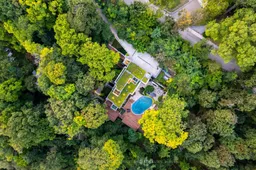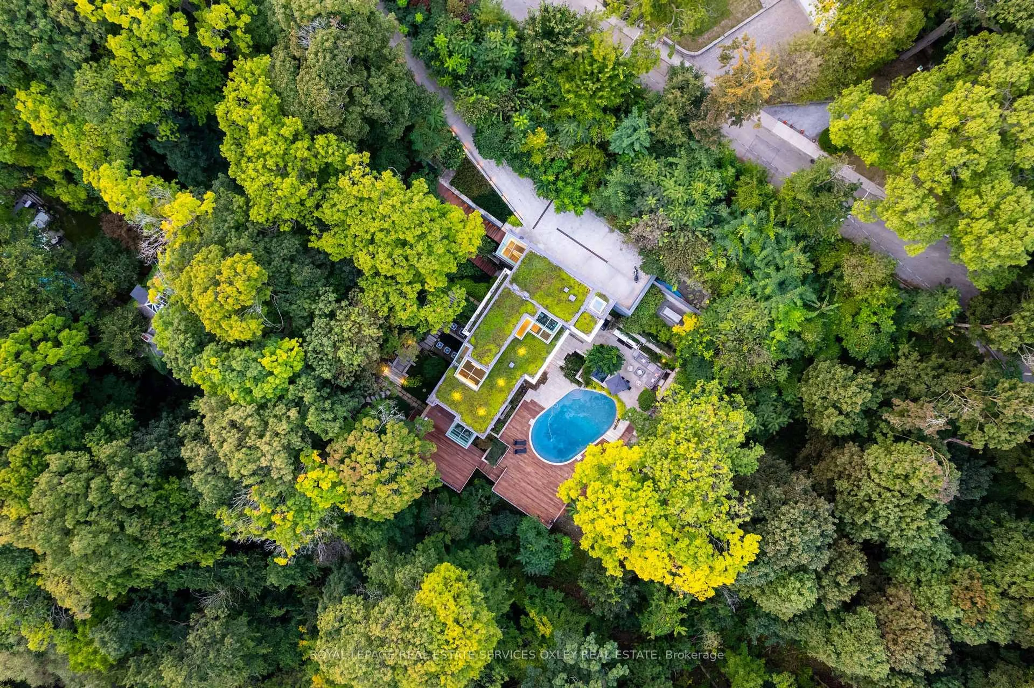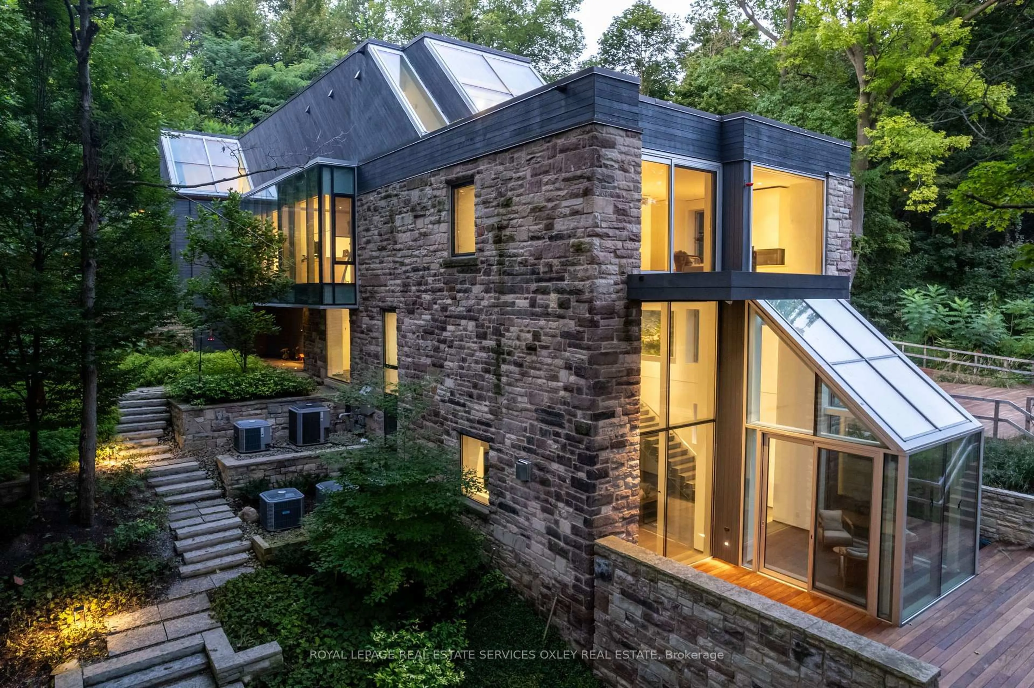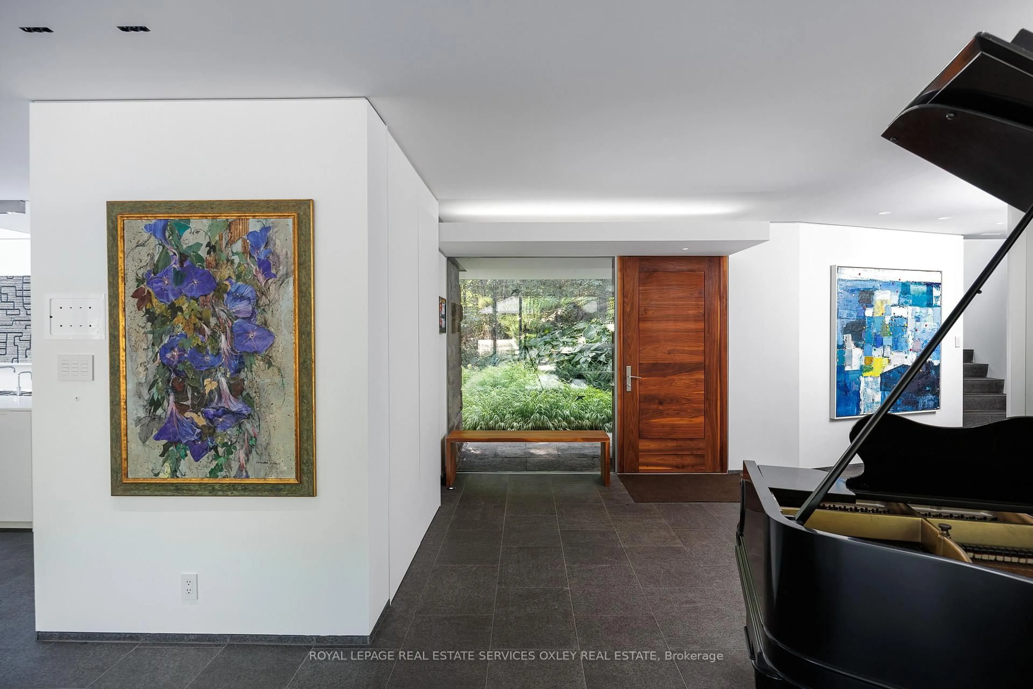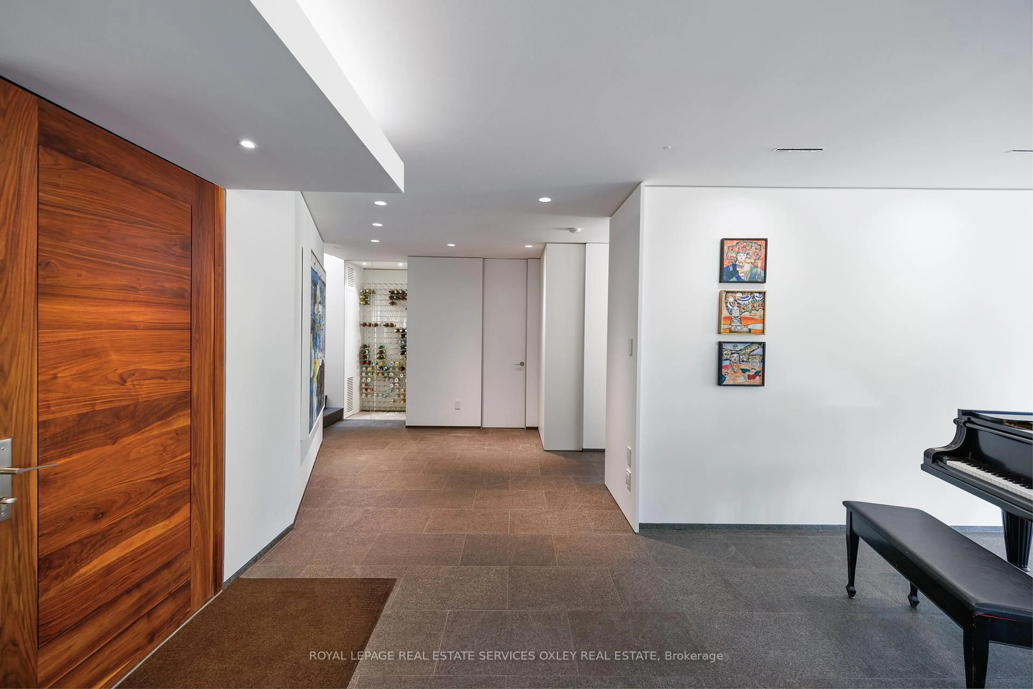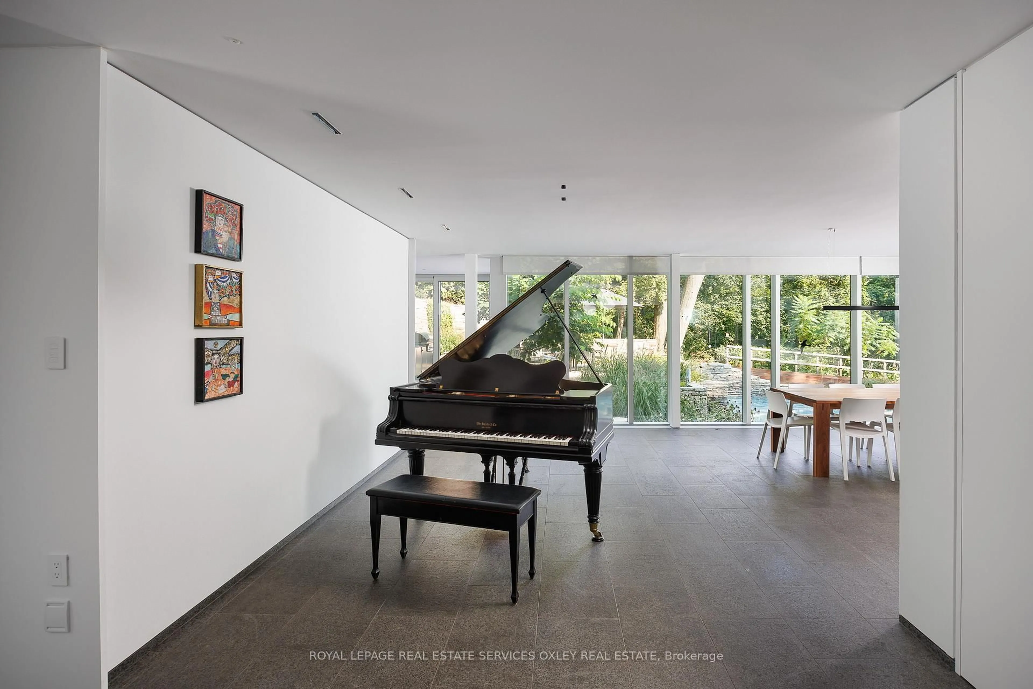11 Beaumont Rd, Toronto, Ontario M4W 1V4
Contact us about this property
Highlights
Estimated valueThis is the price Wahi expects this property to sell for.
The calculation is powered by our Instant Home Value Estimate, which uses current market and property price trends to estimate your home’s value with a 90% accuracy rate.Not available
Price/Sqft$1,650/sqft
Monthly cost
Open Calculator
Description
Rare opportunity to own one of the citys most iconic properties, nestled into the side of the Rosedale ravine. This magical home is impossible to replicate originally designed by internationally acclaimed architect Eb Zeidler (of Eaton Centre fame) & completely rebuilt and reimagined by Peter Clewes (Architects-Alliance). The result: a modern, minimalist masterpiece that juxtaposes the heritage facade w/ a striking glass cube to blend seamlessly w/ nature. Deceptively discreet, this majestic home opens to 7,000+ sqft of living space. Set on 1 ACRE+ of land w/ a ~175x313 ft south-facing lot & sweeping skyline views, it offers a level of privacy rarely found in the city. The property to the East w/ ~1 ACRE of land is owned by the Ravine Conservation Authority ensuring absolute tranquility & nature. Custom landscaping w/ native species creates breathtaking outdoor views, while professionally designed lighting makes the property glow from sunset to nightfall. Watch deer, bunnies & owls become part of the scenery in your own private sanctuary. Inside, impeccable finishes shine from the sleek Poliform kitchen to the UT glass elevator. Every rm has been carefully considered, with flowing transitions & soaring ceilings that allow daylight to flood in from all sides. No unsightly posts or pillars here this steel-structured hm was built at a commercial level to preserve every clean line and open view. Featuring 4 bdrms, a massive great rm, and a kitchen/dining/sitting rm perfect for both grand entertaining & intimate family living. The primary suite stuns w/ E, W & S exposures & a showstopping ceiling detail. A resort-style pool is framed by expansive decks ideal for lavish parties, while terraced steps lead to a half tennis court ready to be reimagined as a pickleball court or play space. Just minutes to top private schools, restaurants & clubs, 11 Beaumont is a one-of-a-kind estate in the heart of the city.
Property Details
Interior
Features
Main Floor
Foyer
6.68 x 2.46Stone Floor / Double Closet / 2 Pc Bath
Living
5.16 x 4.95Stone Floor / Open Concept / Window Flr to Ceil
Dining
6.55 x 5.46Stone Floor / Open Concept / Window Flr to Ceil
Kitchen
7.72 x 3.89Stone Floor / Eat-In Kitchen / Skylight
Exterior
Features
Parking
Garage spaces 2
Garage type Built-In
Other parking spaces 4
Total parking spaces 6
Property History
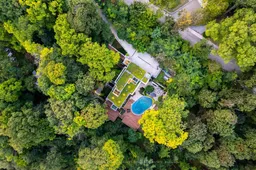 37
37