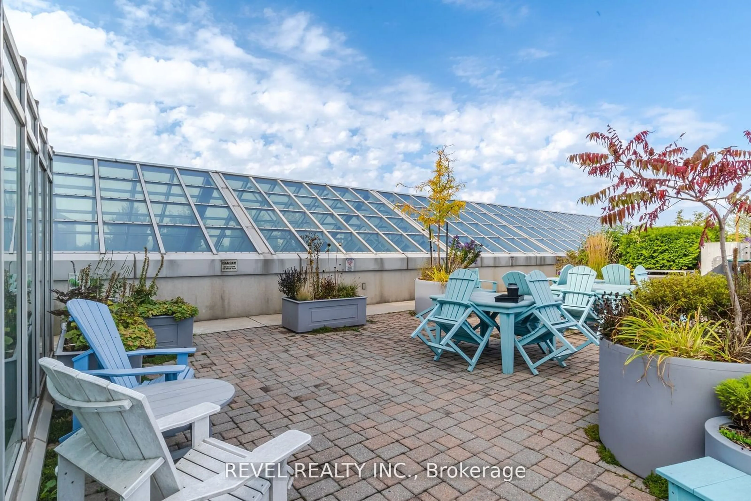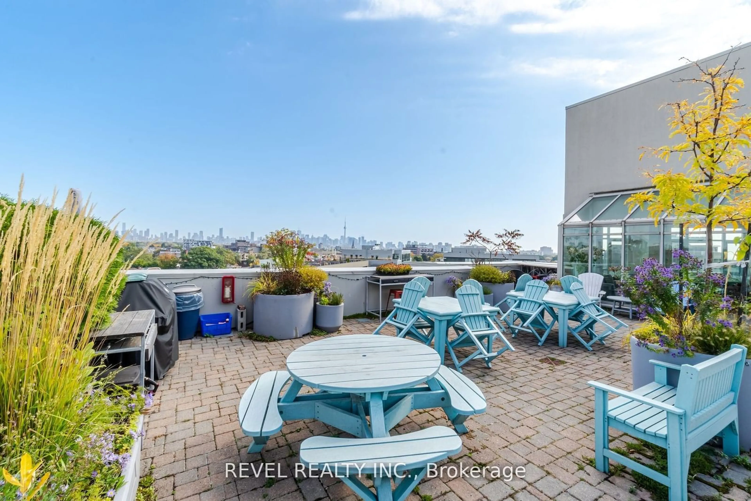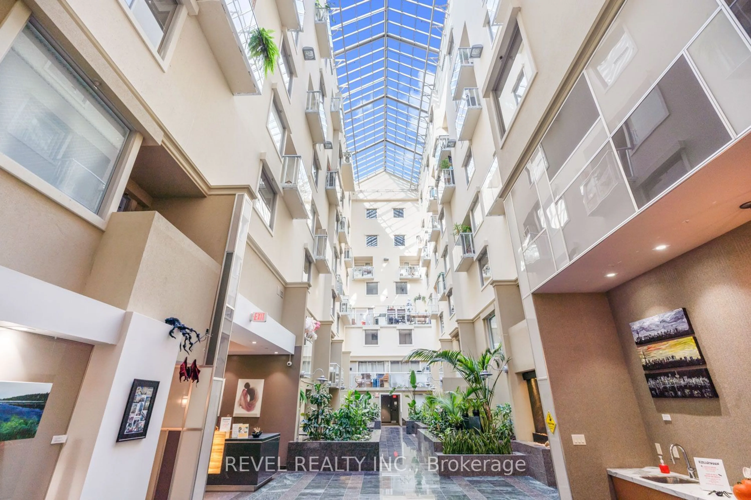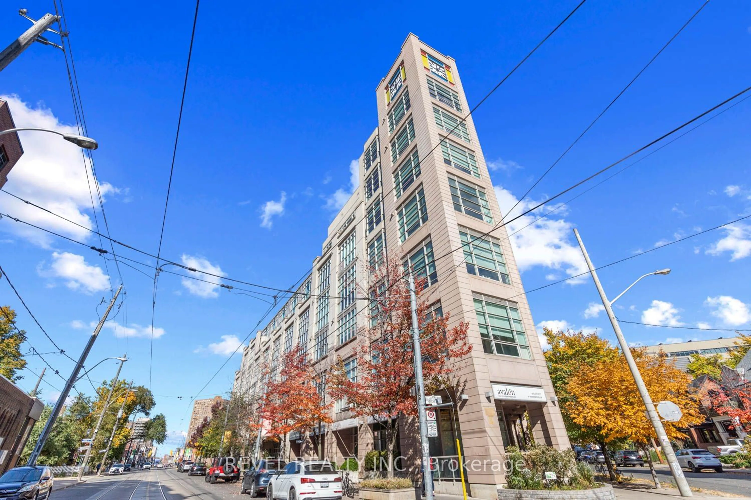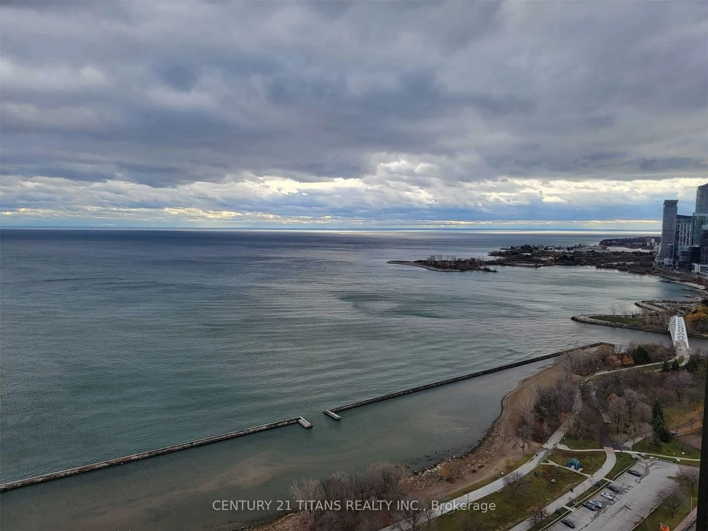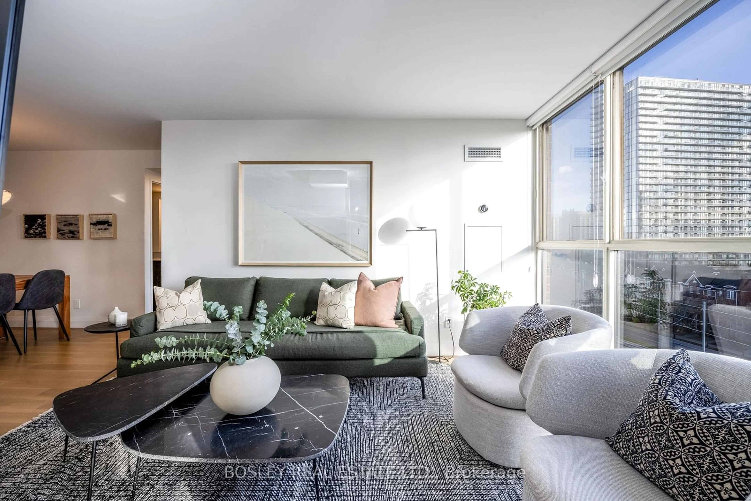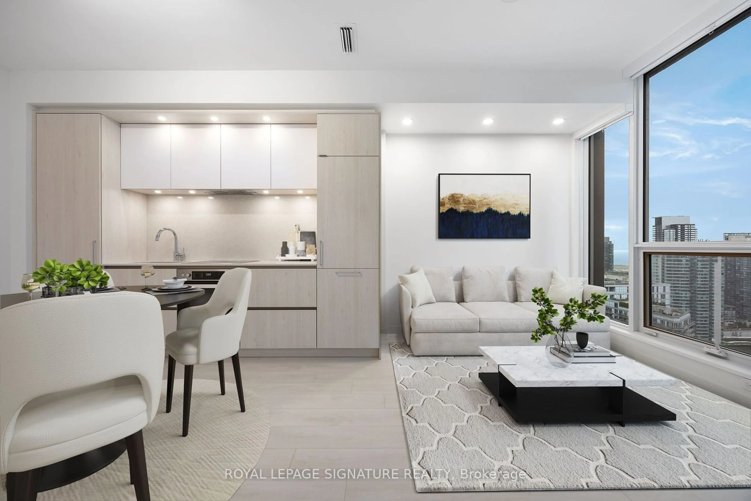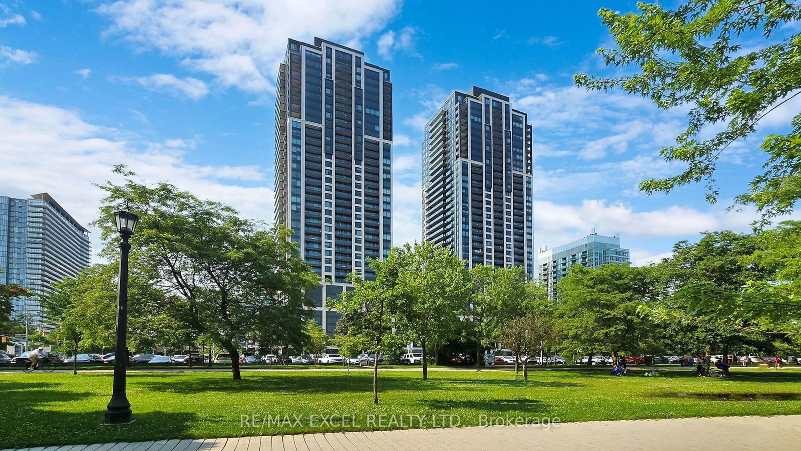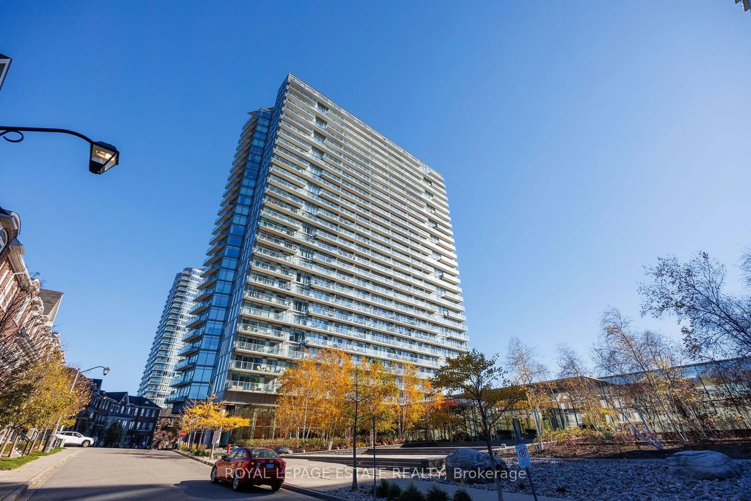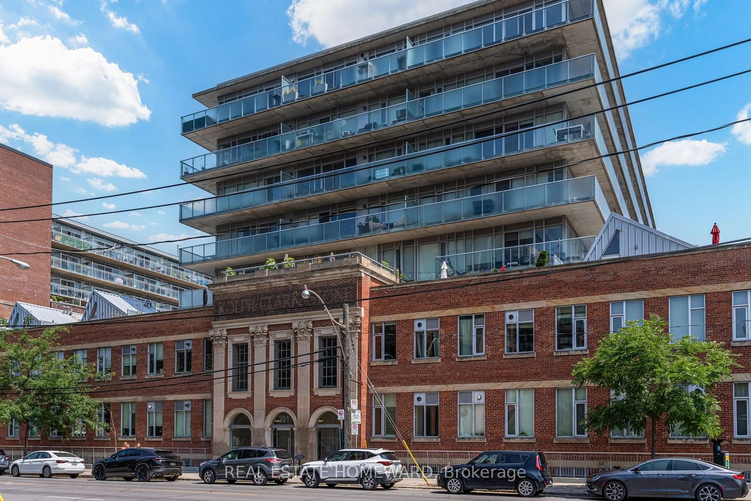437 Roncesvalles Ave #219, Toronto, Ontario M6R 3B9
Contact us about this property
Highlights
Estimated ValueThis is the price Wahi expects this property to sell for.
The calculation is powered by our Instant Home Value Estimate, which uses current market and property price trends to estimate your home’s value with a 90% accuracy rate.Not available
Price/Sqft$927/sqft
Est. Mortgage$3,371/mo
Maintenance fees$845/mo
Tax Amount (2023)$2,678/yr
Days On Market21 days
Description
Love vibrant neighborhoods and modern design? This Roncesvalles loft is calling your name! This two-bedroom residence combines modern finishes with impressive, towering 12'6" ceilings, creating a bright and spacious ambiance filled with natural light from floor-to-ceiling west-facing windows. Perfectly laid out for working from home with family, this Roncesvalles gem is truly an urban oasis. The open living and dining areas invite comfortable lounging and entertaining, featuring stylish new white oak engineered hardwood floors and smart lighting. Seamlessly connecting to the updated kitchen that includes ample counter space. Both the primary and secondary spaces offer flexibility, ideal for sleeping, working, or creating a cozy home office. The freshly updated bathroom adds a spa-like touch, with contemporary fixtures and an oversized closet designed to maximize storage. Practicality meets convenience with included parking and a locker, providing easy storage and peace of mind. As Toronto's first-ever geothermal low-rise building, completed in 2007, 437 Roncesvalles fosters a true sense of community with eco-friendly design and stunning rooftop amenities that offer sweeping views from the CN Tower to Etobicoke. Getting around the city couldn't be simpler, just a 5-minute walk to the Bloor subway line and UP Express, a 2-minute walk to the Dundas West and College streetcars, and steps from the King West streetcar. This unit is the ultimate blend of convenience and style in a vibrant neighbourhood filled with every city amenity.
Property Details
Interior
Features
2nd Floor
Prim Bdrm
2.70 x 4.10O/Looks Living / Closet / Hardwood Floor
Exterior
Features
Parking
Garage spaces 1
Garage type Underground
Other parking spaces 0
Total parking spaces 1
Condo Details
Amenities
Concierge, Party/Meeting Room, Rooftop Deck/Garden, Visitor Parking
Inclusions
Get up to 1% cashback when you buy your dream home with Wahi Cashback

A new way to buy a home that puts cash back in your pocket.
- Our in-house Realtors do more deals and bring that negotiating power into your corner
- We leverage technology to get you more insights, move faster and simplify the process
- Our digital business model means we pass the savings onto you, with up to 1% cashback on the purchase of your home
