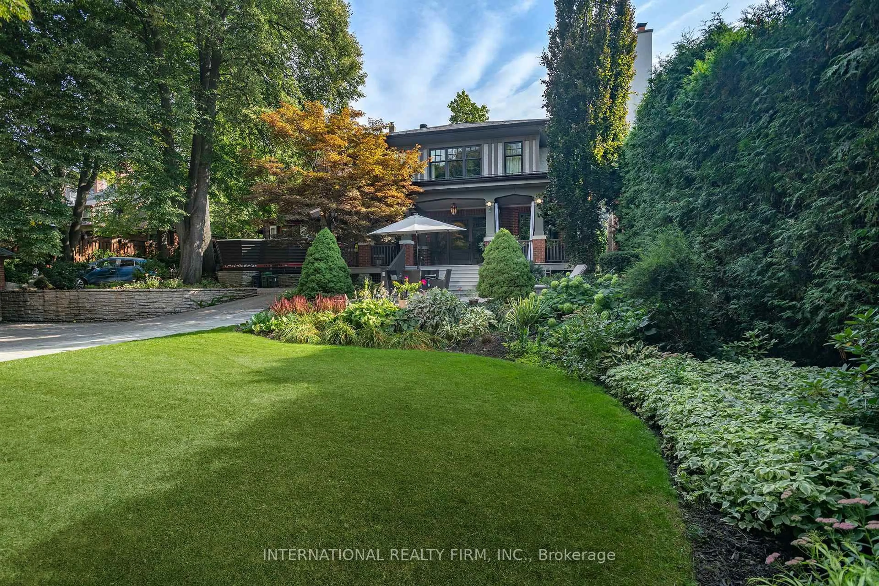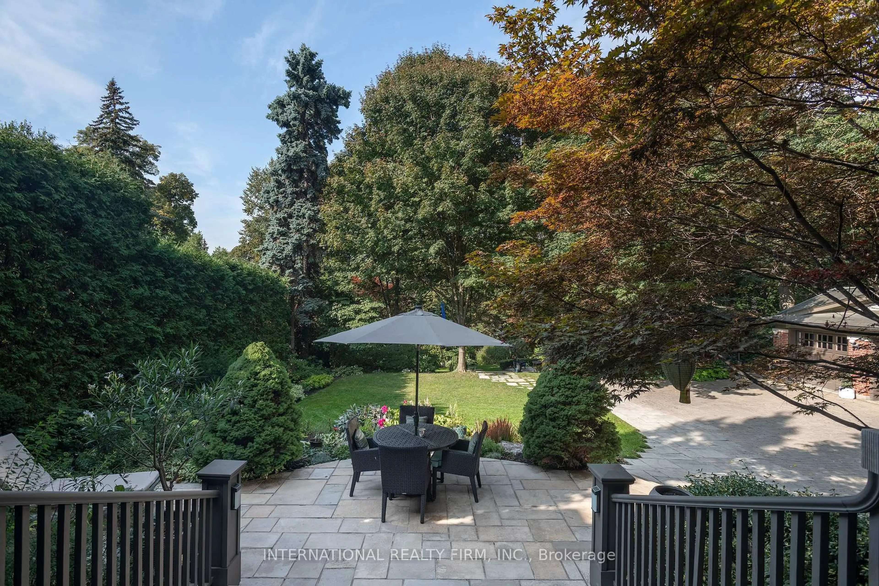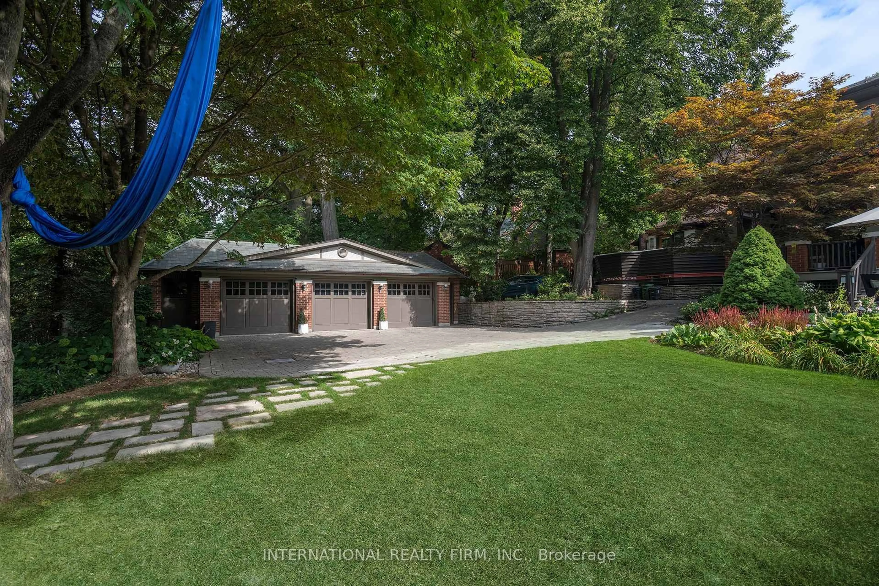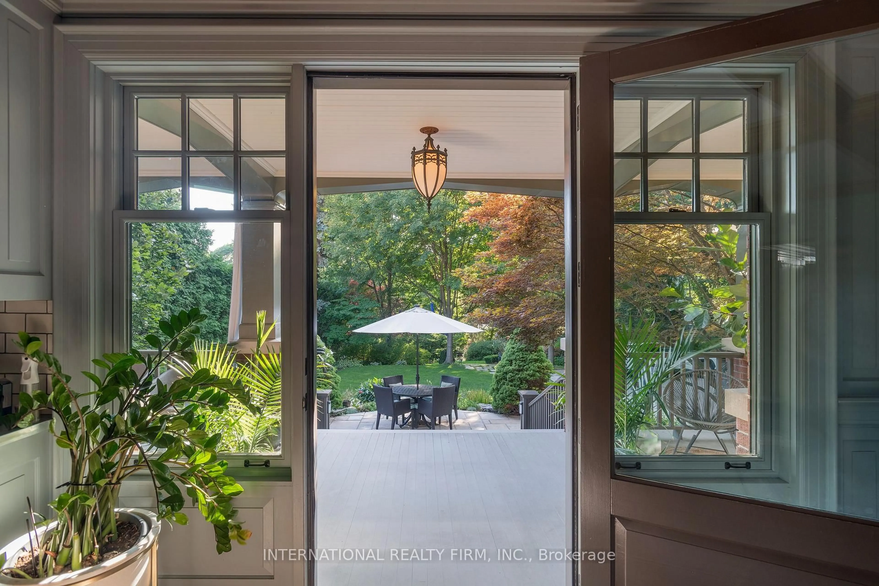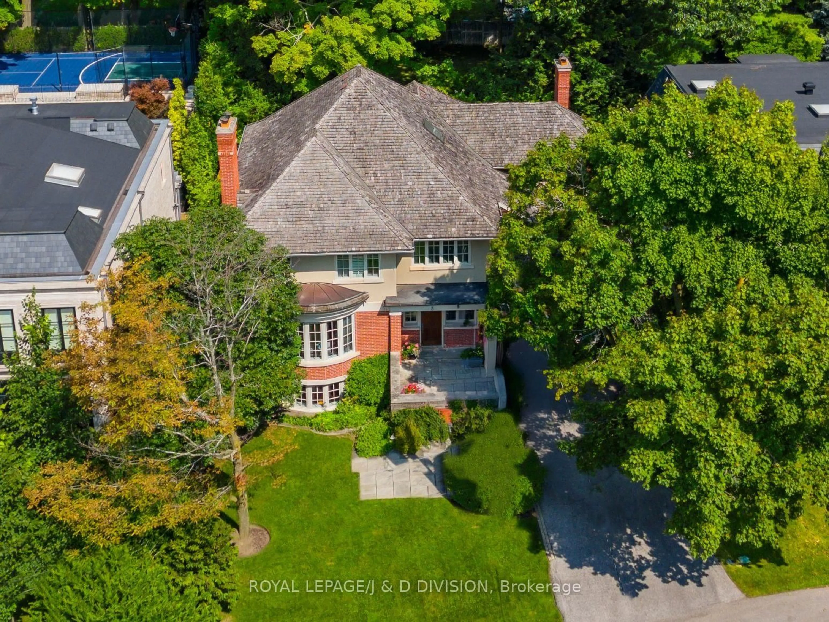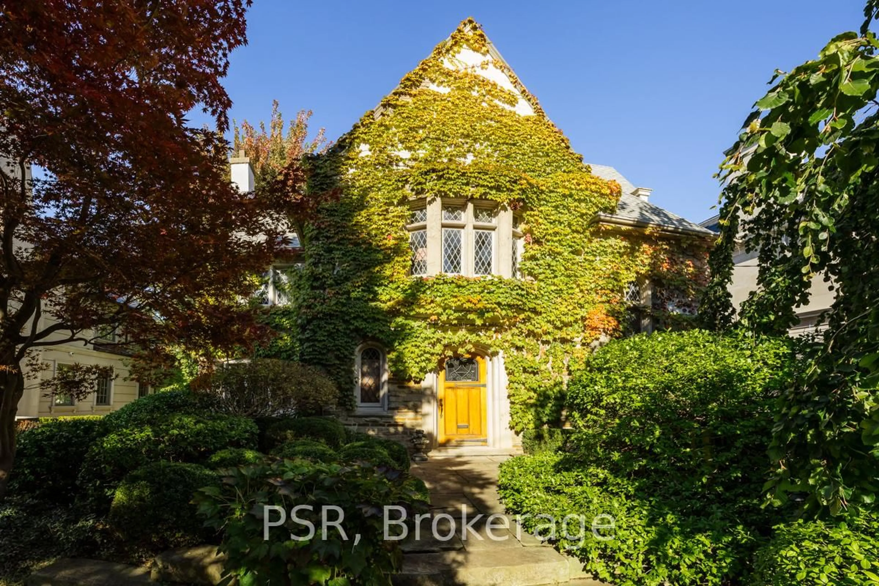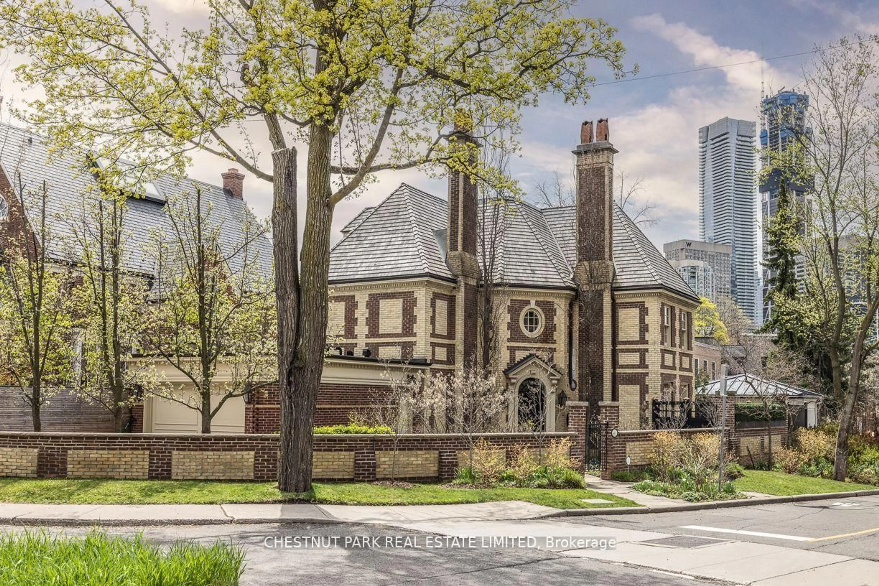270 Indian Rd, Toronto, Ontario M6R 2X2
Contact us about this property
Highlights
Estimated valueThis is the price Wahi expects this property to sell for.
The calculation is powered by our Instant Home Value Estimate, which uses current market and property price trends to estimate your home’s value with a 90% accuracy rate.Not available
Price/Sqft$1,849/sqft
Monthly cost
Open Calculator
Description
An exotic world awaits you at 270 Indian Road. This rare handcrafted Arts and Crafts bungalow proudly occupies over an acre of well manicured lawns and gardens planted with eye popping cultivars. In front, a large veranda invites you under a low dramatic sloping roofline, covered in chamfered slate, w/ copper downspouts, tongue & groove soffit, punctuated by a charming 2nd floor dormer and framed with two stately chimneys. This personal and authentic house exudes understated class without pretense. The concrete/precast driveway leads to a shockingly large parking area and a three bay heated garage itself built of brick with slate roof and accoutrements. Aside from housing autos, the garage doubles as a giant man cave with bar, projection TV and nightclub lighting. Various terraces lead to multiple patios and a fully winterized art studio. All grounds irrigated and dotted with a dizzying array of landscape lights. And you can do whatever you want because the grounds are totally private. The main residence offers 5961 square feet of romantic living space to fall in love with, updated in a money-is-no-object restoration preserving and augmenting the home's most endearing features. Beam ceilings, built ins, oak paneling, leaded windows, etched glass, hand blown Murano glass fixtures, oodles of built-ins including two dining room curio cabinets, banquettes, finished-in-place white oak floors, wood marquetry, console tables, plaster crown mouldings, deep casings, the finest materials and fixtures imported from the far corners of the earth. See inclusions list. Unassailable mechanicals; radiant floors throughout, double zone, dual condenser A/C, HRV, 200A power, Romex cable. Copper plumbing--no dubious plastic tubing. Situated between High Park and funky Roncesvalles village. Subway mere steps away. Walk to High Park or the lakeside. Escape the ordinary and visit this ageless beauty in person. Click the multimedia/video link for more photos, floorplans, and other details.
Property Details
Interior
Features
Main Floor
Living
6.5 x 4.11Crown Moulding / Fireplace / Bay Window
Dining
5.11 x 4.17Coffered Ceiling / Panelled / hardwood floor
Kitchen
5.13 x 3.76Pantry / Coffered Ceiling / Stainless Steel Appl
Family
3.11 x 3.78Fireplace / Panelled / W/O To Garden
Exterior
Features
Parking
Garage spaces 3
Garage type Detached
Other parking spaces 7
Total parking spaces 10
Property History
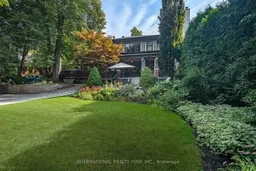 50
50
