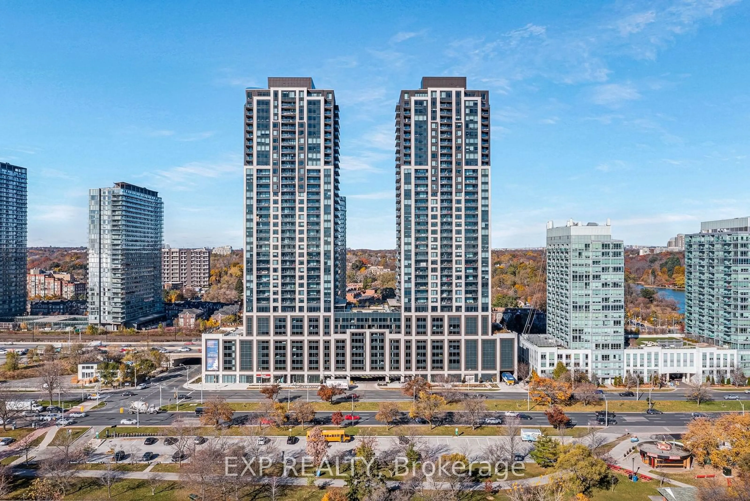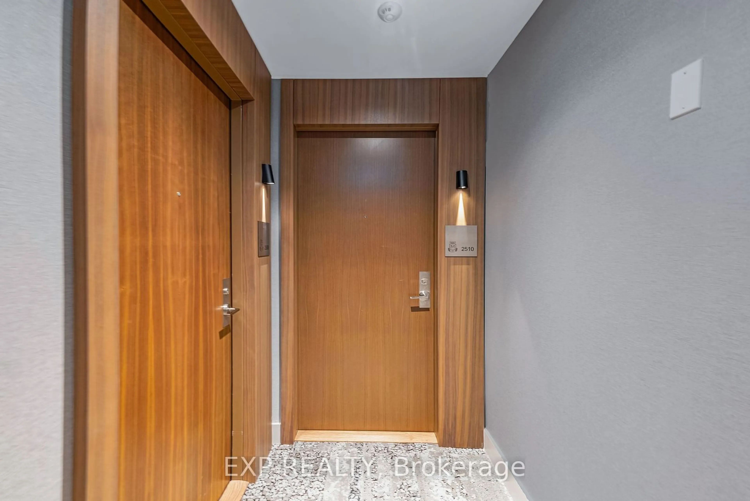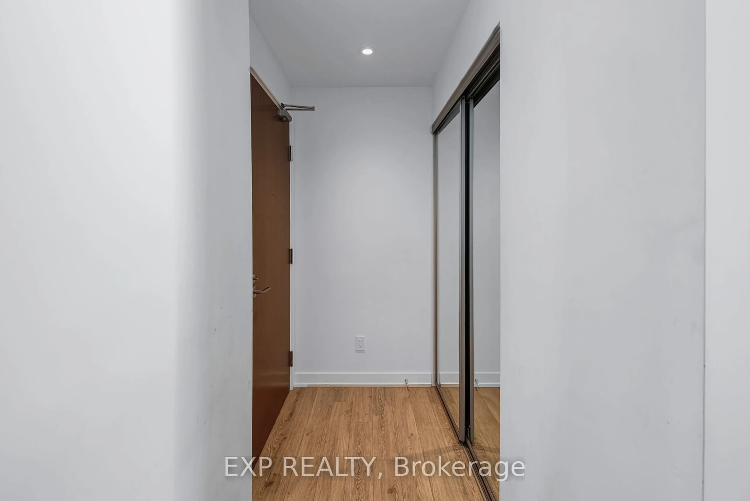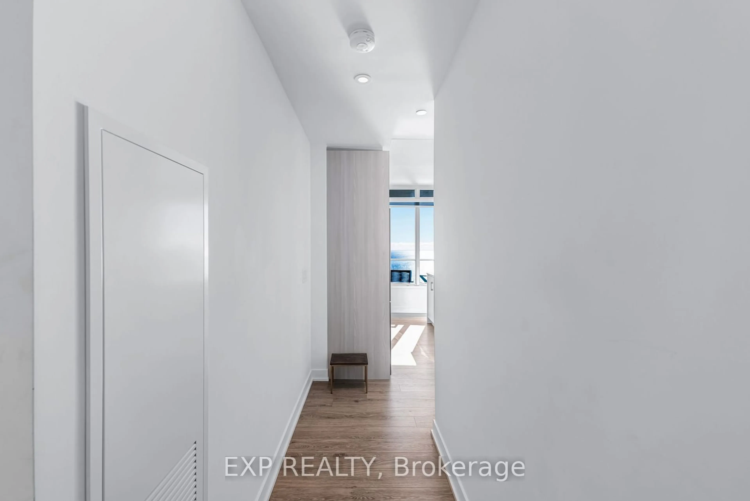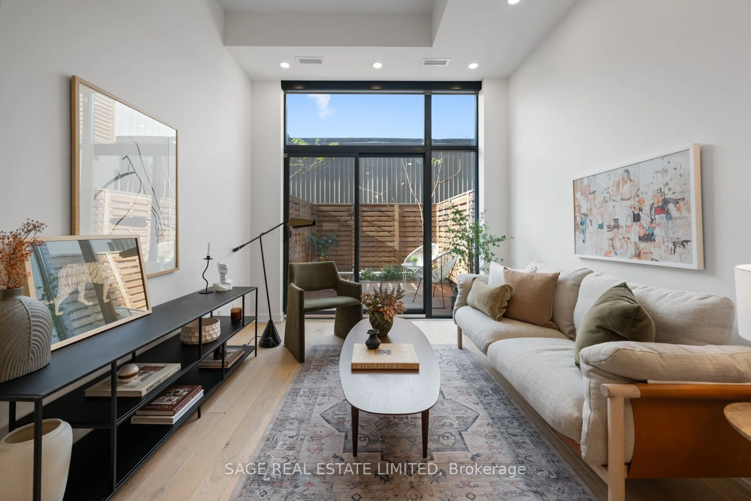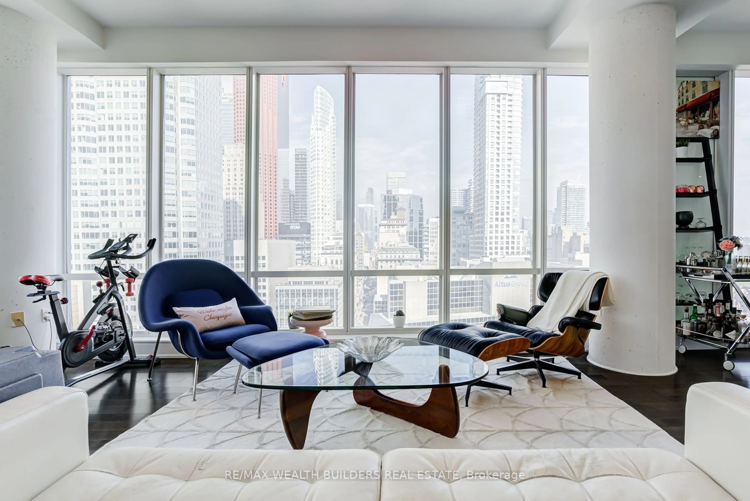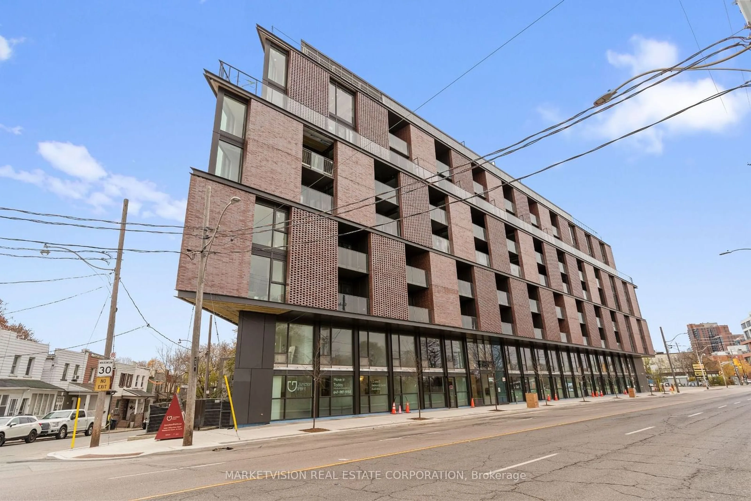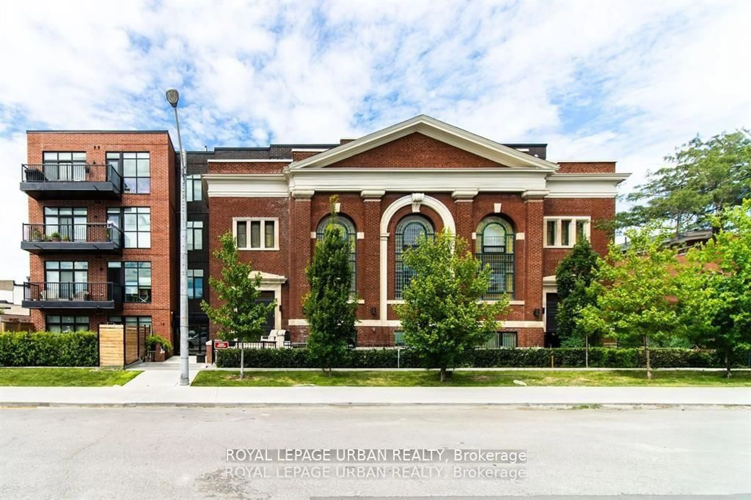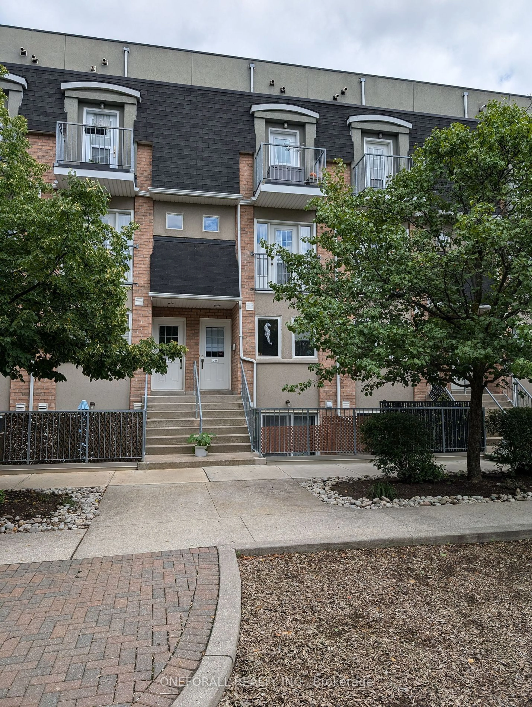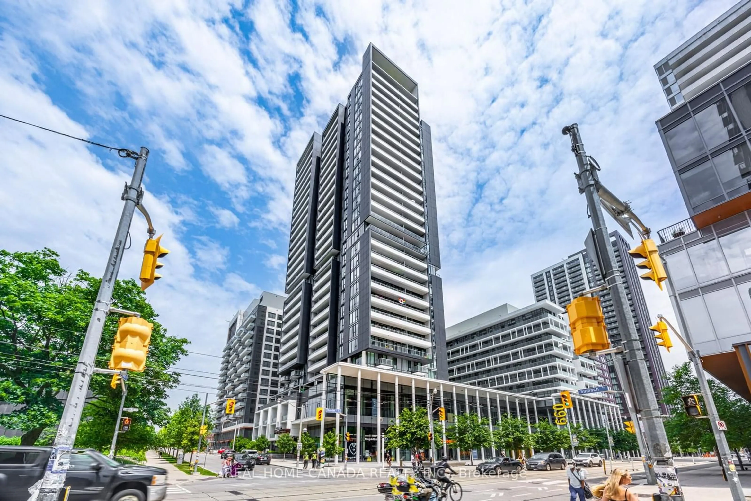1926 Lake Shore Blvd #2510, Toronto, Ontario M6S 1A1
Contact us about this property
Highlights
Estimated ValueThis is the price Wahi expects this property to sell for.
The calculation is powered by our Instant Home Value Estimate, which uses current market and property price trends to estimate your home’s value with a 90% accuracy rate.Not available
Price/Sqft$1,055/sqft
Est. Mortgage$4,939/mo
Maintenance fees$715/mo
Tax Amount (2024)$4,292/yr
Days On Market13 days
Description
Welcome To An Exclusive Sanctuary At The Mirabella Luxury Condominiums In Prestigious Swansea Village. This RemarkableThree-Bedroom,Two-Bathroom South-Facing Suite Offers Unobstructed, Panoramic Vistas Of The Water And Toronto Skyline,Capturing One Of The City's Most Awe-Inspiring Views. Thoughtfully Curated w/Over $40,000 In Upgrades, This ResidenceRadiates Sophistication And Charm. The Custom Kitchen Includes A Bespoke Quartz Breakfast Island With Added Storage ToProvide Both Functionality And Elegance, Also Complemented By High-End Stainless Steel Appliances. Pot Lighting IlluminatesMultiple Rooms, While Ceiling Lighting In All Bedrooms Allow For Refined Ambiance Control. Enjoy Serene Moments On TheExpansive 105 Sq. Ft. South-Facing Balcony, w/ An Additional Private Juliette Balcony Extending Off The Primary Suite. 9'Ceilings, A Lavish 4-Piece Ensuite w/Double Sinks And Refined Tiling, And Custom Roller Shades w/ Valances Complete ThisHaven Of Understated Luxury. Mirabellas 25,000+ Sqft. Of Meticulously Designed Amenities (Both Indoor & Outdoor) ProvideResidents With An Unparalleled Lifestyle. From An Exceptional Fitness Center And Yoga Studio To An Indoor Pool, Sauna,Children's Playroom, Bike Locker And A Business Centre, Every Detail Has Been Designed With The Discerning Resident InMind. Host Gatherings In The Chefs Kitchen Party Room Or Enjoy Scenic Al Fresco Dining On The Terrace, Complete WithBBQs And Endless Lake & City Views. With Additional Conveniences Such As Guest Suites, Visitor Parking With EV Chargers,And Dedicated Concierge Service, Mirabella Delivers An Exceptional, Elevated Living Experience. Nestled Within A VibrantLakeside Community, This Exceptional Residence Offers Access To High Park, Scenic Walking And Bike Trails, A CharmingBoardwalk, And Beach Access. Enjoy Seamless Connectivity With Nearby Public Transit And A Short Drive To The ConvenienceOf Downtown Torontos Dynamic Energy, Renowned Dining, And Cultural Attractions.
Property Details
Interior
Features
Flat Floor
3rd Br
3.62 x 3.02South View / Closet
Kitchen
4.39 x 3.30Centre Island / Stainless Steel Appl / Pot Lights
Living
5.20 x 3.02W/O To Balcony / Overlook Water / Pot Lights
Prim Bdrm
3.04 x 2.96W/O To Balcony / Large Closet / 4 Pc Ensuite
Exterior
Features
Parking
Garage spaces 1
Garage type Underground
Other parking spaces 0
Total parking spaces 1
Condo Details
Amenities
Bike Storage, Gym, Indoor Pool, Party/Meeting Room, Sauna, Visitor Parking
Inclusions
Get up to 0.75% cashback when you buy your dream home with Wahi Cashback

A new way to buy a home that puts cash back in your pocket.
- Our in-house Realtors do more deals and bring that negotiating power into your corner
- We leverage technology to get you more insights, move faster and simplify the process
- Our digital business model means we pass the savings onto you, with up to 0.75% cashback on the purchase of your home
