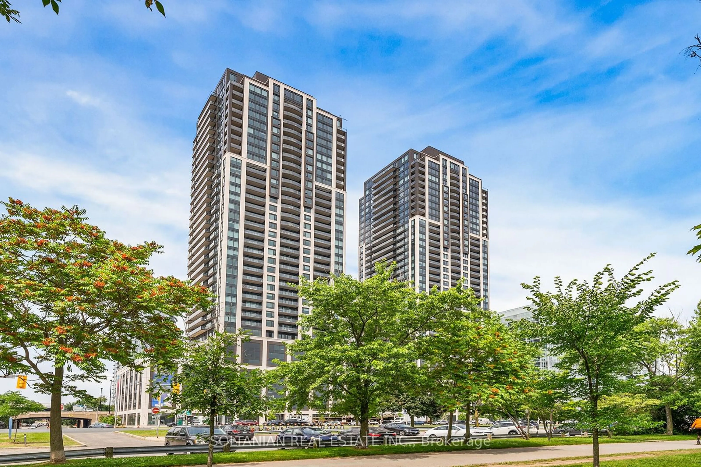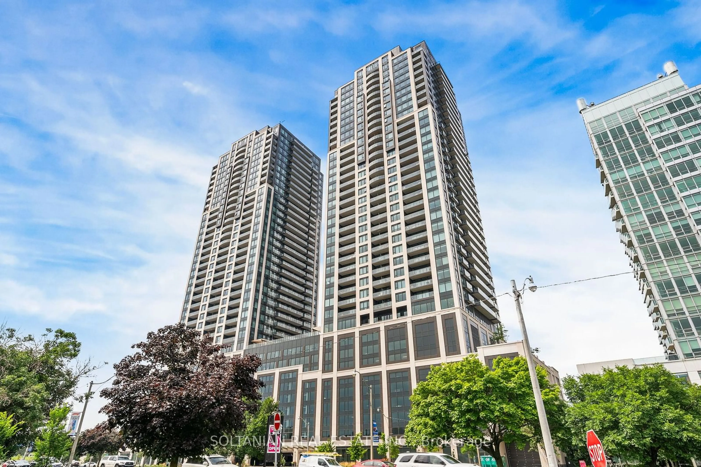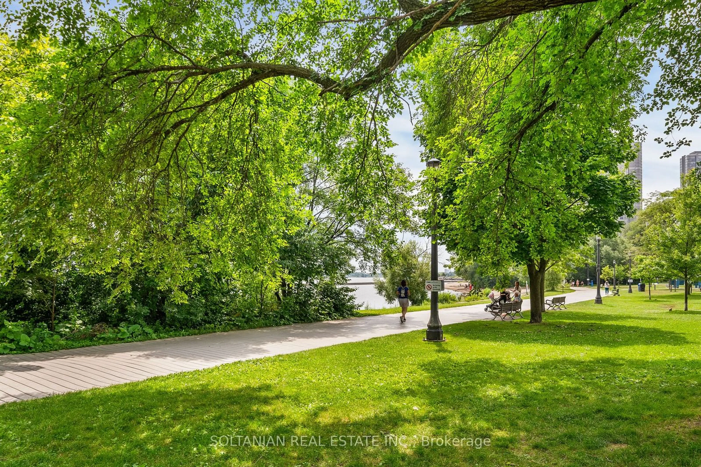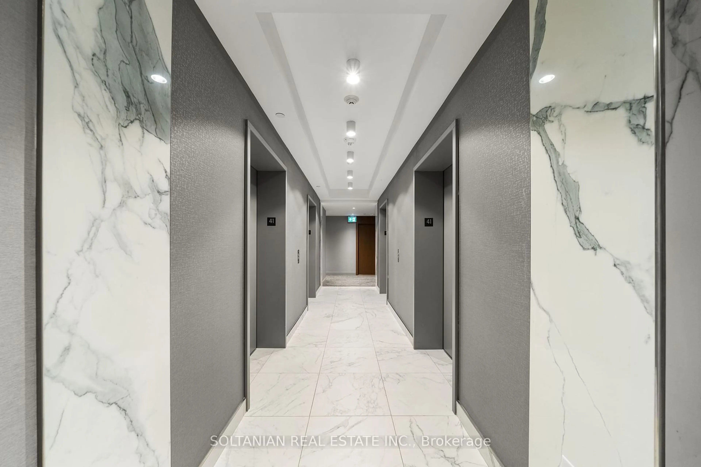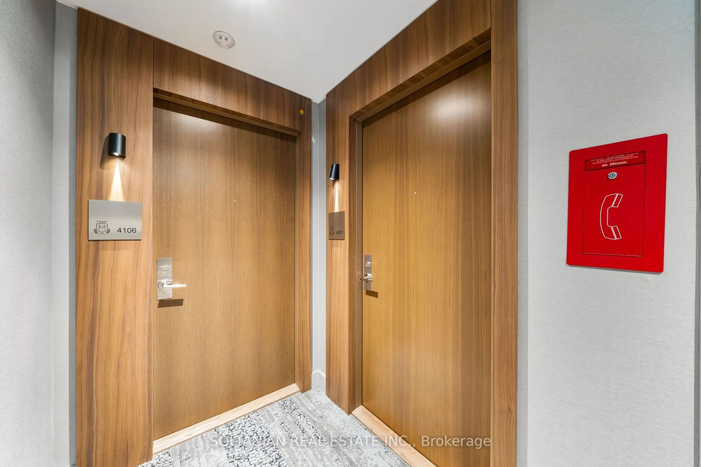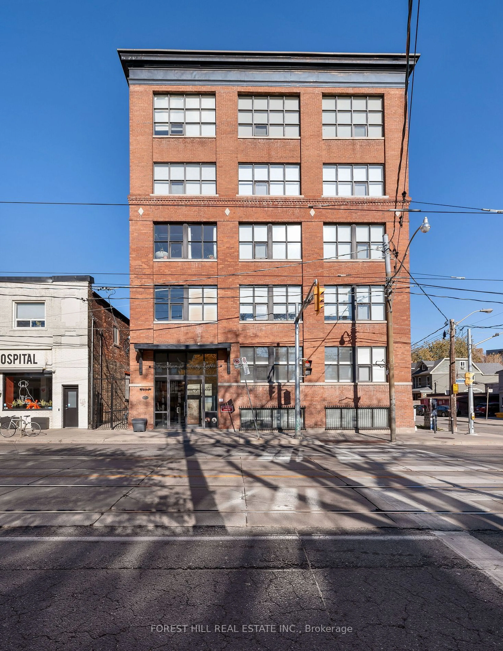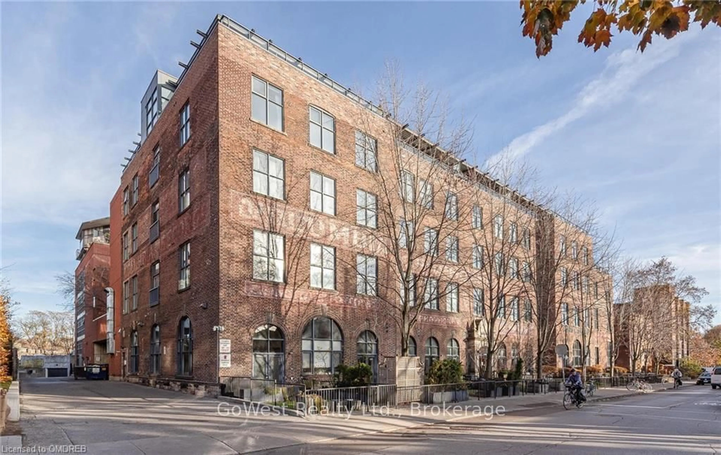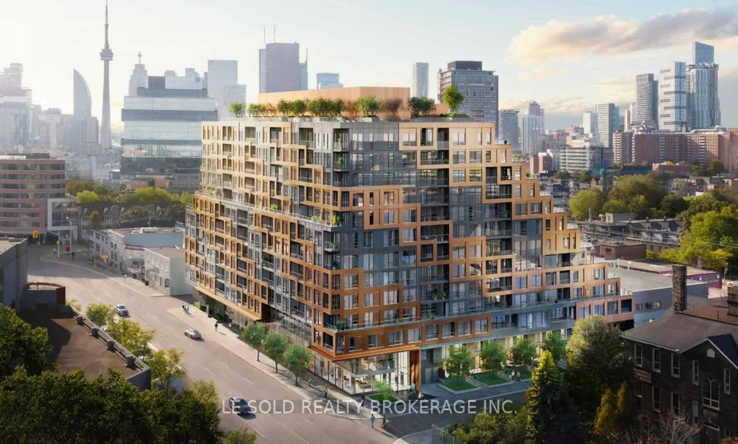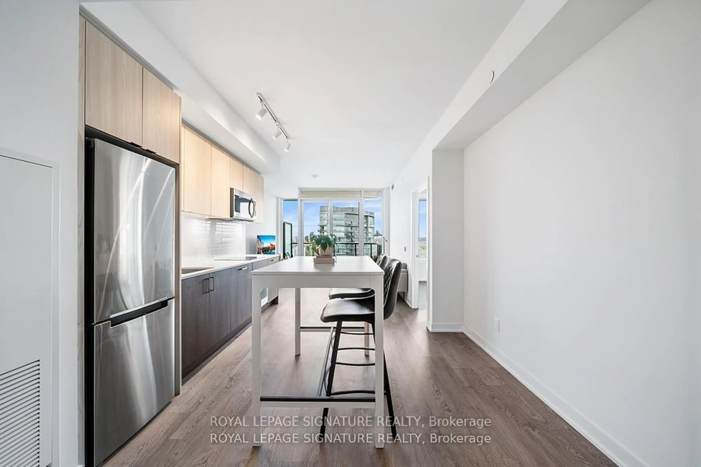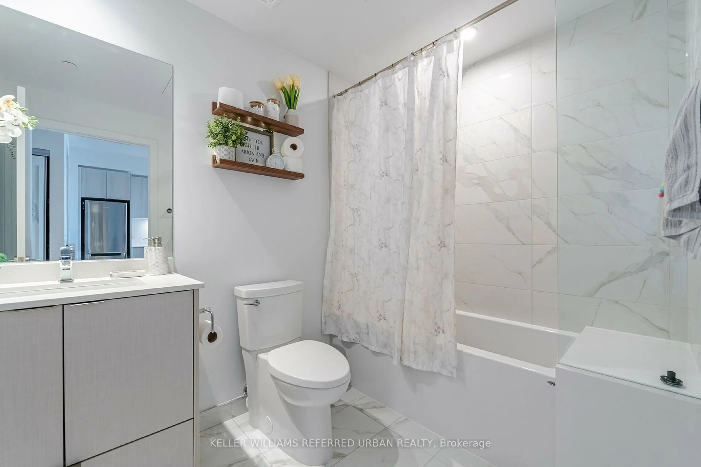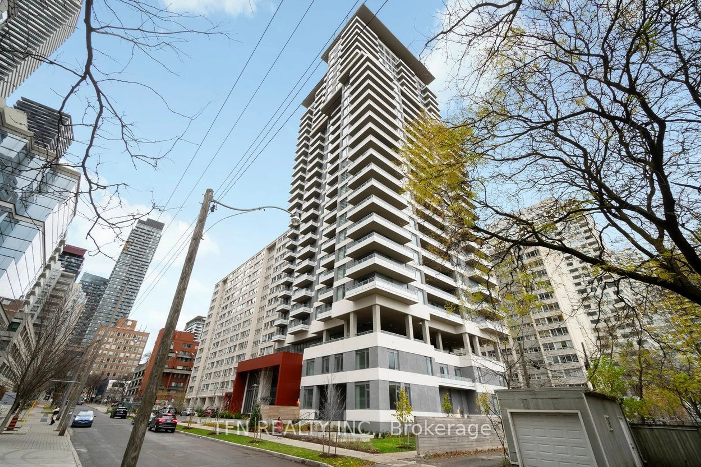1926 Lake Shore Blvd #4107, Toronto, Ontario M6S 1A1
Contact us about this property
Highlights
Estimated ValueThis is the price Wahi expects this property to sell for.
The calculation is powered by our Instant Home Value Estimate, which uses current market and property price trends to estimate your home’s value with a 90% accuracy rate.Not available
Price/Sqft$1,205/sqft
Est. Mortgage$3,341/mo
Maintenance fees$566/mo
Tax Amount (2024)$3,576/yr
Days On Market164 days
Description
Experience unparalleled luxury in this exceptional one-bedroom plus den condo, boasting two bathrooms and high-end finishes throughout. Perched on the 41st floor, this unit offer sun obstructed, breathtaking views of the lake. Revel in the resort-like ambience with panoramic Lake vistas from your open balcony and large bedroom window. The unit features upgraded matte cabinets and premium materials, creating a sleek and modern living space. With $20,000 in builder upgrades, every aspect has been meticulously designed for maximum comfort and sophistication. Enjoy top-tier amenities including an indoor pool, gym, roof garden, and more. This condo also includes parking and a locker for added convenience. Located near the highway and downtown Toronto, you'll have seamless access to the city's finest attractions. Don't miss this rare opportunity to own a luxurious retreat in one of Toronto's most coveted locations!!!
Property Details
Interior
Features
Main Floor
Dining
5.87 x 3.05Hardwood Floor / Overlook Water / W/O To Balcony
Kitchen
5.87 x 3.05Quartz Counter / Combined W/Family / Pot Lights
Prim Bdrm
3.32 x 3.45Double Closet / 3 Pc Ensuite / Overlook Water
Den
2.51 x 2.99Hardwood Floor / Sliding Doors
Exterior
Features
Parking
Garage spaces 1
Garage type Underground
Other parking spaces 0
Total parking spaces 1
Condo Details
Amenities
Concierge, Guest Suites, Gym, Indoor Pool, Party/Meeting Room, Rooftop Deck/Garden
Inclusions
Get up to 1% cashback when you buy your dream home with Wahi Cashback

A new way to buy a home that puts cash back in your pocket.
- Our in-house Realtors do more deals and bring that negotiating power into your corner
- We leverage technology to get you more insights, move faster and simplify the process
- Our digital business model means we pass the savings onto you, with up to 1% cashback on the purchase of your home
