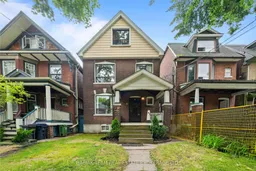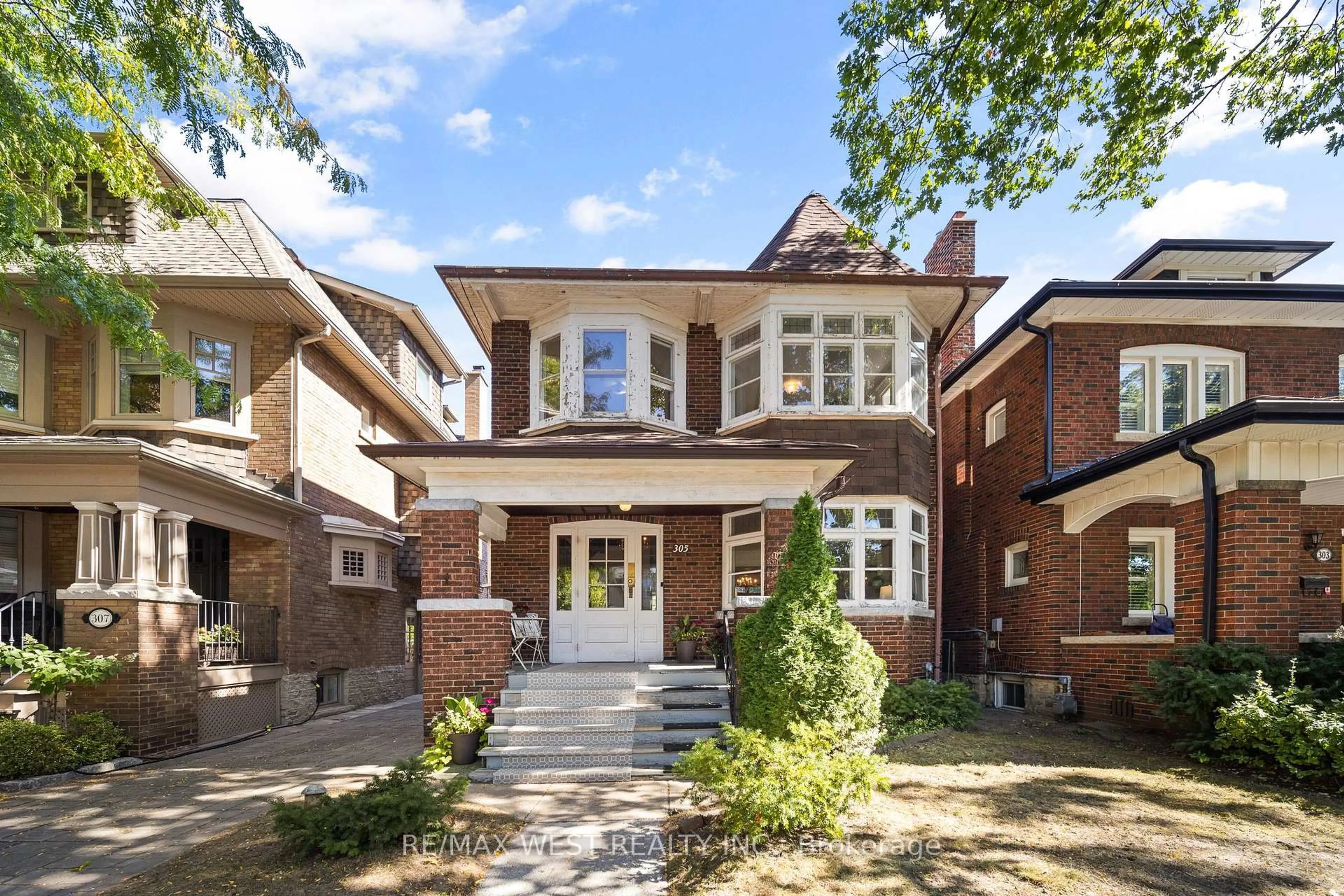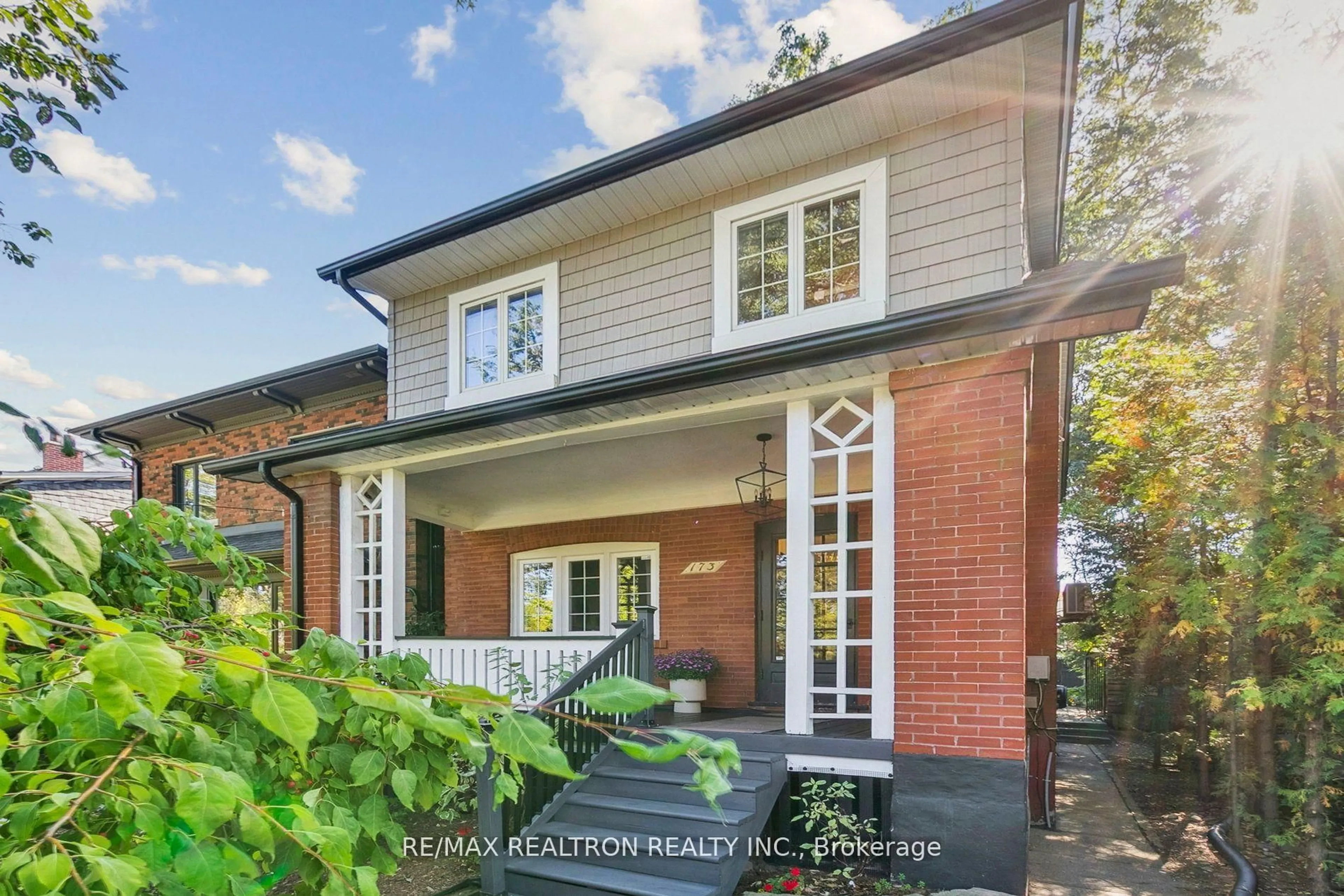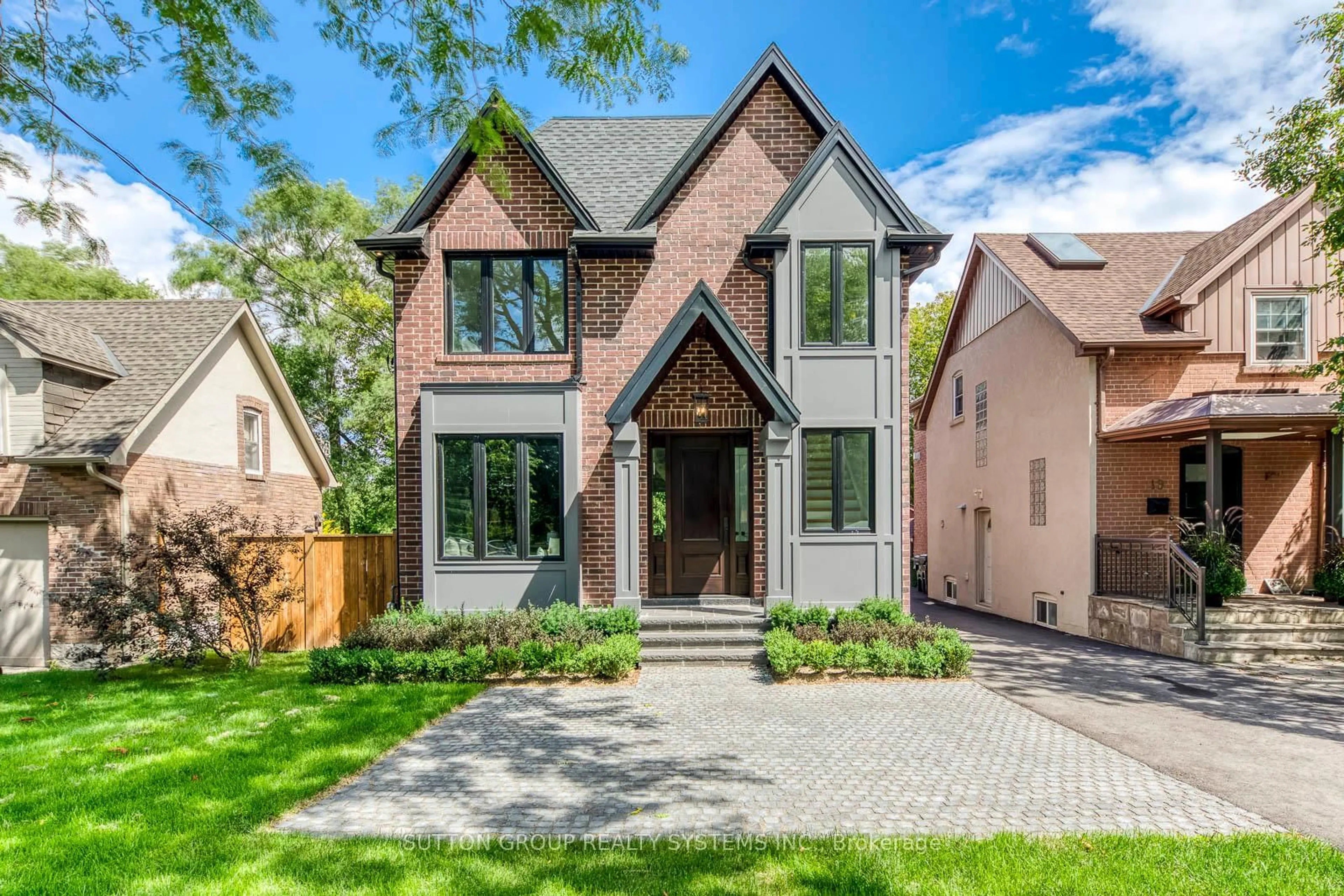A rare opportunity to own a spacious, character-filled home in the heart of Roncesvalles. Set on a quiet, tree-lined street just steps to all this vibrant west-end neighbourhood has to offer, this 2.5-storey home sits on a 25'x122' lot and features over 2,000 sq. ft. of above grade living space including 5 generous bedrooms, a tranquil south-facing backyard, and a double garage off the laneway. With ample square footage above grade and impressive ceiling heights throughout - 9' on the main level, 8'5" on the second, and 8' on the third - the home offers the perfect canvas for move-up buyers looking for a blank canvas to renovate into their dream home. The large lot and laneway access open the door to significant future potential - including a laneway suite of up to 1,574 sq. ft. Located just a short stroll to the shops and restaurants of Roncesvalles Ave, and close to top-rated schools, Sorauren Park, High Park, and multiple transit options. Dont miss this chance to transform a much-loved family home in one of Toronto's most desirable neighbourhoods.
Inclusions: See Schedule B
 43
43





