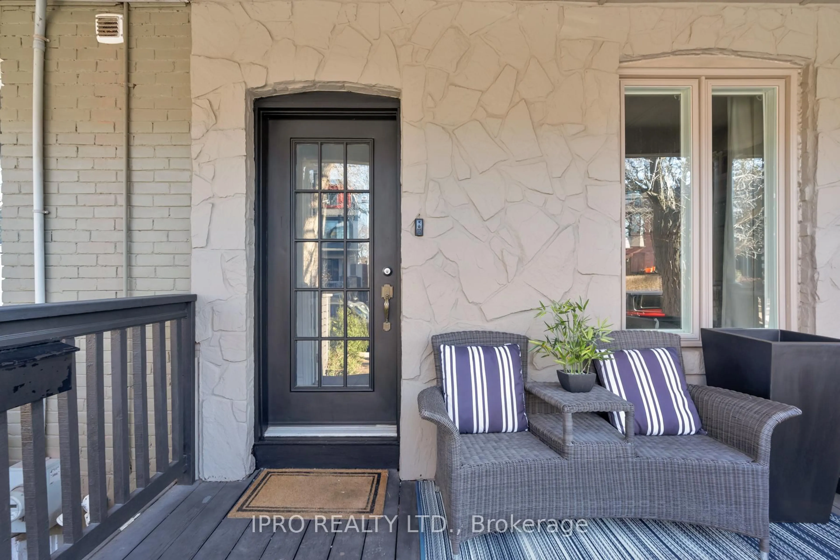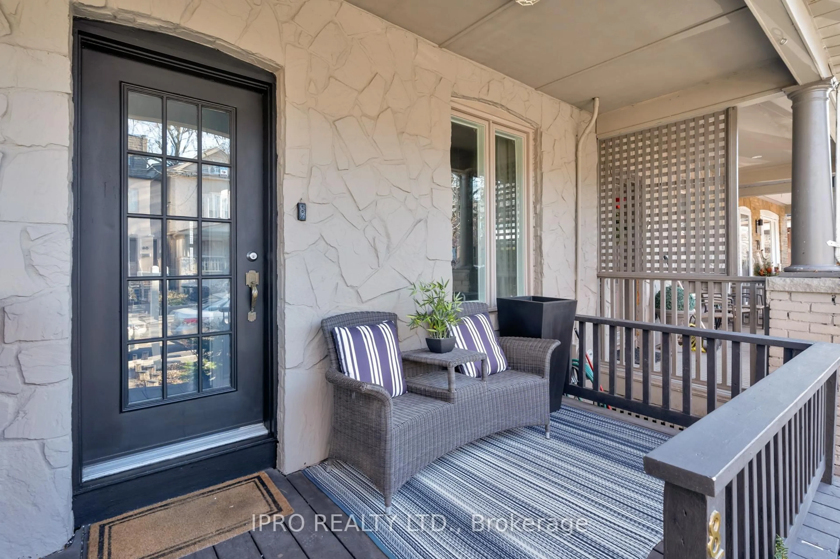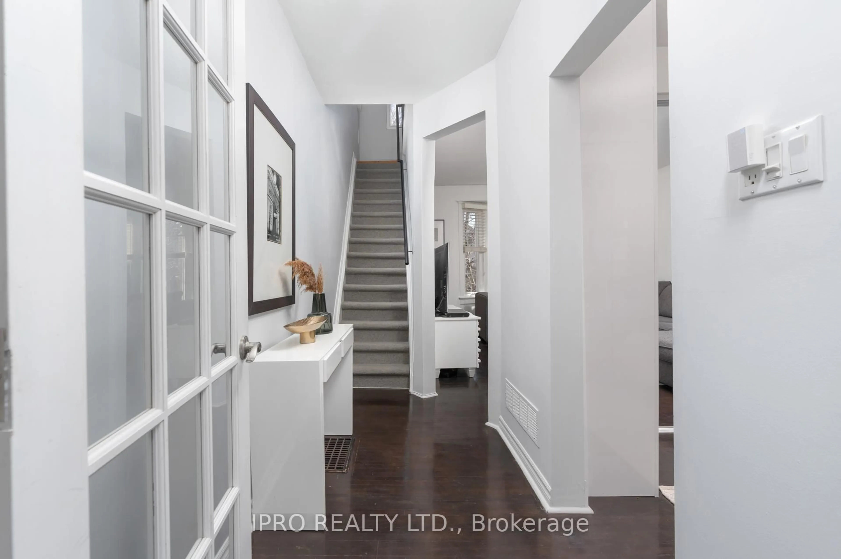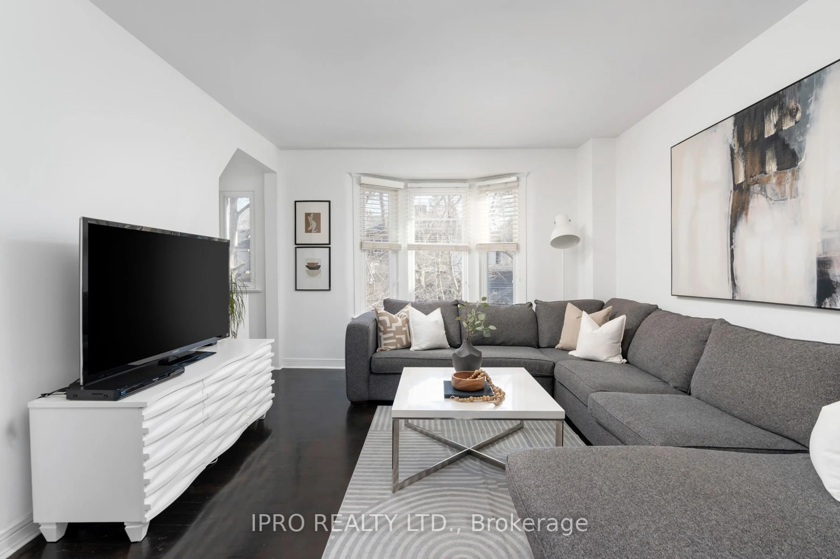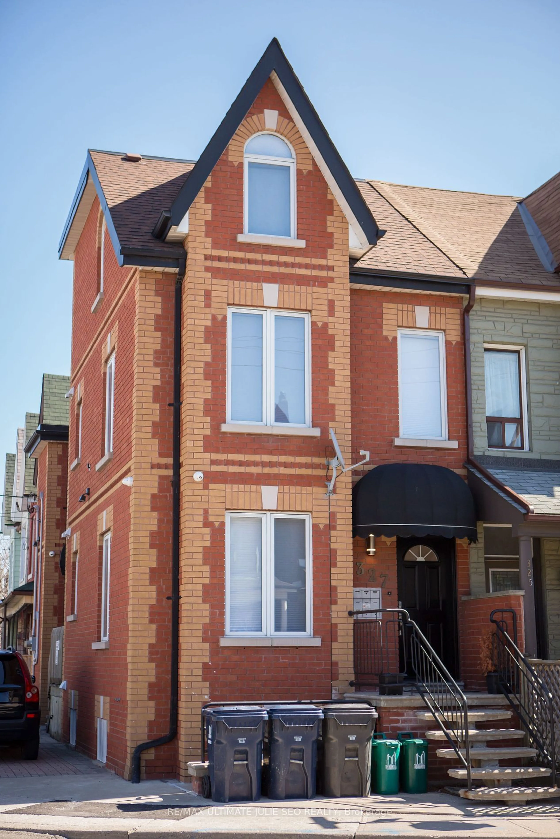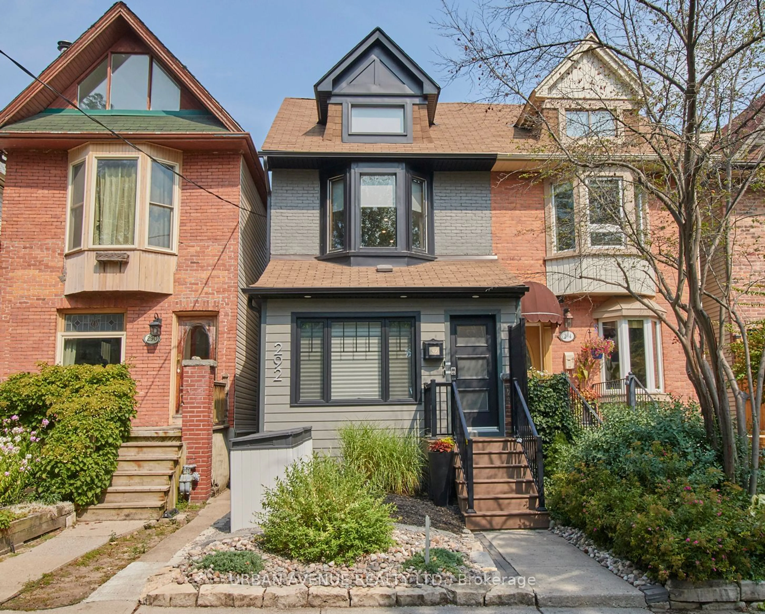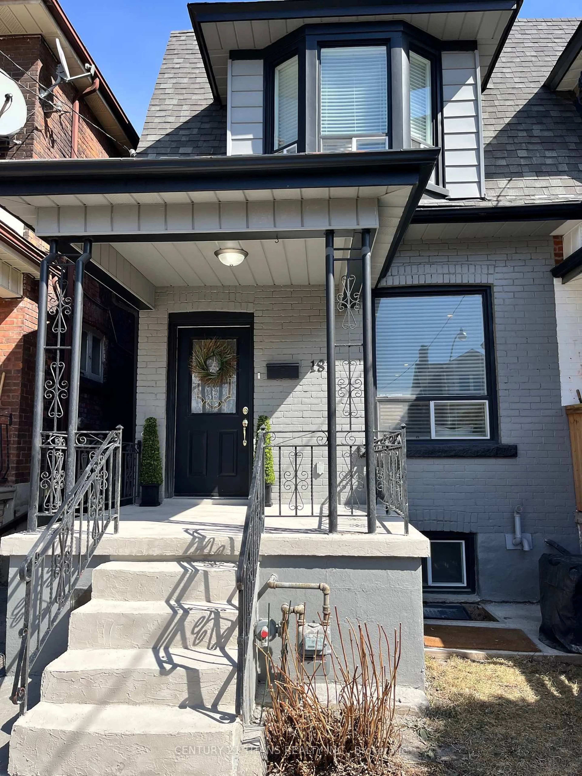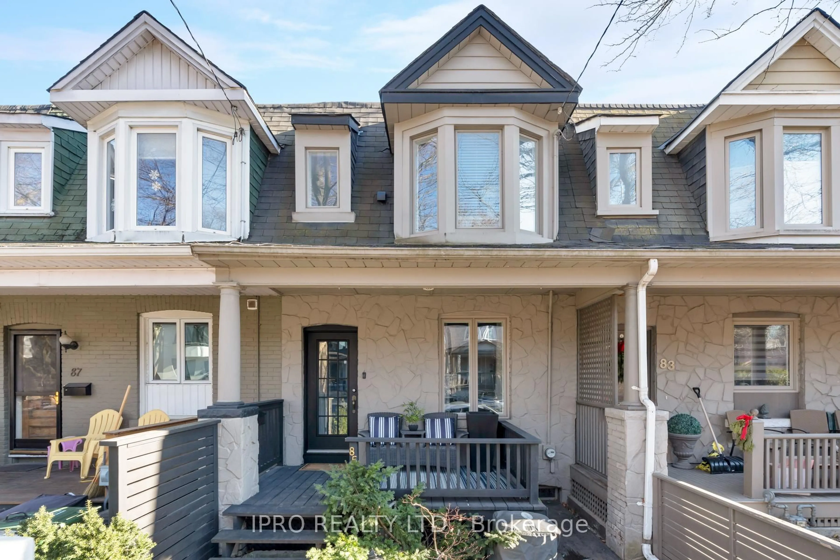
85 Strathcona Ave, Toronto, Ontario M4J 1G9
Contact us about this property
Highlights
Estimated ValueThis is the price Wahi expects this property to sell for.
The calculation is powered by our Instant Home Value Estimate, which uses current market and property price trends to estimate your home’s value with a 90% accuracy rate.Not available
Price/Sqft-
Est. Mortgage$5,626/mo
Tax Amount (2024)$5,744/yr
Days On Market25 days
Total Days On MarketWahi shows you the total number of days a property has been on market, including days it's been off market then re-listed, as long as it's within 30 days of being off market.34 days
Description
Welcome to 85 Strathcona Ave, a functional 3-bedroom, 1.5-bathroom townhouse in the sought-after Riverdale. This inviting home offers modern updates and classic charm, complete with a walk-out lower level and lane parking for two cars. The versatile and bright main floor includes A flexible bedroom/office with a Murphy bed, built-in closet, shelving, and desk, ideal for remote work or guests, and a sunlit living room featuring a bay window with view of the patio. On the second floor, a 4-piece bathroom and two generously sized bedrooms, both with large closets and charming bay windows for extra light. The lower level adds character with an exposed brick wall and high ceilings. It offers a kitchen with custom countertops, stainless steel appliances, a dining room overlooking the patio, a laundry area, a powder room, and storage. Enjoy the convenient walkout to the patio from the dining room, and to a laneway with a convenient side-by-side parking for two cars. Enjoy the outdoors on the cozy veranda or the private fully fenced south facing sun drenched patio, walk to the ravine and close by parks. Prime ultra-walkable location just steps from the vibrant Danforth, restaurants and shops. Directly across from Earl Grey School, a short walk to Pape Subway Station and to the upcoming Ontario Line. Enjoy the convenience of being steps away from Withrow Park, Queen Street, Leslieville and, a quick drive to downtown and Woodbine Beach. This home offers a perfect blend of modern amenities and timeless character, ideal for both comfort and convenience.
Property Details
Interior
Features
Main Floor
Br
3.66 x 3.22Murphy Bed / B/I Shelves / Glass Doors
Living
4.62 x 3.71Bay Window / Overlook Patio
Exterior
Features
Parking
Garage spaces -
Garage type -
Total parking spaces 2
Property History
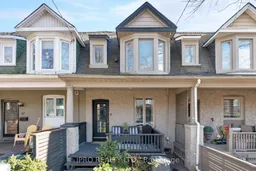 33
33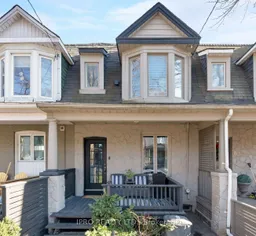
Get up to 1.5% cashback when you buy your dream home with Wahi Cashback

A new way to buy a home that puts cash back in your pocket.
- Our in-house Realtors do more deals and bring that negotiating power into your corner
- We leverage technology to get you more insights, move faster and simplify the process
- Our digital business model means we pass the savings onto you, with up to 1.5% cashback on the purchase of your home
