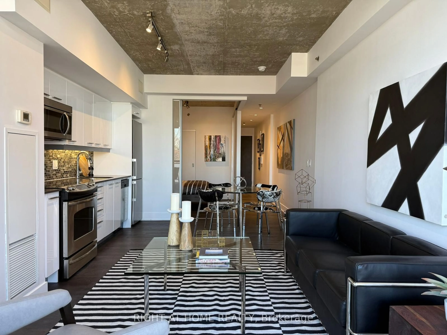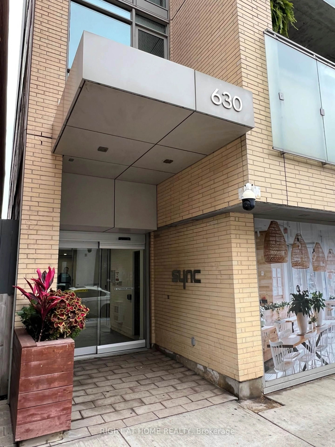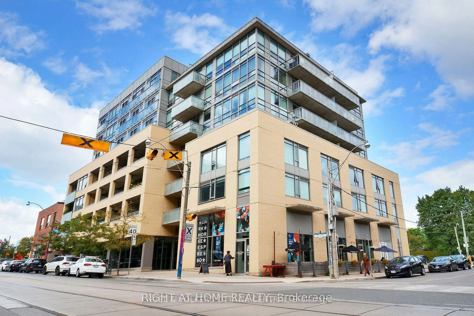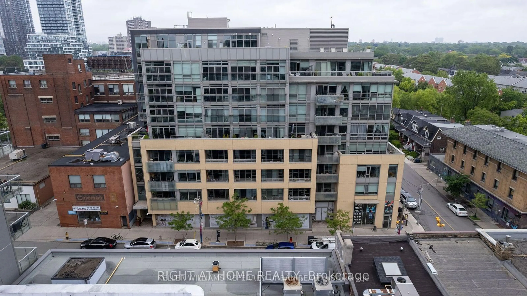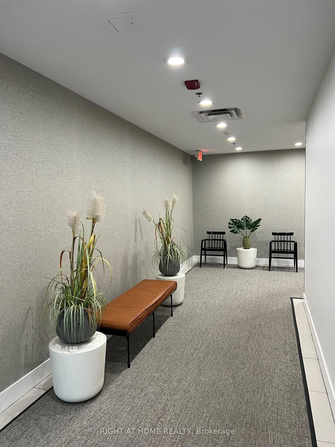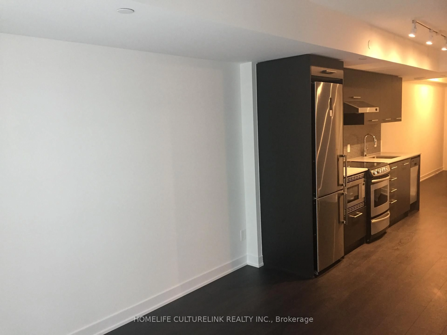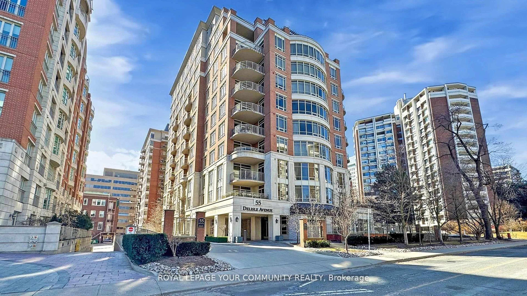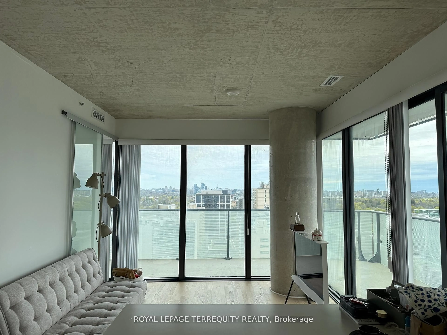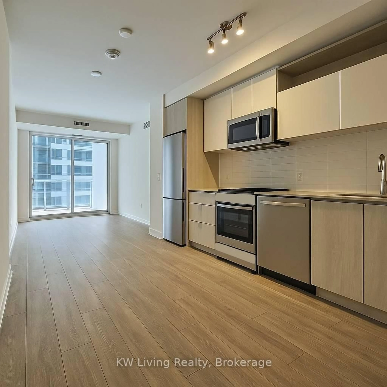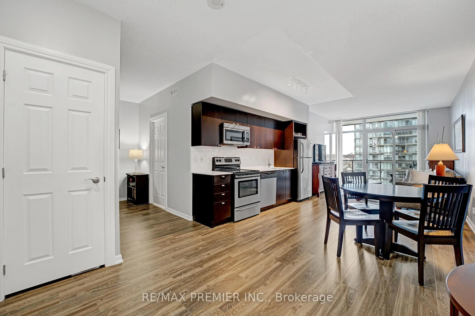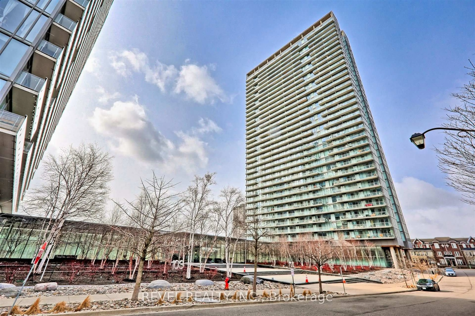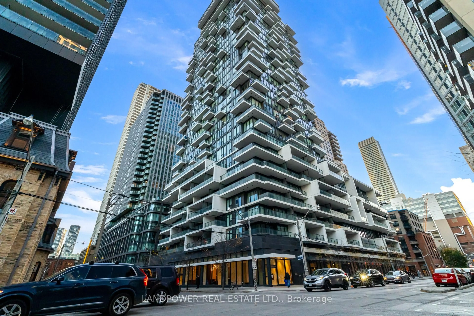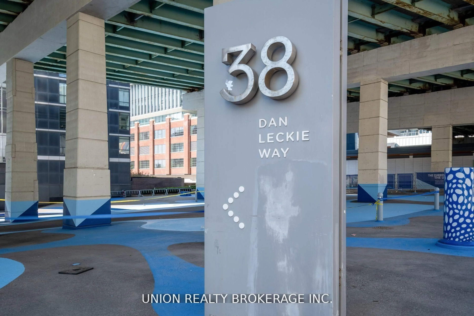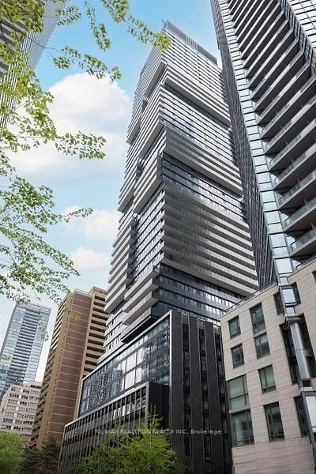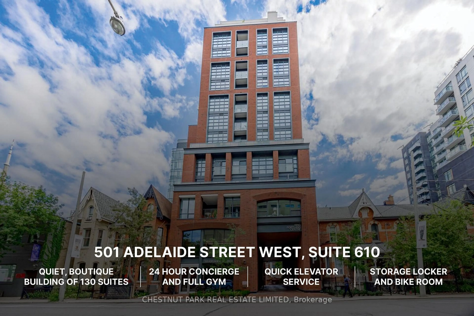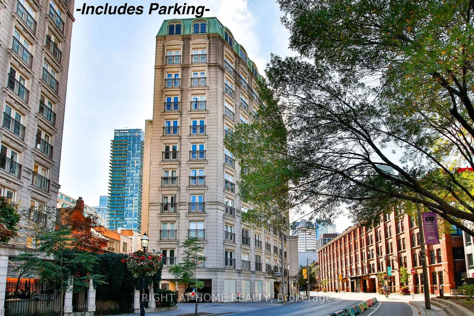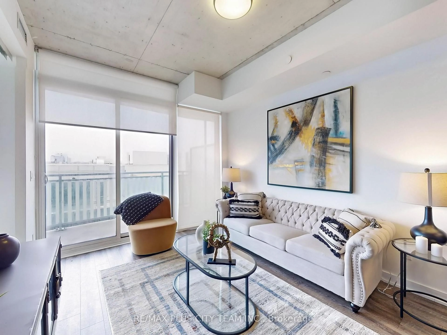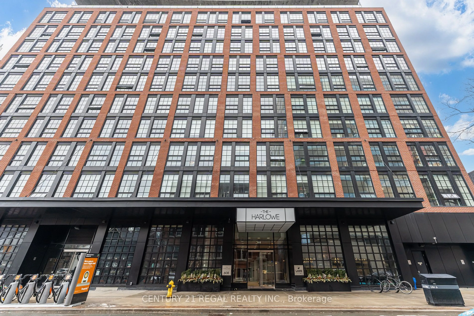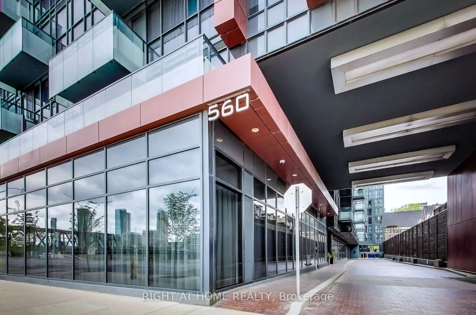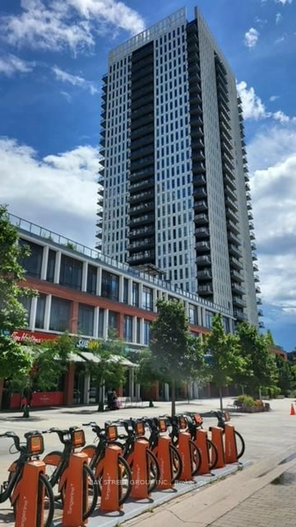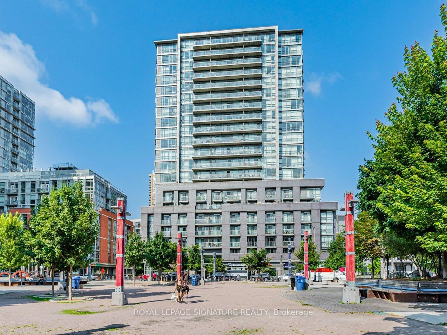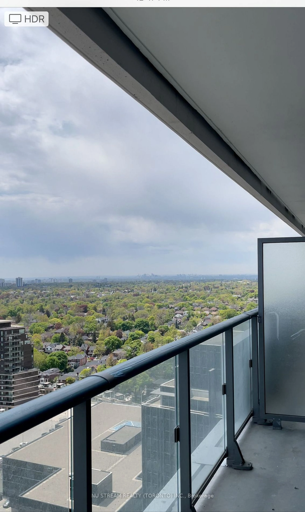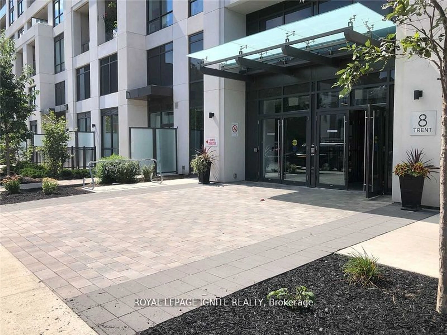630 Queen St #407, Toronto, Ontario M4M 1G3
Contact us about this property
Highlights
Estimated ValueThis is the price Wahi expects this property to sell for.
The calculation is powered by our Instant Home Value Estimate, which uses current market and property price trends to estimate your home’s value with a 90% accuracy rate.Not available
Price/Sqft$917/sqft
Est. Mortgage$2,147/mo
Tax Amount (2024)$2,389/yr
Maintenance fees$638/mo
Days On Market42 days
Total Days On MarketWahi shows you the total number of days a property has been on market, including days it's been off market then re-listed, as long as it's within 30 days of being off market.190 days
Description
Boutique Sync Lofts In Riverdale South and the Vibrant & Trendy Queen East Neighbourhood, Quiet North Facing Unit With Park View, 9' Exposed Concrete Ceiling, Hardwood Floors, Floor To Ceiling Windows, B/I Speakers In Every Rm, S/S Appliances, Stone Counter And Backsplash, Pot Lights & Track Lights, Bedroom With Sliding Doors And Large Closet. Steps To Queen East Restaurants, Dvp Access, 24H TTC At Doorstep. Walk to Distillery District, Parks, Broadview Hotel, Don Valley Trail & Other Great Shops, Restaurants, Cafes.
Property Details
Interior
Features
Main Floor
Dining
3.87 x 5.54Combined W/Living / hardwood floor
Kitchen
3.87 x 5.54Open Concept / Track Lights / Stainless Steel Appl
Primary
2.5 x 3.04Sliding Doors / Large Closet / Track Lights
Living
3.87 x 5.54Combined W/Dining / hardwood floor / W/O To Balcony
Exterior
Features
Condo Details
Amenities
Rooftop Deck/Garden, Exercise Room, Visitor Parking
Inclusions
Property History
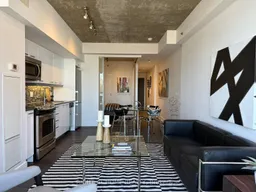 35
35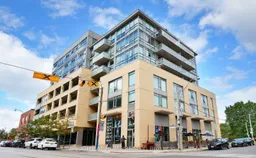
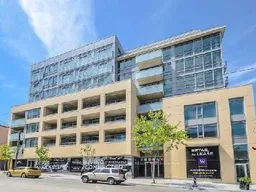
Get up to 1% cashback when you buy your dream home with Wahi Cashback

A new way to buy a home that puts cash back in your pocket.
- Our in-house Realtors do more deals and bring that negotiating power into your corner
- We leverage technology to get you more insights, move faster and simplify the process
- Our digital business model means we pass the savings onto you, with up to 1% cashback on the purchase of your home
