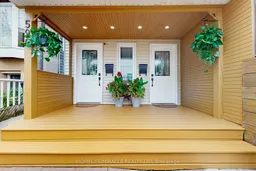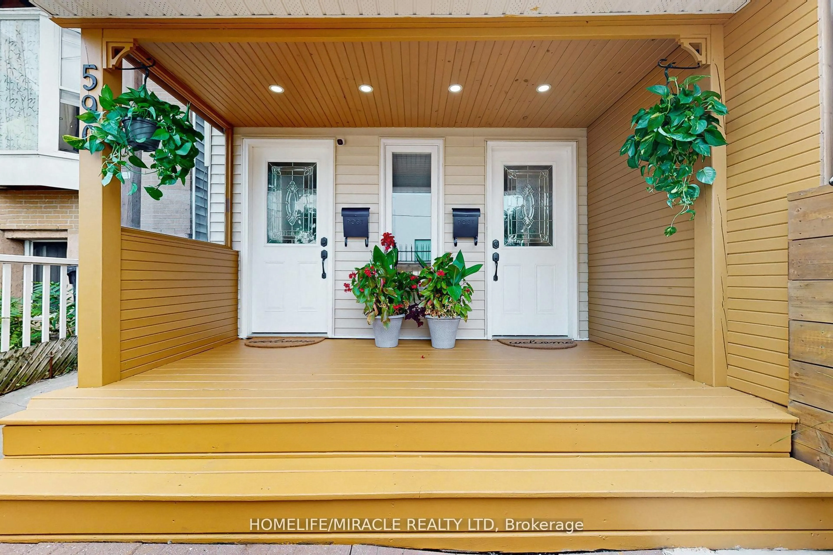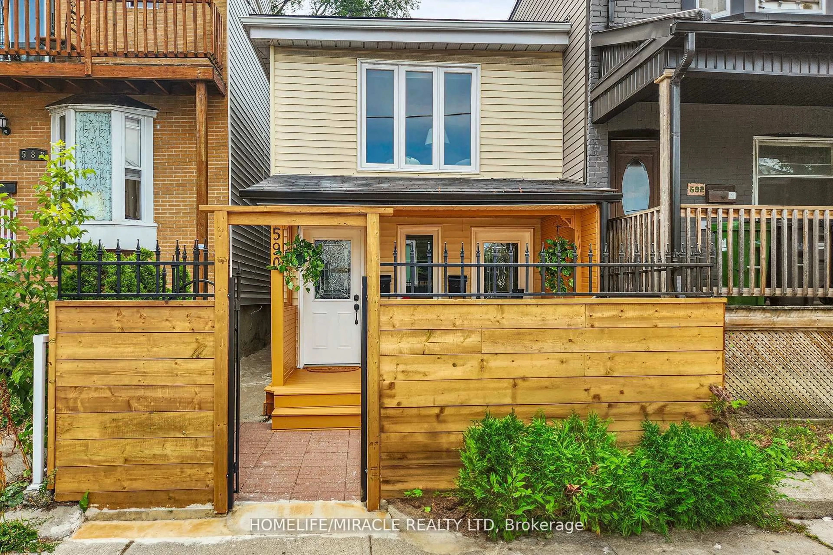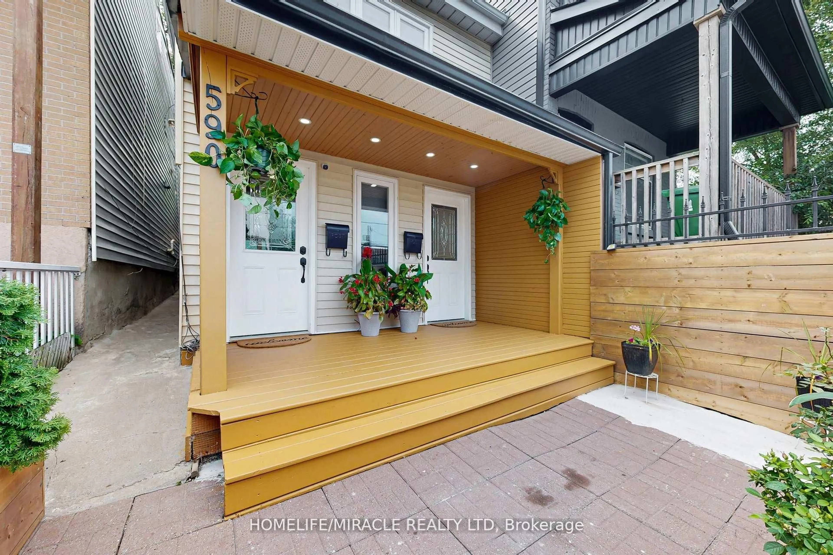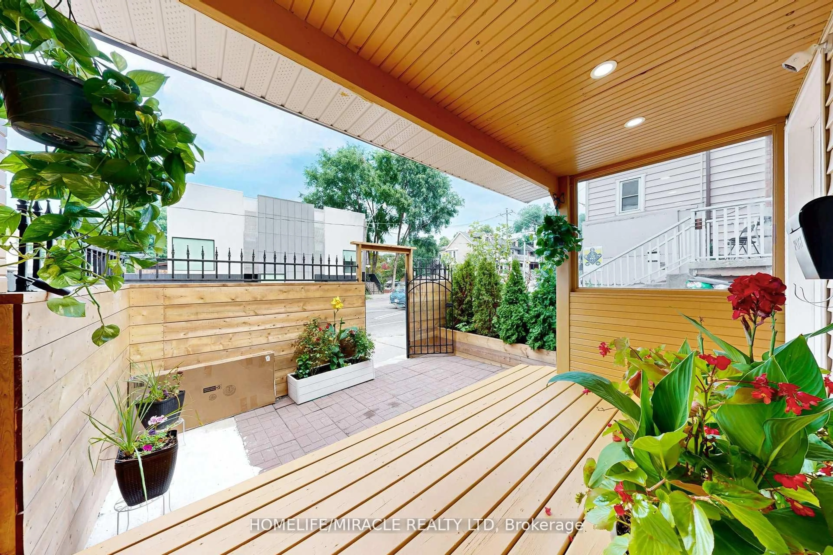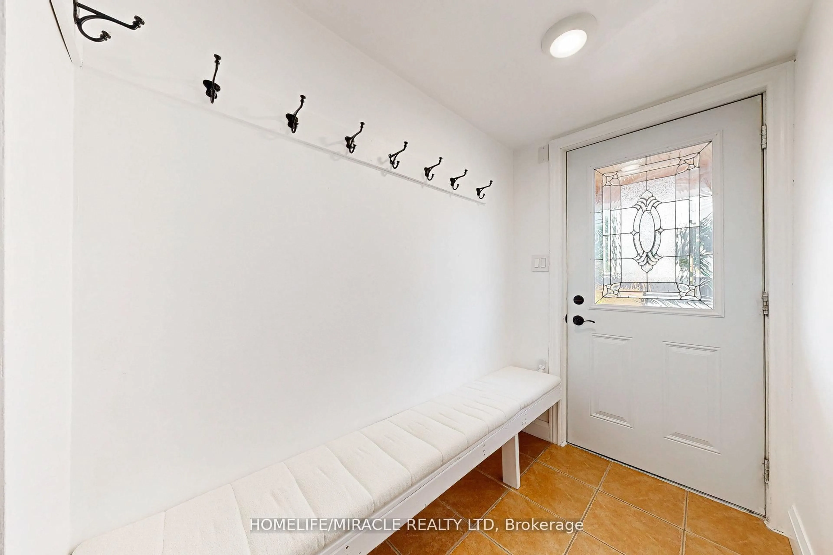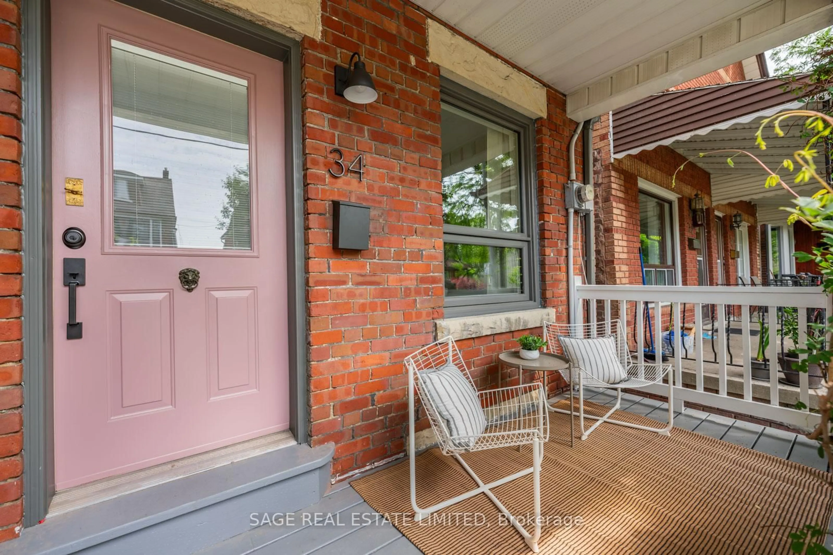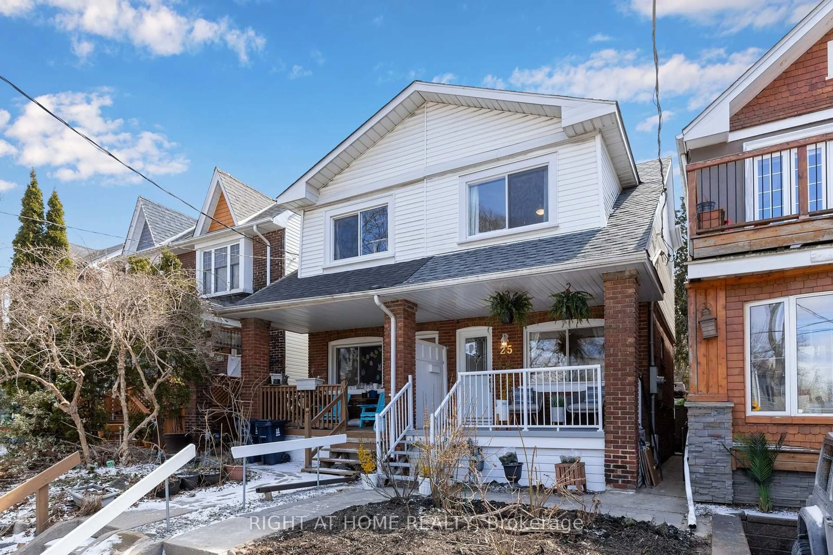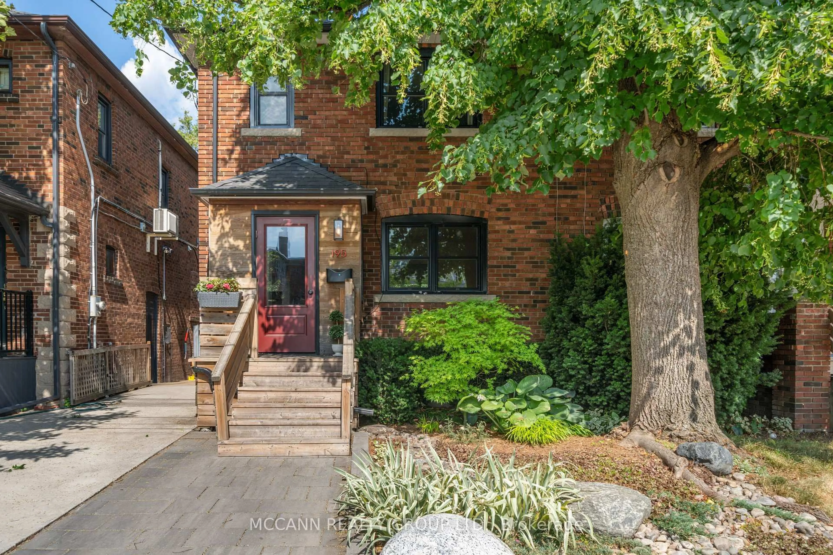590 Jones Ave, Toronto, Ontario M4J 3H3
Contact us about this property
Highlights
Estimated valueThis is the price Wahi expects this property to sell for.
The calculation is powered by our Instant Home Value Estimate, which uses current market and property price trends to estimate your home’s value with a 90% accuracy rate.Not available
Price/Sqft$1,339/sqft
Monthly cost
Open Calculator

Curious about what homes are selling for in this area?
Get a report on comparable homes with helpful insights and trends.
+5
Properties sold*
$1.5M
Median sold price*
*Based on last 30 days
Description
Welcome to this beautifully renovated Semi detached Duplex home in the heart of Torontos beloved Blake-Jones communitya true urban oasis blending timeless elegance with modern charm. This spacious 4+1 bedroom, Livable area including basement is apr 1890sq ft , residence features a stunning chefs kitchen complete with granite countertops and a breakfast bar, perfect for everyday living and entertaining. The main floor offers distinct living and dining areas, enhanced by a cozy electric fireplace, along with a versatile rear bedroom or office space and a stylishly updated 3-piece bath. Upstairs, you'll find three generous bedrooms and a bright family bathroom, accented by a skylight that fills the space with natural light. Enjoy seamless indoor-outdoor living with two private decks, including a pergola-covered area ideal for relaxing or entertaining guests. The fully finished basement apartment, featuring a sleek kitchen with quartz countertops, a spacious living area, and a separate entrance, offers excellent income potential or an ideal setup for Airbnb. Dont miss the opportunity to own this truly exceptional home in one of the city's most sought-after neighborhoods!
Property Details
Interior
Features
Bsmt Floor
Living
0.0 x 0.0Vinyl Floor
Br
3.0 x 3.5Vinyl Floor
Exterior
Features
Property History
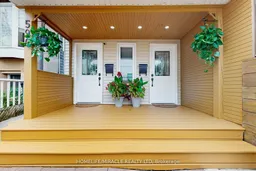 39
39