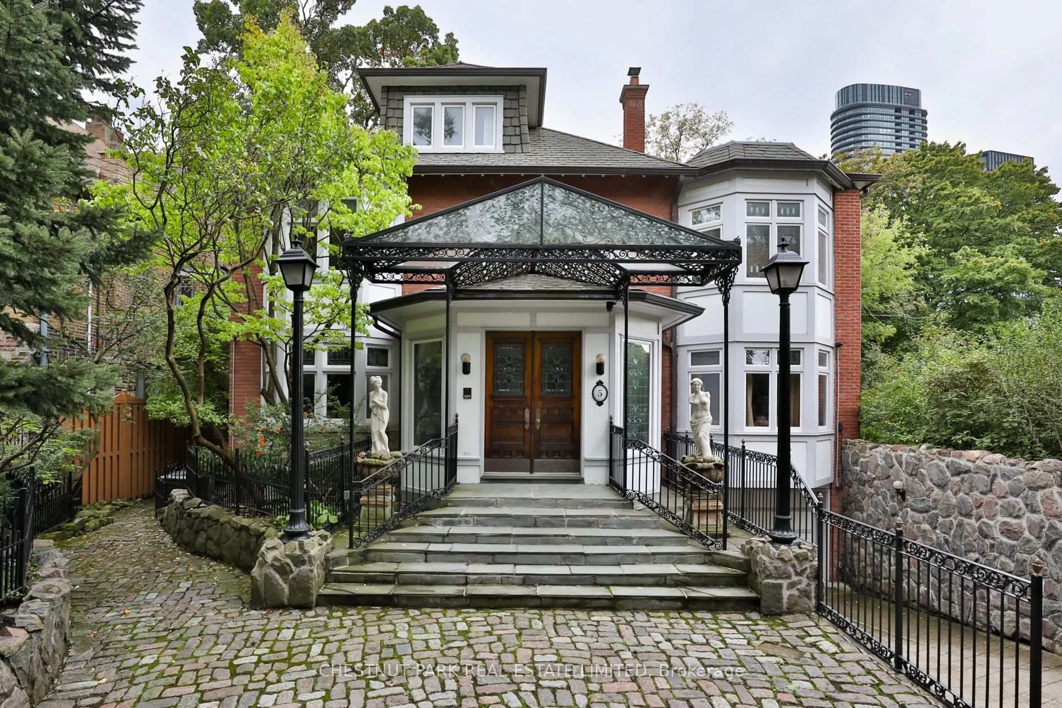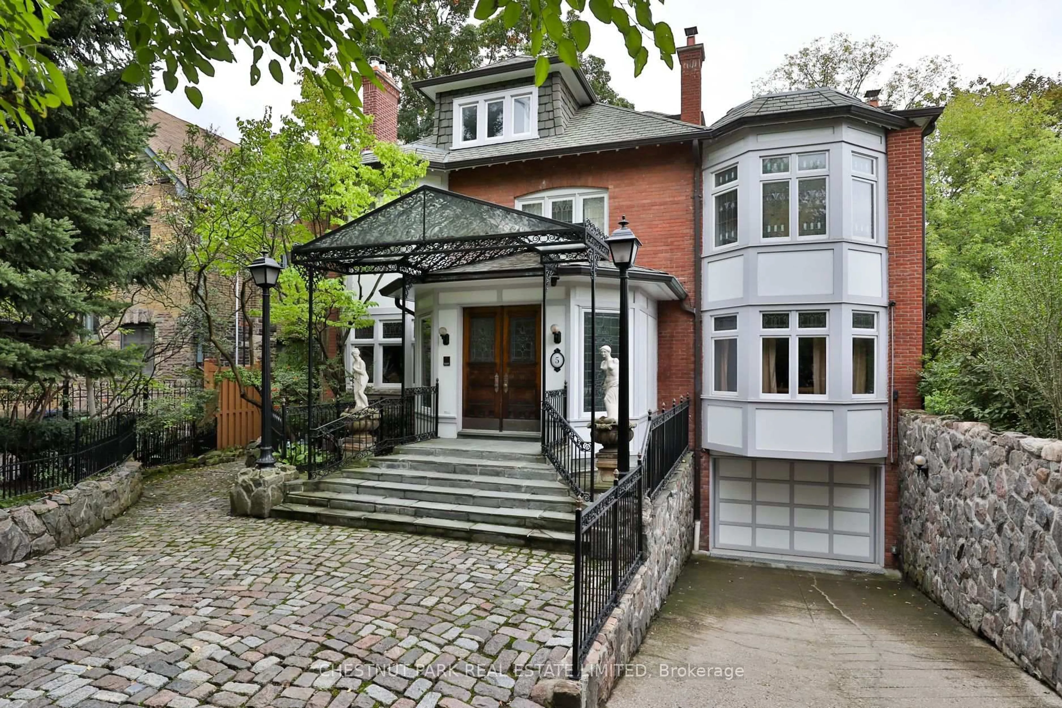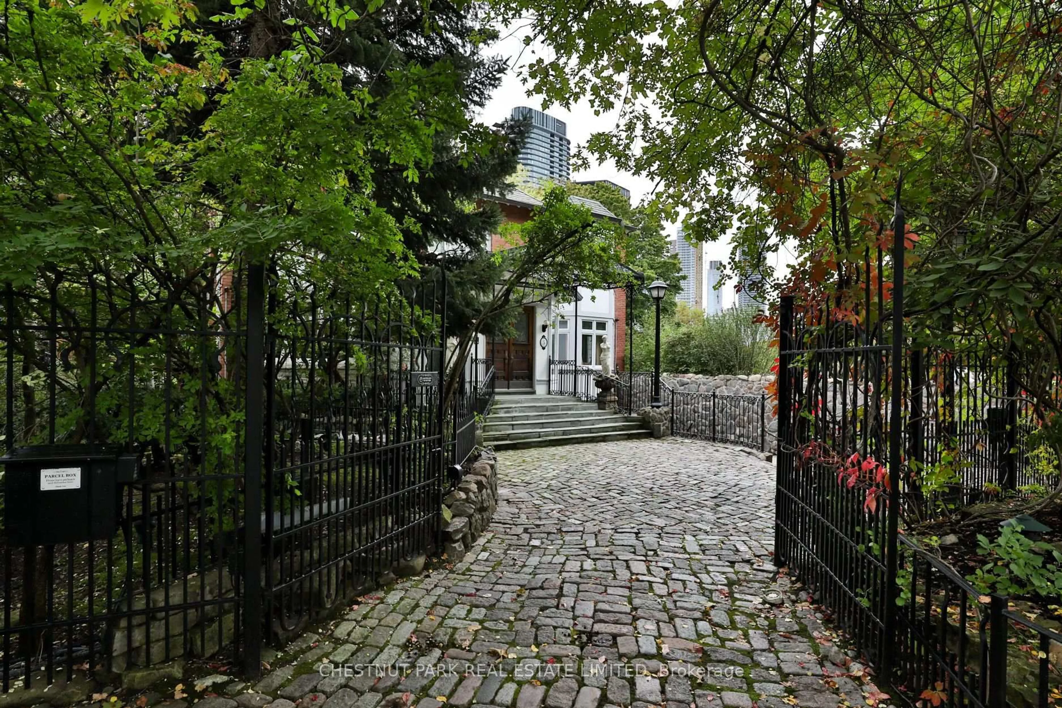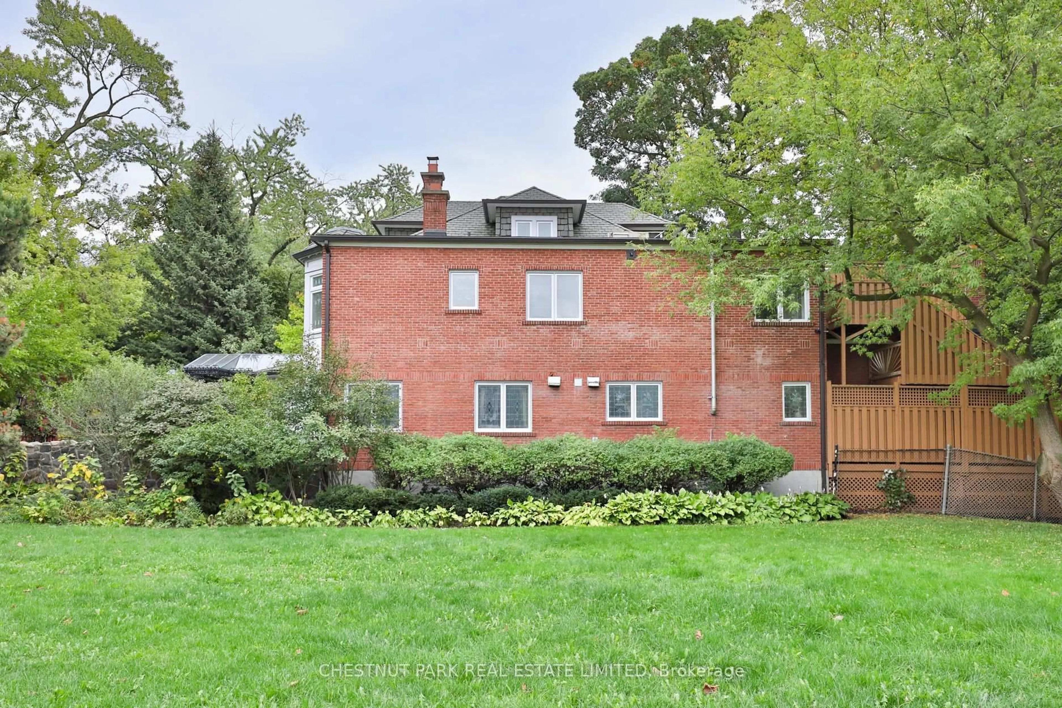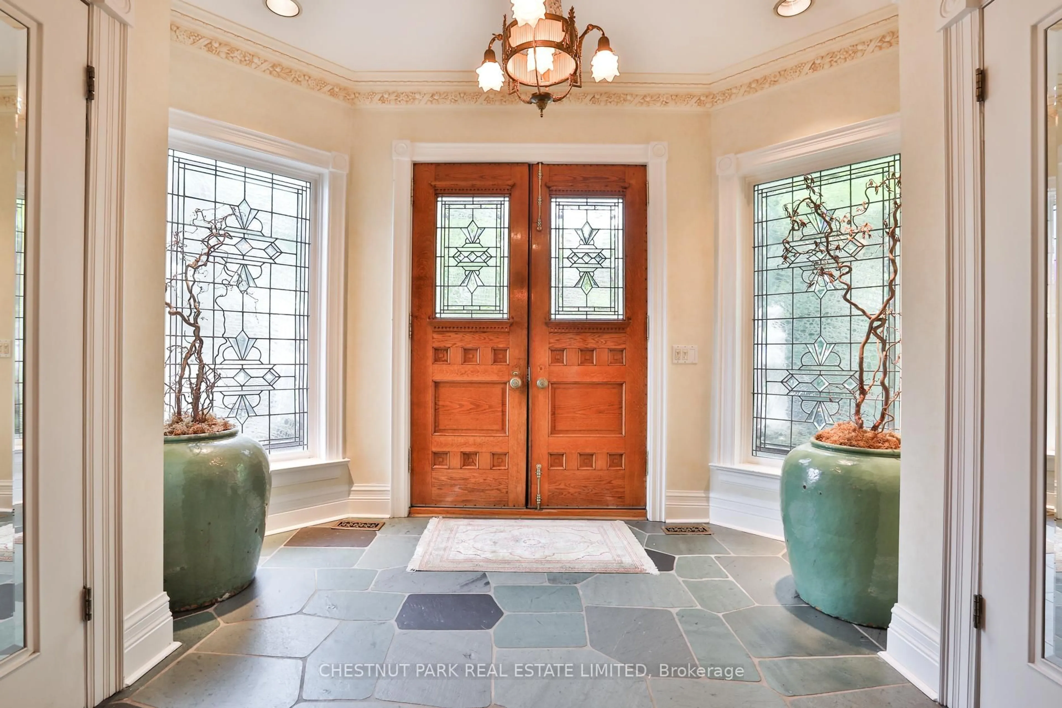5 Castle Frank Cres, Toronto, Ontario M4W 2A2
Contact us about this property
Highlights
Estimated valueThis is the price Wahi expects this property to sell for.
The calculation is powered by our Instant Home Value Estimate, which uses current market and property price trends to estimate your home’s value with a 90% accuracy rate.Not available
Price/Sqft$390/sqft
Monthly cost
Open Calculator

Curious about what homes are selling for in this area?
Get a report on comparable homes with helpful insights and trends.
+10
Properties sold*
$2M
Median sold price*
*Based on last 30 days
Description
Cabbagetown meets Rosedale, one of a kind over 7,000 square feet of incredible character filled space with 6/7 car gated parking including a tandem 2 car garage. A unique blend of Ralph Lauren mixed with Aspen. 4 gas fireplaces with beautiful antique mantels on the main plus 1 in primary and 2 more in the lower level. 9 foot stained glass doors. Columns, high ceilings, 6 bedrooms, 6 bathrooms, an incredible chef's kitchen with aga stove and barbeque. Island warming ovens. Well suited to an art collector. Private, fenced private ravine 245 ft lot with 2-tiered decks. Conveniently located near Castle Frank subway and with access to the DVP.
Property Details
Interior
Features
Main Floor
Dining
11.65 x 6.63Living
5.92 x 3.76Fireplace
Kitchen
7.49 x 3.66Family
6.71 x 3.71Fireplace
Exterior
Features
Parking
Garage spaces 2
Garage type Built-In
Other parking spaces 4
Total parking spaces 6
Property History
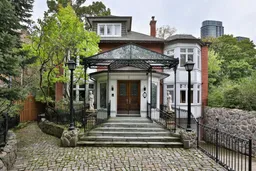 48
48