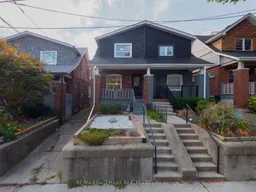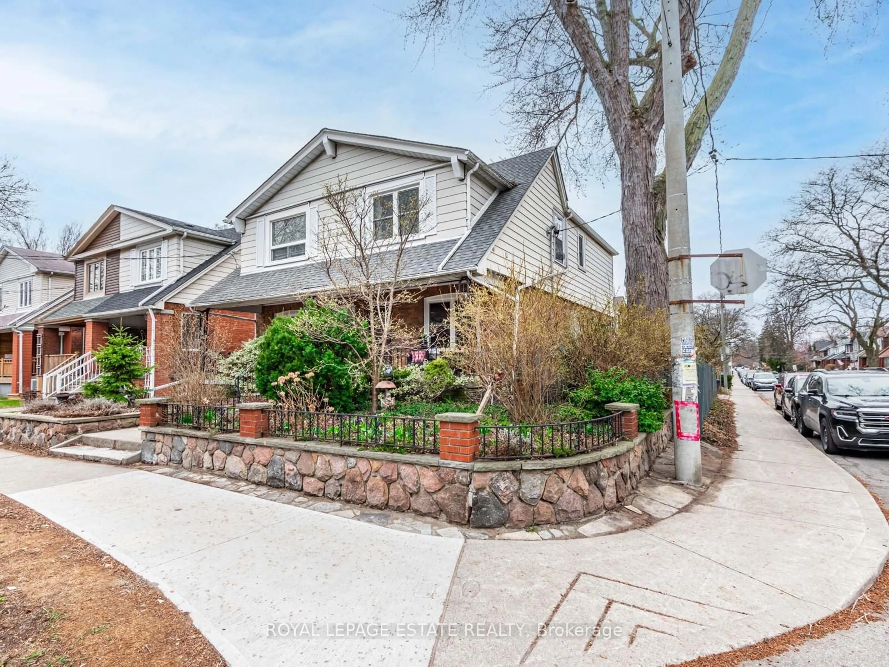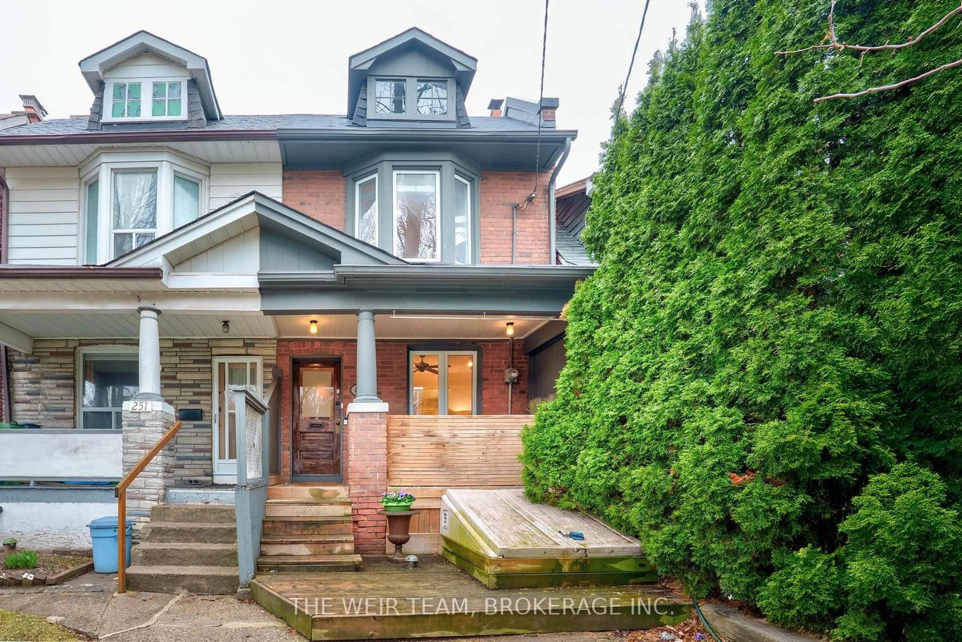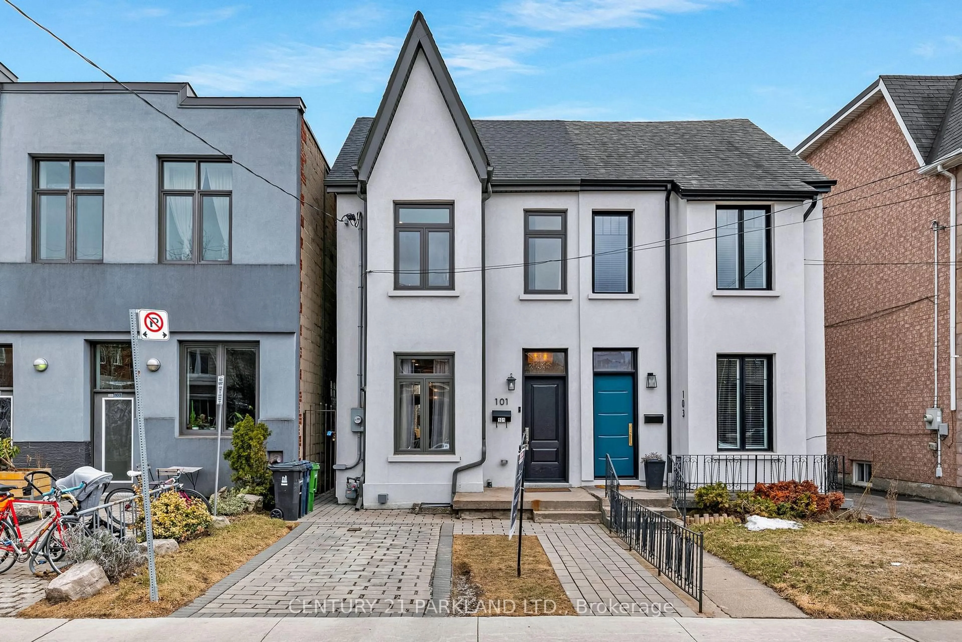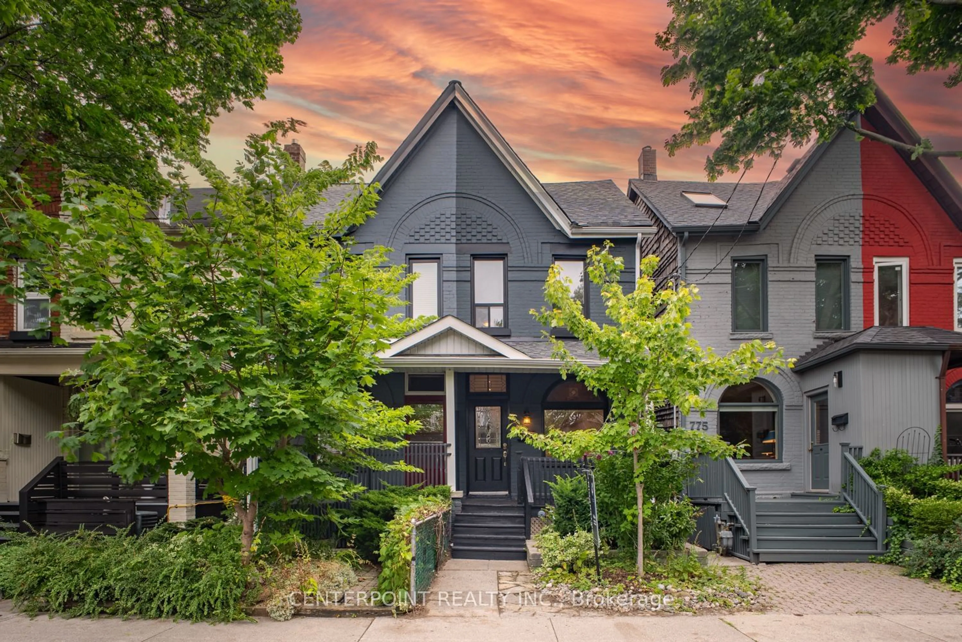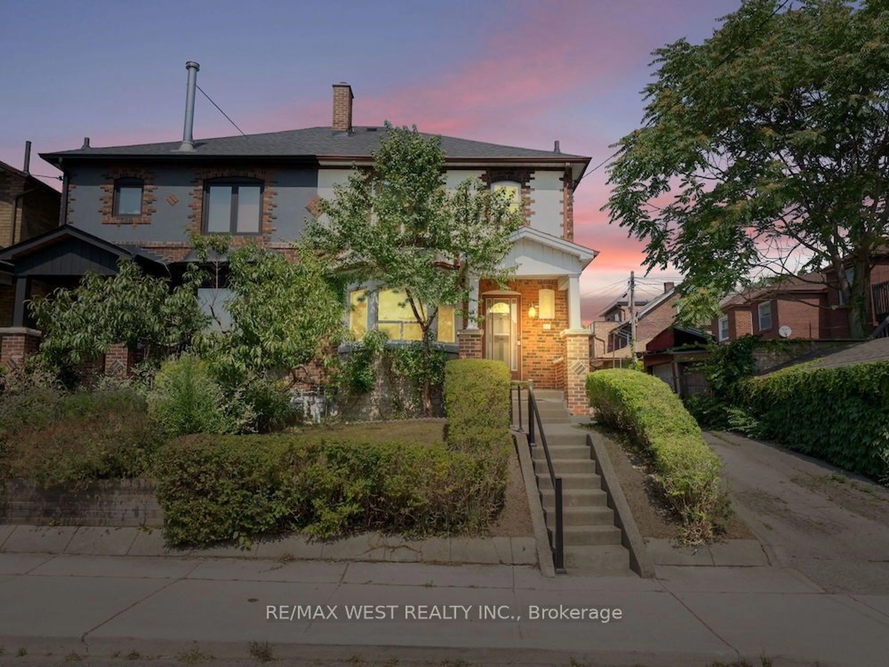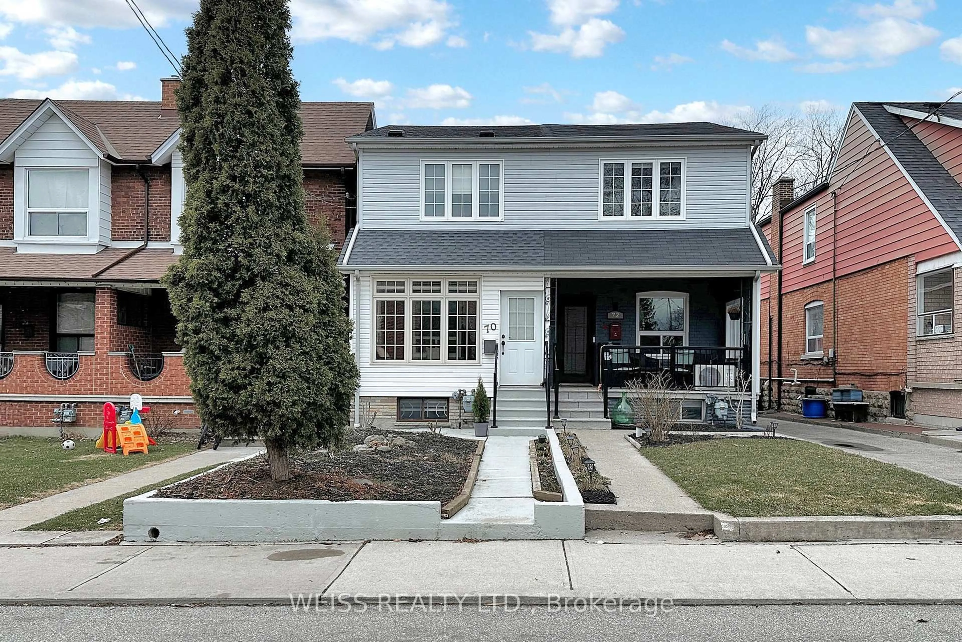Welcome to 414 Jones Avenue, a gem in the coveted between the Pocket & Riverdale neighbourhoods. Perched on a picturesque hill giving privacy from the street, this beautifully renovated home is perfectly situated within top rated schools La Mosaque, Georges tienne Cartier and Blake Elementary Public School, giving easy access to Earl Grey Senior Public and Riverdale Collegiate-offering an ideal location for families. Step inside to discover a uniquely designed open-concept main floor, where a spacious living and dining area is accentuated by gleaming hardwood floors and sleek pot lights that create an inviting, warm ambiance. The updated kitchen is equipped with stainless steel appliances, while the adjacent sunroom/mudroom offers incredible versatility-whether its used as a cozy home office, a bright reading nook, or a handy space to store your everyday essentials. From here, walk out to a generous deck and a private, fenced-in backyard, perfect for hosting summer barbecues or enjoying peaceful cozy moments outdoors. On the second floor, you will find three generously sized bedrooms, each filled with natural light, and a spa-like 4-piece bathroom. The finished basement extends the living space with a complete recreation room or 4th bedroom, an additional 4-piece bathroom, and a convenient laundry / storage room. This home is not only a showstopper inside but also outside, offering breathtaking views of Toronto's skyline, including the iconic CN Tower. Imagine sipping your morning coffee or unwinding in the evening with this dazzling backdrop-its an urban oasis that's hard to beat. Located just a short walk from the subway & the streetcar, the vibrant Danforth, Withrow Park, trendy Leslieville restaurants, and local amenities, 414 Jones Avenue offers the perfect blend of community charm and city convenience. A home that truly shows beautifully, it's ready to welcome its next owner to experience the East-End lifestyle at its finest!
Inclusions: Please note that the driveway is narrow and may be best suited for compact or mid-sized vehicles.
