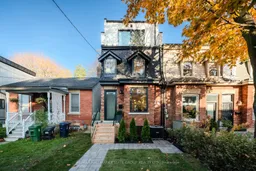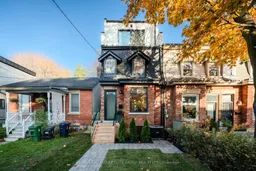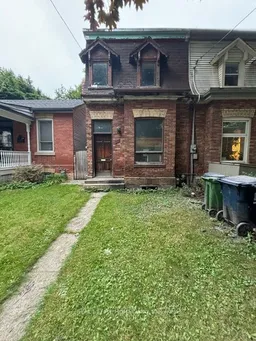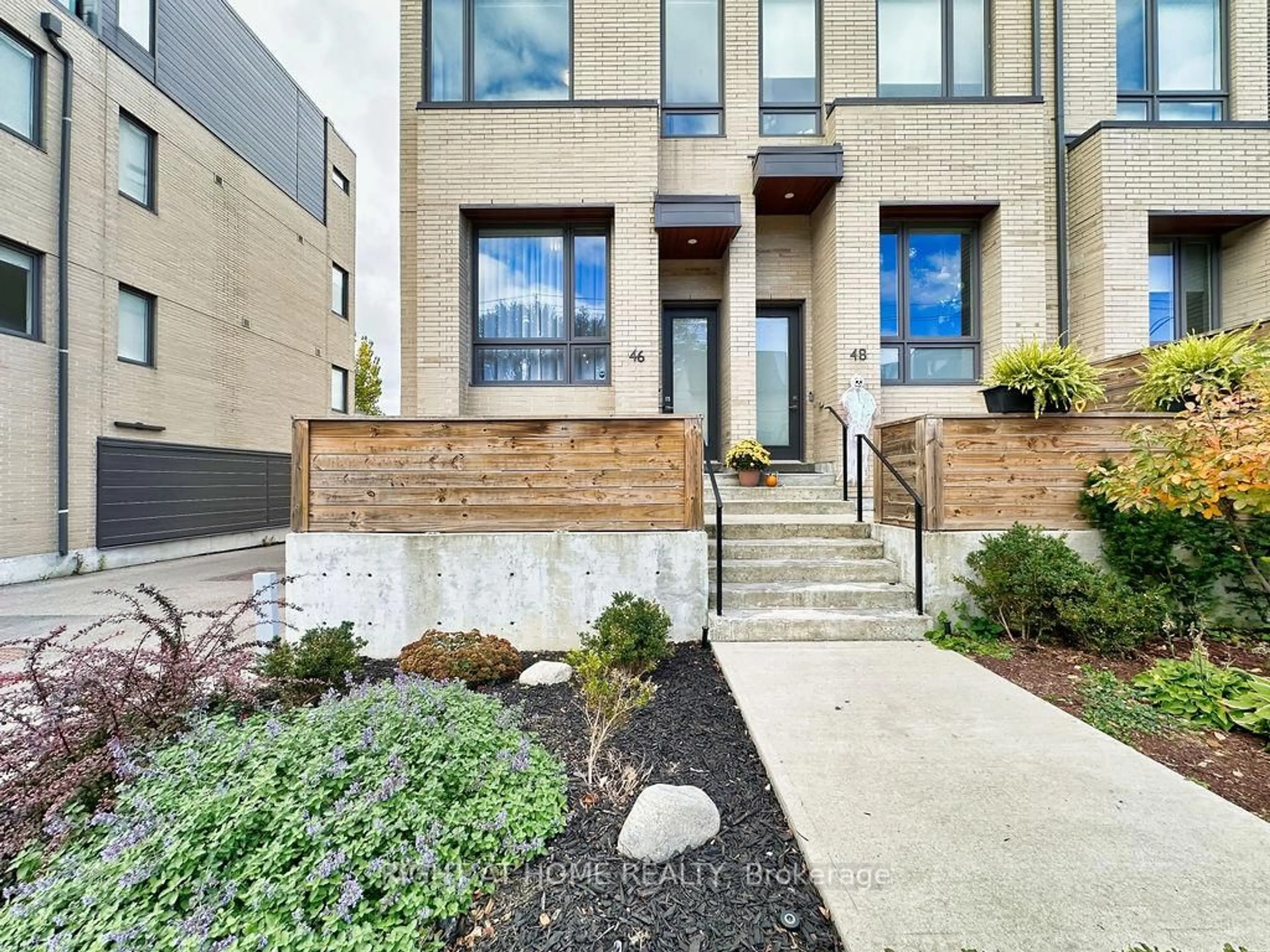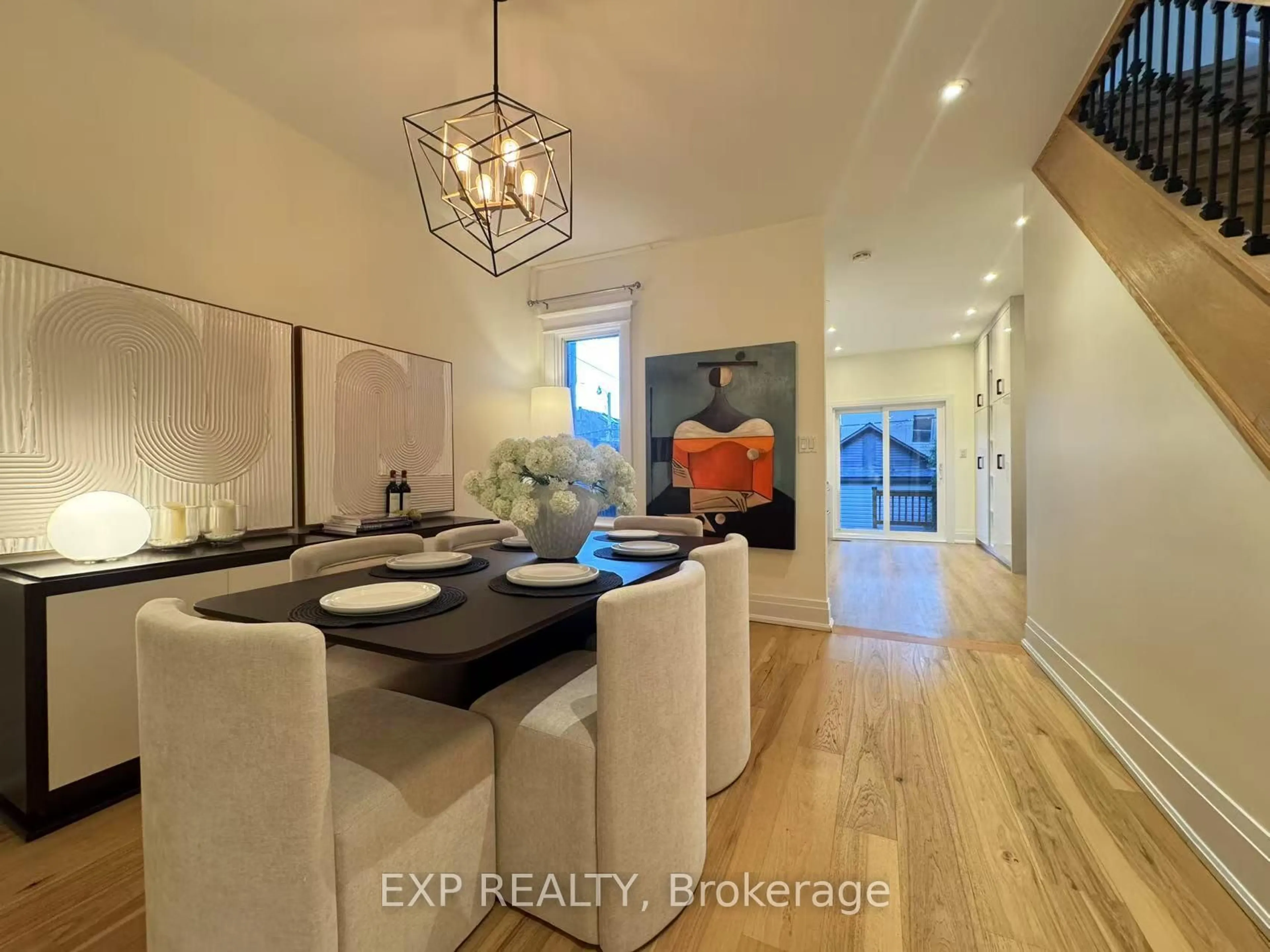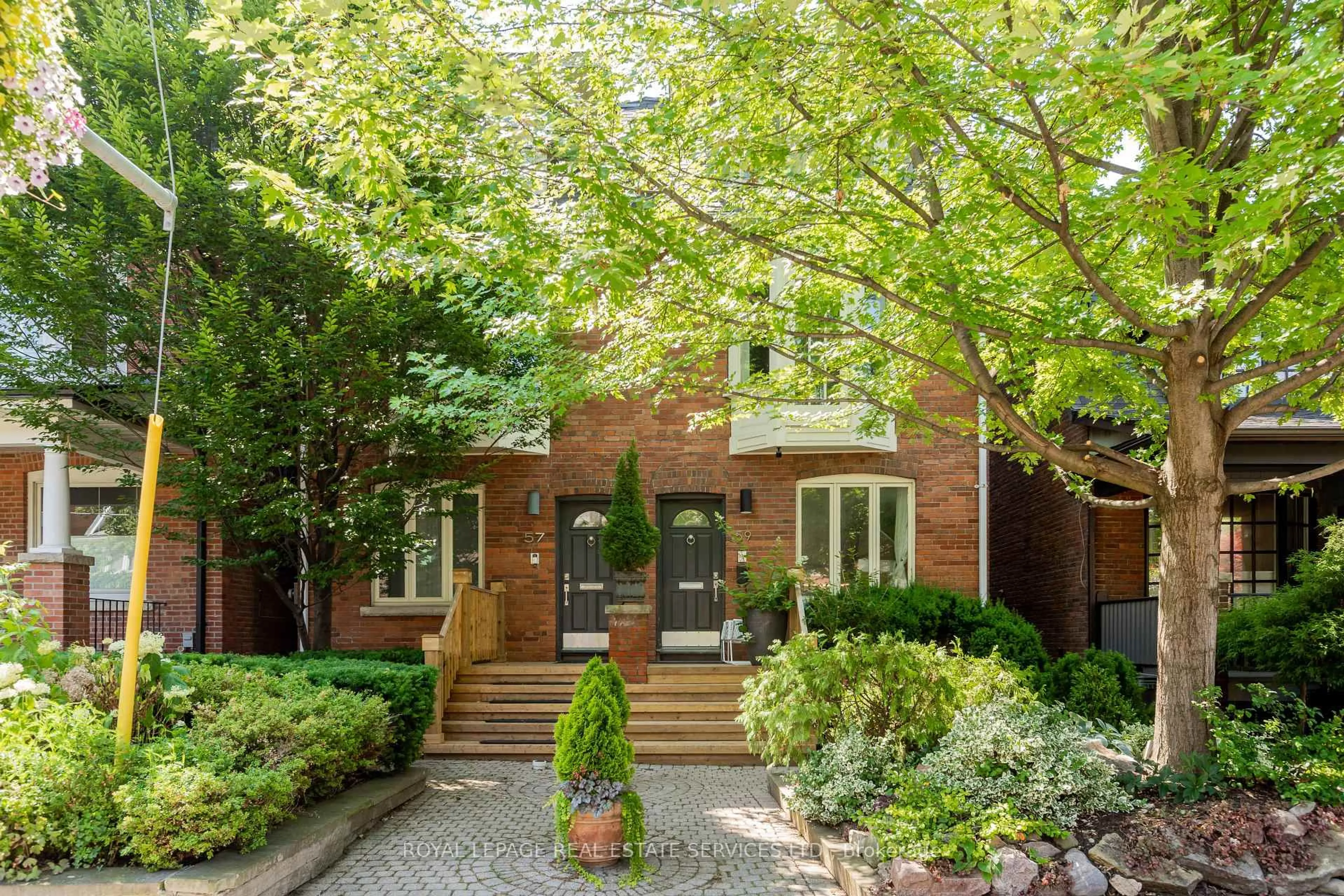Not just stylish, but smart: this cleverly designed Leslieville renovation breaks the rules with edge and attitude. This 4+1 bedroom + office, 5-bath stunner delivers style for days, a basement that stretches on forever, and the rare luxury of 2-car parking, with a electric roll up fence and grass block pavers that create a green parking pad that's beautiful, functional and eco-friendly (genius!). Behind its fabulous Victorian facade, a sleek modern addition ensures period curb appeal, while glass railings set the tone for contemporary chic. Step inside to main floor magic: custom entry millwork, wide-plank white oak floors, jaw-dropping modern windows, and a perfectly practical powder room. The kitchen is pure envy-two-tone Muti flat-panel cabinets, a show-stopper island with seating for the whole crew, integrated appliances, a 6-burner gas cooktop, and stone counters that beg for entertaining. The living space is equally impressive, with floor-to-ceiling windows and room for your biggest sectional (yes, bring the big one). Light pours through soaring ceilings up and down, complemented by iconic Muti built-ins and white oak floors throughout. The primary suite is a spa zone dream, boasting custom closets, a fluted double vanity, a stand-alone tub, and a seamless walk-in shower. Next to the primary is a sun-filled dedicated office space away from the rest of the home with a large deck! Every bedroom is a treat, with closets galore, a guest suite complete with ensuite, and a main bath so organic you'll want to drop straight into downward dog. Bonus moments abound: second-floor laundry (praise be!), and a lower level that checks every box-high ceilings, a massive rec room, huge windows, a spa bath, and a spacious bedroom that could double as a home gym, with ceiling height to spare for your treadmill. Live your best Leslieville life in a home that blends Victorian charm with modern brilliance, offering space, light, convenience and style at every turn.
Inclusions: Fridge, stove, dishwasher, washer & dryer. All ELFs. Furnace, AC, automatic rolling parking/fence door
