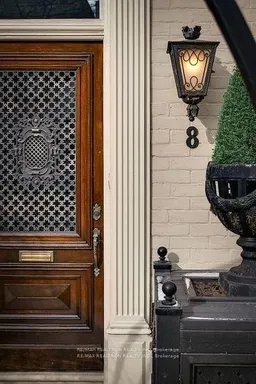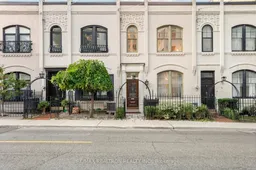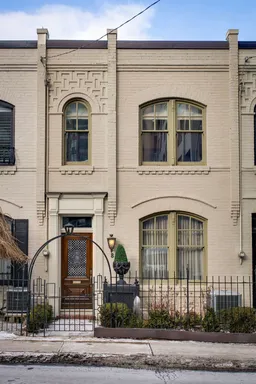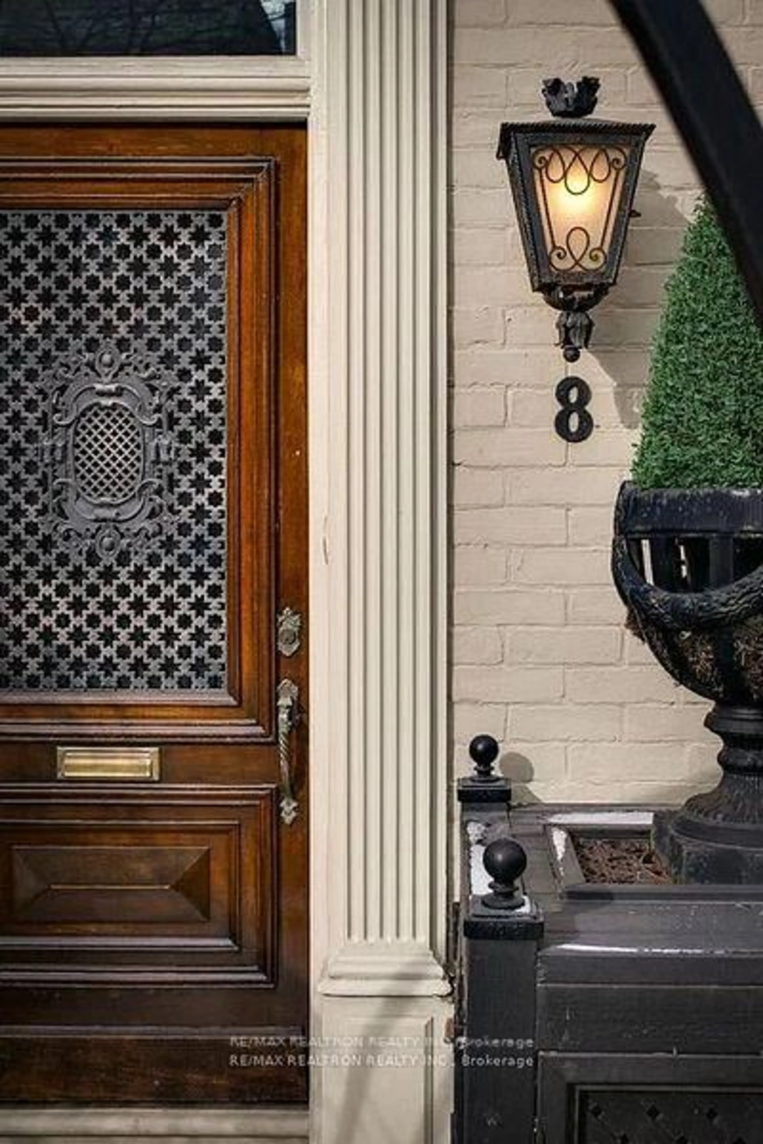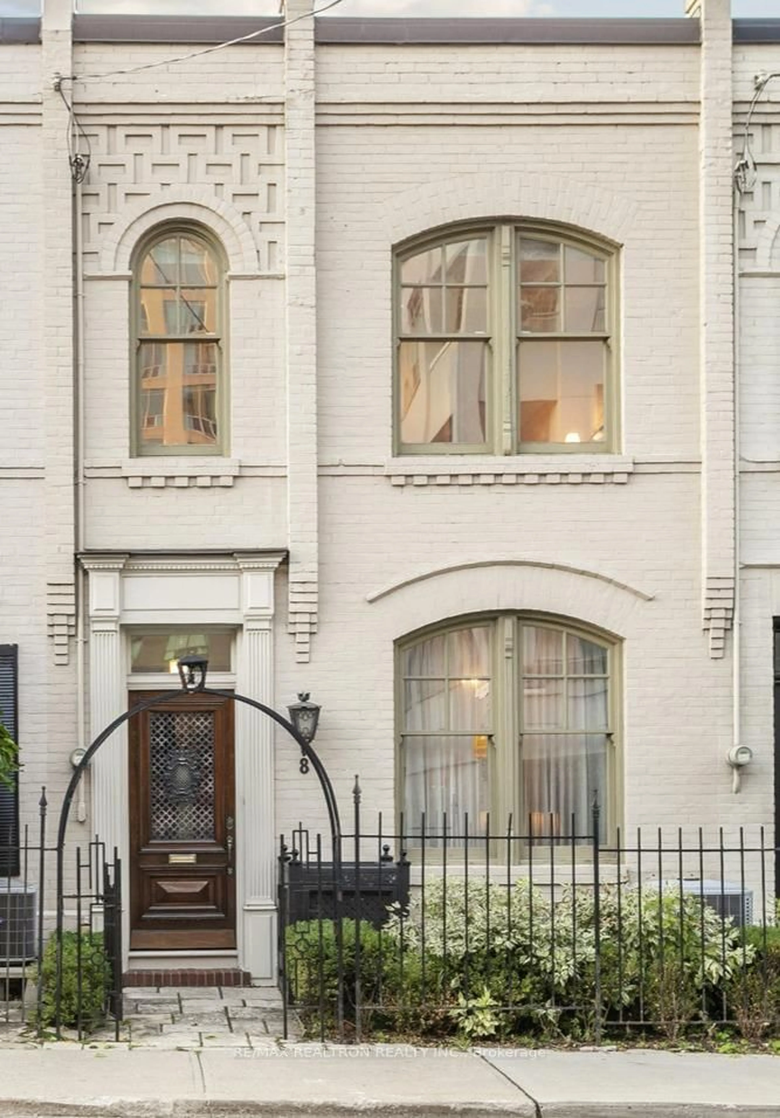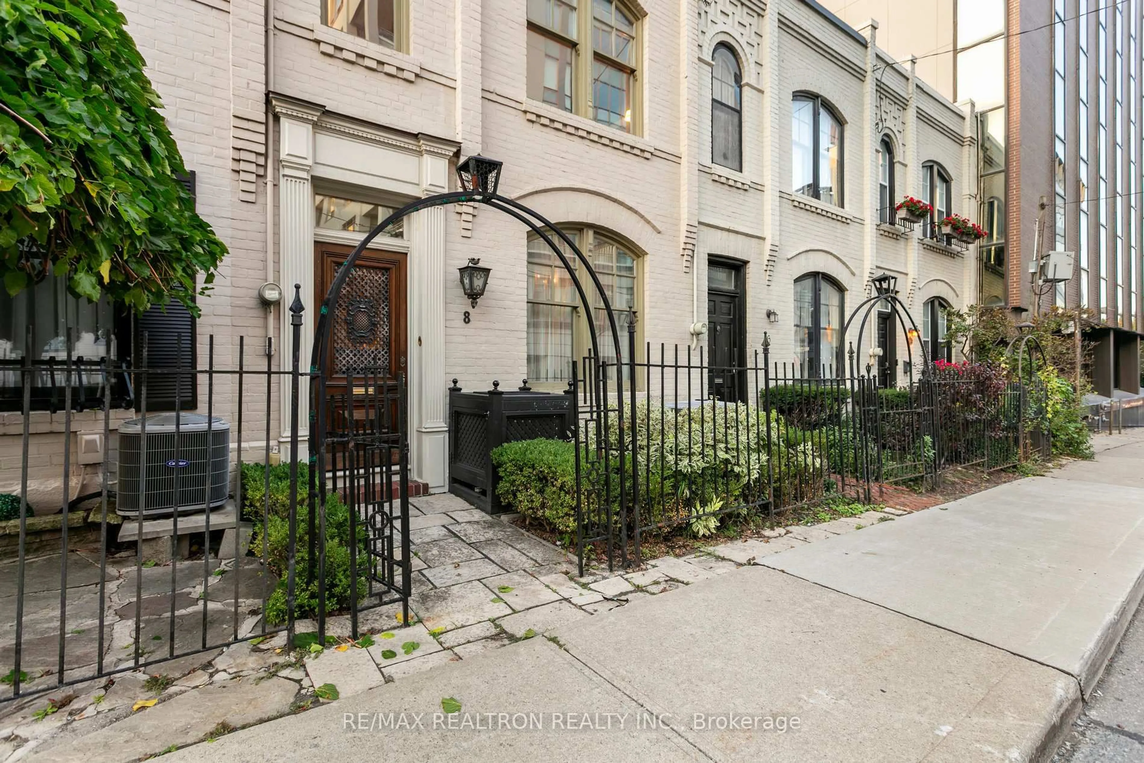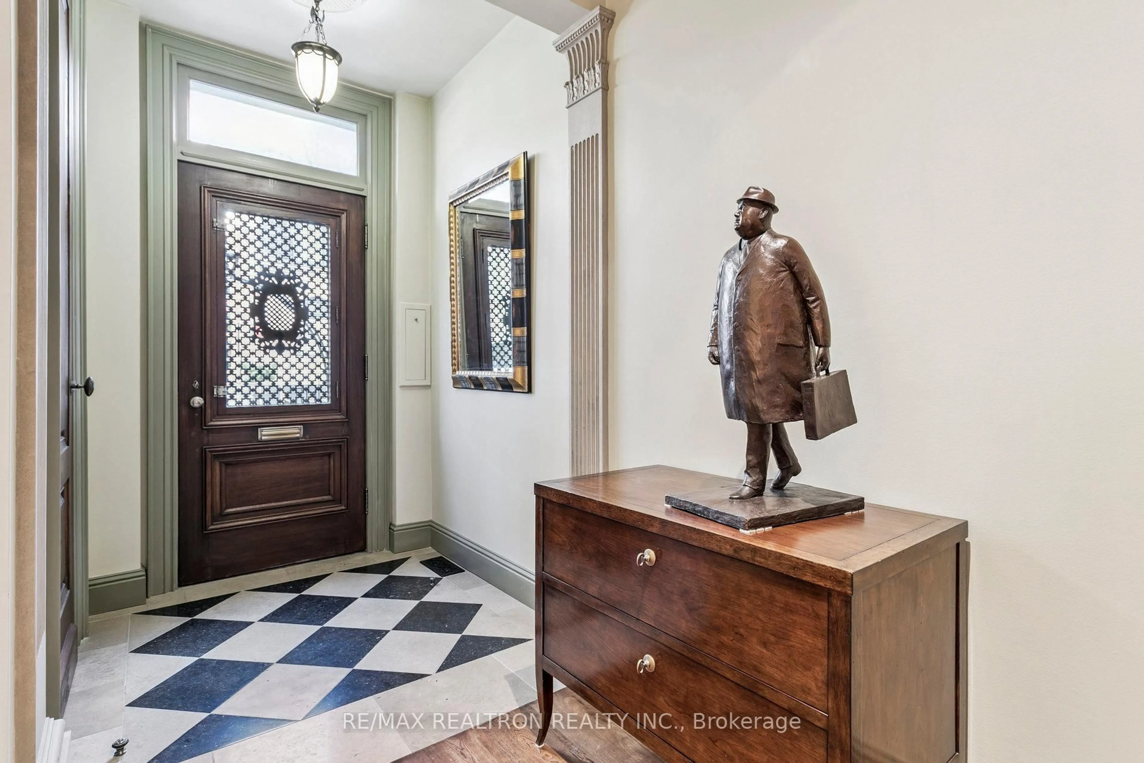8 Belmont St, Toronto, Ontario M5R 1P8
Contact us about this property
Highlights
Estimated valueThis is the price Wahi expects this property to sell for.
The calculation is powered by our Instant Home Value Estimate, which uses current market and property price trends to estimate your home’s value with a 90% accuracy rate.Not available
Price/Sqft$945/sqft
Monthly cost
Open Calculator
Description
Nestled in the prestigious Yorkville neighbourhood, this exquisite renovated 1880s heritage townhouse masterfully blends the charm of an English country cottage with modern luxury. Showcasing the highest standards of craftsmanship, this three-level residence offers over 2,000 square feet of refined living space, where warmth, character, and European-inspired sophistication abound. The thoughtfully designed interior features antique elm flooring, limestone gas fireplaces, custom millwork and soaring ceilings that flood the home with natural light. Every detail reflects a commitment to timeless quality and elegance. The main floor welcomes you with a gracious foyer leading to a formal living room highlighted by a bay window and limestone fireplace. A bespoke library, complete with intricate millwork and built-ins, opens through French doors onto a balcony overlooking the serene greenery of Ramsden Park. A stylish powder room with imported Parisian wainscoting adds to the charm of the home. The home features a country-style eat-in kitchen, equipped with an iconic AGA stove, walk-in pantry, Belgian blue stone countertops, custom cabinetry, elm ceiling beams, and heated French limestone floors. The adjacent dining and family rooms (or optional guest bedroom) flows into a landscaped, French-inspired garden. The serene primary bedroom features custom built-ins, a walk-in closet. There is a spa-like five-piece bathroom with Carrara marble and limestone. The second bedroom features wood-panelled cathedral ceilings, skylight, and Juliette balcony overlooking treetops, offering a tranquil hideaway. Designed with flexibility in mind, the home accommodates 2 to 4 bedrooms and includes the rare convenience of two-car parking via the laneway. Ideally located just steps from Yorkville's renowned boutiques, fine dining, top-rated schools, parks and has easy access to Rosedale Subway.
Property Details
Interior
Features
Main Floor
Foyer
0.0 x 0.0Heated Floor / Closet / Limestone Flooring
Dining
3.91 x 3.86W/O To Balcony / B/I Shelves / Limestone Flooring
Library
3.5 x 2.87Beamed / Stone Counter / Walk-Out
Kitchen
3.4 x 3.35Heated Floor
Exterior
Features
Parking
Garage spaces -
Garage type -
Total parking spaces 2
Property History
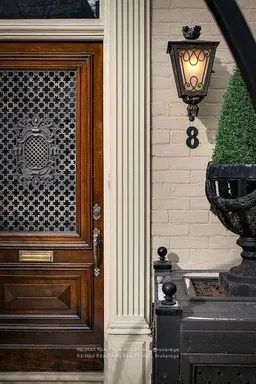 38
38