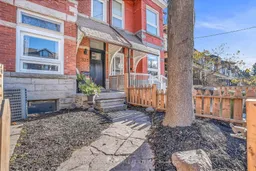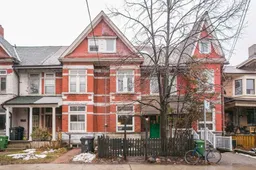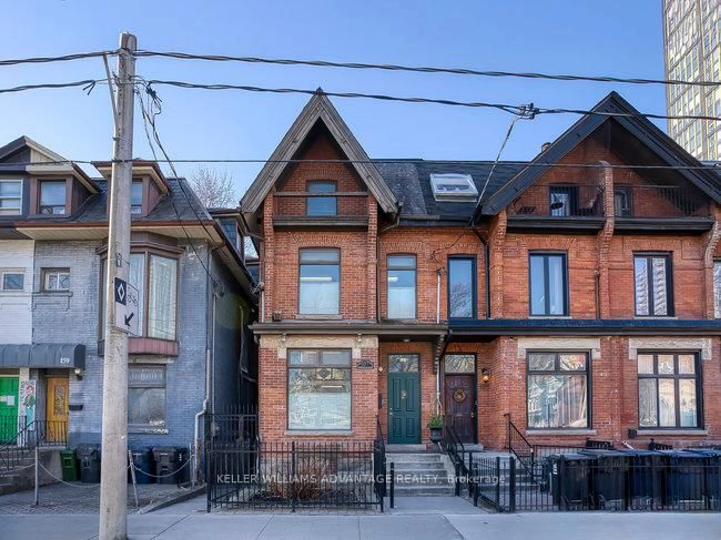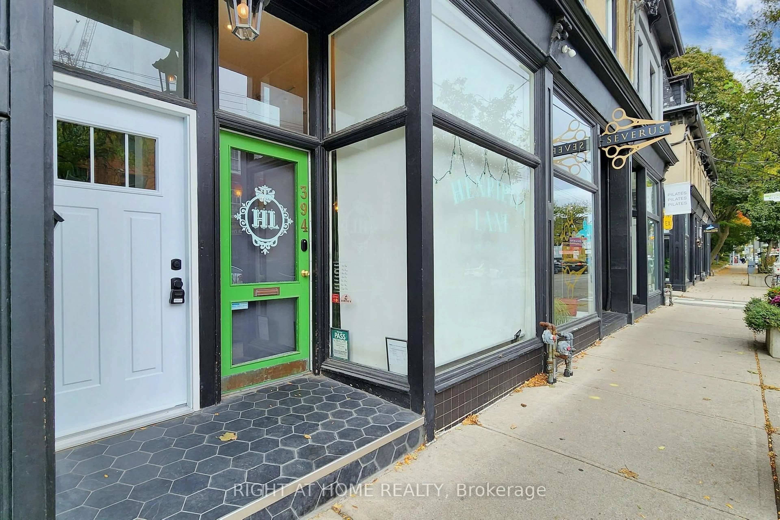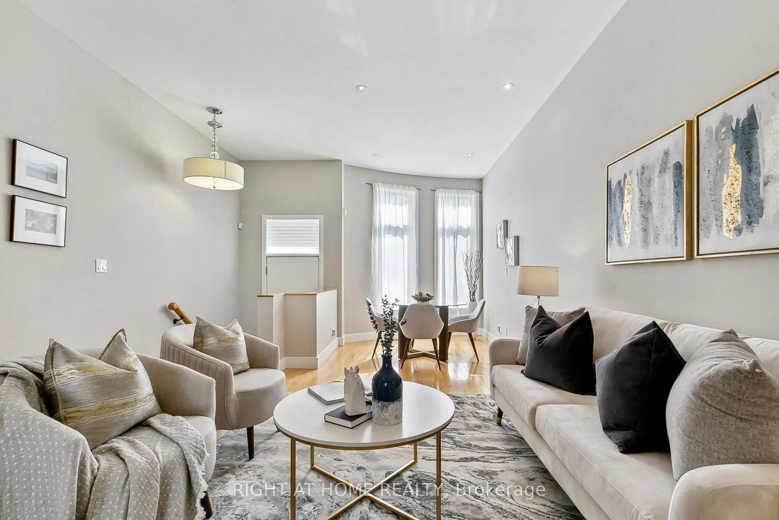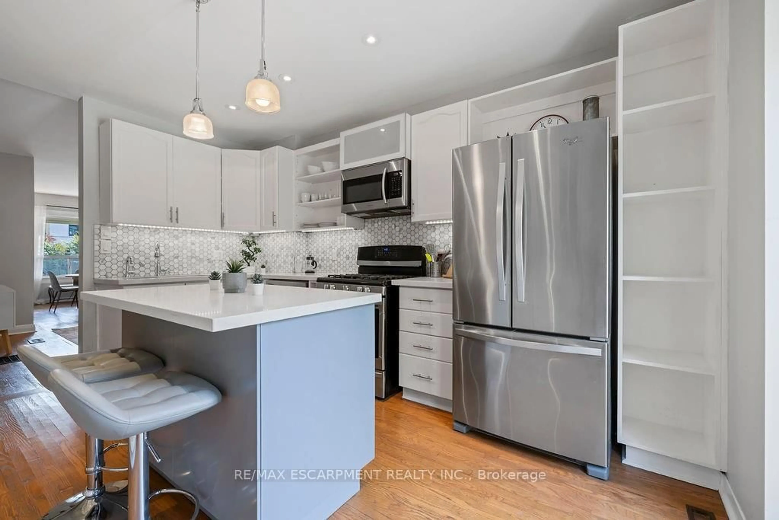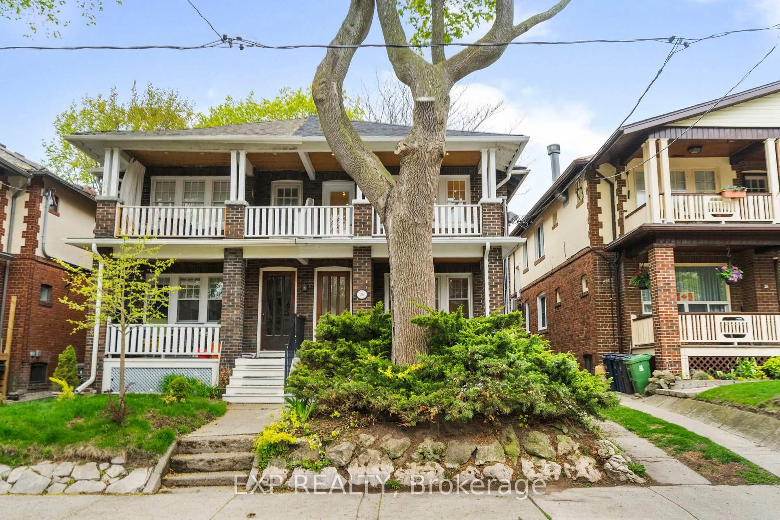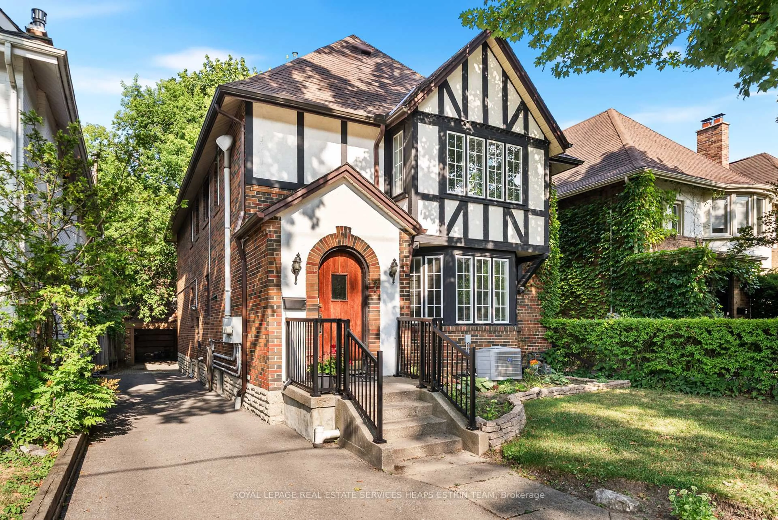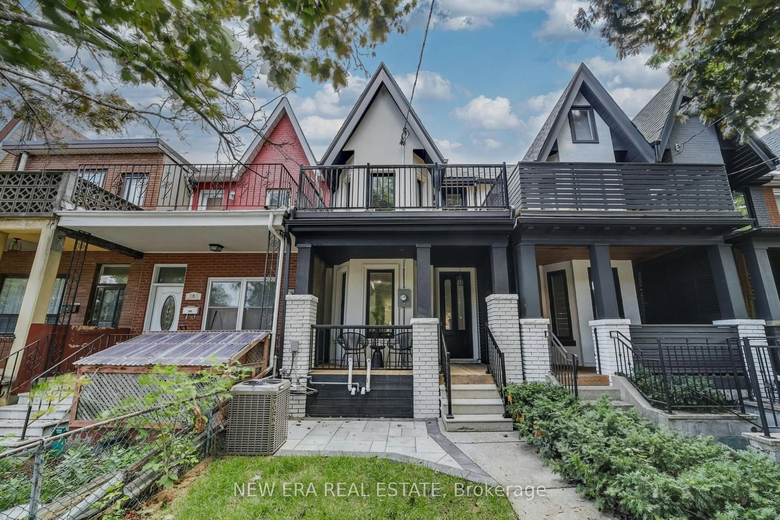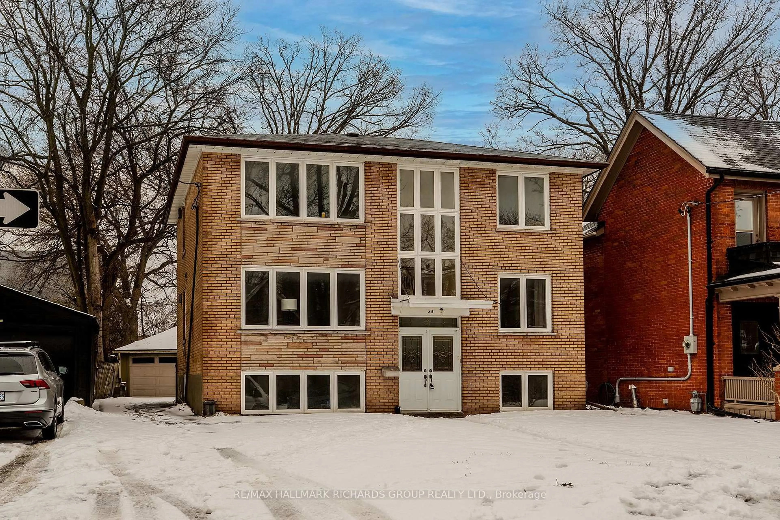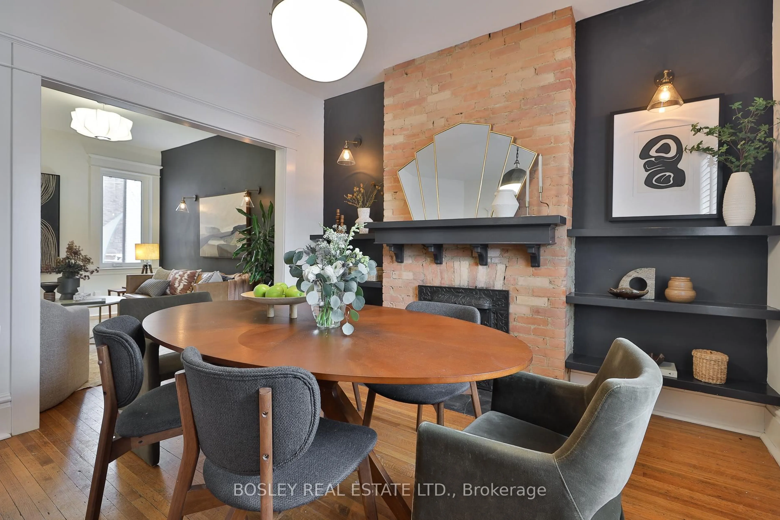Just in time for the holidays...323 Clinton St has been fully renovated & is ready to move right in! This 3 storey solid brick victorian home features 4 spacious bedrooms, a beautifully renovated custom kitchen, newly finished bathroom with heated floors, wide plank hardwood, wood burning fireplace, soaring main floor ceilings & an abundance of natural light through the large sun filled windows. With a finished basement, third floor 4th bedroom/loft/home office (get creative), fully fenced private front and back yards & an over sized single car garage with lane way access...this property checks all the boxes and some! Aside from aesthetic upgrades and reno's everything else has been meticulously updated...Furnace '24, upgraded mini split a/c units (along with central air) '24, windows '23, exterior front & rear doors '23, loft skylights '22, new roof '21, electrical, plumbing etc.... ALL NEW & UPGRADED (see full list of property upgrades attached). Nothing to do but move in! Conveniently located along the Bloor Street Subway Line with a 92 Walk Score! Walk to Christie or Bathurst Subway Station, Bickford Park, Christie Pitts, Little Italy, Queen St, cafes, restaurants & pubs. Desirable schools, shops, grocery stores and boutiques all within walking distance! Home inspection, floor plan, virtual tour & survey all available....Don't sleep on this property! **Open House Sat/Sun 2-4pm**
Inclusions: fisher & paykel fridge, kitchen aid gas stove, built in hood fan, pasta arm, bosch dishwasher, microwave, LG washer & dryer, all light fixtures, all window coverings, gas burner & equipment, central air conditioner, three (3) mini split a/c units, gas bbq connection, garage door opener & two (2) remotes, storage racks in garage, nest thermostat, primary bedroom built in bed frame (Queen)
