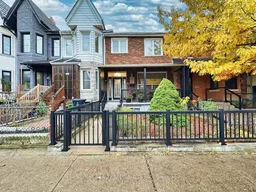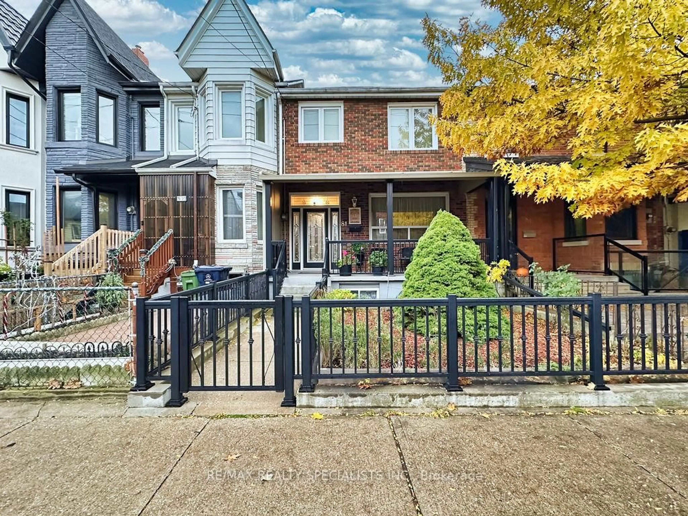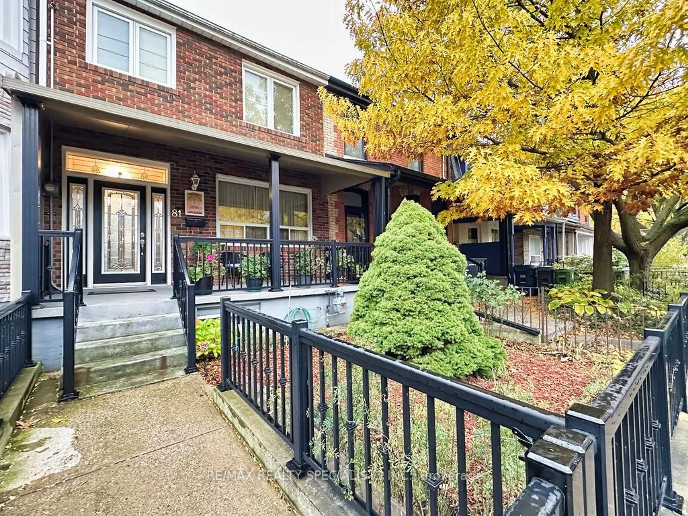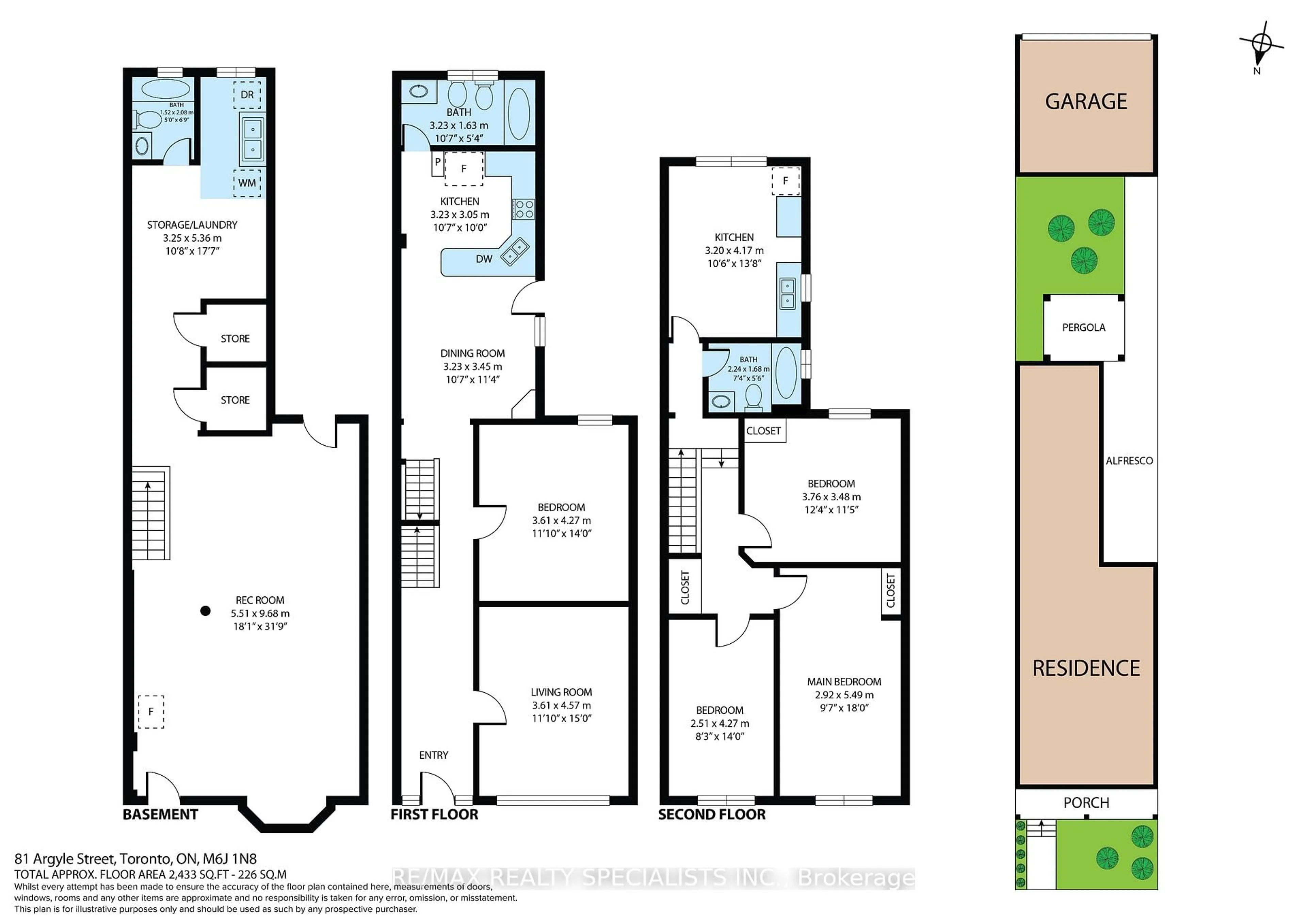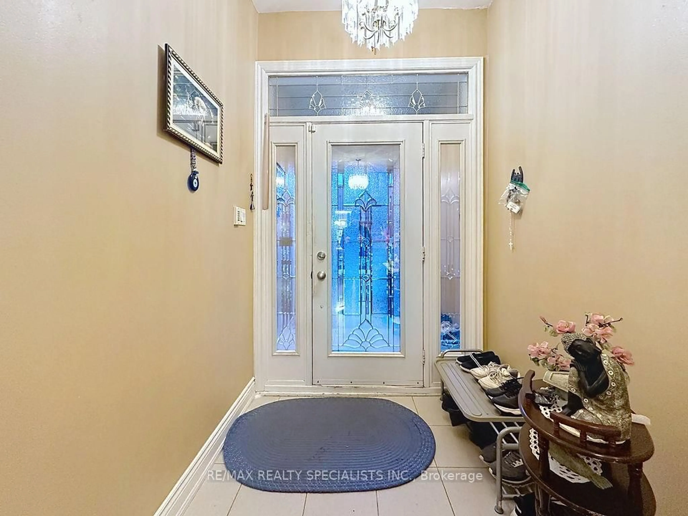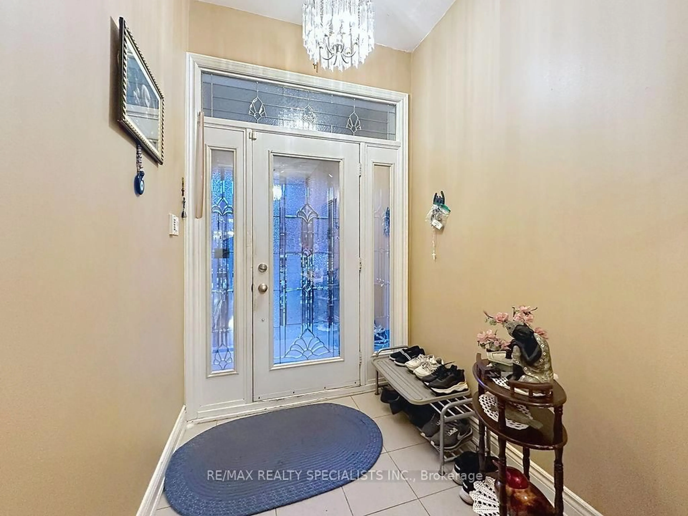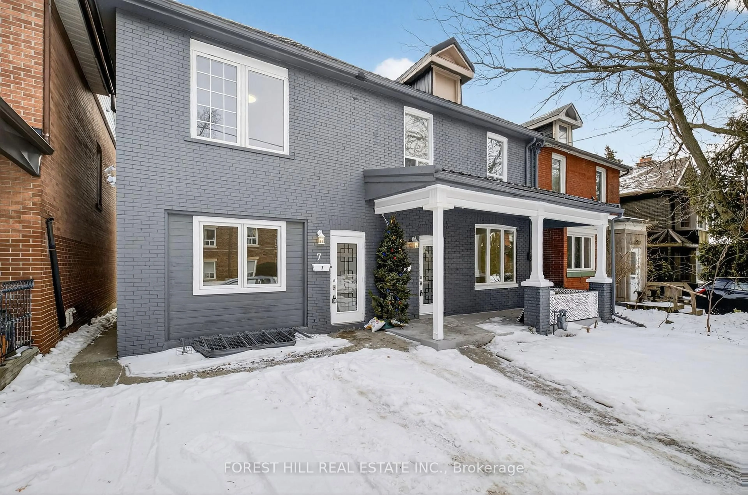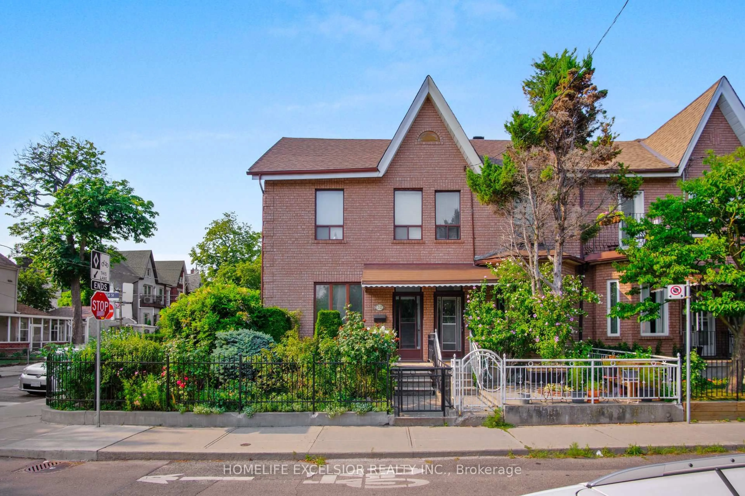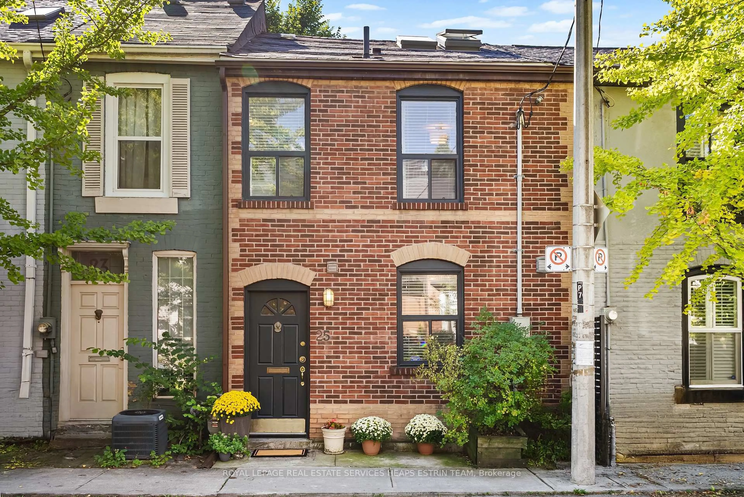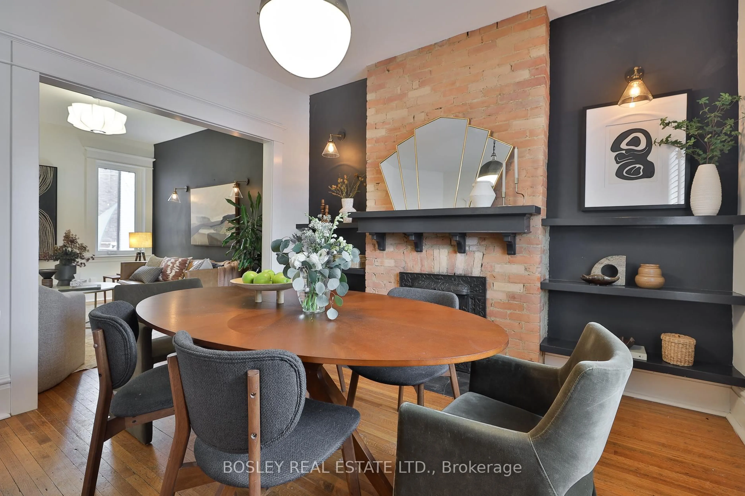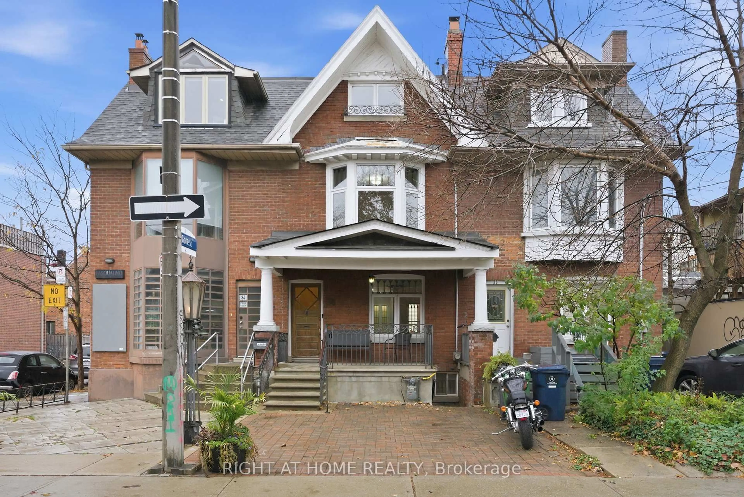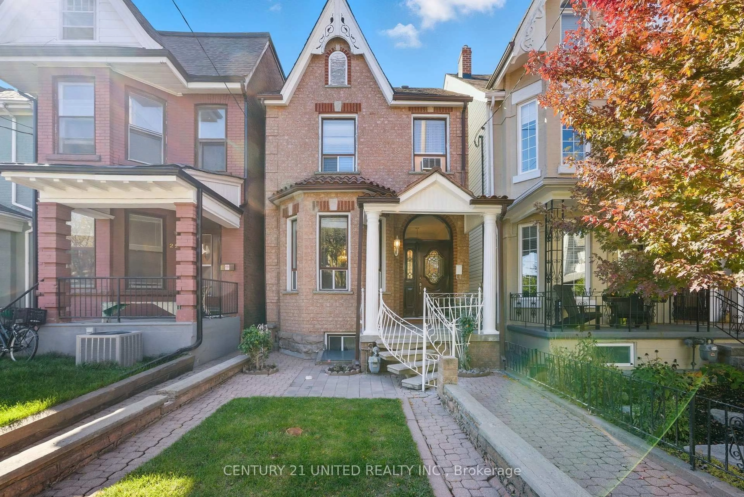81 Argyle St, Toronto, Ontario M6J 1N8
Contact us about this property
Highlights
Estimated valueThis is the price Wahi expects this property to sell for.
The calculation is powered by our Instant Home Value Estimate, which uses current market and property price trends to estimate your home’s value with a 90% accuracy rate.Not available
Price/Sqft$1,107/sqft
Monthly cost
Open Calculator
Description
Amazing Home In Great Location nestled in the heart of Toronto, this charming home featuring 4 spacious bedrooms*Main Floor Kitchen W/Breakfast/Dining Area W/High Ceiling and Sliding Glass Door to Covered Patio & Entrance to Basement, Good Size Bedroom & Good Size Living Room both do not have Closets & can be used as Bedrooms or Dining or Living Rooms with High Ceilings and Hardwood Floors and 5 Pc. Bathroom*2nd Floor with Kitchen, 3 Bedrooms with Hardwood Floors (1Br. has no Closet) and 4 Pc. Bathroom*Professionally Finished Basement W/Very Big Rec. Room, 4 Pc. Washroom, Cold Room, Laundry and Separate Entrance to Private Fully Fenced Backyard*This property offers incredible flexibility for families or those seeking rental income opportunities*Double Car Garage through laneway providing added convenience in the city. Located near shops, trendy restaurants, and excellent transit options, this property combines comfort with urban living. Whether you're looking to move in or getting some income, 81 Argyle St. is full of possibilities!!!
Property Details
Interior
Features
Main Floor
Family
3.3 x 3.35Parquet Floor / hardwood floor
Kitchen
3.25 x 4.11Tile Floor
Living
4.57 x 3.61Hardwood Floor
Br
4.27 x 3.61Hardwood Floor
Exterior
Features
Parking
Garage spaces 2
Garage type Detached
Other parking spaces 0
Total parking spaces 2
Property History
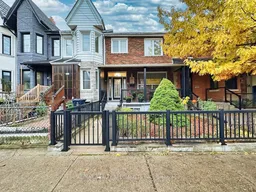 50
50