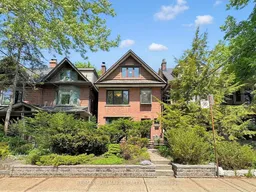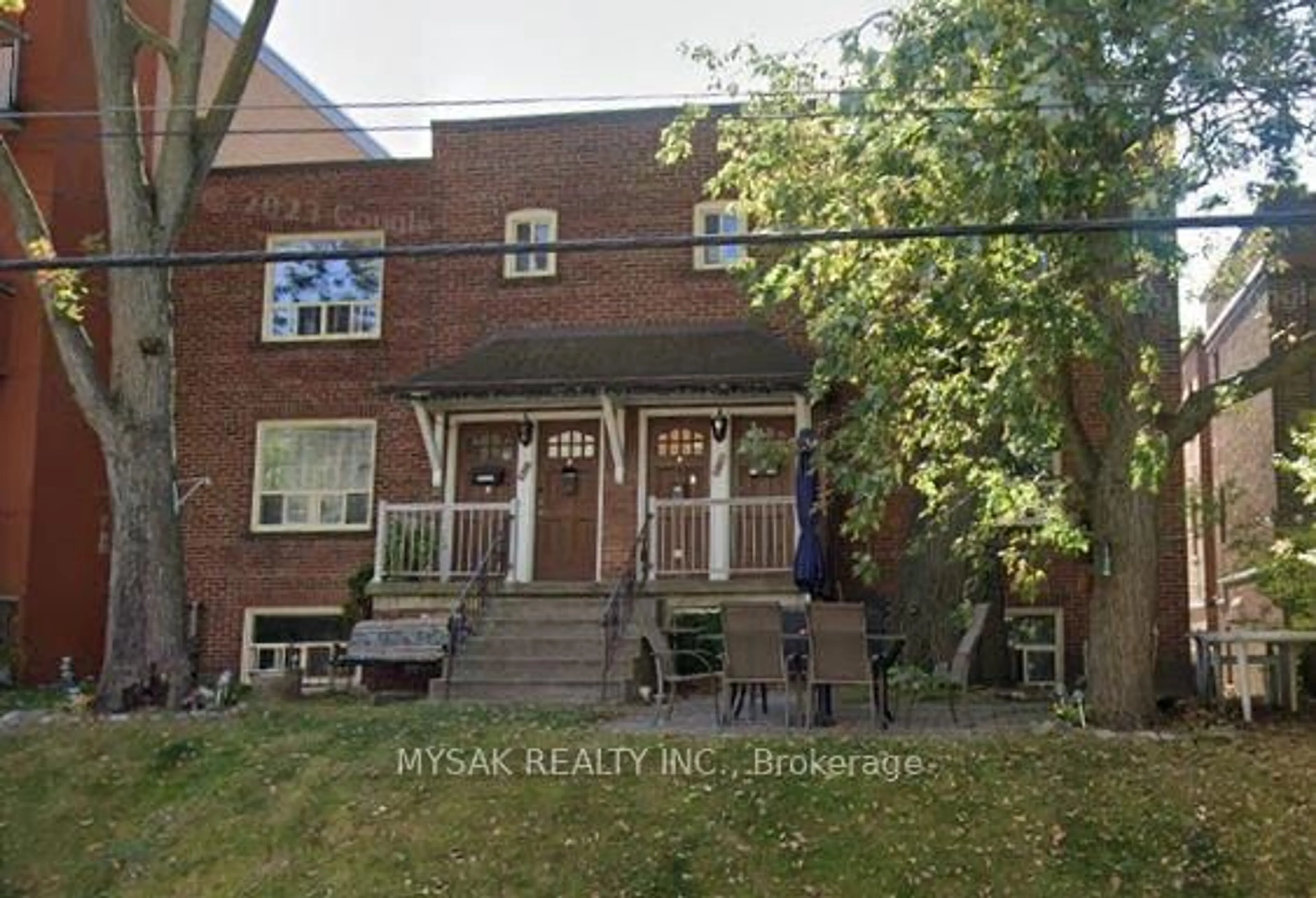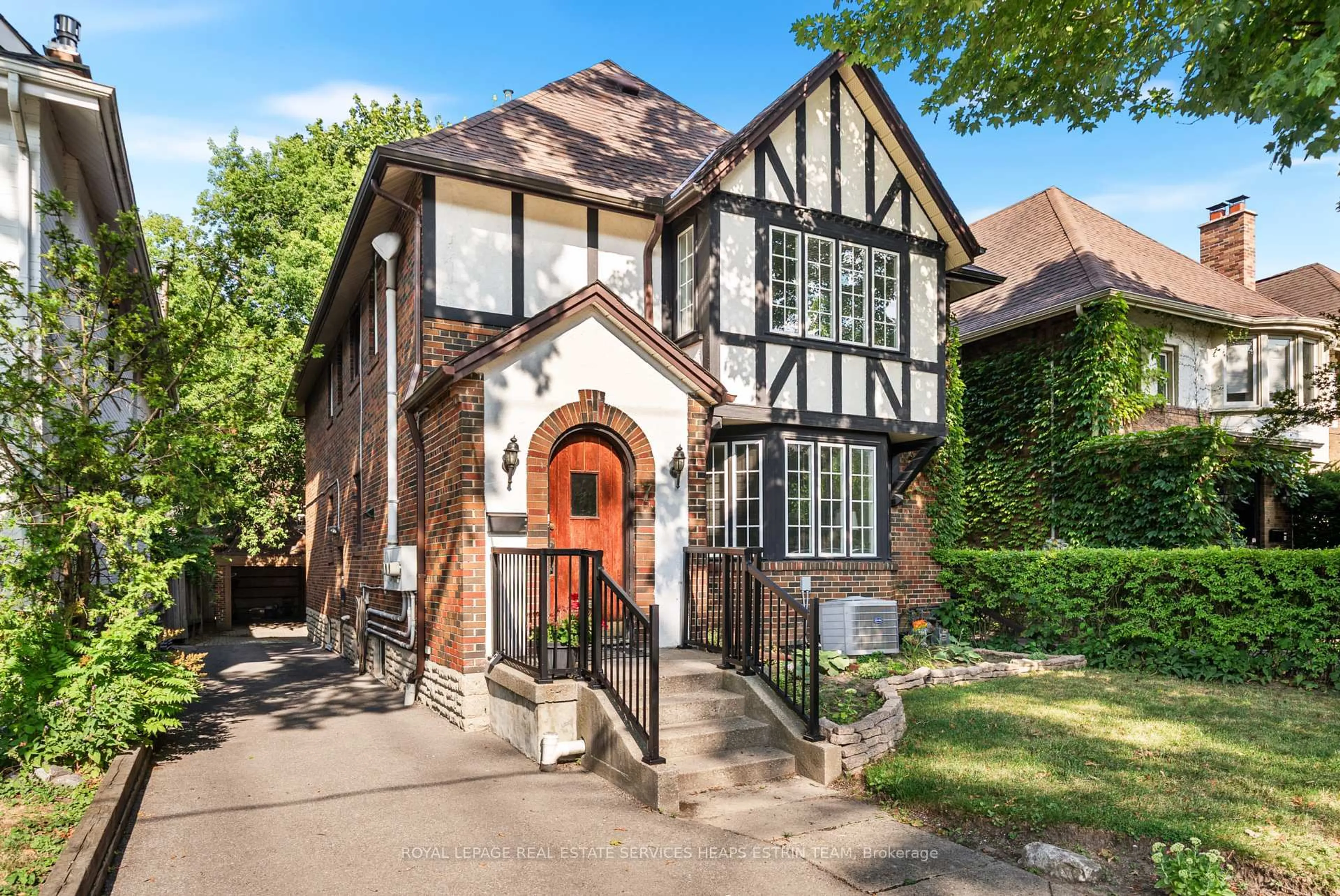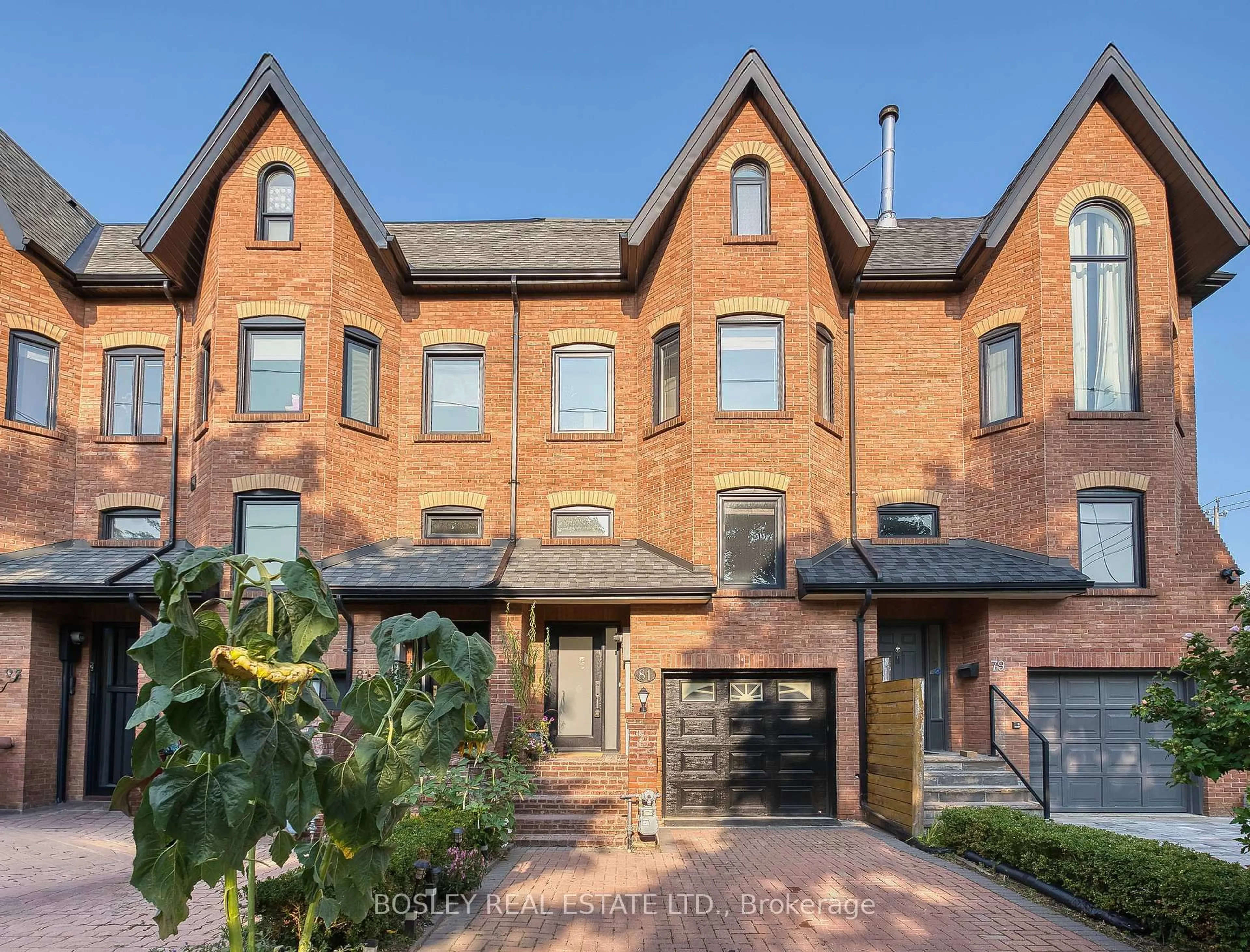Welcome to 34 Strathcona! A rare Riverdale gem this spacious 2.5-storey solid brick detached duplex was originally a superb 5-bedroom single-family home, now thoughtfully configured to suit a variety of living arrangements. Perfectly positioned, just steps from Withrow Park and the vibrant Danforth, with Pape Subway and every convenience within walking distance. This property offers the best of city living in a charming, tree-lined neighbourhood. The inviting stone verandah with modern glass railings leads you into the main level unit, featuring 1+1 bedrooms, including a primary bedroom with original tin ceiling and a 4-piece ensuite bath. Enjoy a cozy wood-burning fireplace, hardwood floors, high ceilings, and a sun-filled living space that opens through sliding glass doors to a full-width deck and tranquil perennial garden oasis. The upper bi-level unit offers 3 generous sized bedrooms and 2 full 4-piece bathrooms. Highlights include hardwood flooring, a greenhouse window, and an atrium skylight that floods the staircase and hallway with natural light. The open-concept living/dining area walks out to a newly constructed private deck. A separate entrance leads to a well-appointed 1-bedroom in-law suite with a full 4-piece bath perfect for extended family or guests. Topping it all off is a rare double-car garage with lane access, a true Riverdale treasure. Don't miss this unique opportunity to own a versatile and character-filled property in one of Toronto's most sought-after neighbourhoods! Upgrades: dry wall throughout, thermal windows, home rewired 200 amp service, 3 seperate meters, Roman Pisa European stone retaining wall in front garden, garage - concrete floor + new vinyl siding + garage roof stripped and replaced in Sept 2021. 112 ft 5" eavestrough + 5 down pipes, in 2021 on main house, installed private water connection from property line to supply line in basement 25mm copper service.
Inclusions: 3 Fridges, 3 Stoves, 1 Built In Dishwasher, Electrical Light Fixtures, Coin Operated Washer/Dryer, Carrier Furnace/Heat Pump/Central Air(Feb 2023) & HWT Owned, Third Floor Auxiliary Baseboard Heaters, Remote Garage Door Opener
 48
48





