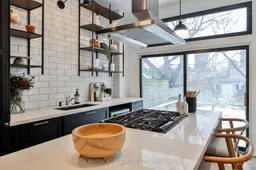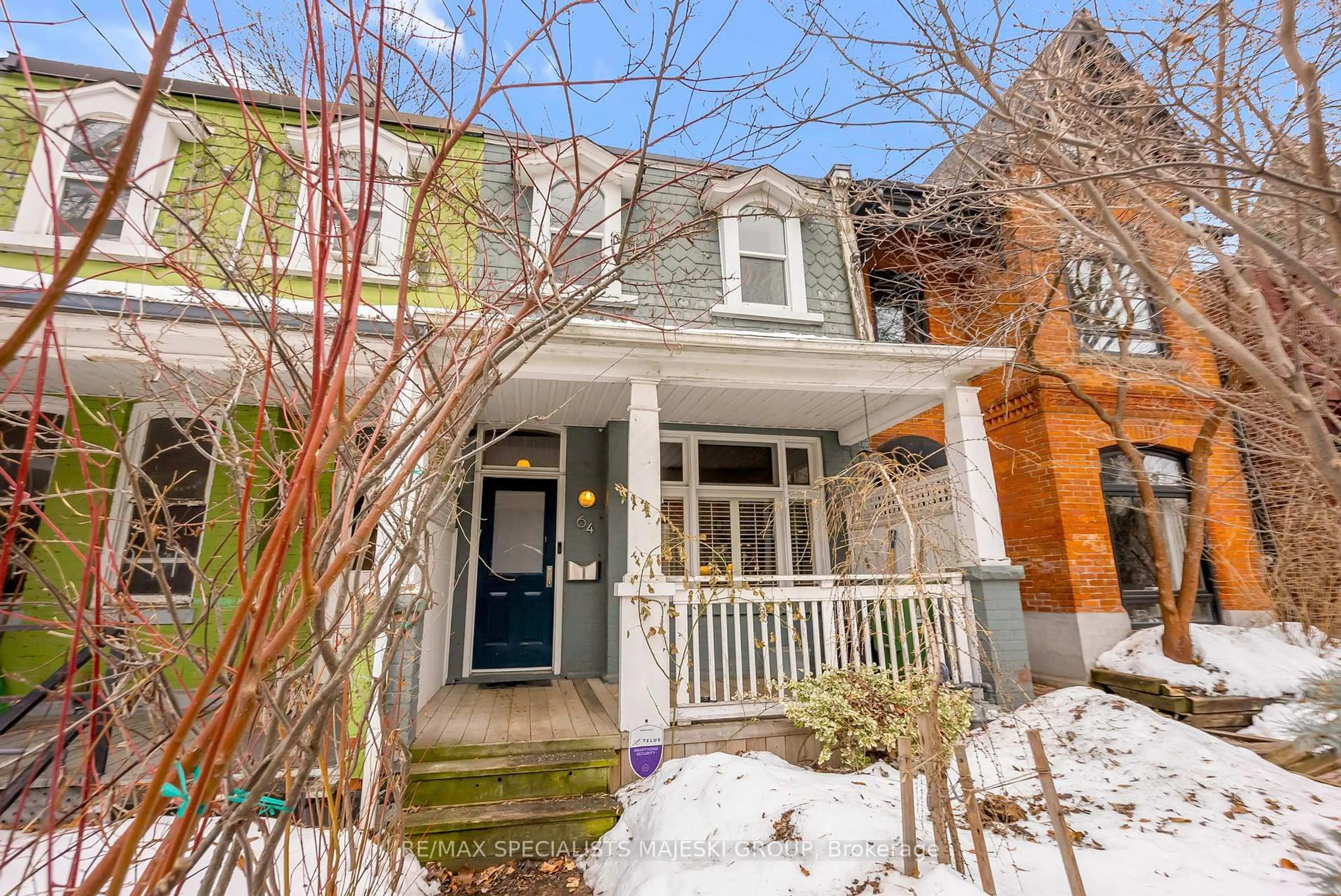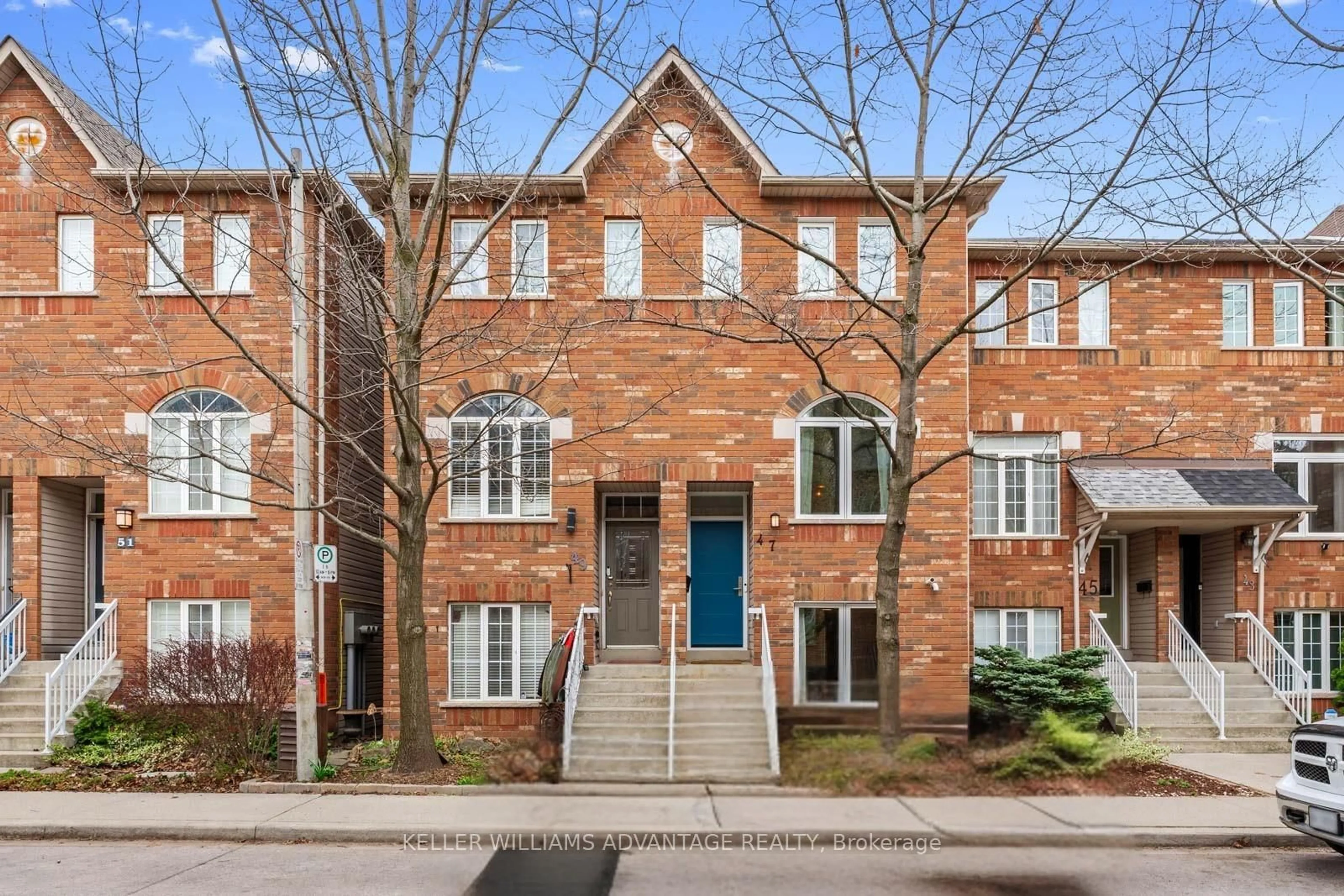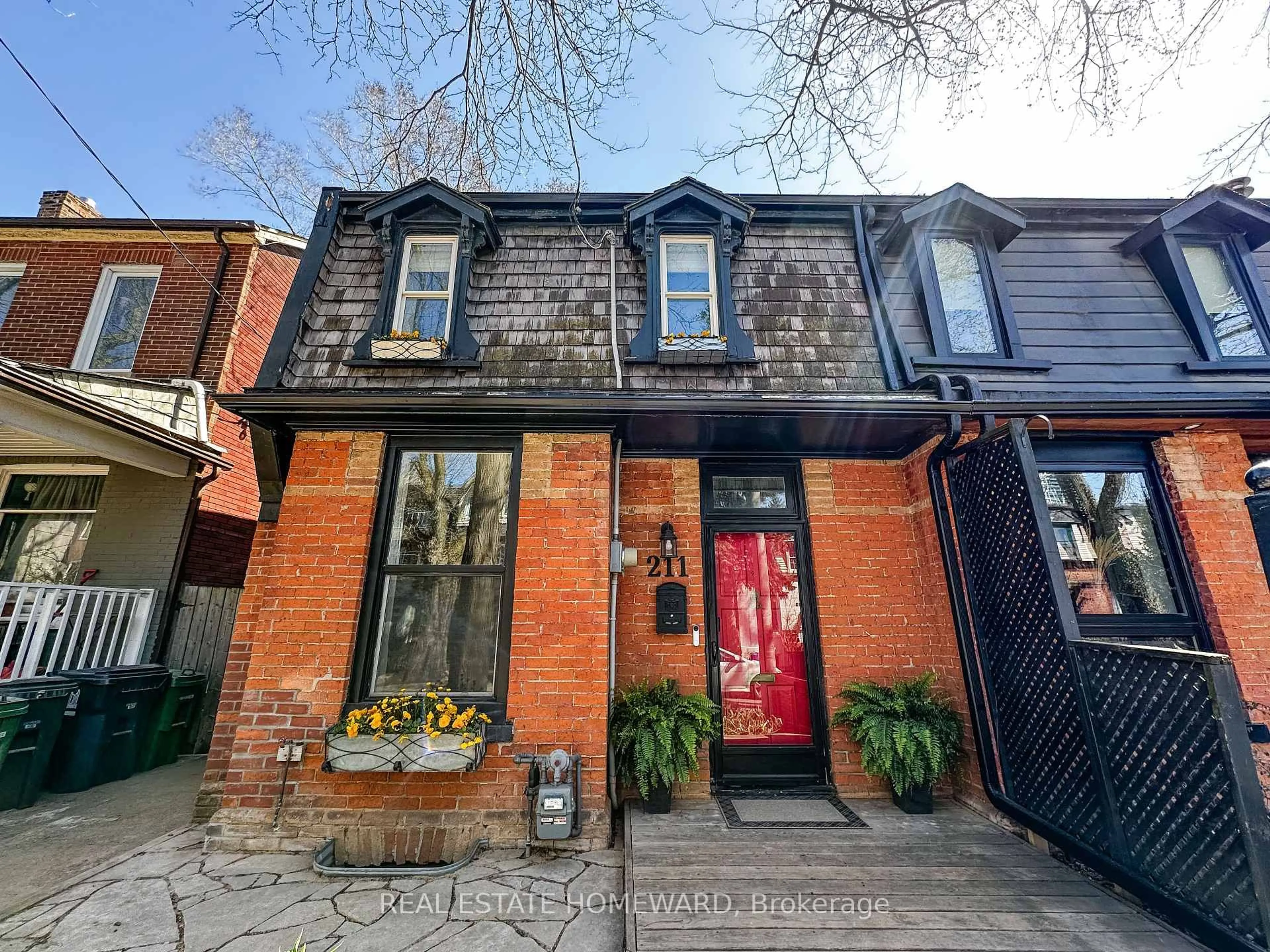It's Time For Another Truest On Lewis, My Friends! The Moment Your Foot Graces The Snowy Front Porch And Painted Brick Facade, You're Greeted By Possibilities. Winsome & Likable And Darn Irresistible. You Know The Type The Perfect Best Friend To Cheer Up Those February Blues: Light-Hearted, Warm, Inviting, Trusting, And Unpretentious (We Respect A Humble Brag Around Here)! Whispering Of Its Exceptional Locale And Close-Knit Community, This Leslieville Heart-Tugger Beckons The Home Dreamers, The Achievers, And The Family Makers. Here, Every Corner, Every Edge, Carries A Promise Just For You Bright & Airy Spaces, Hints Of Exposed Brick, Sun-Drenched Afternoons In Your Oversized Kitchen (Bye-Bye Condo Cooking), And A Generous Backyard For A Real-Deal Summer Soiree, A Little Pup In Training Or Maybe Some Amateur Green-Thumbing Types? Subtle Touches Of Black Accents, Rich Walnuts, White Marble, And Brushed Brass Metals? Absolutely. Plus, Big-Time Ceiling Heights To Boost Size & Scale Over Two Floors (You'll Have To See It To Believe It), Bright Washrooms Fitted With Contemporary Finishes (Including A Rare Main Floor Powder), Pretty & Cozy Bedrooms And A Finished Lower-Level Flex Space Perfect For Movie Nights Or A Work-From-Home Private Nook. Whether It's an Investment For The Future Or A Property For The Present, The Choice Remains Yours! This Desirable Dream-Sicle Is Smack In An Unbeatable Leslieville Pocket On The Up And Up A Walkable, Bikeable And Supremely Likeable With A Touch Of That Old-School Magic Where Your Neighbours Have Your Back (And You Do Theirs)! Lets Get After It, And We'll See You At The Open Houses This Weekend!
Inclusions: Fridge, Gas Stove, Dishwasher, Microwave, Wine Fridge. Clothing Washer & Dryer. Existing Light Fixtures & Window Coverings. Garden Shed. EXTRAS: Option To Upgrade From 2 BR To 3BR On The Upper Floor. 1,156 Sq Feet Above Grade. Basement 578 Sq. Feet Below Grade With 6'6 Ceiling Heights. See The Attached Floorplan, Resource Guide And Virtual Tour! Open Houses On Saturday & Sunday From 2pm - 4pm. Also, a hidden front hall closet is tucked in behind the stone facade of the living room fireplace on both sides (be sure to check it out)!
 40
40





