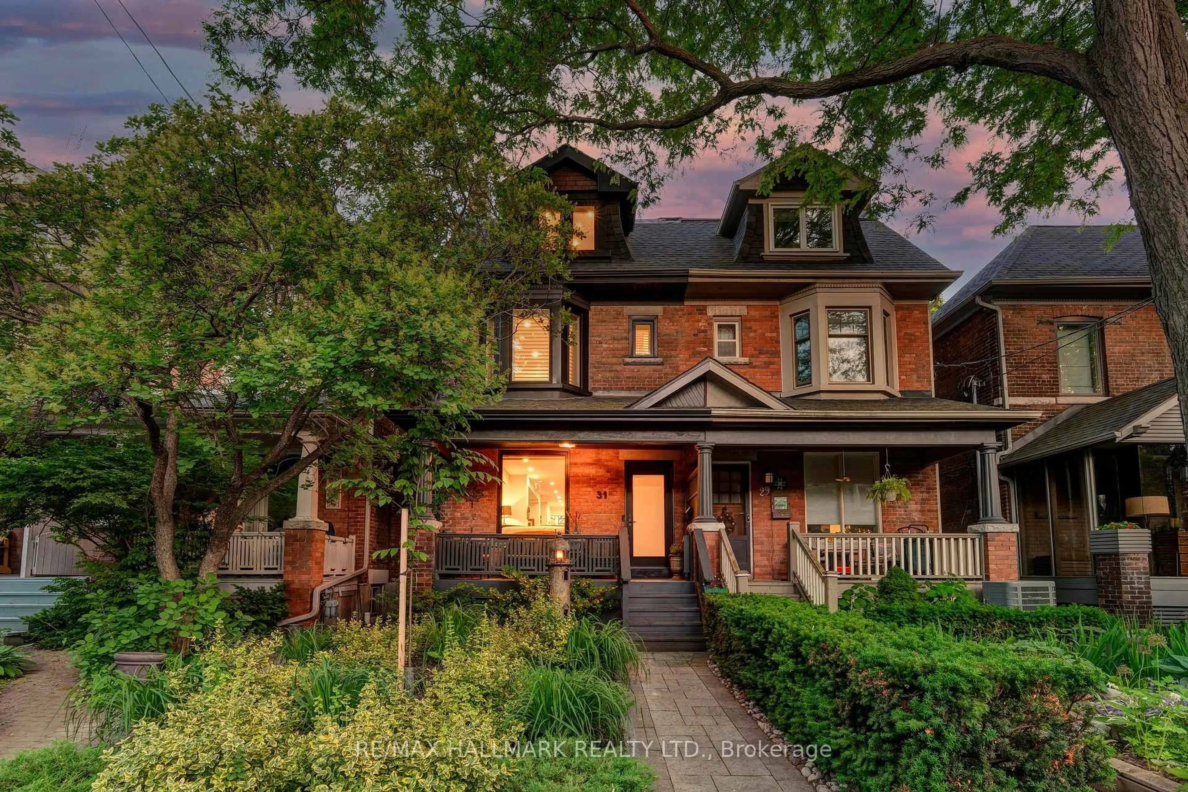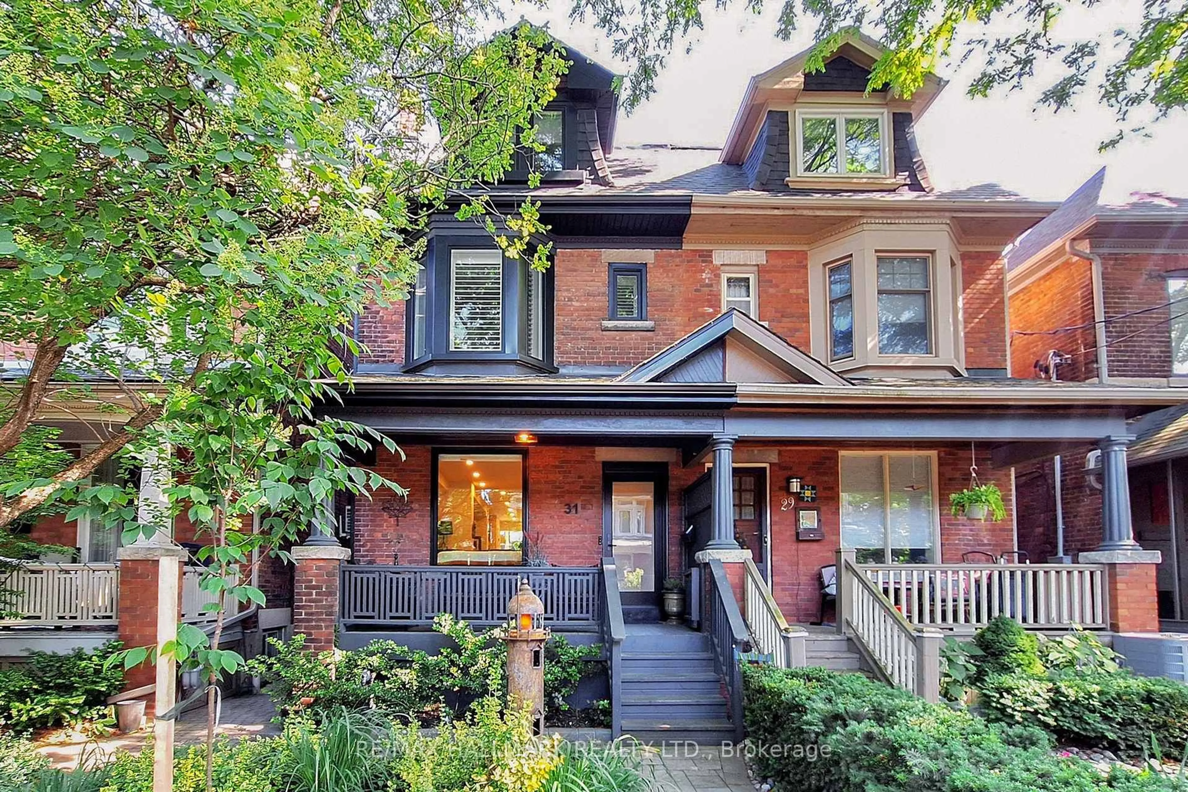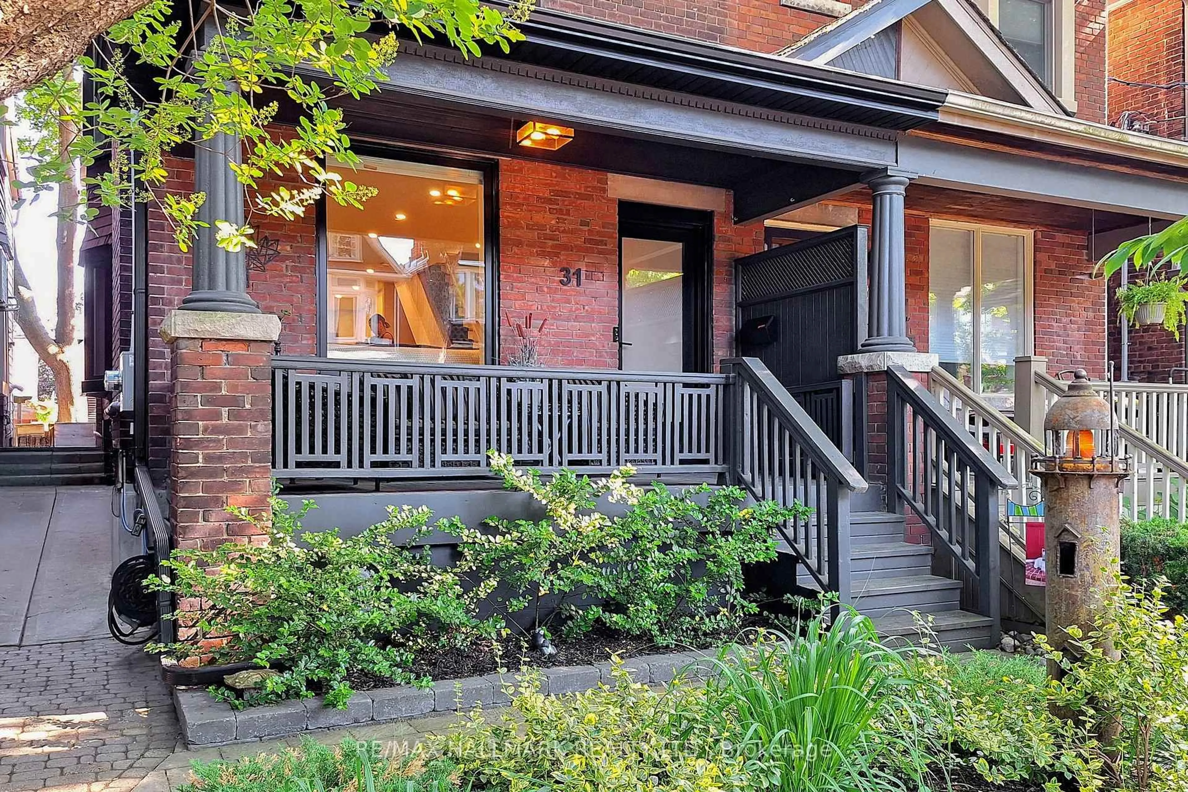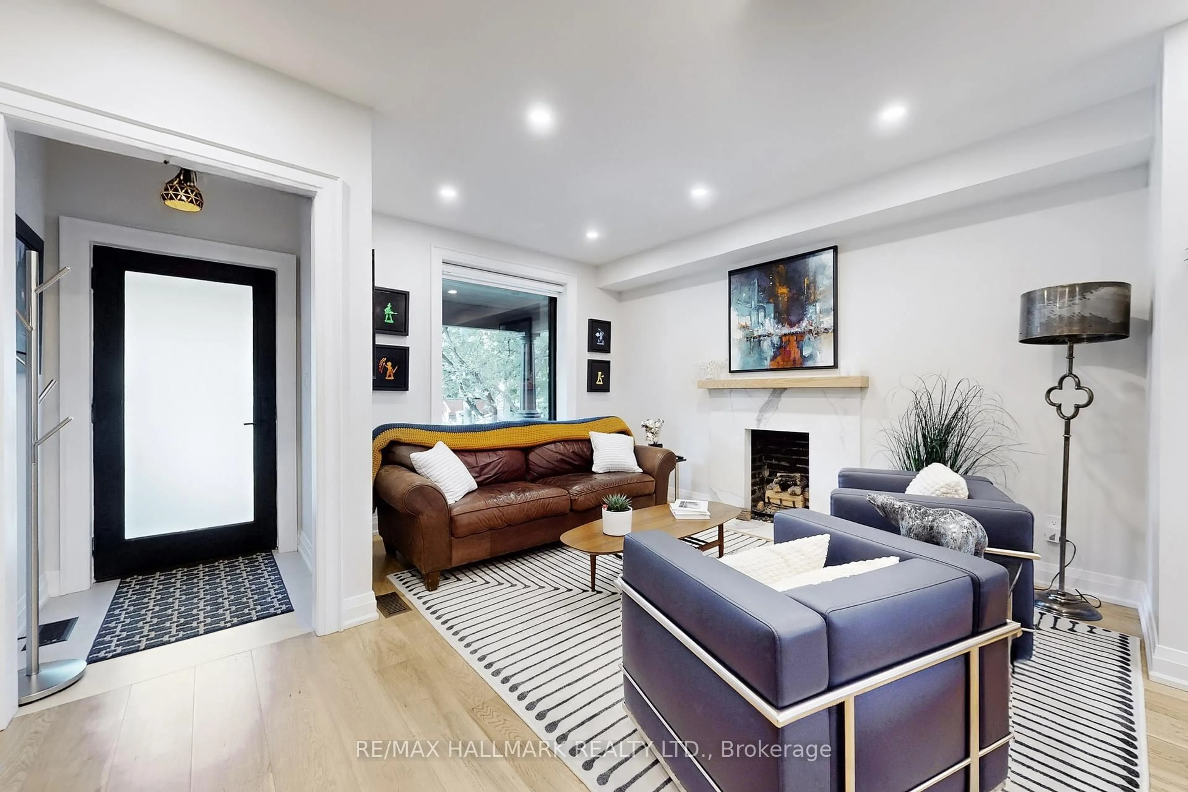31 Garnock Ave, Toronto, Ontario M4K 1M1
Contact us about this property
Highlights
Estimated ValueThis is the price Wahi expects this property to sell for.
The calculation is powered by our Instant Home Value Estimate, which uses current market and property price trends to estimate your home’s value with a 90% accuracy rate.Not available
Price/Sqft$1,079/sqft
Est. Mortgage$10,307/mo
Tax Amount (2025)$10,535/yr
Days On Market4 hours
Description
ABSOLUTE LUXURY In Prime Riverdale! STUNNING from top to bottom! SUPERBLY CRAFTED, BEAUTIFULLY RENOVATED and METICULOUSLY MAINTAINED. This three-Storey Home offers custom designed finishings on all 4 levels. The Main Floor is a SHOWCASE offering an Open-Concept floor plan-perfect for entertaining & LIVING YOUR BEST LIFE! Features include 7.5" White Oak Hardwood, Custom GAS FIREPLACE, A STUNNING AYA KITCHEN with stone counter & Custom Pantry, Separate Bar Area, Main Floor Powder Room and 9 Foot Ceilings! The Upper 2 floors feature 4 bedrooms and 3 full bathrooms, plus a 3rd floor south facing private deck! The basement is perfectly finished with a recreation room, 5th bedroom, 3pc bathroom & laundry! A 12 Ft high main floor rear foyer leads to fenced backyard! Beautifully landscaped with trellis, planters and patio stones that offer privacy and enjoyment, perfect for weekend BBQ's and entertaining! The garden and patio lead to a CUSTOM built garage with Tesla charger, newly built in 2022 & cost approx. $160K to complete. This solid structure is built with Cinderblocks, the heated interior is drywalled and features high ceilings with 3 interior steel beams to support a future second storey. Sought after school district, steps to Withrow Park, Riverdale Park, Danforth with all of its shops, restaurants & patios, subway and so much more!
Property Details
Interior
Features
Bsmt Floor
Laundry
2.26 x 1.47Rec
8.66 x 4.01Broadloom / 3 Pc Bath
5th Br
4.01 x 2.69Broadloom
Exterior
Features
Parking
Garage spaces 1.5
Garage type Detached
Other parking spaces 0
Total parking spaces 1.5
Property History
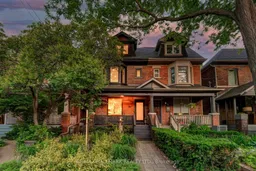 50
50Get up to 1% cashback when you buy your dream home with Wahi Cashback

A new way to buy a home that puts cash back in your pocket.
- Our in-house Realtors do more deals and bring that negotiating power into your corner
- We leverage technology to get you more insights, move faster and simplify the process
- Our digital business model means we pass the savings onto you, with up to 1% cashback on the purchase of your home
