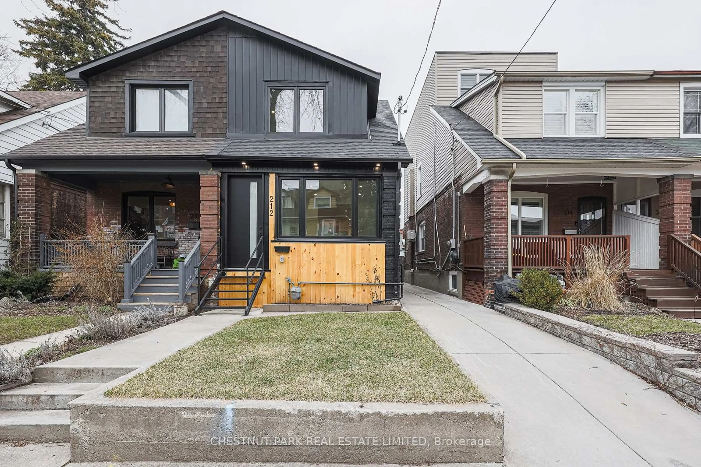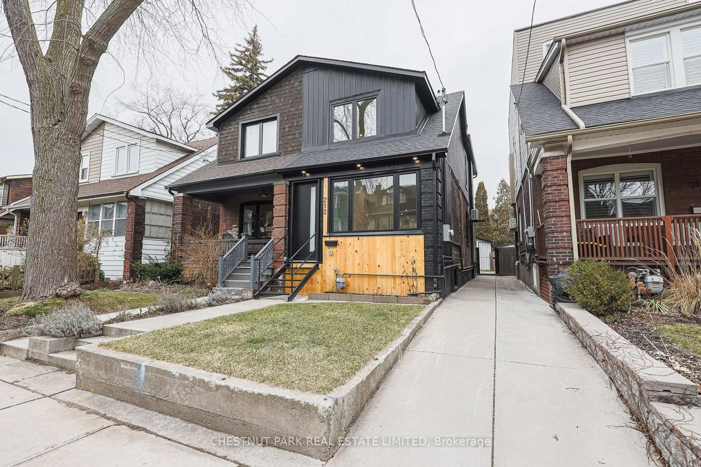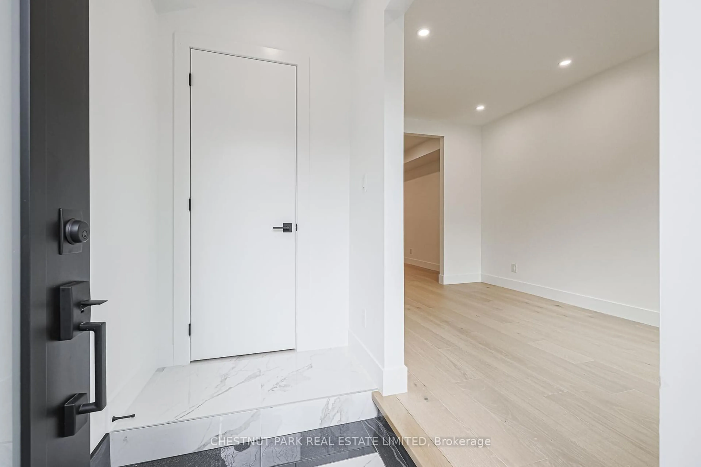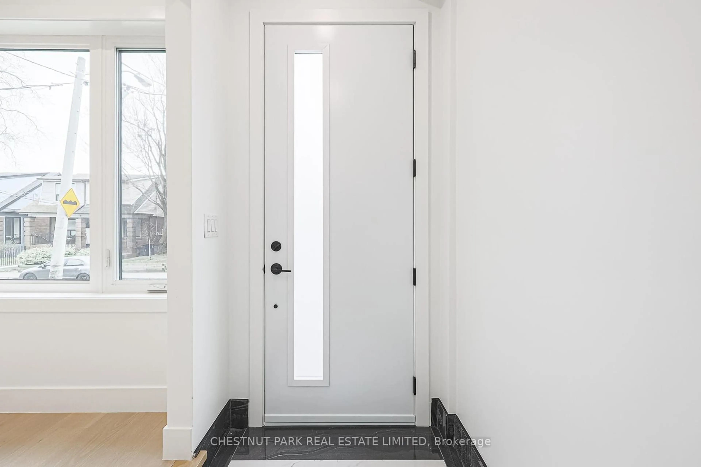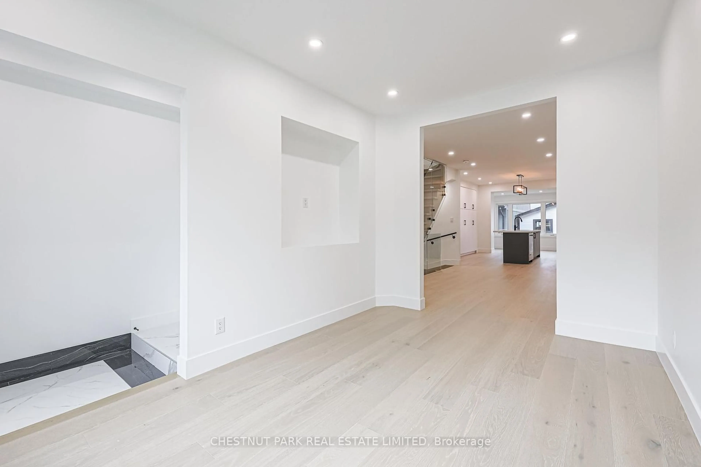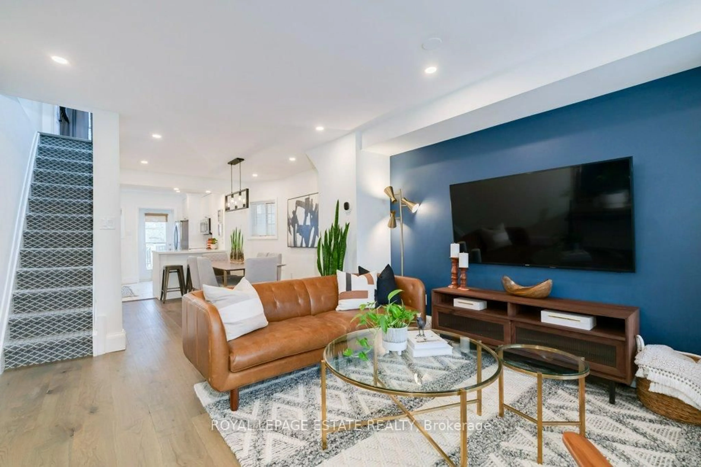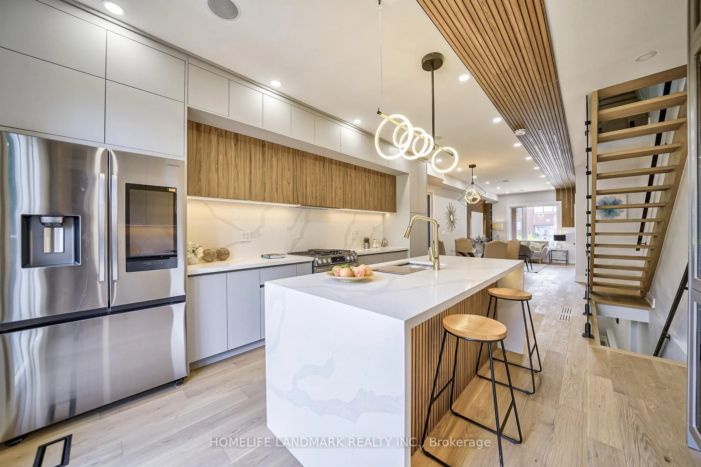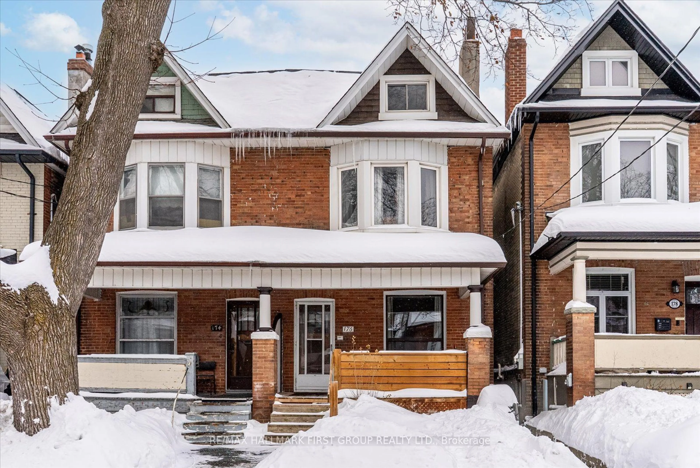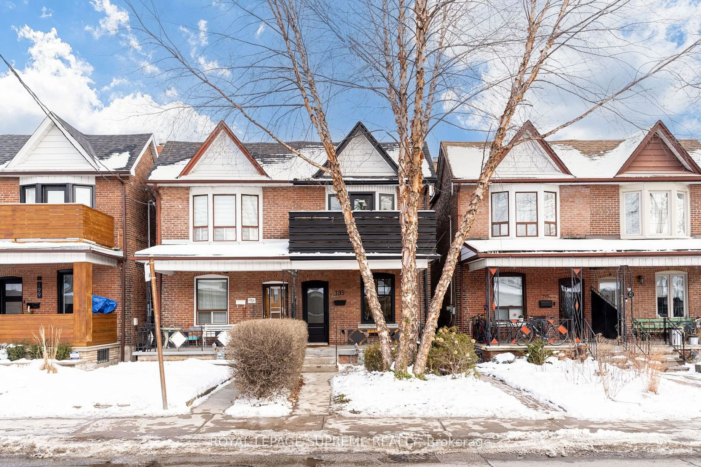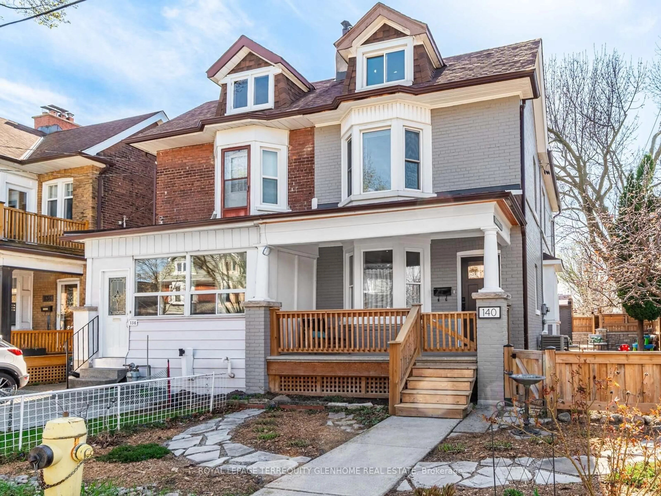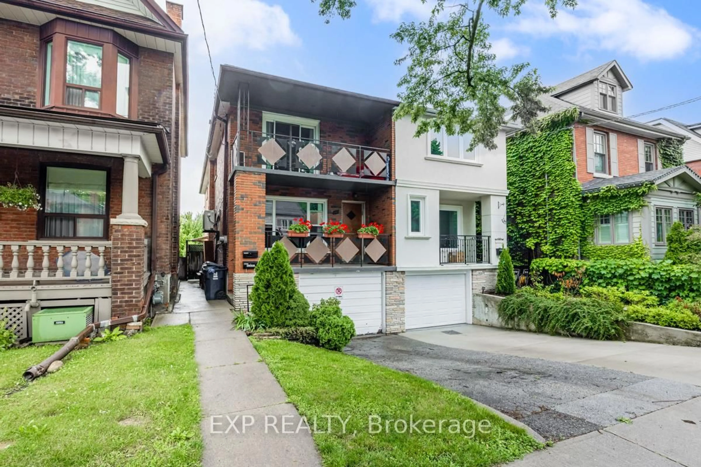212 Victor Ave, Toronto, Ontario M4K 1B2
Contact us about this property
Highlights
Estimated ValueThis is the price Wahi expects this property to sell for.
The calculation is powered by our Instant Home Value Estimate, which uses current market and property price trends to estimate your home’s value with a 90% accuracy rate.Not available
Price/Sqft$1,496/sqft
Est. Mortgage$8,155/mo
Tax Amount (2024)$6,723/yr
Days On Market51 days
Description
Absolutely Stunning. Fully Gutted, Down To The Studs. Completely Renovated. Bright, Modern, Open Concept. High Quality Finishes Throughout. Led Pot Lights. Hardwood Floors On Main And Upper Levels. High Quality Vinyl Floor In The Basement. Custom Cabinets With Quartz Counters In The Kitchen And All The Bathrooms. Porcelain Floors In Bathrooms, Foyer, Laundry. Glass Railings On Custom Built Stairs. Gourmet Kitchen Is An Entertainers Dream. Brand New Stainless Steel Appliances, Gas Stove, Custom Island And Walk Out To Yard. Gas Line BBQ Hook Up Included. Main Floor Bathroom. Second Floor Features Three Generous Sized Bedrooms, Large Closets, 5 Piece Bathroom With Custom Cabinets. The Basement Has Been Professionally Underpinned With Almost Eight Foot Ceilings. Rooms In The Basement Can Be Used As An Office And Spare Bedroom. Three Piece Bathroom Features Glass Shower, Custom Cabinet. Under Stair Storage And Approximately 60 Square Foot Cold Room/ Cantina. Detached Garage Is Perfect For Future Laneway Home. Large Enough For 2 Cars, Brand New Garage Door And Opener. **EXTRAS** Wrought Iron Gate For Additional Privacy. Brand New Garage Door, Garage Door Opener, Two Remote Controls. Brand New Doors, Windows, Plumbing, Electrical. Smoke Detectors/ Carbon Monoxide Detectors In Every Room. Laneway Access To Garage Parking.
Property Details
Interior
Features
Main Floor
Living
4.41 x 2.8Combined W/Dining / hardwood floor / Bay Window
Dining
4.44 x 3.21Combined W/Kitchen / hardwood floor / Large Window
Kitchen
4.2 x 4.23Custom Counter / hardwood floor / Stainless Steel Appl
Bathroom
3.17 x 2.242 Pc Bath / Marble Floor / Custom Counter
Exterior
Features
Parking
Garage spaces 2
Garage type Detached
Other parking spaces 0
Total parking spaces 2
Property History
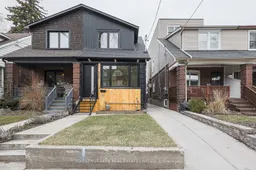 49
49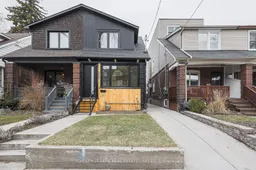
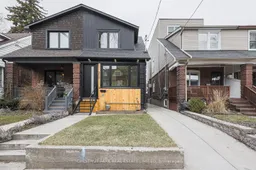
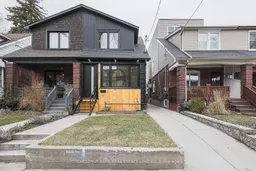
Get up to 1% cashback when you buy your dream home with Wahi Cashback

A new way to buy a home that puts cash back in your pocket.
- Our in-house Realtors do more deals and bring that negotiating power into your corner
- We leverage technology to get you more insights, move faster and simplify the process
- Our digital business model means we pass the savings onto you, with up to 1% cashback on the purchase of your home
