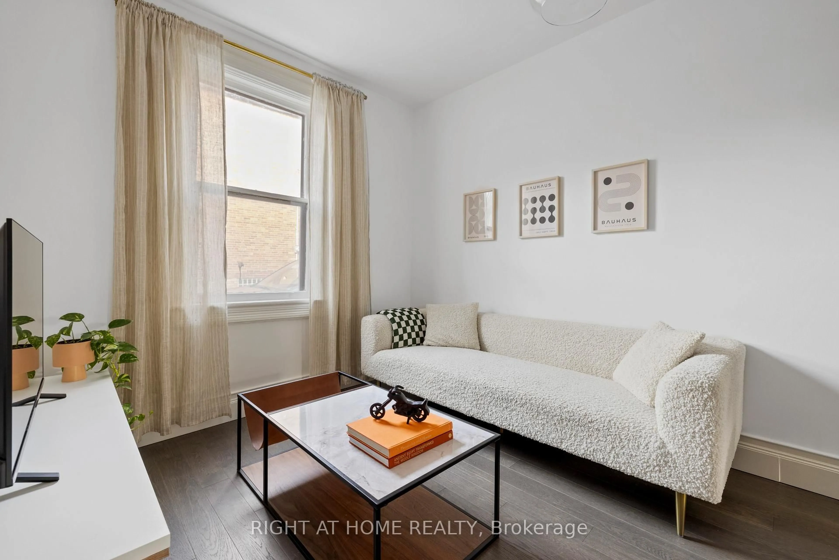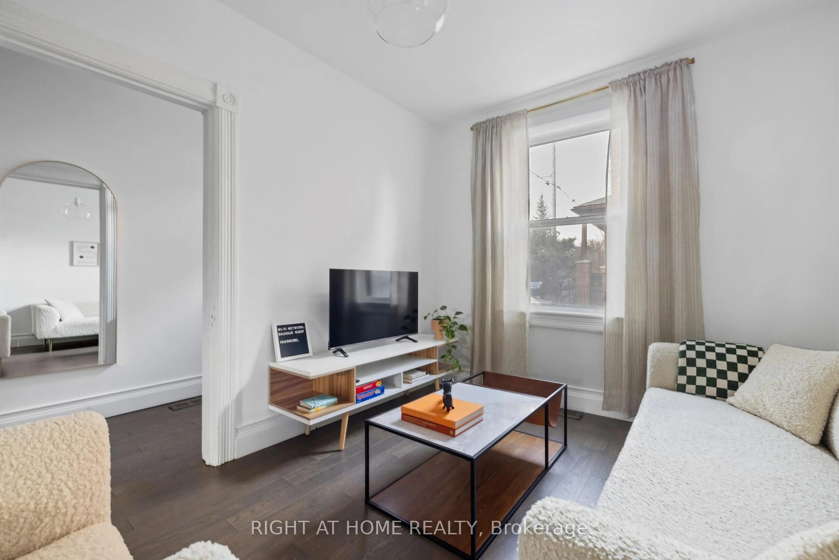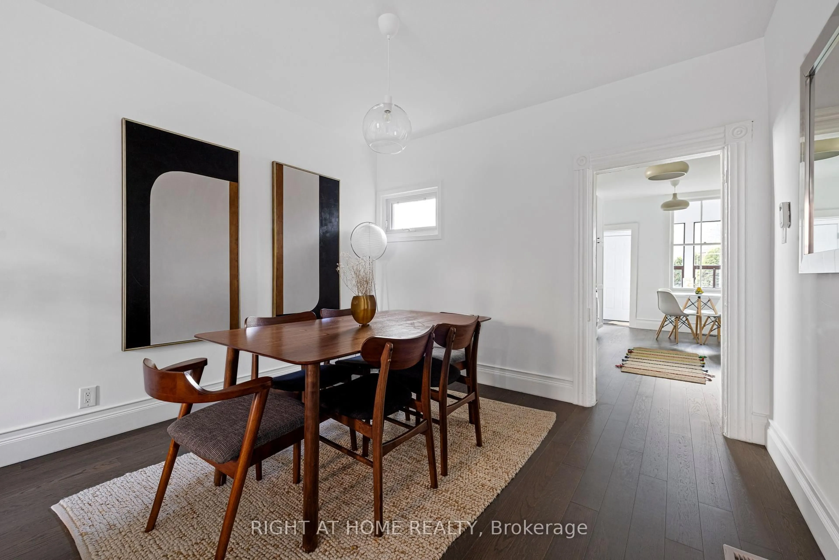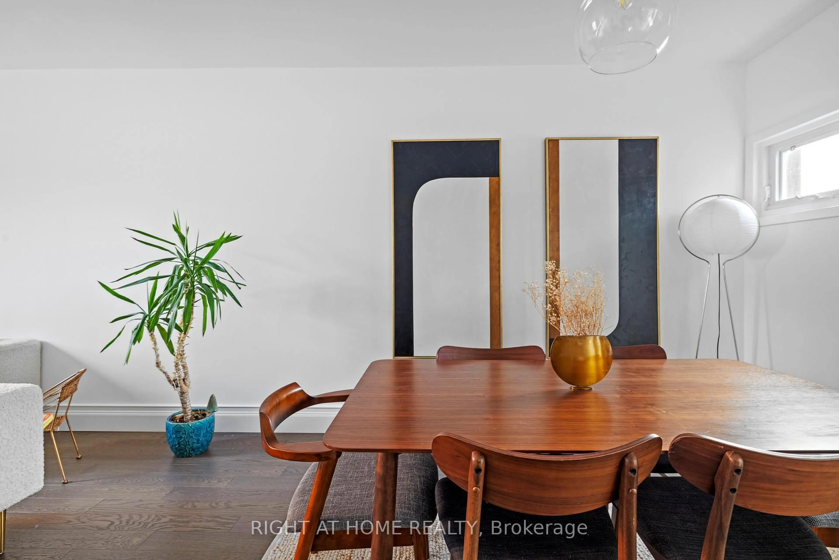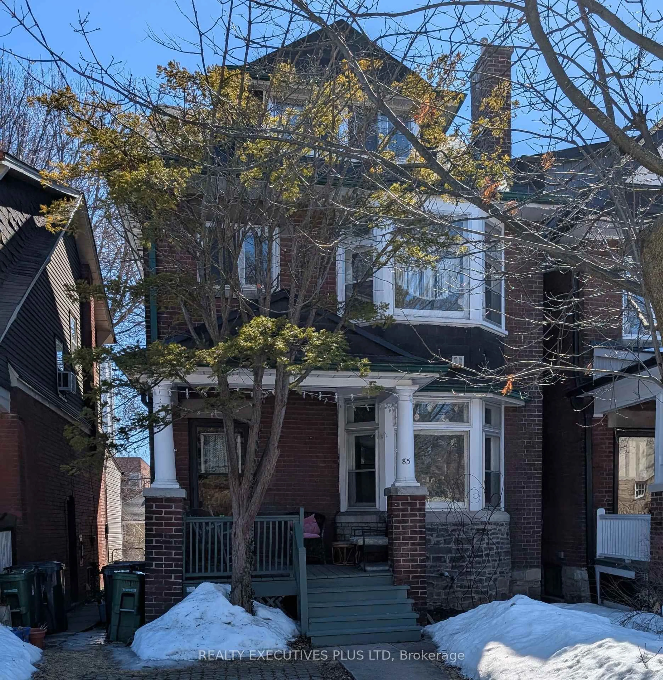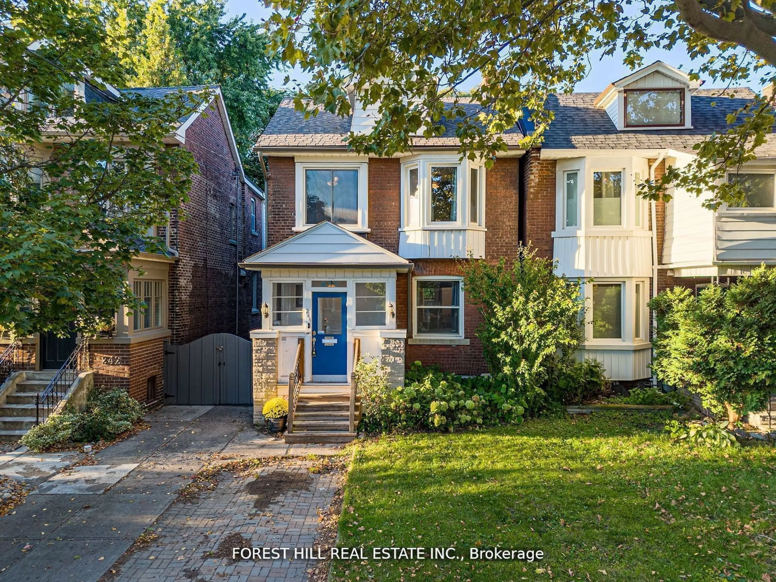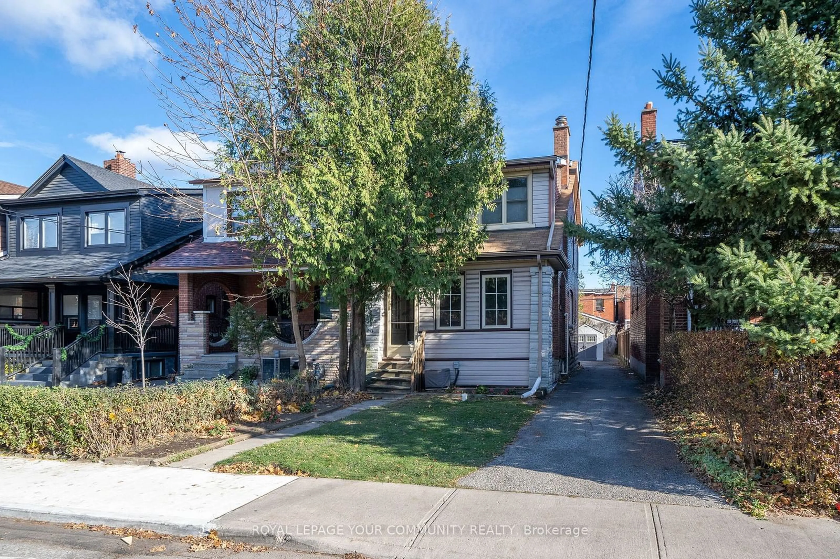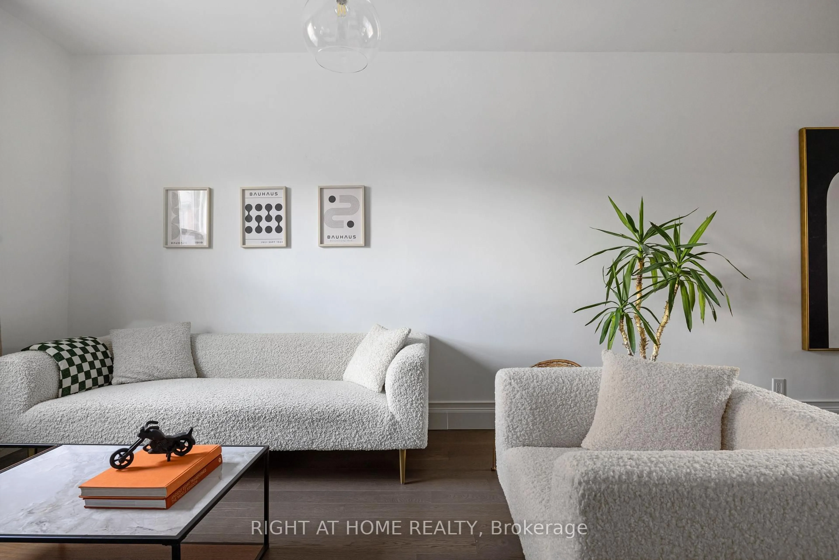
15 Kintyre Ave, Toronto, Ontario M4M 1M2
Contact us about this property
Highlights
Estimated ValueThis is the price Wahi expects this property to sell for.
The calculation is powered by our Instant Home Value Estimate, which uses current market and property price trends to estimate your home’s value with a 90% accuracy rate.Not available
Price/Sqft$758/sqft
Est. Mortgage$5,579/mo
Tax Amount (2024)$4,742/yr
Days On Market7 hours
Description
Welcome to 15 Kintyre Ave! An impeccably renovated detached home nestled on one of Riverside's most desirable, quiet streets. Extensively updated from 2022 to 2024, this beautiful home now boasts brand-new hardwood flooring, a stylish modern kitchen complete with new appliances, elegant bathroom upgrades featuring new floor tiles and vanity, new windows, and contemporary closet doors throughout. The home's thoughtfully designed layout, enhanced by high ceilings and generous room sizes, ensures comfort and functionality for today's lifestyle. Enjoy the convenience of rear lane parking with an easy-access sliding gate. Situated perfectly between vibrant Leslieville and charming Riverdale, you'll find yourself mere steps away from lush parks including Riverdale Park, Joel Weeks Park, and Jimmie Simpson Park. Top-tier schools such as Riverdale Collegiate Institute, Queen Alexandra Middle School, and Holy Name Catholic School are all within easy reach. Indulge in the eclectic cafes, acclaimed restaurants, and boutique shopping along bustling Queen Street East, or unwind at the iconic Broadview Hotel. Commuting will soon be even more effortless with the upcoming Riverside-Leslieville Ontario Line Station just an 8-minute stroll away.15 Kintyre Ave offers the ideal balance of serene residential comfort and vibrant urban amenities, making it the perfect place to call home.
Property Details
Interior
Features
Main Floor
Living
4.01 x 2.82hardwood floor / Open Concept
Dining
3.45 x 3.4hardwood floor / Open Concept
Kitchen
5.0 x 3.15hardwood floor / Family Size Kitchen / Breakfast Area
Mudroom
3.1 x 2.36hardwood floor / W/O To Garden
Exterior
Features
Parking
Garage spaces -
Garage type -
Total parking spaces 1
Property History
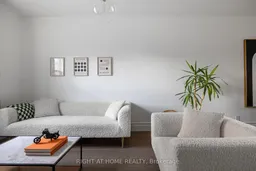 26
26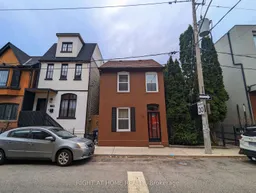
Get up to 1% cashback when you buy your dream home with Wahi Cashback

A new way to buy a home that puts cash back in your pocket.
- Our in-house Realtors do more deals and bring that negotiating power into your corner
- We leverage technology to get you more insights, move faster and simplify the process
- Our digital business model means we pass the savings onto you, with up to 1% cashback on the purchase of your home
