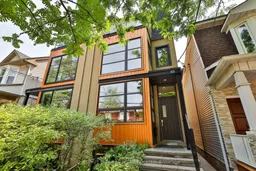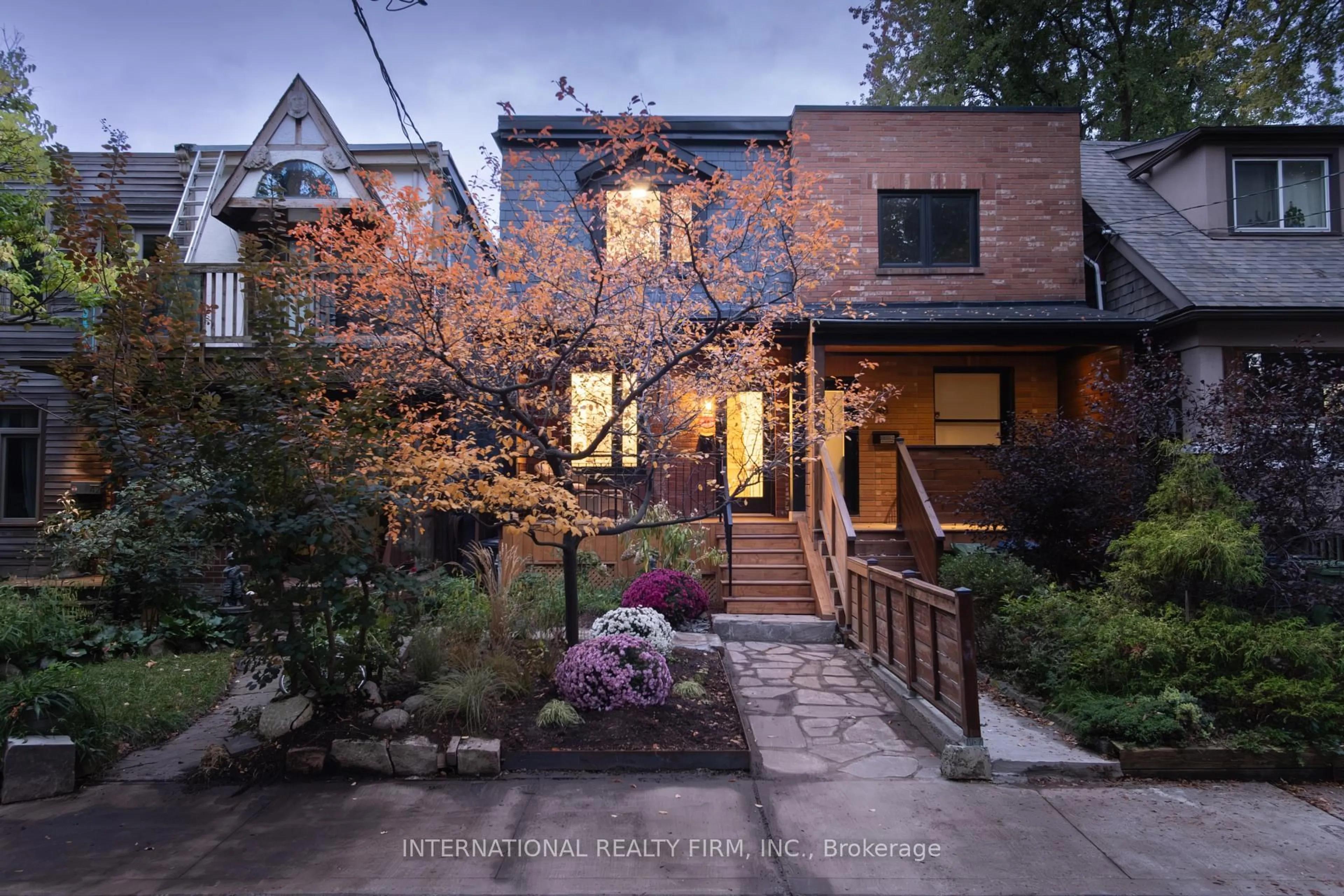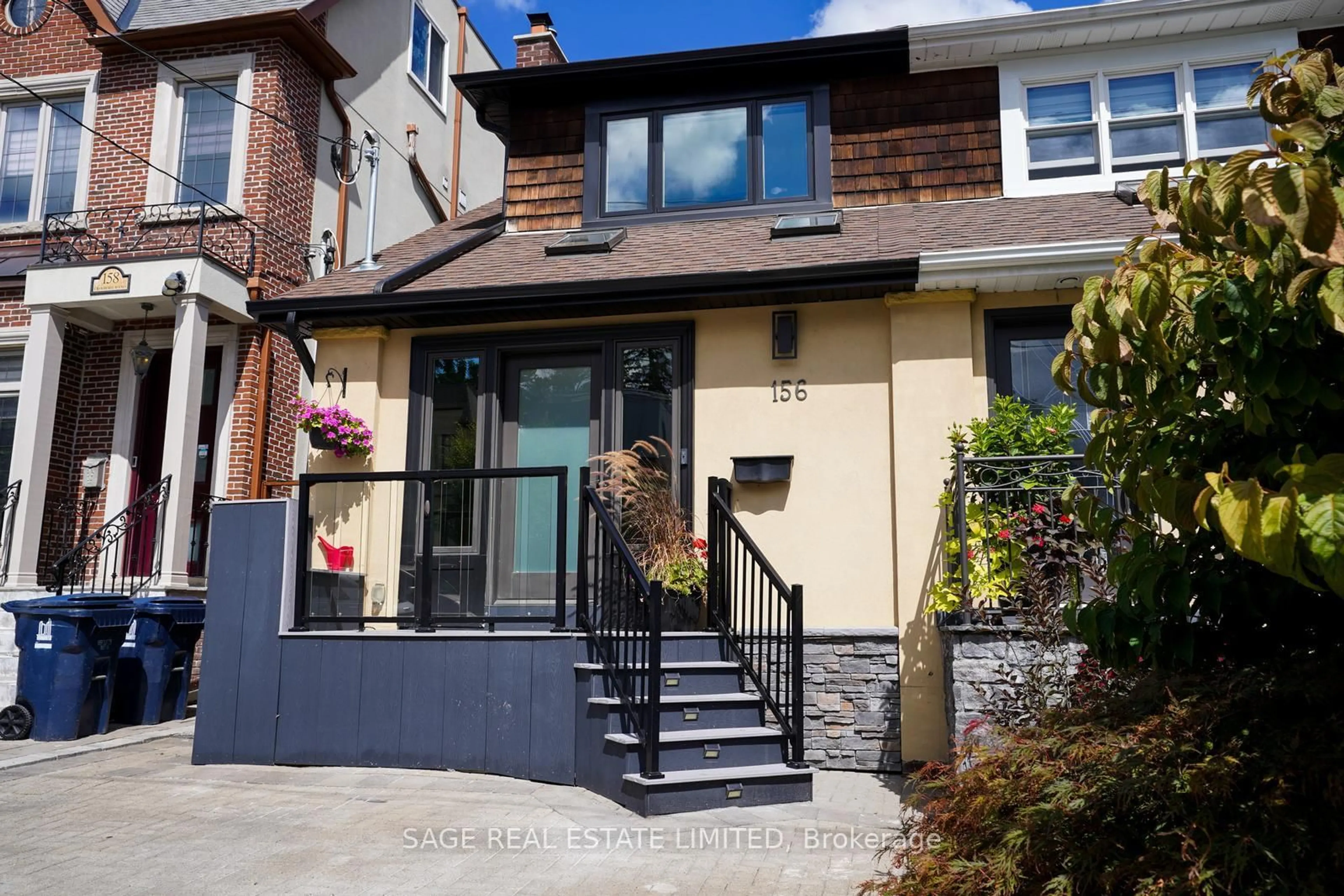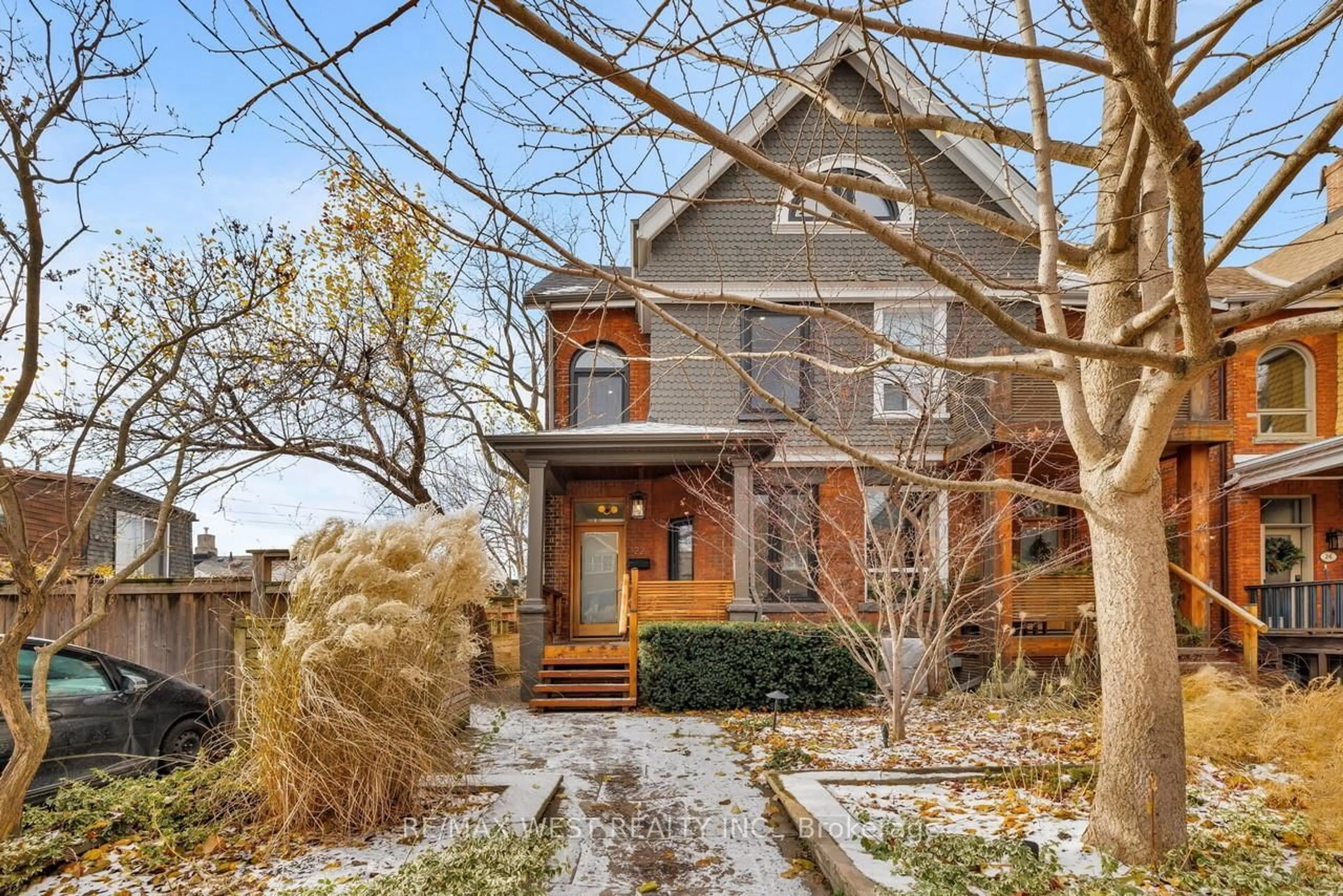A home not to be missed. This spacious, architecturally striking home features soaring vaulted ceilings in the main floor living room, with oversized windows that flood the open-concept space with natural light. The dramatic design offers serious wow factor, blending modern style with everyday comfort. The updated kitchen is perfect for entertaining, featuring a gas stove, a wall of pantry storage, and a generous breakfast bar that opens into the main living and dining areas anchored by a cozy gas fireplace. The top-floor primary retreat is a private sanctuary, with walkouts to two terraces and a beautifully renovated ensuite and walk-in closet. The second-floor bathroom has also been tastefully renovated. A bright third bedroom on the lower level features large windows, a closet and is flexible space ideal for guests, a home office, or a gym. Step outside into a professionally landscaped urban oasis: custom-built BBQ and seating area, landscape lighting, tranquil water feature, mature trees, expansive deck seating with heaters, steel garden beds, front and back irrigation, a storage shed, and access to parking - all thoughtfully designed for stylish outdoor living. Too many upgrades to mention (see attached feature list for complete list). Some upgrades include: landscaping, new windows, new roofs and decks, California closets, Hunter-Douglas window treatments and meticulous maintenance throughout. One legal rear parking space behind a fenced backyard. Steps to Broadview Station and the Danforth. Located in the coveted Jackman School District. Offers anytime!
Inclusions: Kitchen appliances: Fisher & Paykel French door refrigerator/freezer, Dacor dual fuel natural gas 4 burner range, Miele dishwasher, Breville microwave. LG washer and dryer. GE full size upright freezer (basement). Whirlpool full size fridge (basement). Marvel Professional 40 bottle dual zone wine fridge (basement). Work bench. Front, rear and third floor urns. All window blinds (Hunter Douglas). Crown Verity gas BBQ. Teak totem (backyard). Three (3) wall-mounted SONY TVs. NEST doorbell and camera.
 44
44





