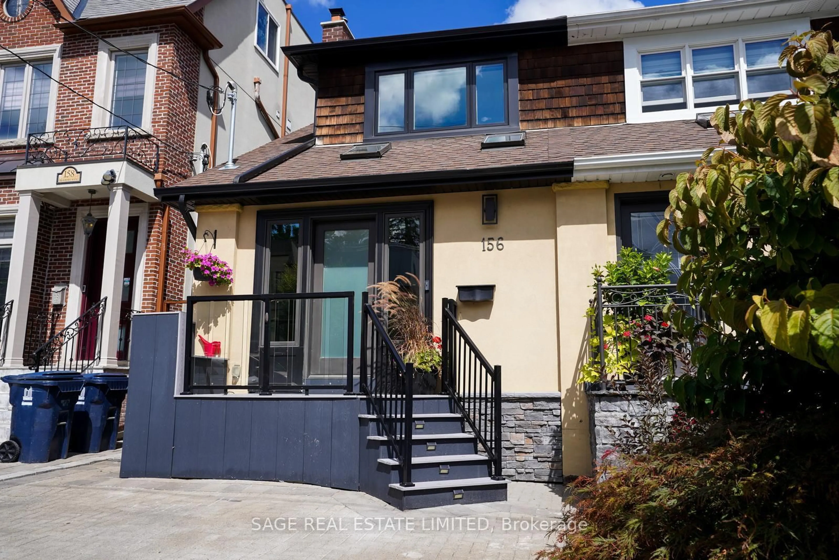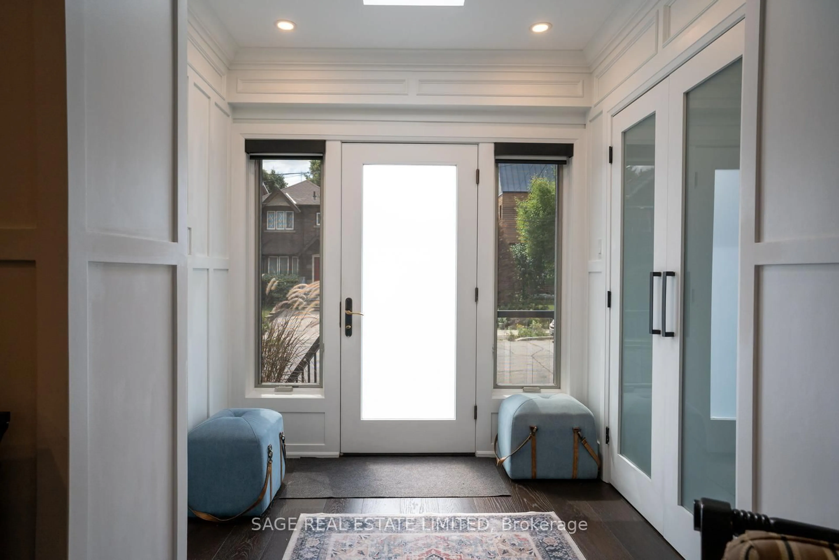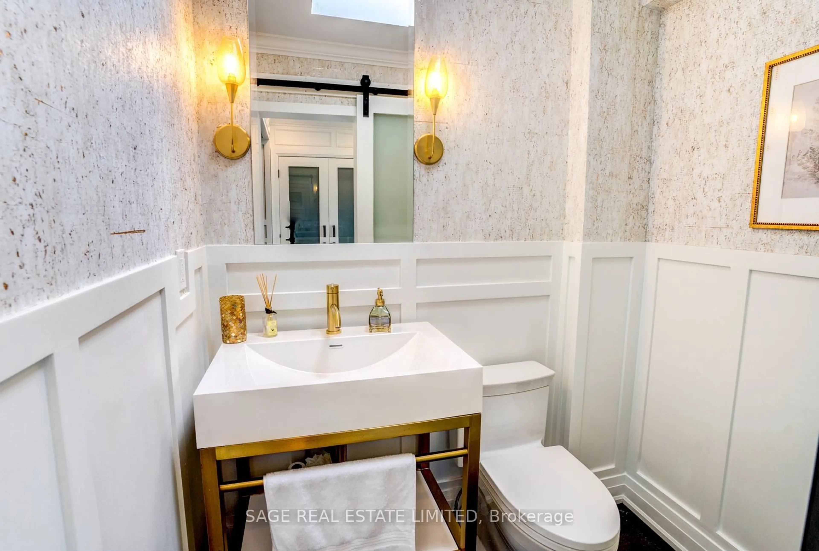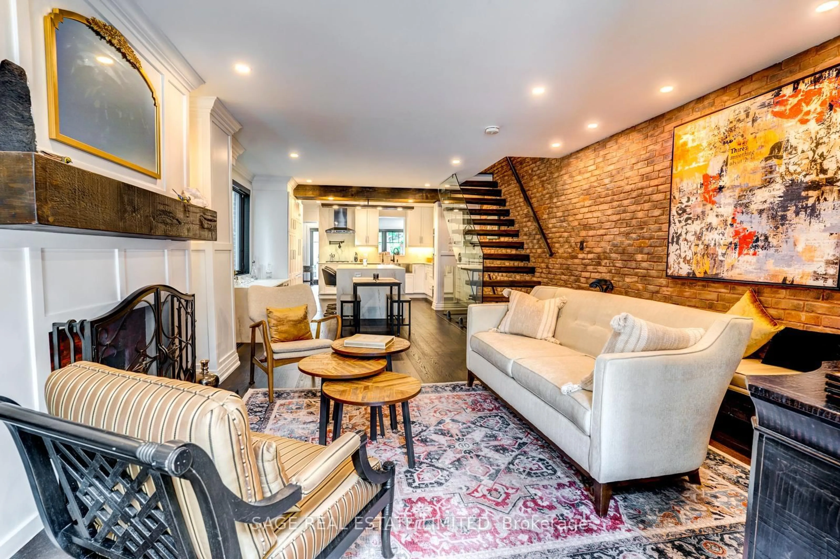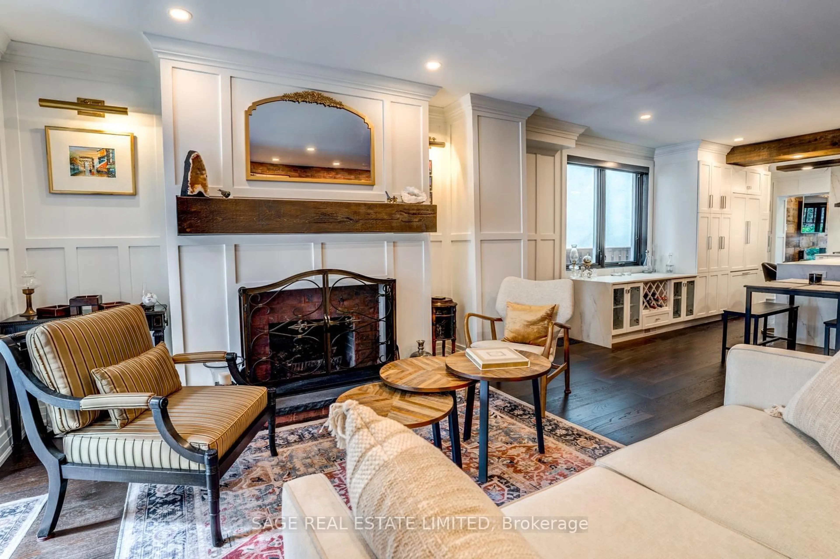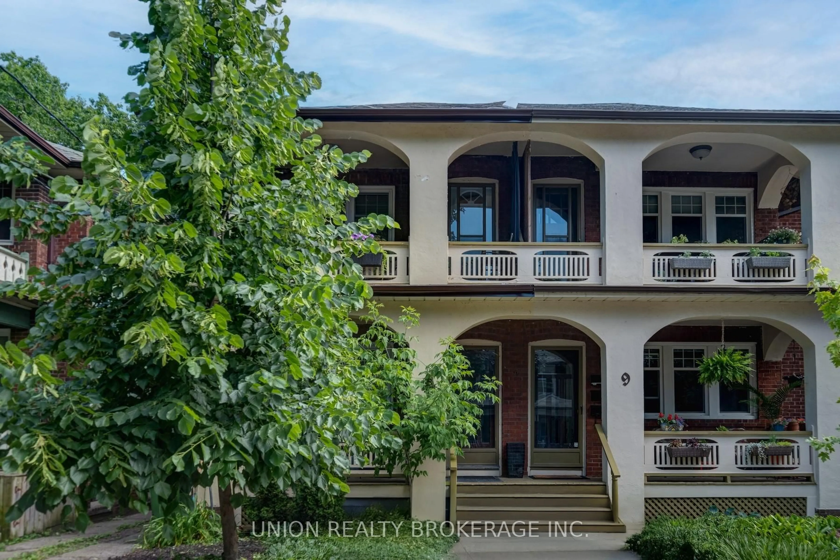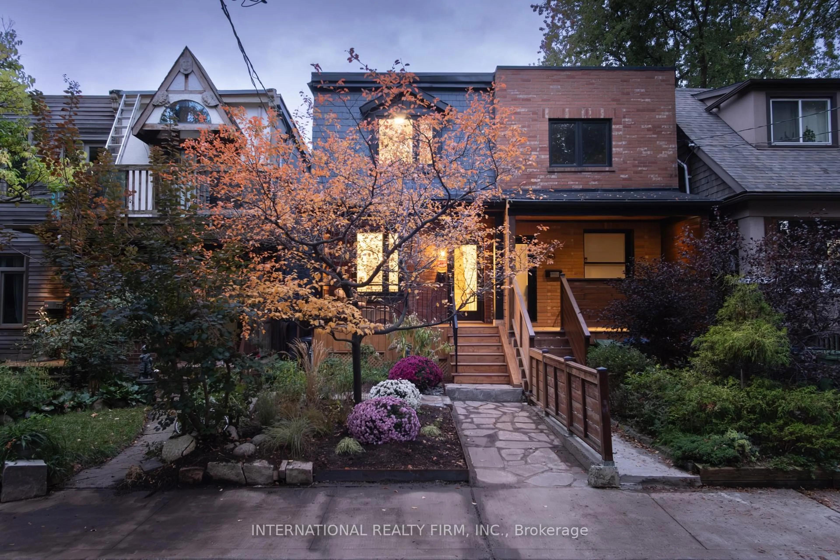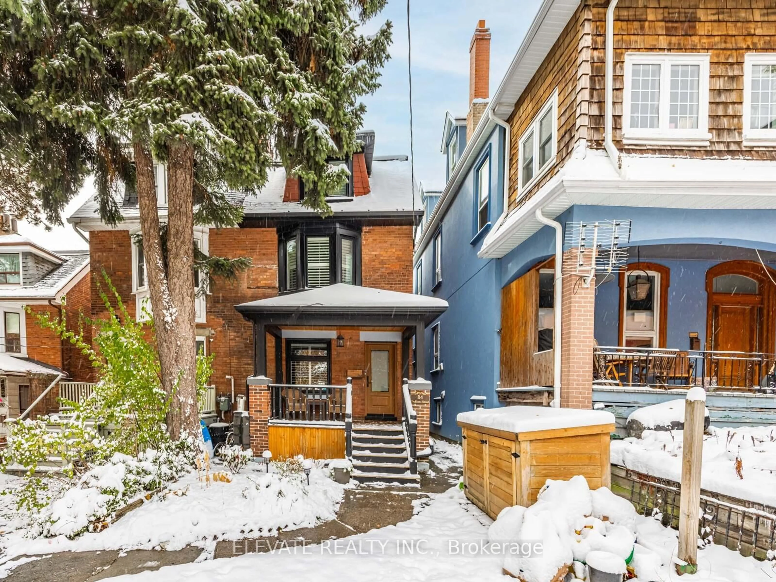156 Craighurst Ave, Toronto, Ontario M4R 1K2
Contact us about this property
Highlights
Estimated valueThis is the price Wahi expects this property to sell for.
The calculation is powered by our Instant Home Value Estimate, which uses current market and property price trends to estimate your home’s value with a 90% accuracy rate.Not available
Price/Sqft$1,312/sqft
Monthly cost
Open Calculator
Description
The Carson & Dunlop home inspector said it best: "This is a spectacular renovation." This renovation/addition is a true labour of love done by an owner with exquisite taste and an eye for quality and detail. She didn't plan on moving, but plans change and now you get the rare opportunty to live in this stunning home.The sparkling white kitchen with its spacious island features top of the line appliances and has every bell and whistle you could want. Combined with the open concept living and dining rooms, this bright and light space is perfect for entertaining. The family room has floor to ceiling windows and doors leading to the fabulous deck and private garden - ideal for relaxing or entertaining. There are four, yes four, gorgeous bathrooms , including a primary bedroom ensuite and a main floor powder room. Do you like exposed brick walls, glass railings and custom sliding barn doors? You'll find them here. You'll also find a fully finished basement for extra space. This home has been renovated from top to bottom with love. But it's not just the pretty stuff we're talking about. The mechanicals have been upgraded, too. (Pre-listing inspection report available.) Another rare bonus - it has two parking spaces, one front yard space and a fantastic garage off Heather St. To top it all off, you're in one of the very best neighbourhoods in the city, know as John Ross, after the local public school. You can walk to the subway and all the great shops and restaurants on this part of Yonge. The public schools here are highly regarded and you'll be close to private schools like UCC, Havergal, BSS, St Clement's and Toronto French. It doesn't get any better than this so don't miss out on this one of a kind opportunity.
Property Details
Interior
Features
Main Floor
Living
4.47 x 3.96Fireplace / hardwood floor / Pot Lights
Family
4.22 x 3.28Fireplace / Sliding Doors / W/O To Deck
Dining
3.38 x 3.12hardwood floor / Pot Lights
Kitchen
4.24 x 3.73Centre Island / Pot Lights / Stainless Steel Appl
Exterior
Features
Parking
Garage spaces 1
Garage type Detached
Other parking spaces 1
Total parking spaces 2
Property History
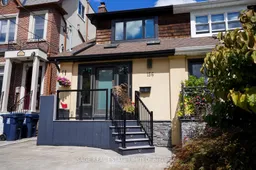 28
28
