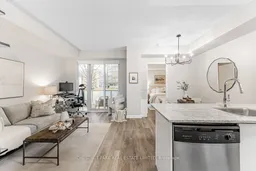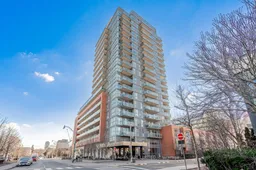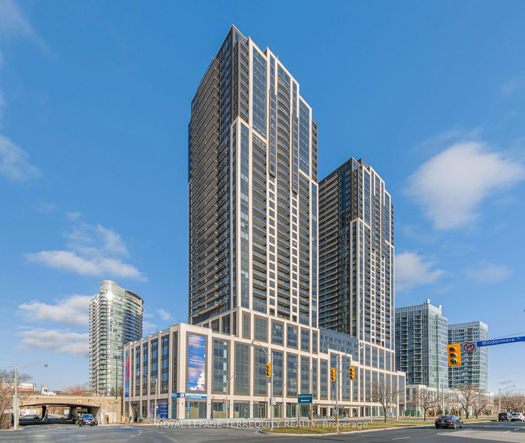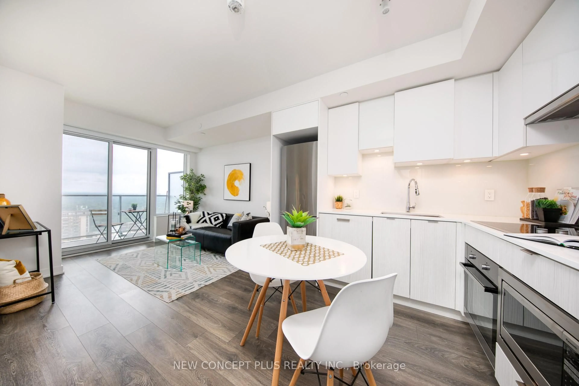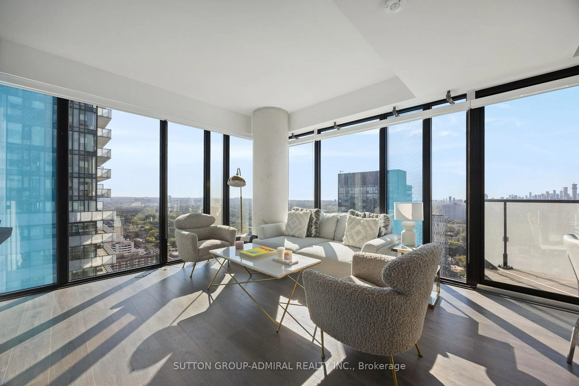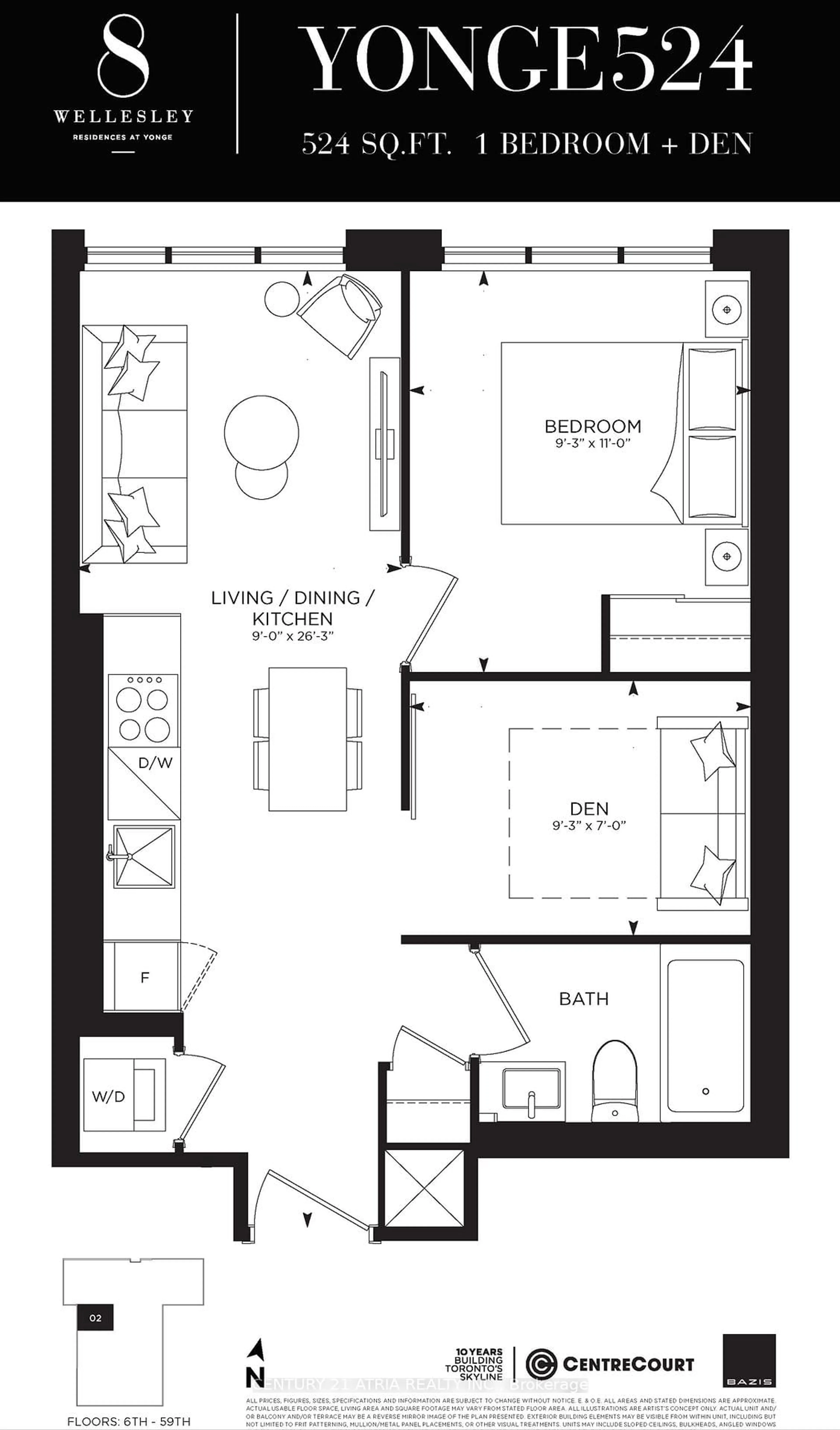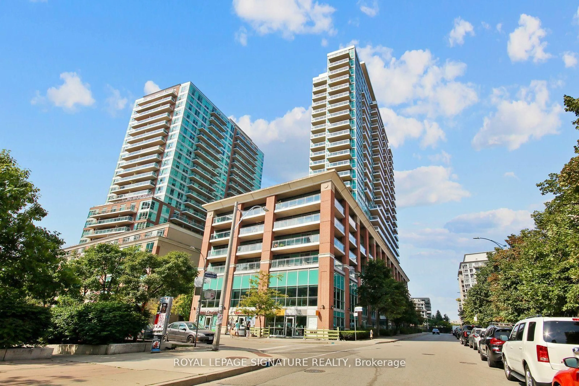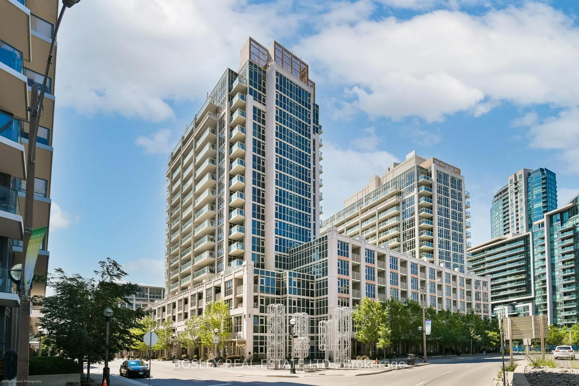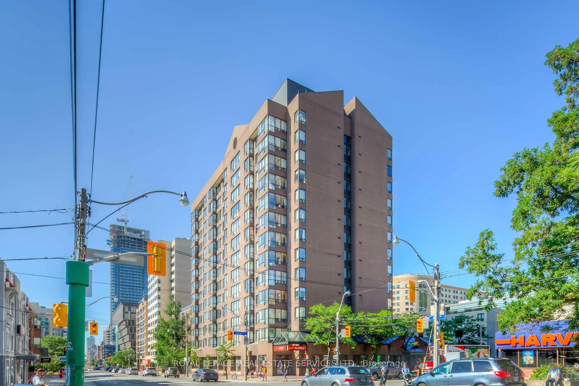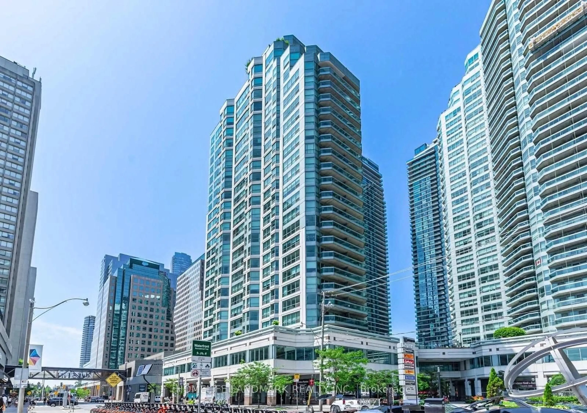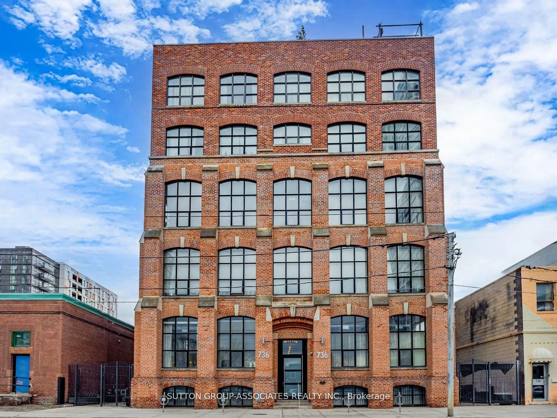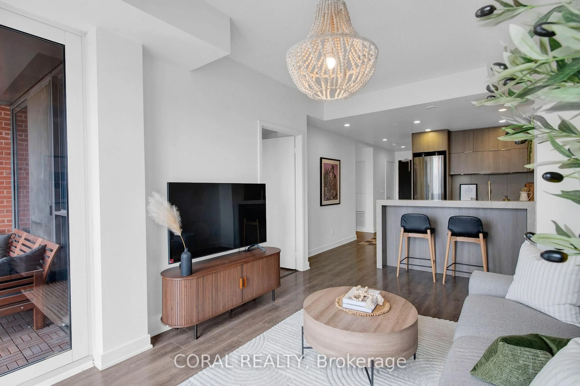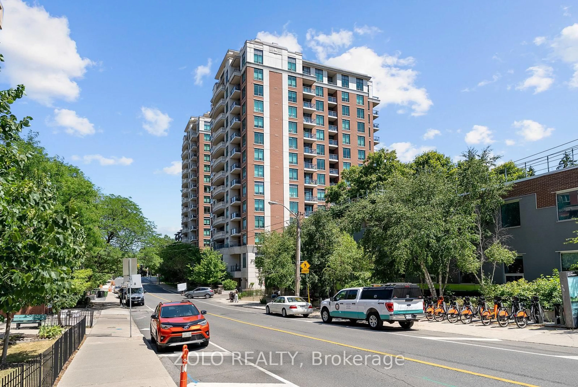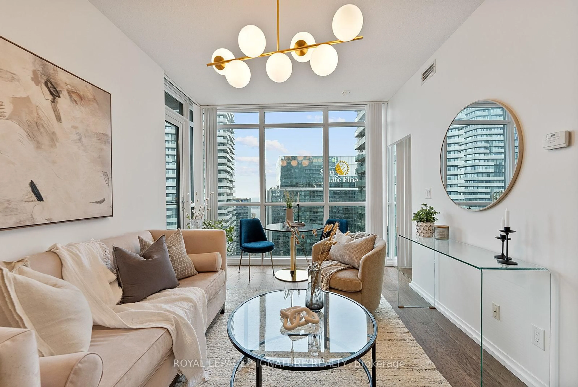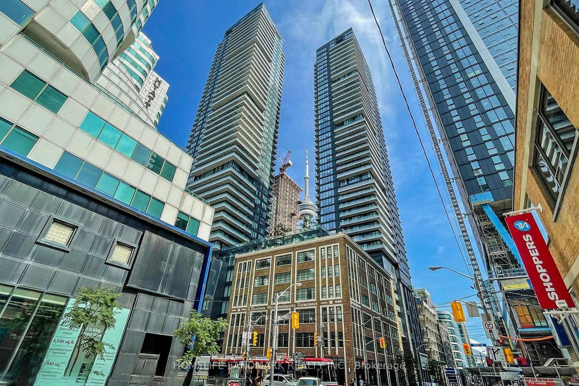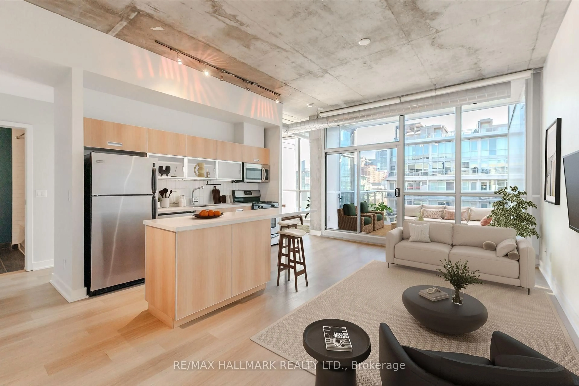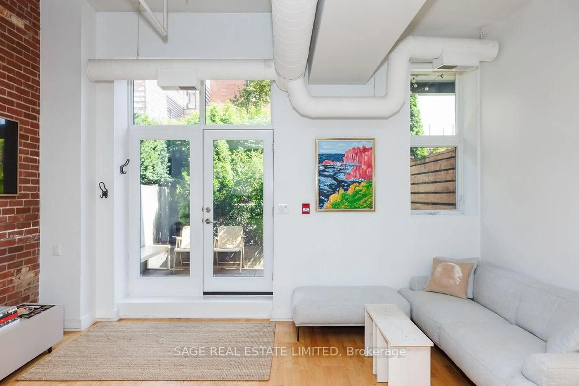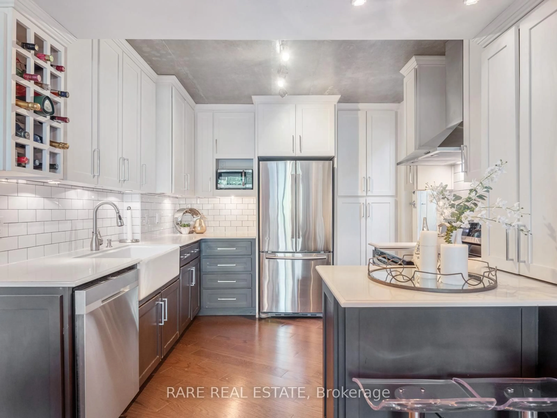Extra-wide 724 square foot 1 bed + den with parking and rare terrace overlooking quiet, green views of treed 20,000sf Sky Park, at the well managed One Cole Condominiums. This updated suite has been meticulously maintained by the original owner. Functional floor plan features 9 ceilings, full-size appliances, large cloak/laundry room with ensuite storage, extra-wide living/dining space and generous den with sliding door, suitable for guest room and/or office. Two full bathrooms, large kitchen, custom bedroom closet organizers and parking. Extended living on same floor in bright loft lounge with WiFi for alternate workspace or meeting with friends, and BBQ stations. Convenient indoor access to FreshCo grocer and easy access to Dundas Streetcar and DVP. Energetic community with shops, cafes, parks, free swimming at Pam McConnell Aquatic Centre, community & art hubs, sports fields and farmers market. Quick walk to Eaton Centre, subway, Cabbagetown, Corktown and Financial District. *Exceptional value at $925psf including parking! *
Inclusions: Fridge, stove/oven, dishwasher, microwave/hood fan, washer/dryer, bedroom closet organizers, bedroom blinds, built-in shelving in dining area, TV shelving in living room, all electrical light fixtures.
