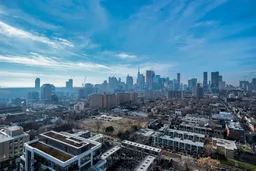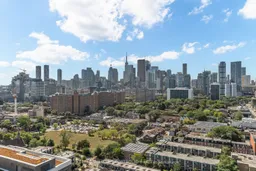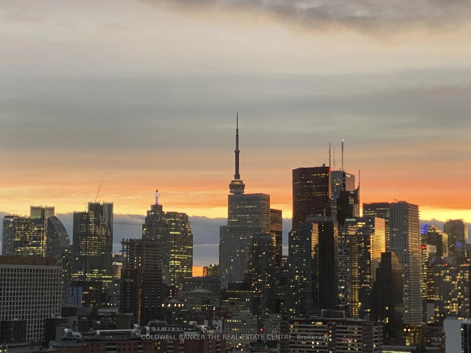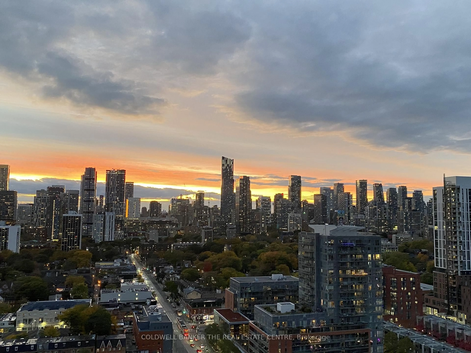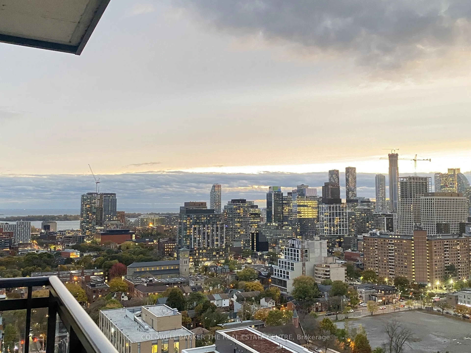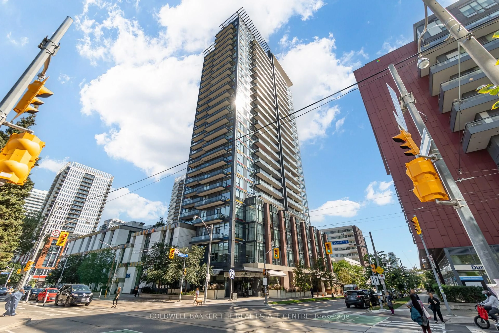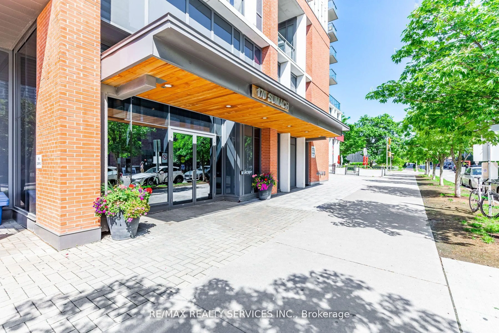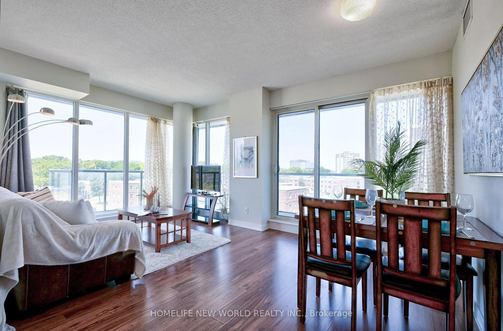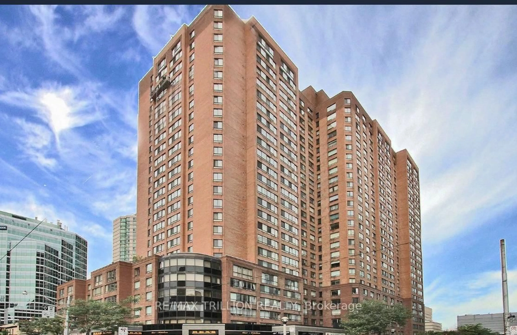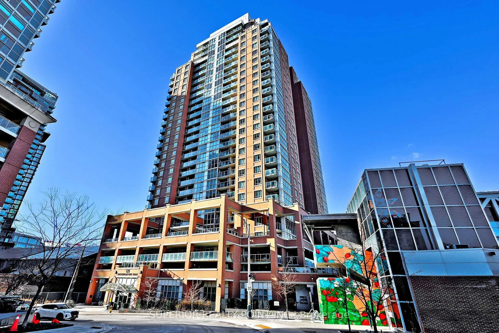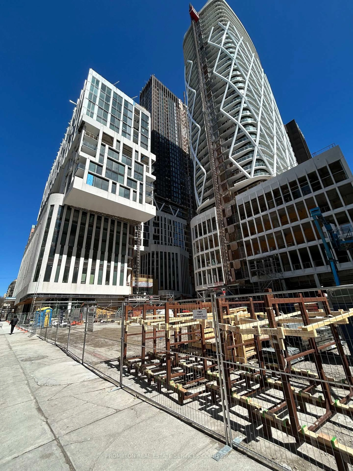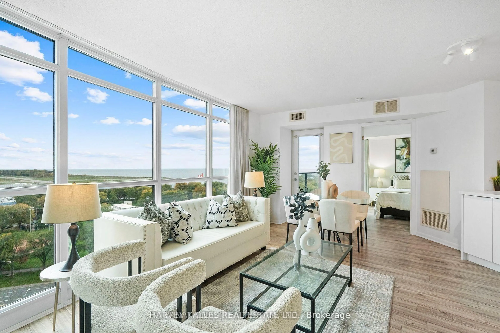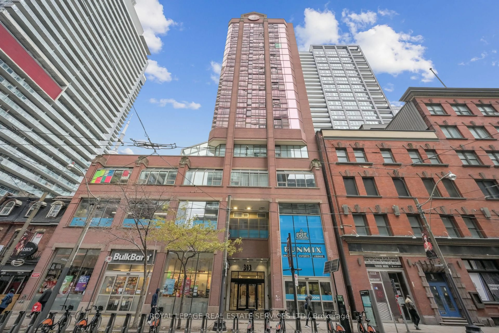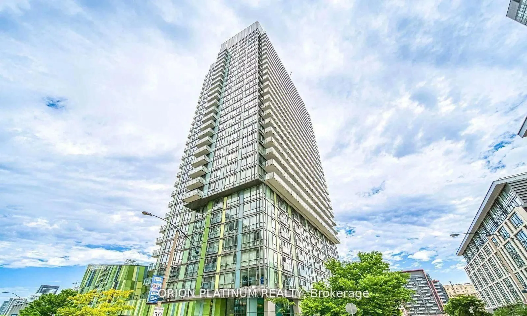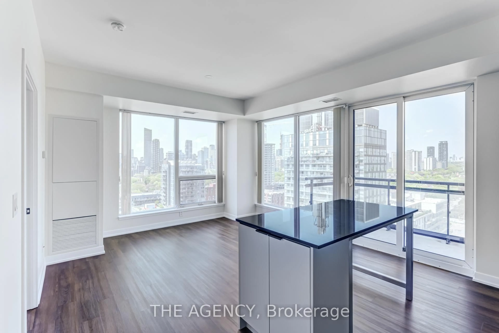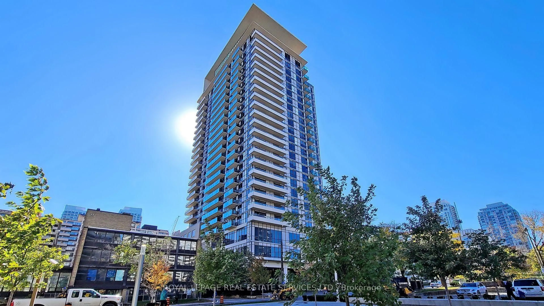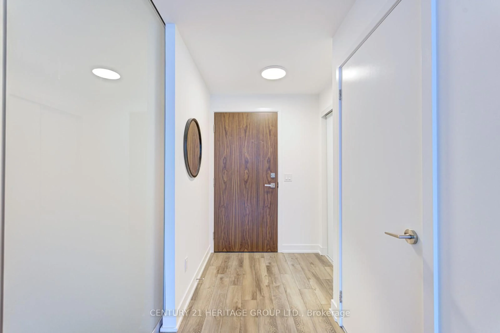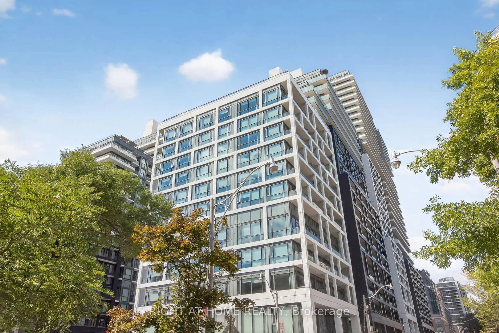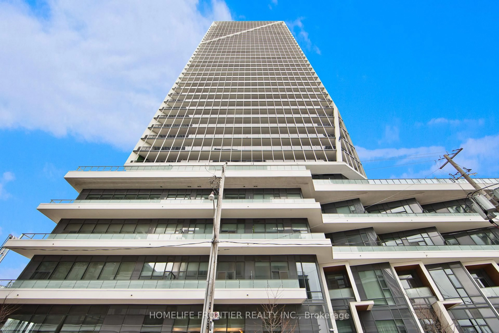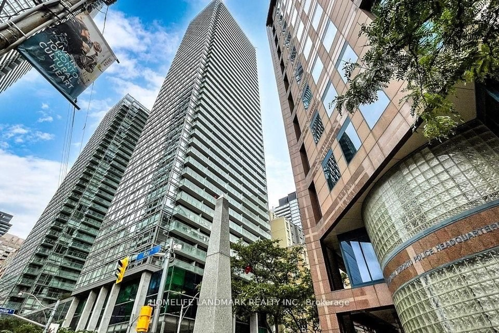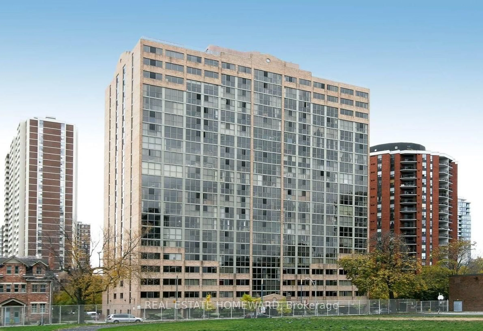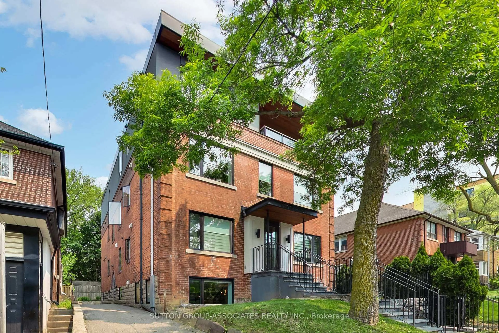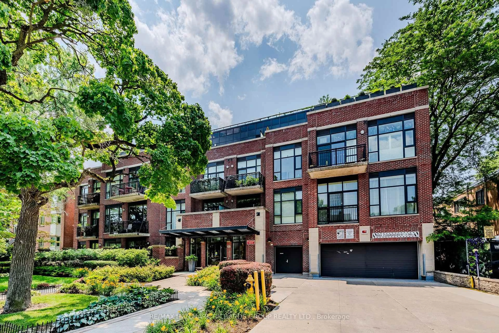225 Sackville St #2205, Toronto, Ontario M5A 0B9
Contact us about this property
Highlights
Estimated valueThis is the price Wahi expects this property to sell for.
The calculation is powered by our Instant Home Value Estimate, which uses current market and property price trends to estimate your home’s value with a 90% accuracy rate.Not available
Price/Sqft$871/sqft
Monthly cost
Open Calculator
Description
Luxury at 225 Sackville St, Suite 2205, in the iconic "Paintbox" by Daniels. Breathtaking, cinematic panorama of the complete Toronto skyline and Lake Ontario. A living masterpiece, from sparkling sunrise to glittering city lights. Spanning over 700 sq ft of executive living space, bathed in glorious natural sunlight. Oversized, wall-to-wall windows and soaring 9-foot ceilings create an airy, sophisticated feel. Practical and functional open-concept layout for tranquil living and elegant entertaining. The gourmet kitchen is appointed with sleek granite countertops, premium stainless steel appliances, and a breakfast bar. This space flows seamlessly into the main living area, offering access to an oversized private balcony. Step outside and immerse yourself in that staggering city and lake vista, an entertainer's dream. Retreat to the palatial primary bedroom. Wake up to the same mesmerizing, unobstructed city/lake views, and enjoy an oversized closet with custom built-ins. An indulgent 4-piece ensuite complements this escape. The versatile, spacious den provides brilliant flexibility as a second bedroom or home office. A separate 3-piece main bathroom and in-suite laundry add functionality. Includes a premium underground parking spot and an exclusive storage locker. The "Paintbox" has five-star amenities: sprawling BBQ garden terrace, chic Wi-Fi lounge, party room, exercise room, visitor parking, and 24-hr concierge. Nestled in a vibrant neighbourhood, steps from a 6-acre aquatic park, community centre, theatres, shops, and restaurants. Explore the nearby Distillery District. Seamless connectivity with TTC, DVP, and Gardiner. Meticulously maintained, Suite 2205 is an executive lifestyle defined by luxury, light, and an extraordinary view.
Property Details
Interior
Features
Flat Floor
Kitchen
2.28 x 2.13Stainless Steel Appl / Breakfast Bar / Granite Counter
Dining
3.04 x 4.79Combined W/Living / Open Concept / Laminate
Living
3.04 x 4.79Combined W/Dining / W/O To Balcony / Laminate
Primary
3.17 x 2.874 Pc Ensuite / Large Closet / Laminate
Exterior
Features
Parking
Garage spaces 1
Garage type Underground
Other parking spaces 0
Total parking spaces 1
Condo Details
Amenities
Bike Storage, Concierge, Exercise Room, Party/Meeting Room, Rooftop Deck/Garden, Visitor Parking
Inclusions
Property History
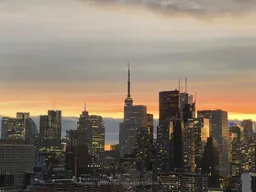 50
50