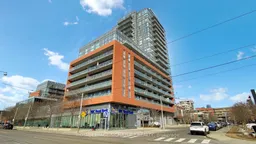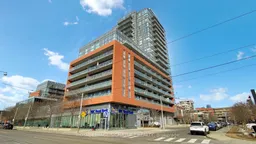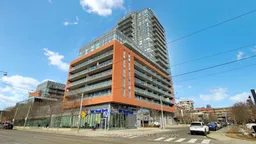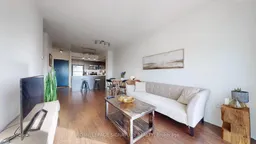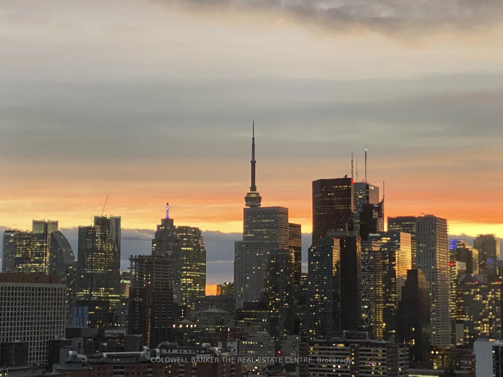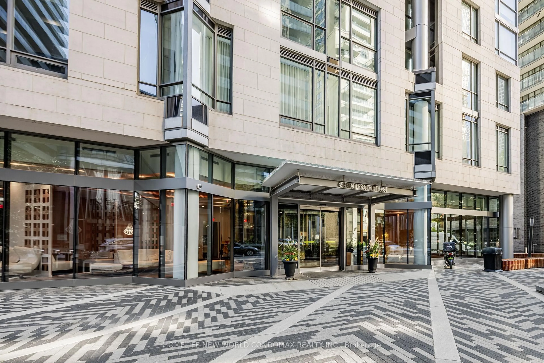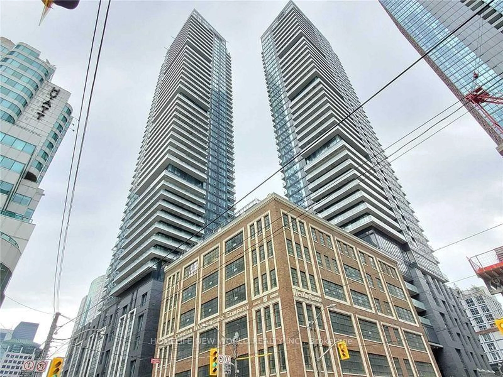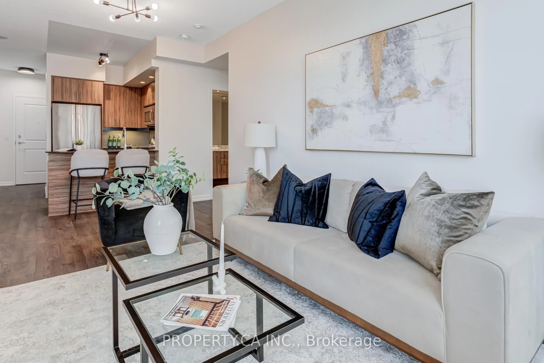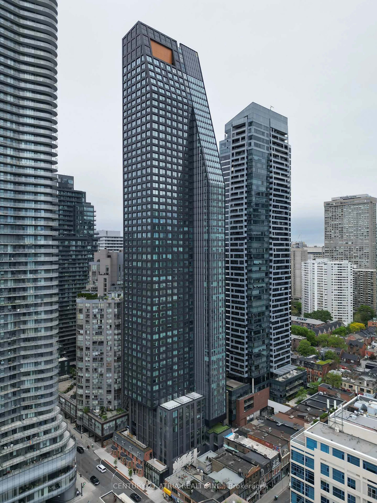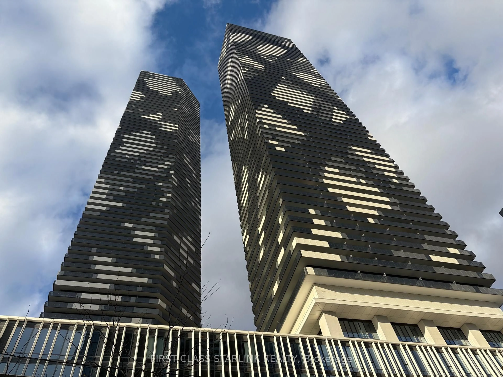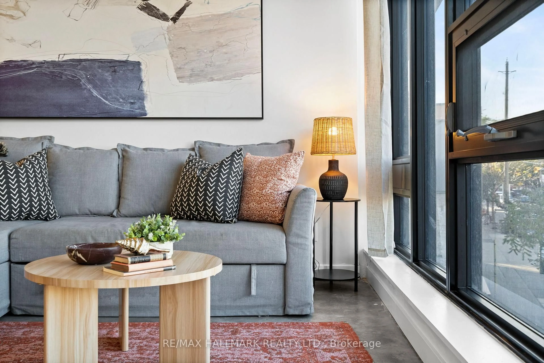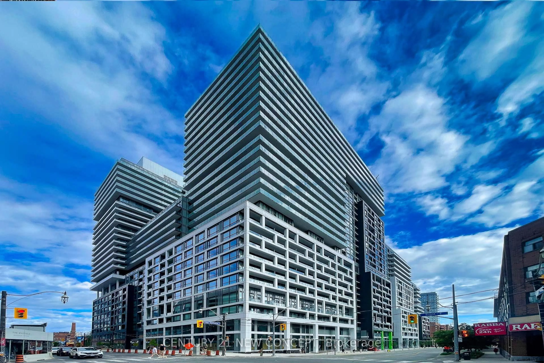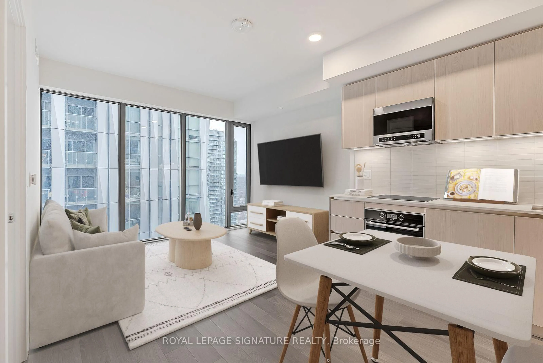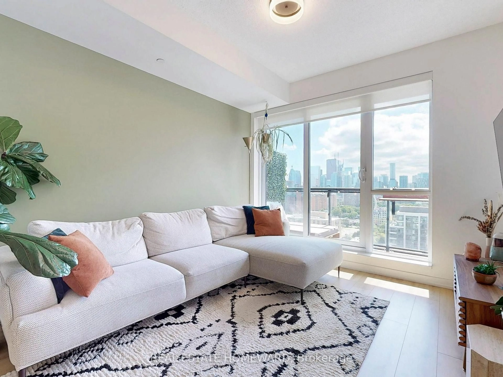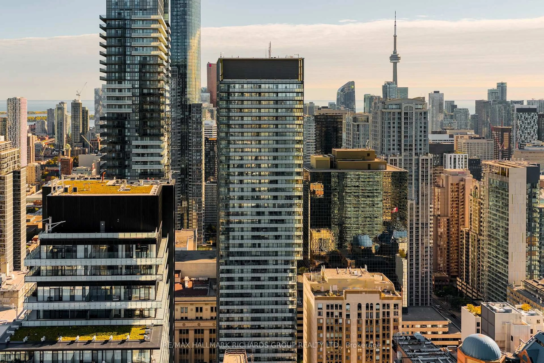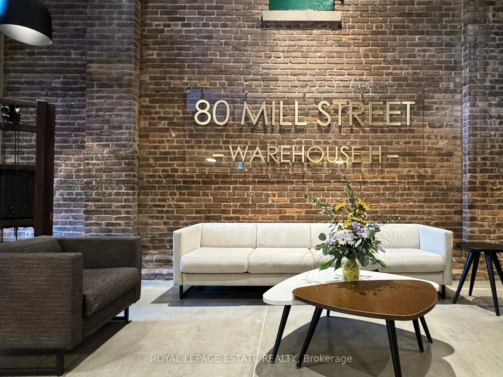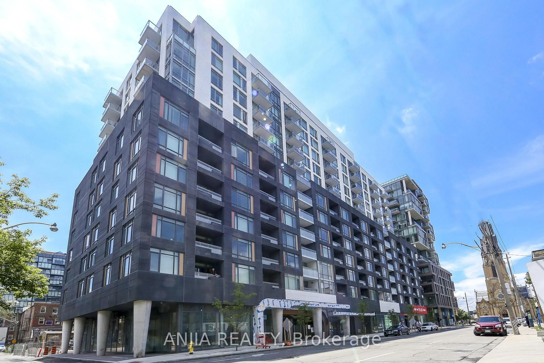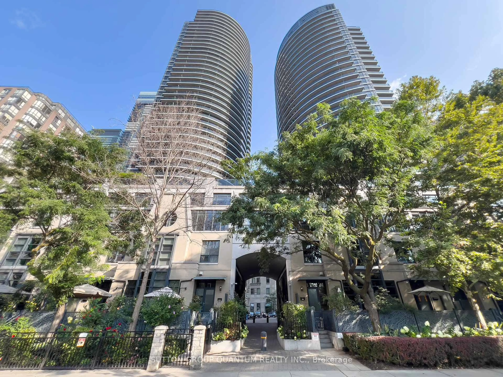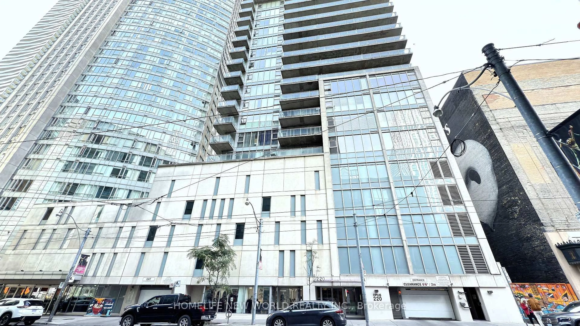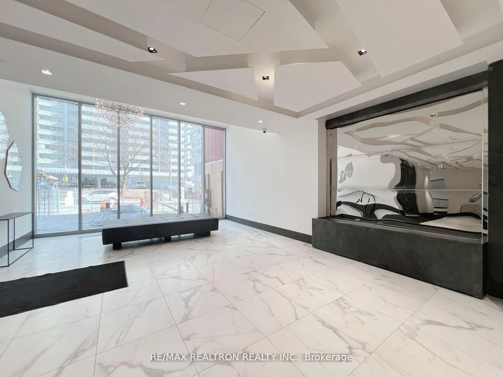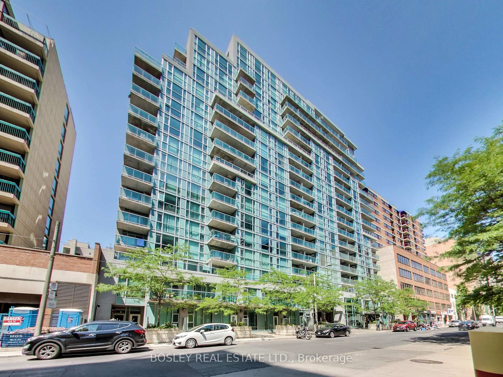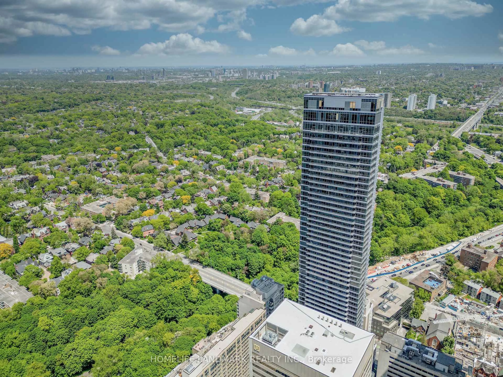Experience Breathtaking Panoramic Views From This Luxurious Penthouse, Featuring Unobstructed Sweeping South Facing City And Lake Views From Both The Living Room And Bedroom, Making Every Sunrise And Sunset A Spectacle To Behold.This Modern Condominium Offers A Remarkable 20,000 Sq. Ft. Sky Park, Perfect For Unwinding After A Long Day. Step Onto The Expansive Balcony, Sip A Glass Of Wine, And Soak In The Mesmerizing Skyline At Dusk. Inside, The Suite Boasts A Spacious Den, Providing Versatility For A Home Office Or Extra Living Space. Walk And Transit Friendly, This Home Includes 1 Underground Parking Spot And 1 Locker, Conveniently Located On The Same Floor As The Suite For Easy Access.Amenities Are Extensive, 24-Hour Concierge, Party Room, Visitor Parking, Lounge, Games Room, Rooftop Terrace with BBQ's, Theatre Room, Outdoor Green Space With Pergolas, BBQ's & More. Steps to Dundas Which Has Designated Bike Lanes, Walking Distance to Eaton Centre, Sports Field, Freshco, The Aquatic Rec Centre, Shoppers Drug mart, Restaurants,Coffee Shops, & TTC at your Doorstep. DVP, Gardiner & Lakeshore Mins Away New toilet, Custom closets and mirrors in bedroom and hallway
Inclusions: Stainless Steel Fridge, Stainless Steel Stove, B/I Dishwasher, B/I Microwave, Stacked Washer/Dryer, Patio Chairs, Table And Umbrella, Large Balcony W/CN Tower Views
