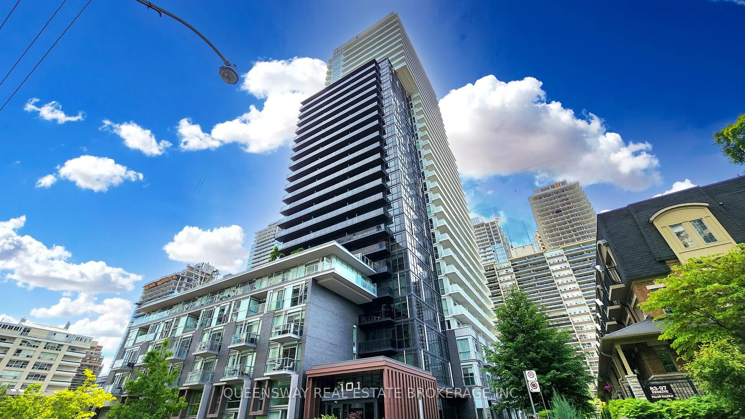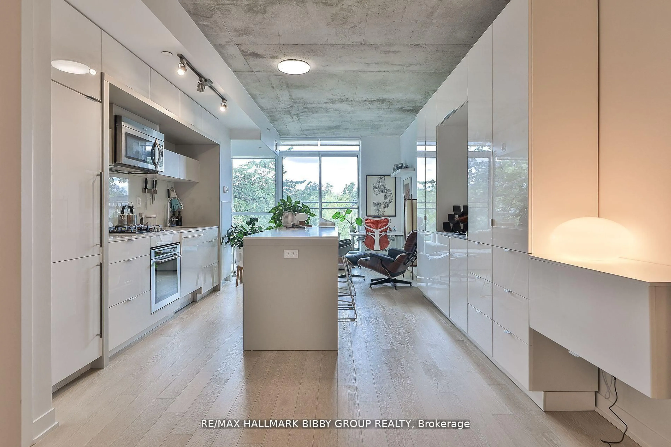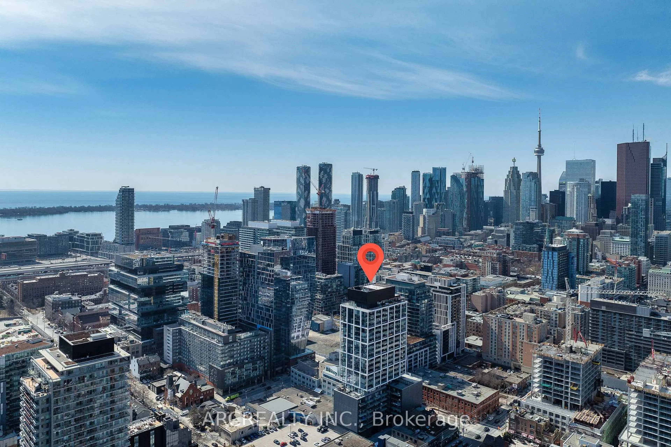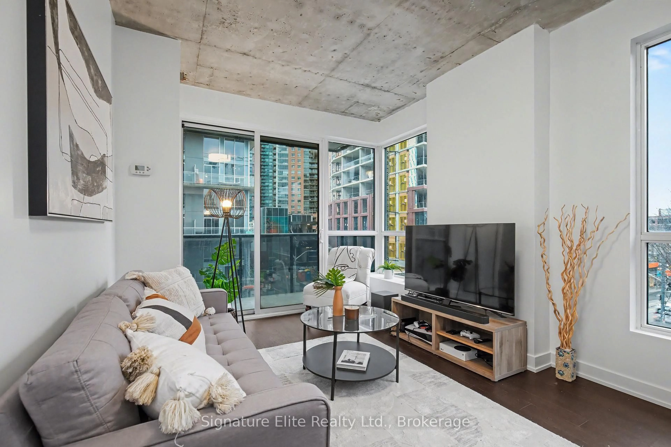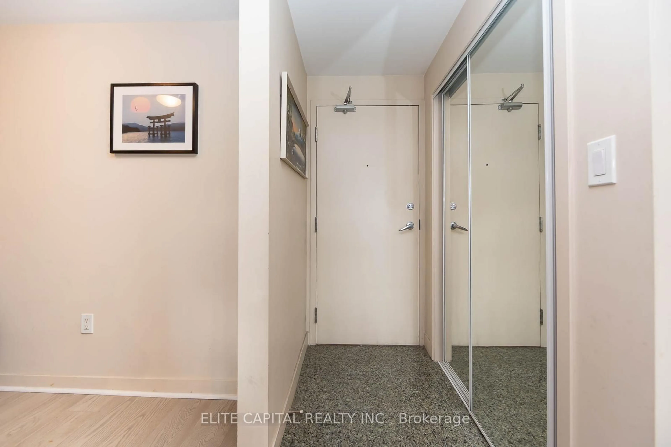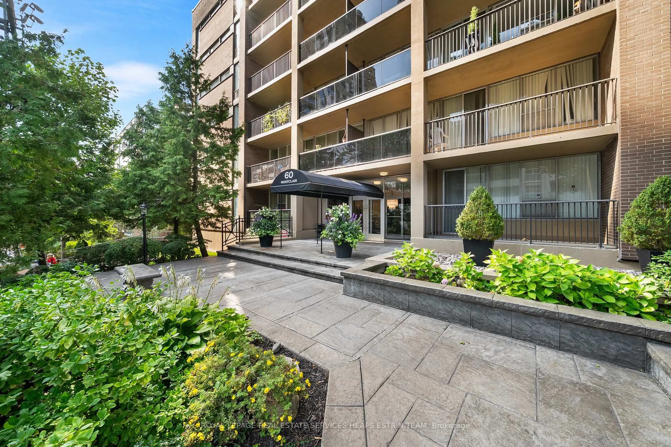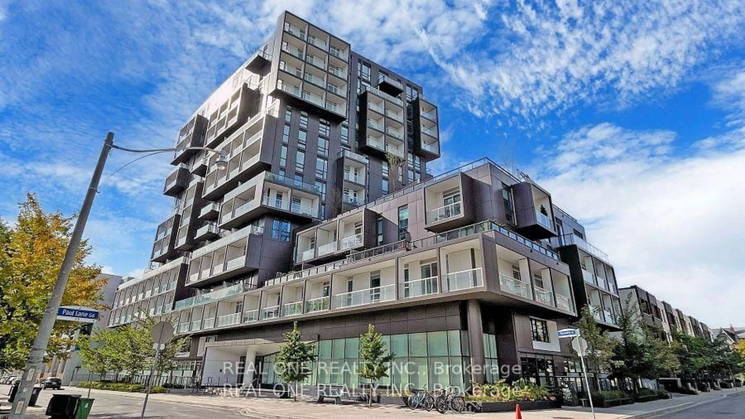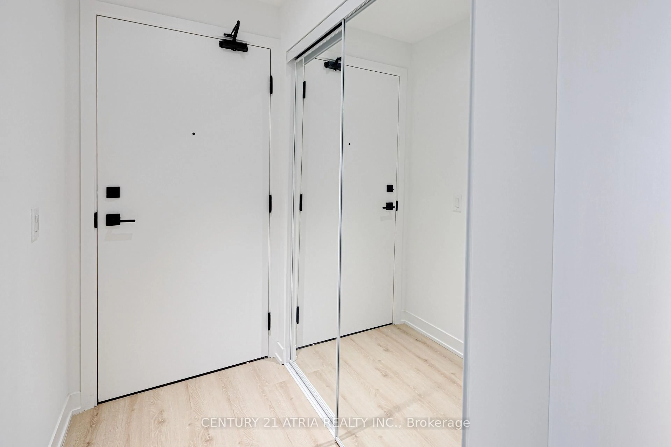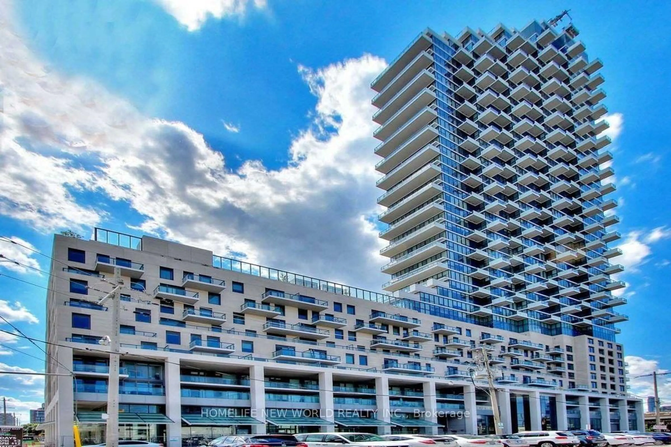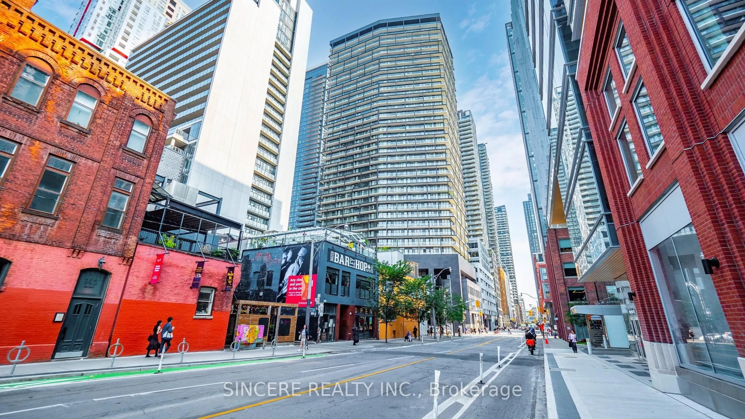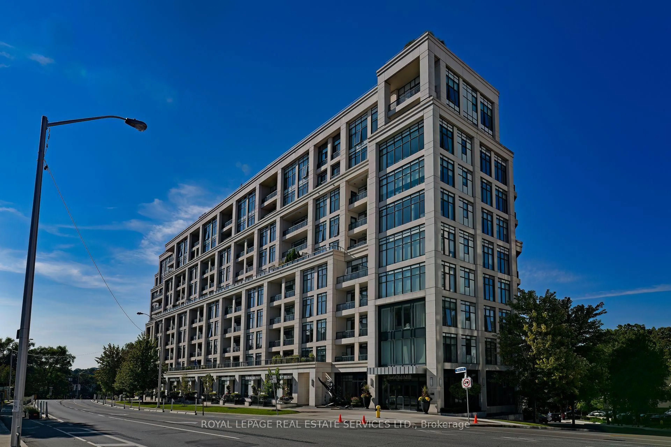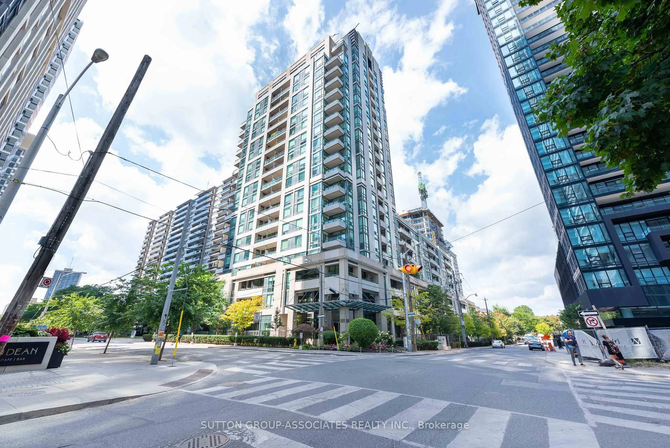Stunning 1 bedroom, 1 bath & parking at 9T6 condos! Perfect floor plan with no wasted space. Large open concept living/dining room with access to a very private terrace, next to quiet courtyard. Large primary bedroom with closet and sliding doors to the terrace. Upgraded kitchen with granite counters, undermount double-sink with European style cabinetry. Laminae floors throughout, large 4 piece bath with soaker tub and stacked washer/dryer. Walk score 100! Quiet street, steps to St. Patrick and Osgoode subways, 24 hour Queen + Dundas streetcars, OCAD University, Ryerson University & The University of Toronto, The Michener Institute, Art Galley of Ontario, Four Seasons Centre for Performing Arts, Queen West, University Hospitals, Eaton Centre, City Hall, downtown office buildings and Chinatown. See attached floor plan. Building has 3 high-speed elevators for 222 units- rarely a wait.... See virtual tour and floor plan. This condo is STUNNING..!!!
Inclusions: Existing stainless steel fridge, stove & cooktop, hood fan, dishwasher, stacked washer/dryer. All existing window coverings & hardware, all existing electric light fixtures & full size parking on P1 in a private room.
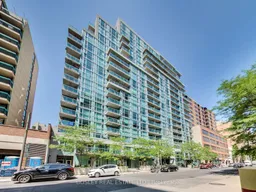 36
36

