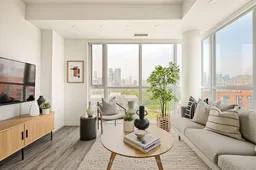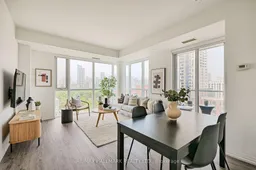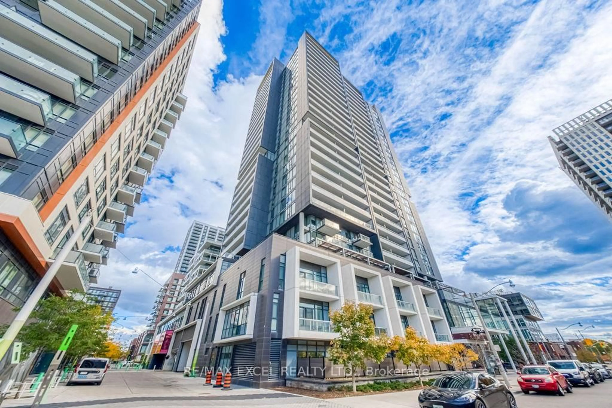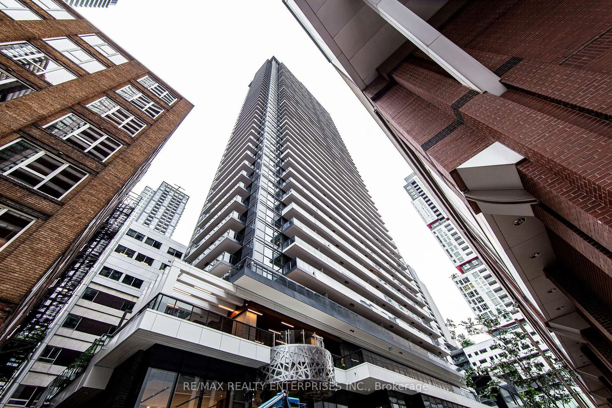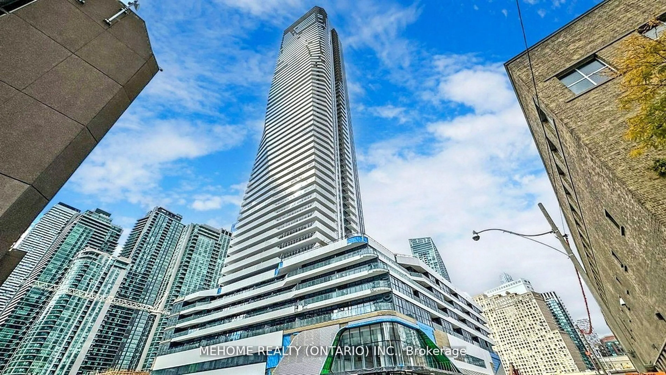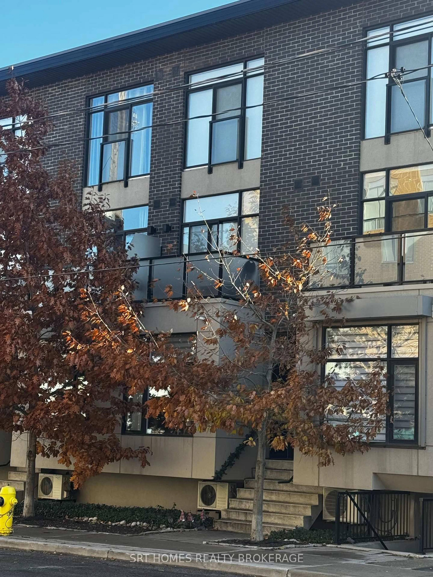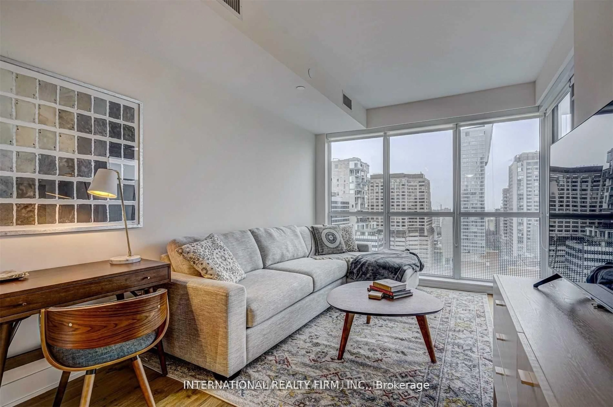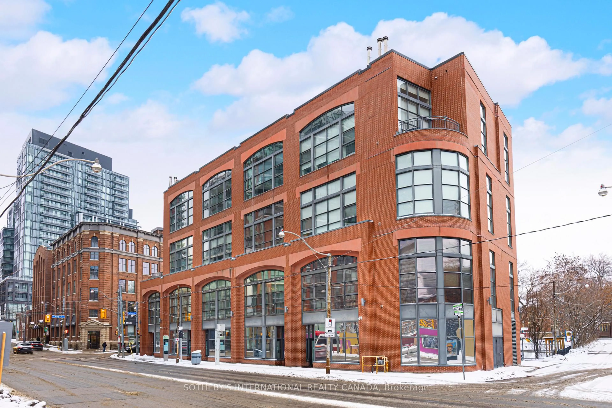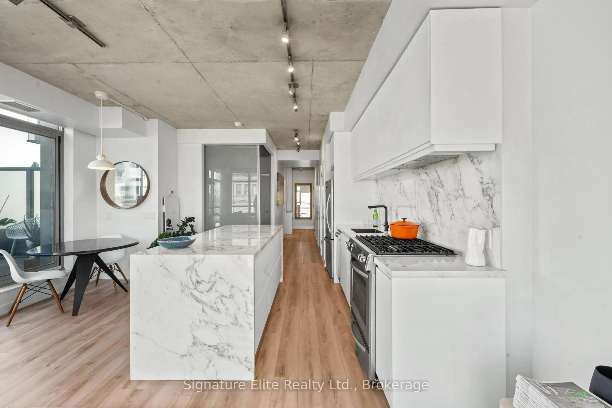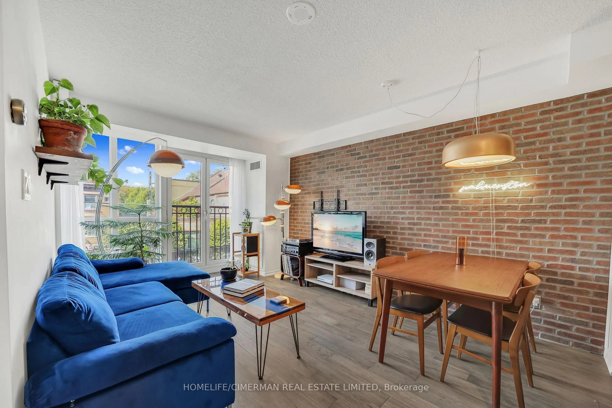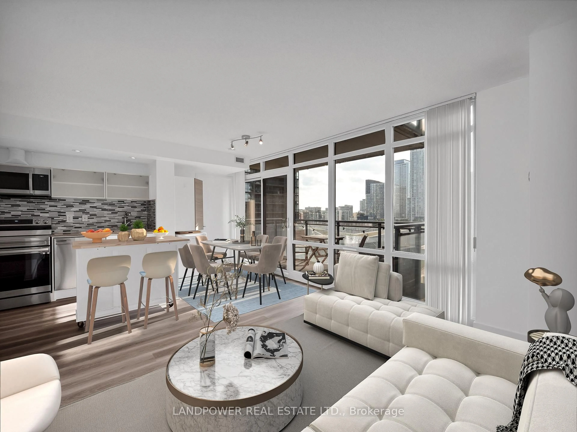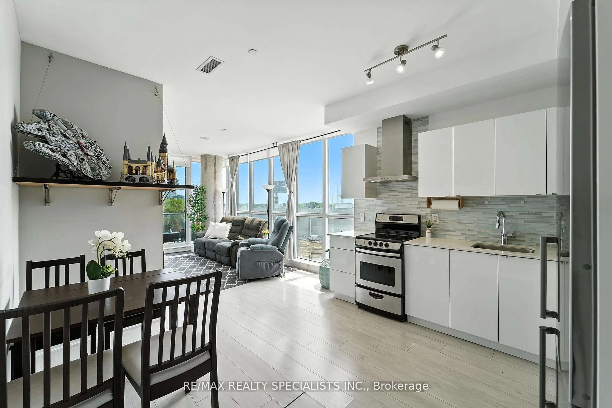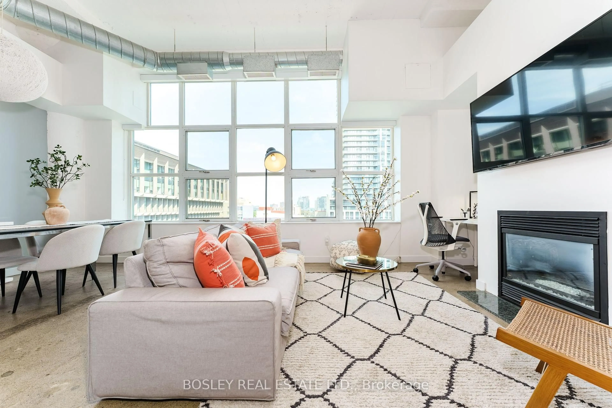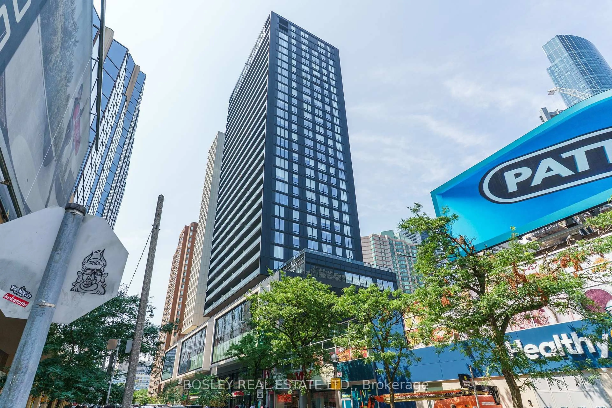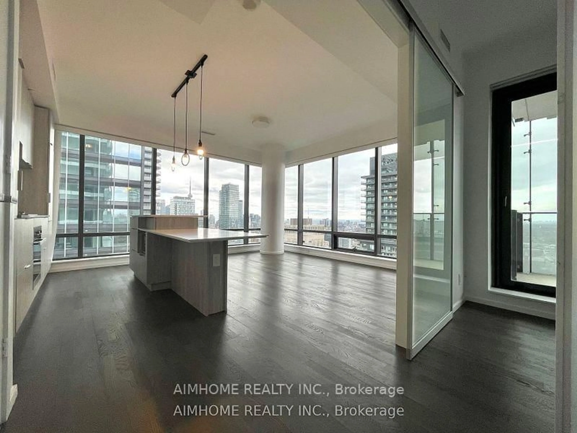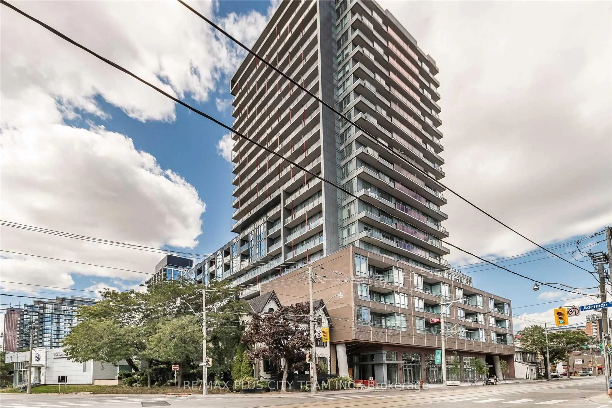Welcome to this bright and beautifully updated 2-bedroom, 2-bath suite with a smart 829 sq ft split-bedroom layout, plus a generous 66 sq ft balcony and stunning unobstructed green and urban views of Toronto, and west-facing sunsets that will stop you in your tracks. Thoughtfully upgraded with nearly $20K in improvements, the suite features modern finishes, a functional layout, and a sense of calm that makes it feel like home from the moment you walk in. Regent Park is a well-connected, amenity-rich neighbourhood with a strong sense of community, where residents enjoy deep social ties and a genuine sense of belonging. These strengths are among the reasons it stands out as a smart place to live and invest! Enjoy standout local spots like ZUZU for natural wine and refined Italian fare, Le Beau for artisanal croissants, and Kibo for convenient sushi. Just beyond, you're moments from the heritage charm of historic sites like Cabbagetown and the Distillery District, as well as dining favourites like Gusto 501, Spaccio East (by Terroni) Reyna on King, and Impact Kitchen. 25 Cole St is a LEED Gold certified building, leader in sustainable design, with a green roof and energy-efficient systems that align with modern values. Plus, enjoy the convenience of having your own park right in the building with the Sky Park, along with an impressive set of amenities including a BBQ terrace, library, spacious double-height lounge (Sky Lounge) perfect for working or celebrating, party room, and gym. All of this is rarely matched by other buildings, especially with such a budget-friendly maintenance fee. The Pam McConnell Aquatic Centre, Regent Park Athletic Grounds, community gardens, and art spaces make this a true lifestyle community. Parking, locker, and a bike rack included! With TTC, DVP access, and a vibrant, growing neighbourhood at your door, you can't go wrong with living at Suite 1201!
Inclusions: All existing stainless steel kitchen appliances: Samsung French door fridge with freezer drawer, Frigidaire hood microwave, Frigidaire electric stove, dishwasher. One-body GE washer and dryer. All existing electric light fixtures, living room blinds, white wall cabinet in bathroom, bathroom mirrors, closets and floating floor in balcony.
