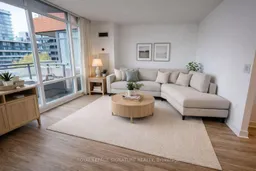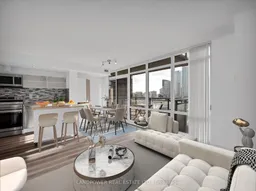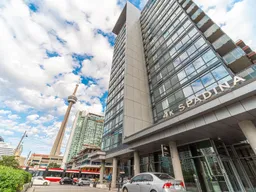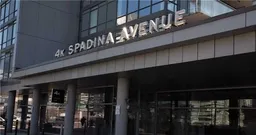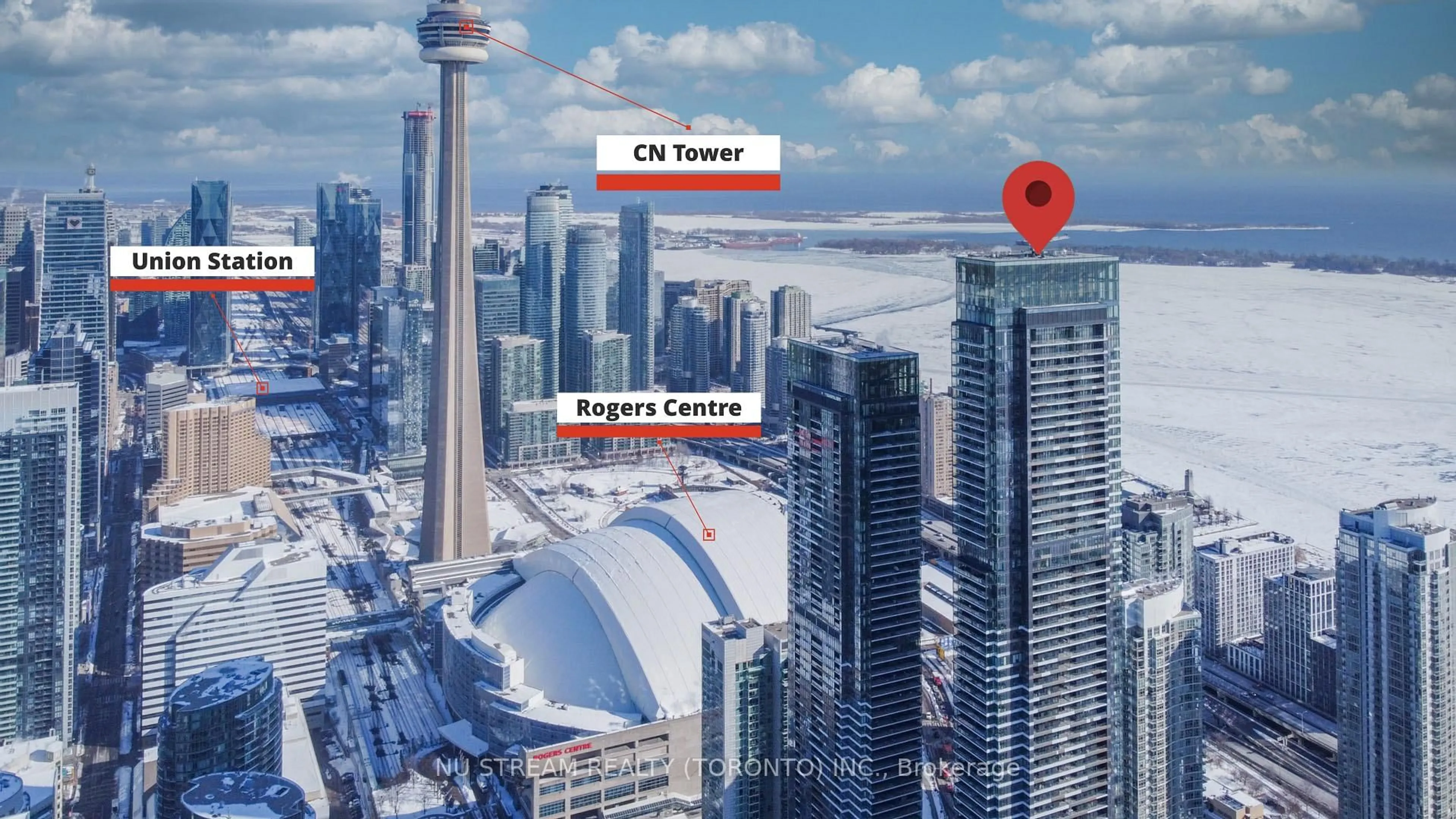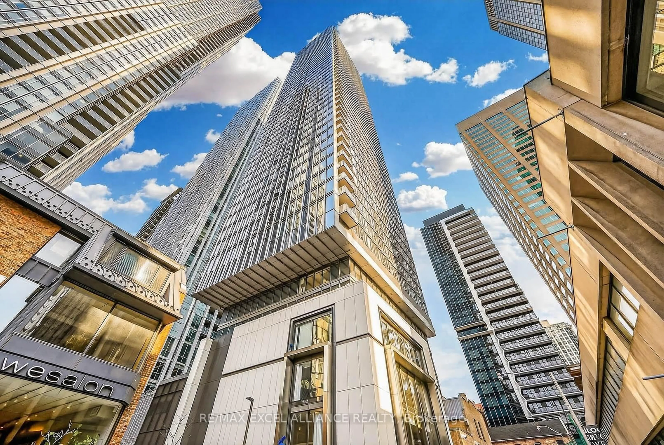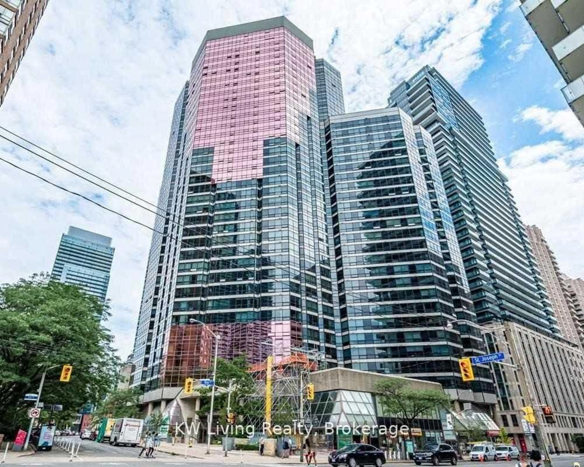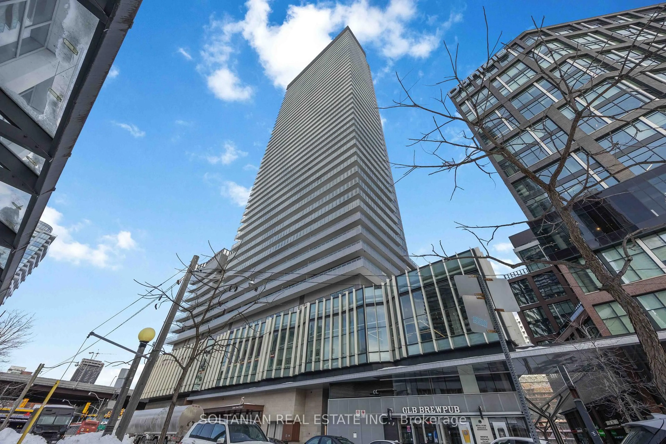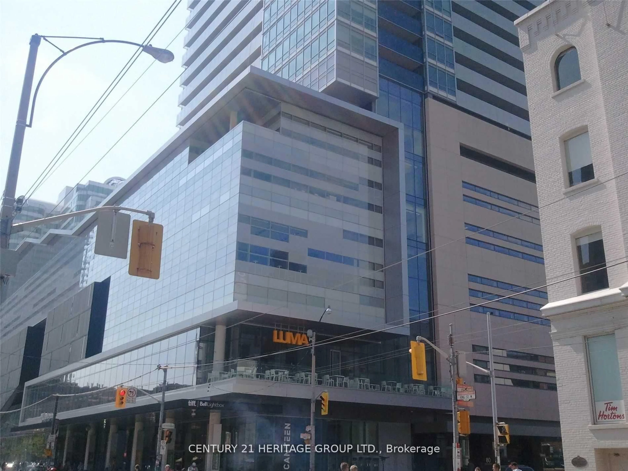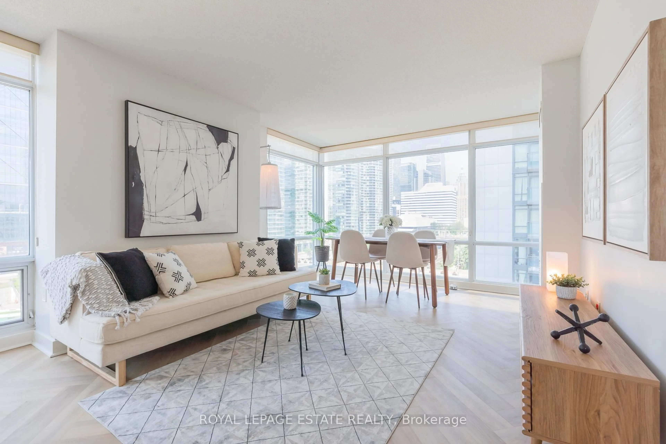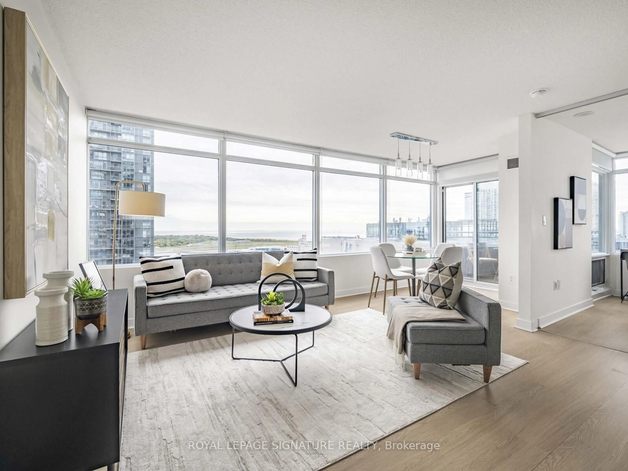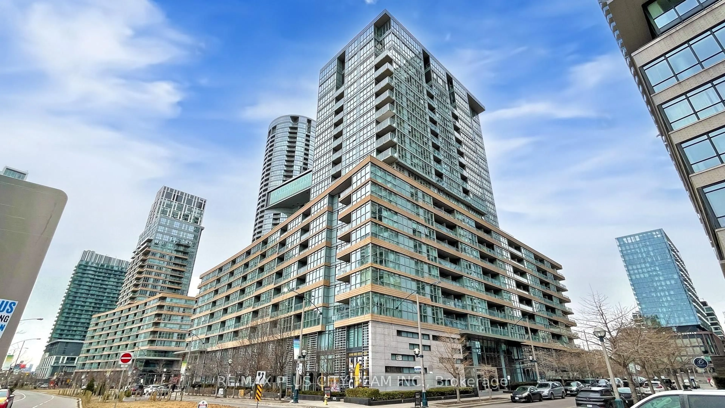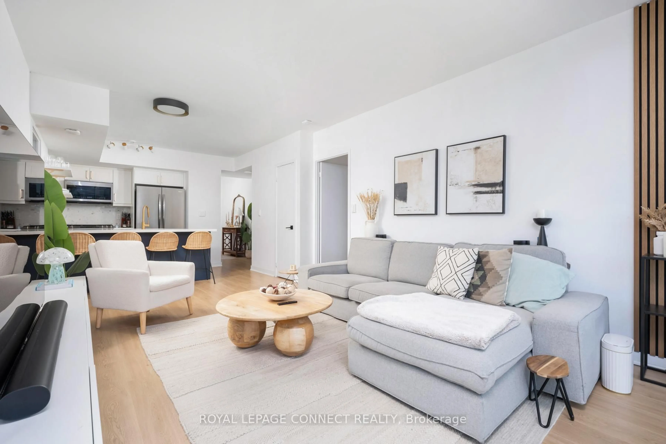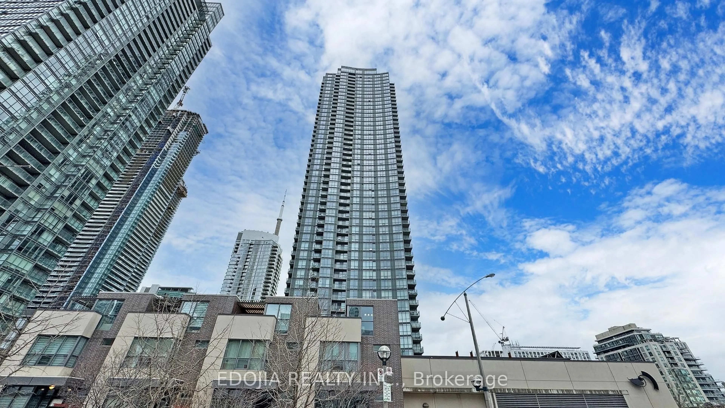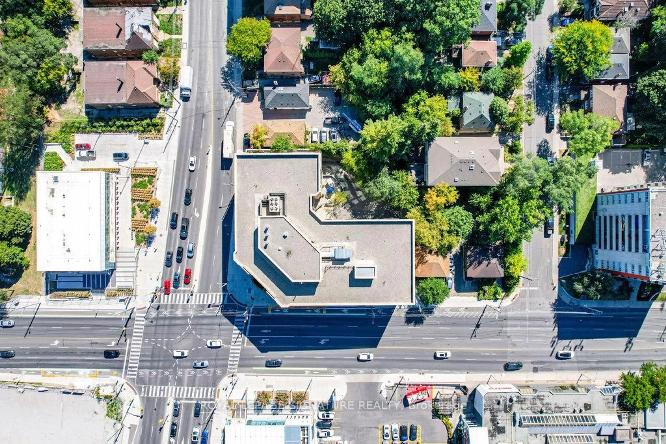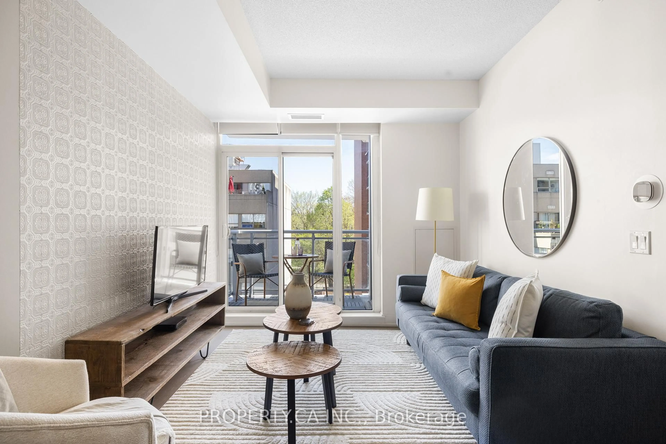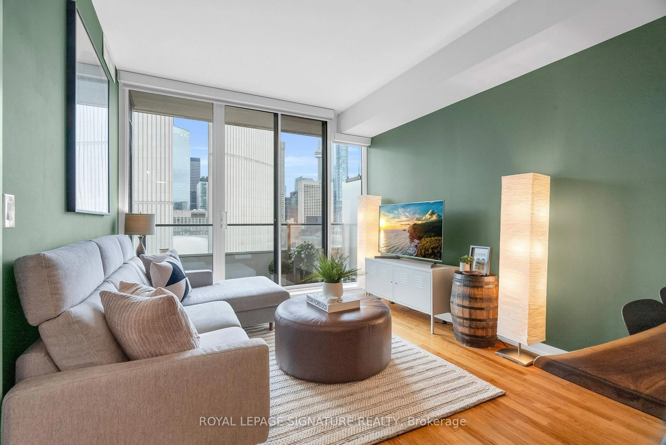Exceptional 2 Bed + Den Corner Unit at the Neo Condo in CityPlace! This bright and spacious 2-bedroom + den corner unit offers over 800 sqft of modern living space with breathtaking SW views. Enjoy abundant natural light throughout, upgraded laminate flooring, custom closets, and a functional layout with a large balcony. Perfect for urban living, this home is ideally located just minutes from the waterfront, Gardiner Expressway, as well as nearby parks, Sobeys, two new elementary schools, and the iconic CN Tower and Rogers Centre. The prime location offers unbeatable convenience with Sobeys downstairs, The Well just across the street, and streetcars right at your door, making commuting a breeze. Union Station is just 10 minutes away, with easy access to Lakeshore and the Gardiner. Plus, you're steps away from the Rogers Centre, CN Tower, and Harbourfront. This unit includes 1 parking space and 1 locker for added convenience. Enjoy resort-style amenities such as 24-hour concierge service, a gym, sauna, indoor pool, media room, party room, rooftop deck/garden with BBQ facilities, guest suites, visitor parking, and much more! Don't miss out on this incredible opportunity to live in one of Toronto's most sought-after neighborhoods. MUST SEE!
Inclusions: All existing appliances (Fridge, Stove, Dishwasher, Washer, Dryer, Microwave) all existing ELFs and all existing window coverings, Loads Of Storage Space, Ensuite Laundry & Parking Included!
