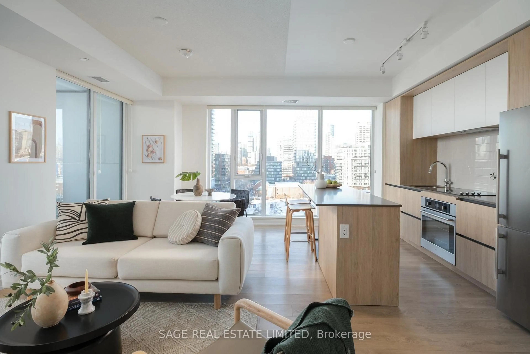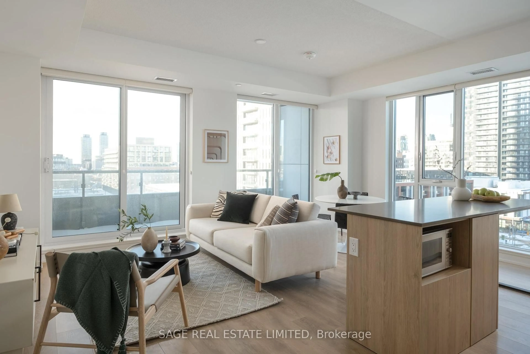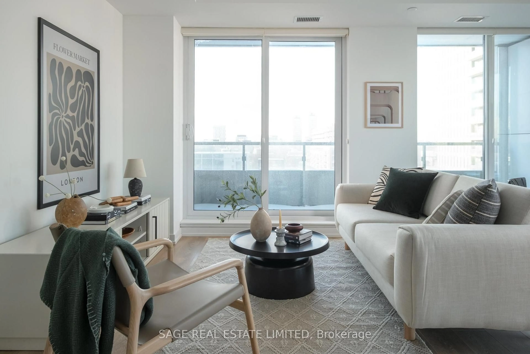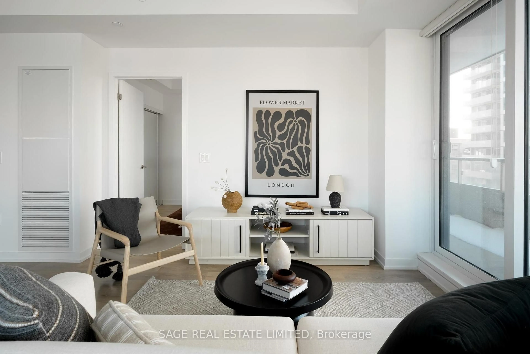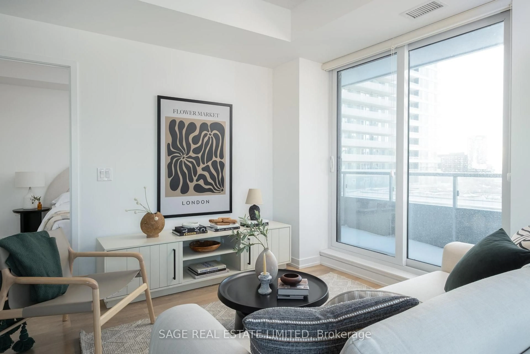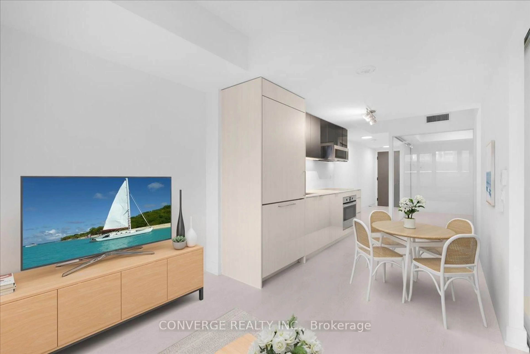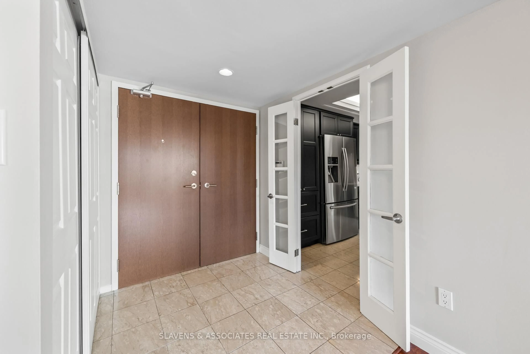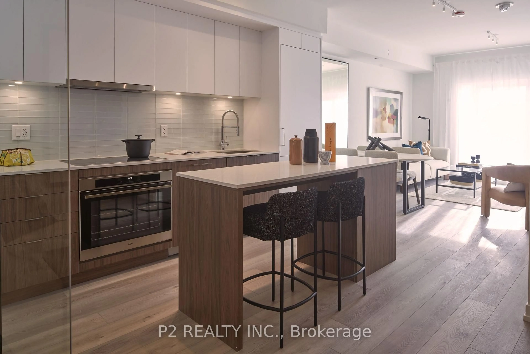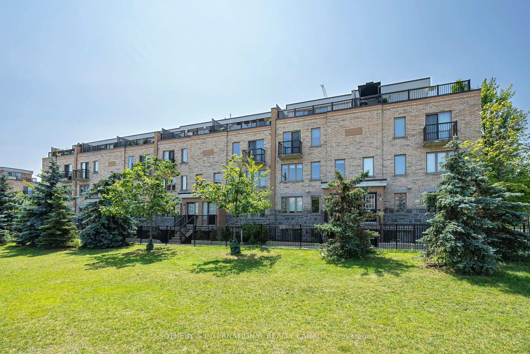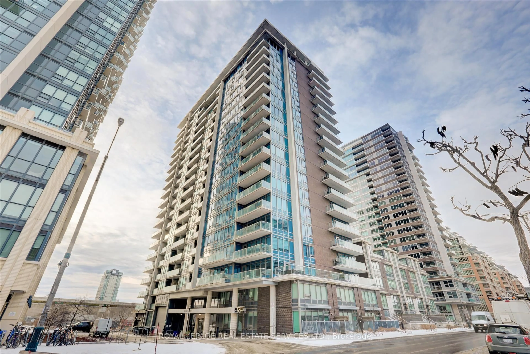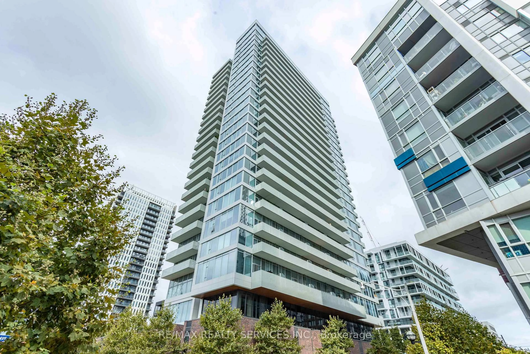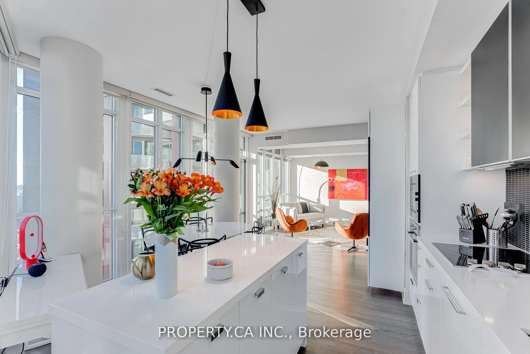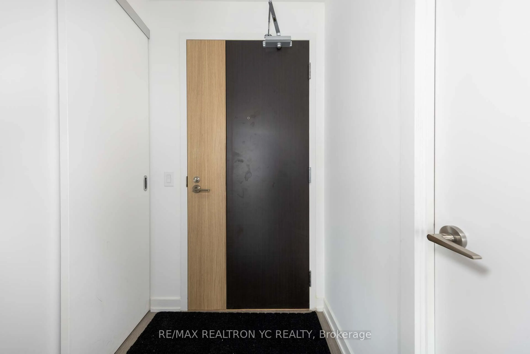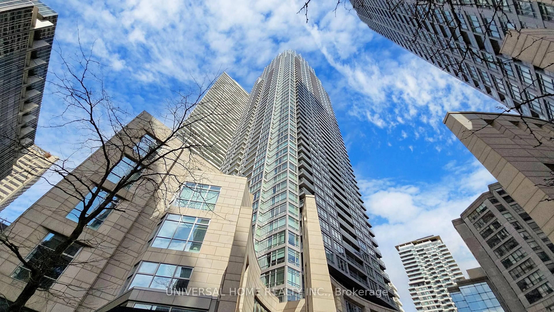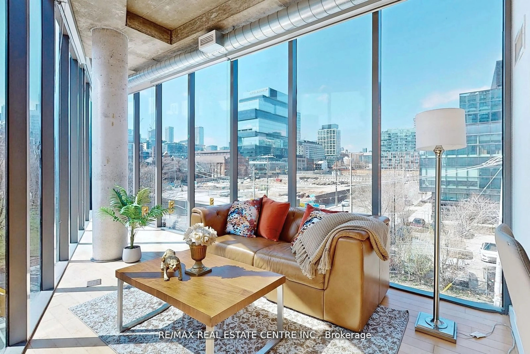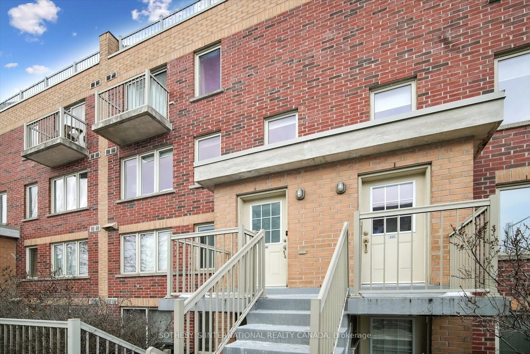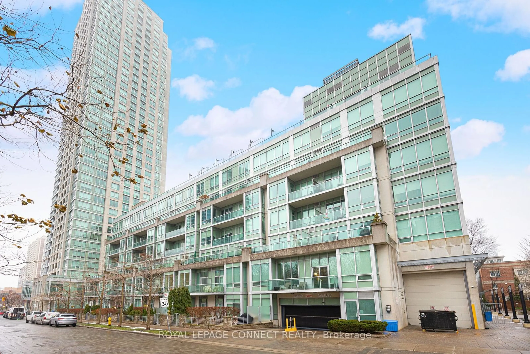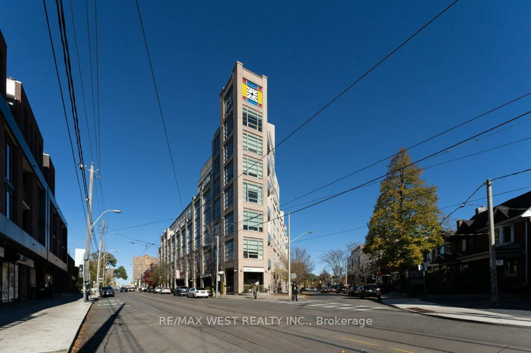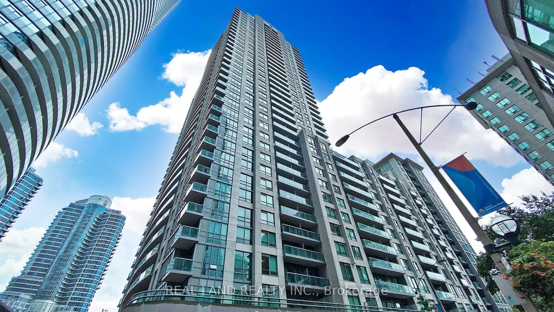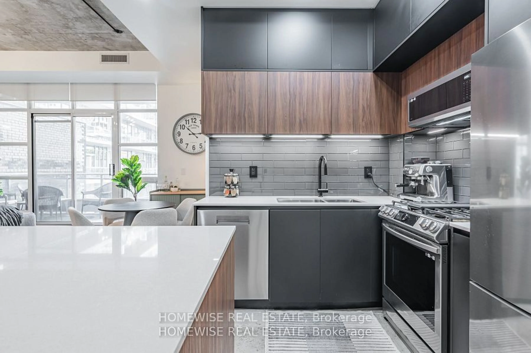225 Sumach St #805W, Toronto, Ontario M5A 0P8
Contact us about this property
Highlights
Estimated ValueThis is the price Wahi expects this property to sell for.
The calculation is powered by our Instant Home Value Estimate, which uses current market and property price trends to estimate your home’s value with a 90% accuracy rate.Not available
Price/Sqft$824/sqft
Est. Mortgage$3,861/mo
Tax Amount (2024)$3,984/yr
Maintenance fees$848/mo
Days On Market38 days
Total Days On MarketWahi shows you the total number of days a property has been on market, including days it's been off market then re-listed, as long as it's within 30 days of being off market.59 days
Description
Welcome to this stunning 3-bedroom, 2-bathroom condo in the sought-after DuEast Condos! Just steps from the award-winning Aquatic Centre and the vibrant RegentPark Greenspace, and mere minutes from Toronto's bustling downtown core, this home perfectly blends convenience with upscale city living. Step inside to discover an elegant open-concept layout, where the living, dining, and kitchen areas flow seamlessly together ideal for hosting friends or enjoying quality family time. The modern kitchen boasts sleek cabinetry, stainless steel appliances, and a generous island, creating the perfect hub for culinary adventures. The primary bedroom is a serene retreat with a private ensuite, while two additional bedrooms offer flexibility for guests, a home office, or a growing family. Enjoy your morning coffee on the balcony, taking in the urban views. With top-tier amenities, transit at your doorstep, and some of the best of Torontos dining, fitness, shopping, and cultural scenes just a short walk away, this is a rare opportunity to own a stylish and spacious unit in one of the city's most dynamic neighbourhoods. Grab your morning coffee at Cafe ZUZU or Sumach Espresso, pick up essentials at Shoppers Drug Mart, and stay active with a workout at F45 all just steps from home. Parking and locker included.
Property Details
Interior
Features
Dining
null x nullCombined W/Living / Window Flr to Ceil
Kitchen
null x nullCentre Island / B/I Appliances
Primary
null x nullEnsuite Bath / Closet / West View
2nd Br
null x nullCloset / Window / South View
Exterior
Features
Parking
Garage spaces 1
Garage type Underground
Other parking spaces 0
Total parking spaces 1
Condo Details
Amenities
Concierge, Guest Suites, Gym, Party/Meeting Room
Inclusions
Property History
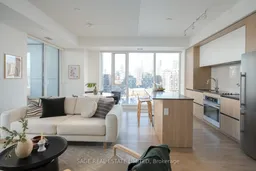 36
36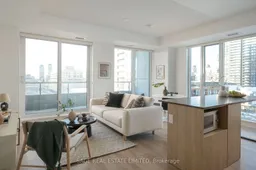
Get up to 1% cashback when you buy your dream home with Wahi Cashback

A new way to buy a home that puts cash back in your pocket.
- Our in-house Realtors do more deals and bring that negotiating power into your corner
- We leverage technology to get you more insights, move faster and simplify the process
- Our digital business model means we pass the savings onto you, with up to 1% cashback on the purchase of your home
