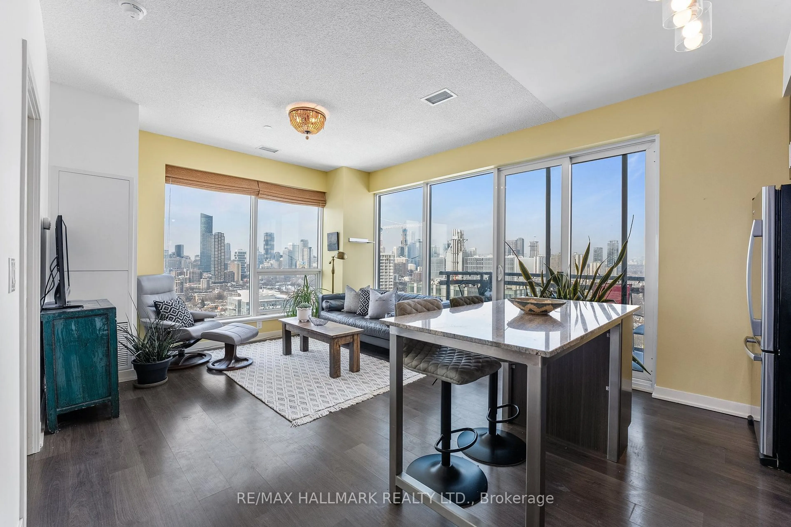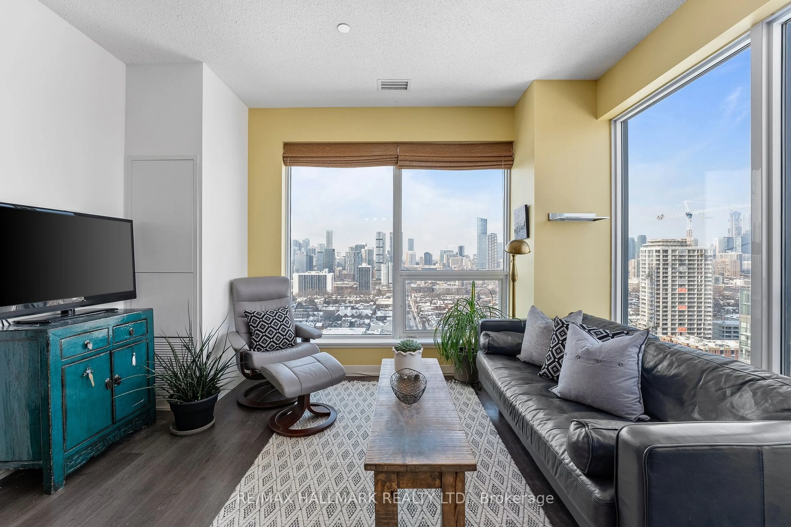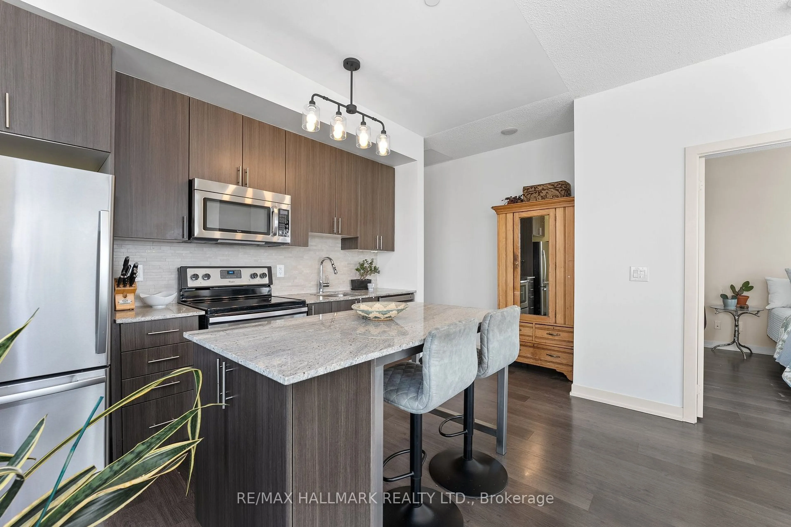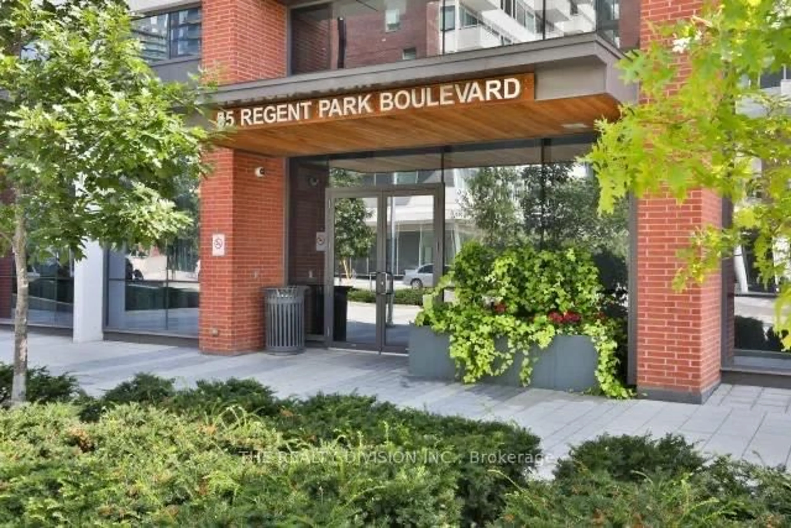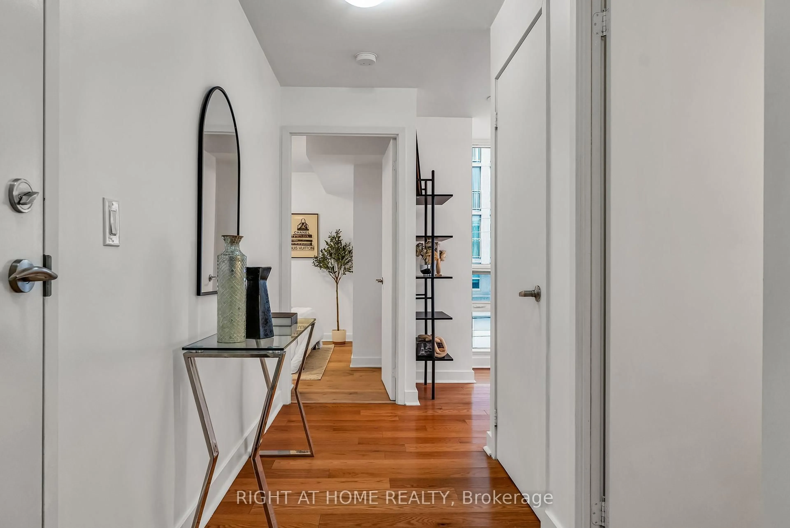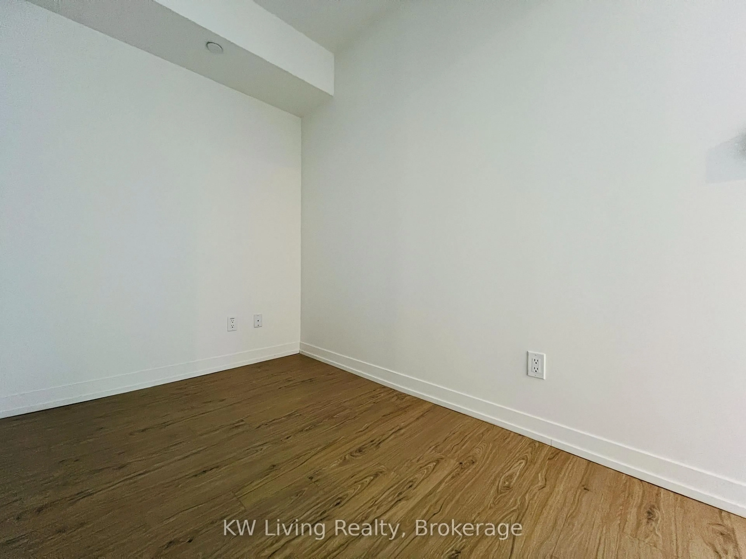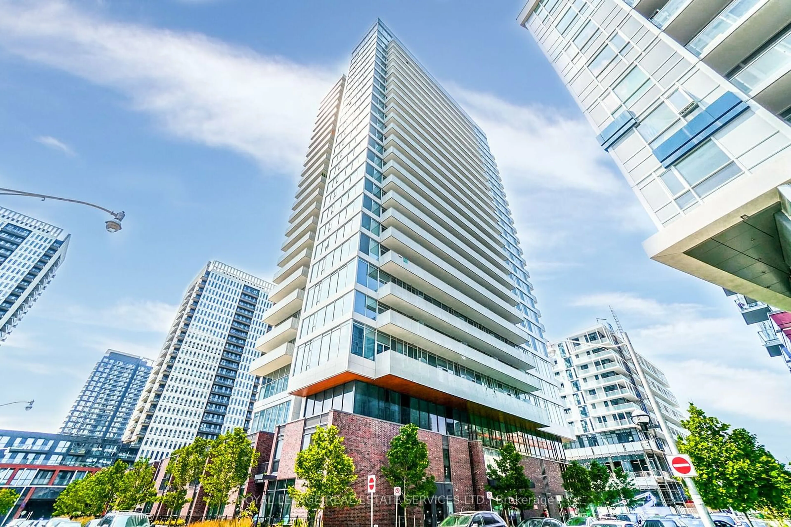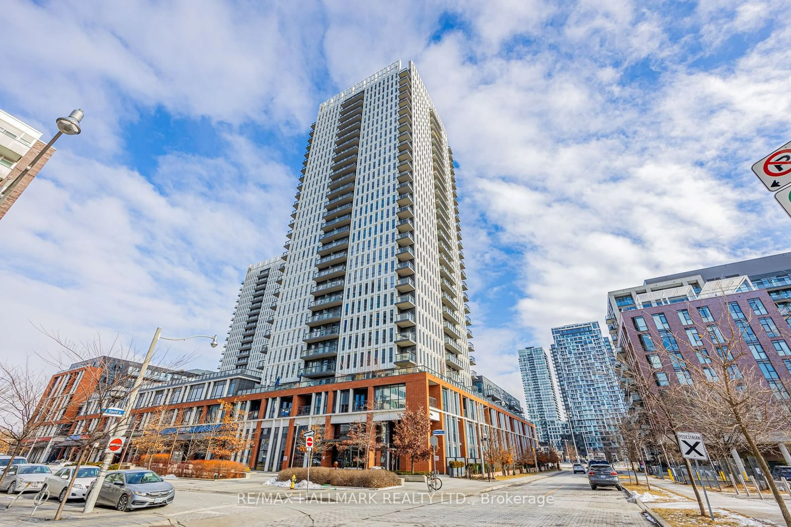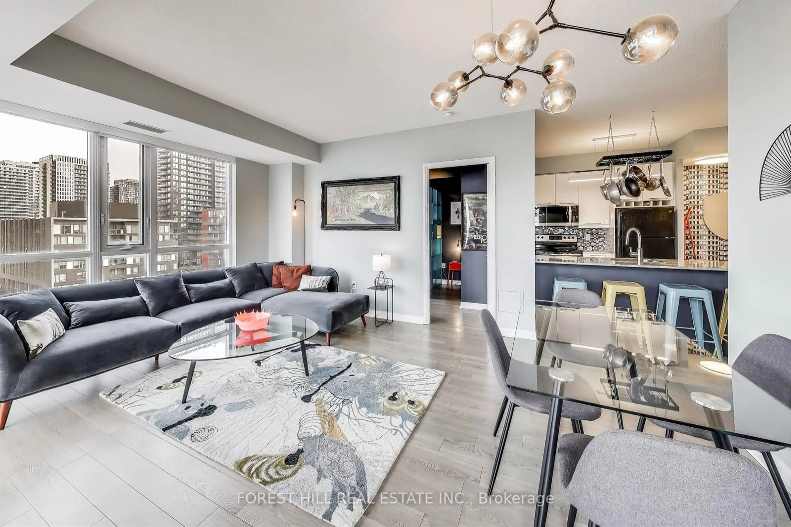225 Sackville St #2609, Toronto, Ontario M5A 0B9
Contact us about this property
Highlights
Estimated ValueThis is the price Wahi expects this property to sell for.
The calculation is powered by our Instant Home Value Estimate, which uses current market and property price trends to estimate your home’s value with a 90% accuracy rate.Not available
Price/Sqft$1,005/sqft
Est. Mortgage$3,221/mo
Maintenance fees$739/mo
Tax Amount (2024)$2,940/yr
Days On Market33 days
Description
Arguably one of the best views we've ever seen! This stunning 2 bedroom, 2 bathroom penthouse offers an incredible opportunity to live in downtown Toronto. Featuring three exposures, west, north, and east, this home is drenched with natural light from every angle. Parking & locker included! The thoughtful split bedroom floor plan includes a spacious primary bedroom with a 4-piece ensuite, while the second bedroom offers a northeast exposure for scenic city views. Kitchen includes stainless steel appliances, a microwave and a convenient island with a breakfast bar. The second bathroom is a modern 3-piece with a glass shower enclosure. Dark laminate flooring throughout. Coat closet at the front door for added convenience. With its fantastic layout and prime location, this penthouse is truly a rare find! Just steps away from the 501, 504, 505, and 506 streetcar lines. Quick access to the DVP. Directly across the Pam MCConnell Aquatic Centre, a modern public facility with 3 indoor swimming pools. Pet friendly building.
Property Details
Interior
Features
Main Floor
Primary
3.03 x 3.494 Pc Ensuite / Double Closet / Large Window
Kitchen
4.82 x 2.47Combined W/Living / W/O To Balcony / Open Concept
Br
3.65 x 2.62Double Closet / Large Window
Living
4.04 x 3.59W/O To Balcony / Combined W/Family / Open Concept
Exterior
Features
Parking
Garage spaces 1
Garage type Underground
Other parking spaces 0
Total parking spaces 1
Condo Details
Amenities
Gym, Party/Meeting Room, Visitor Parking, Concierge, Bike Storage
Inclusions
Property History
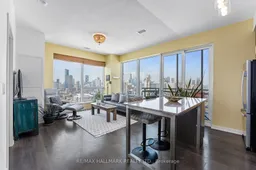
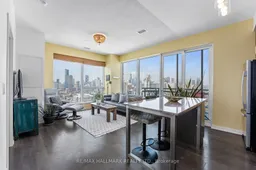 27
27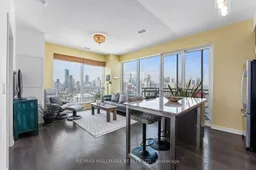
Get up to 1% cashback when you buy your dream home with Wahi Cashback

A new way to buy a home that puts cash back in your pocket.
- Our in-house Realtors do more deals and bring that negotiating power into your corner
- We leverage technology to get you more insights, move faster and simplify the process
- Our digital business model means we pass the savings onto you, with up to 1% cashback on the purchase of your home
