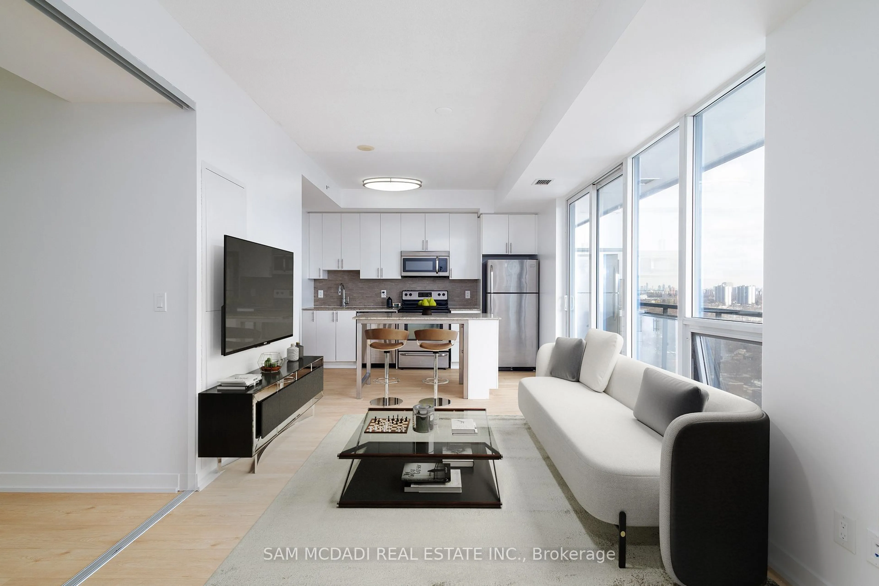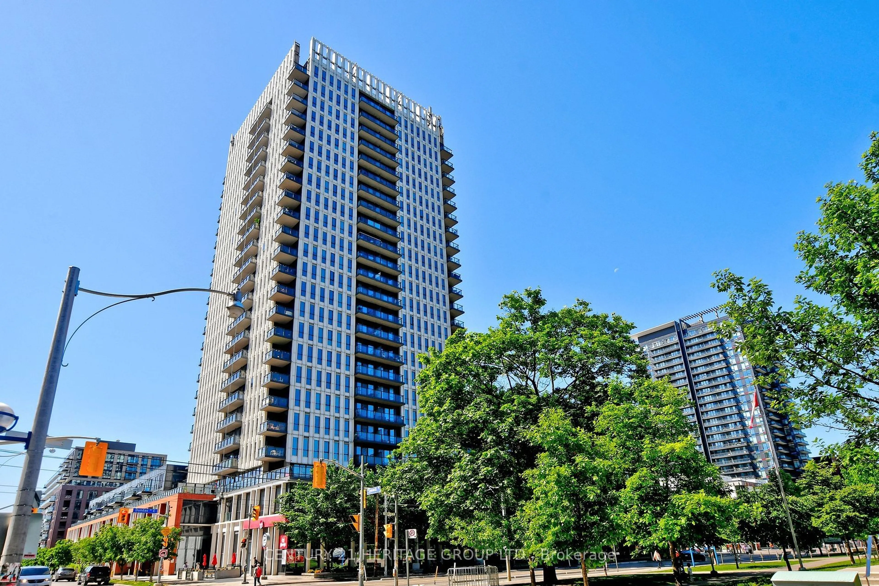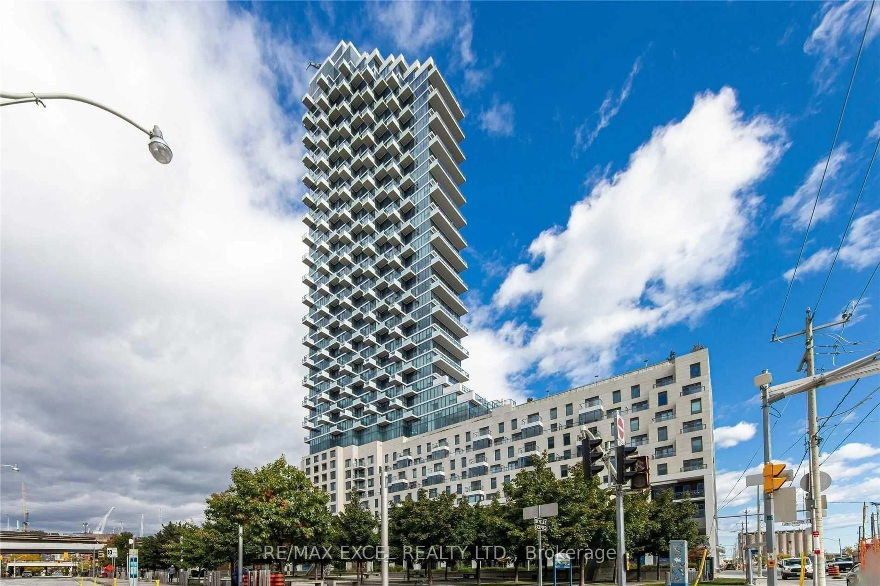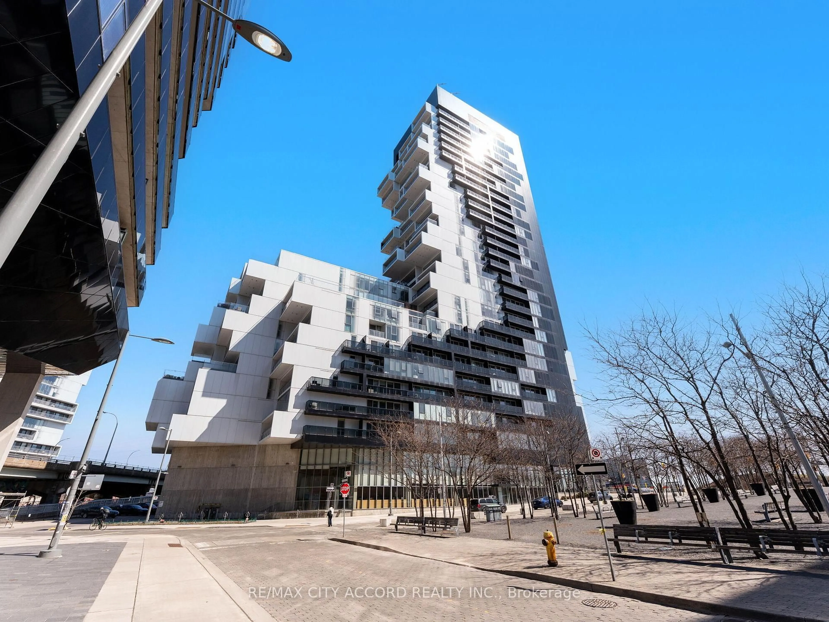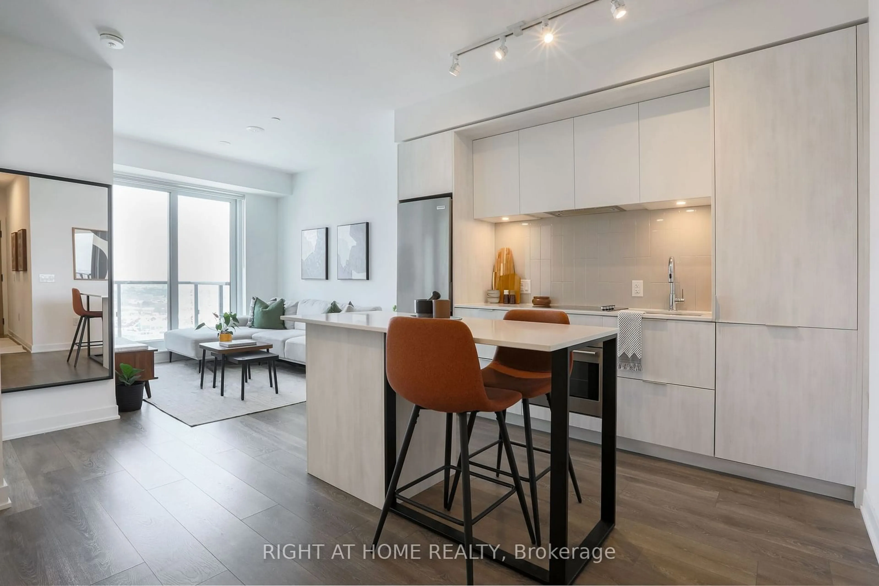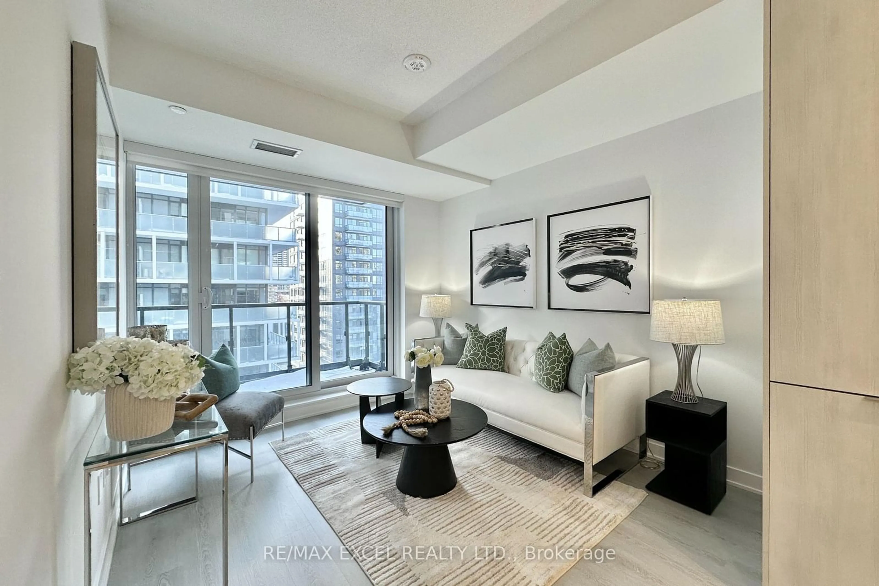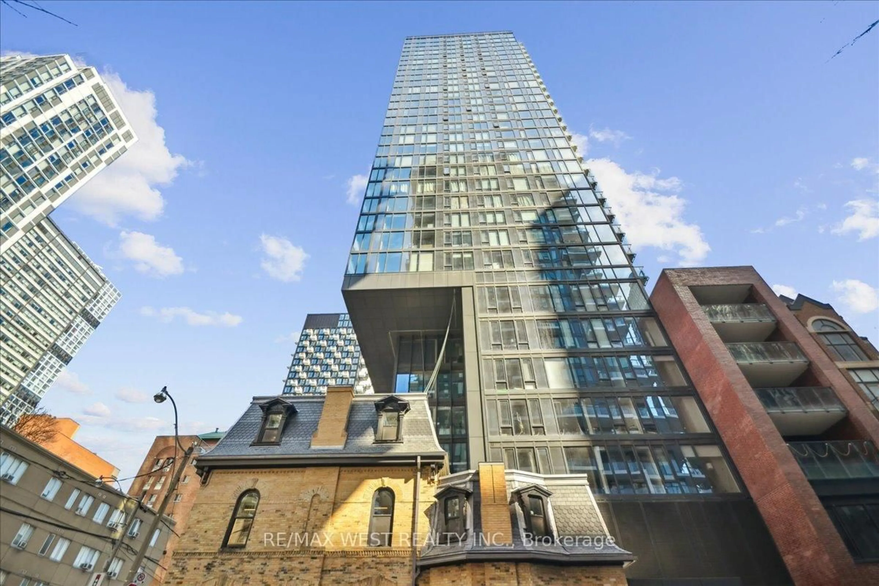225 Sackville St #2412, Toronto, Ontario M5A 0B9
Contact us about this property
Highlights
Estimated ValueThis is the price Wahi expects this property to sell for.
The calculation is powered by our Instant Home Value Estimate, which uses current market and property price trends to estimate your home’s value with a 90% accuracy rate.Not available
Price/Sqft$1,000/sqft
Est. Mortgage$2,341/mo
Maintenance fees$563/mo
Tax Amount (2025)$2,217/yr
Days On Market38 days
Description
Welcome to the vibrant Paintbox condo complex in Regent Park, Downtown Toronto. Unit 2412 offers a spacious open-concept layout with brand-new high-quality laminate flooring throughout. The kitchen is both stylish and functional, featuring a large island, ample storage, granite countertops, a ceramic backsplash and stainless steel appliances. The generously sized bedroom boasts a huge triple-door closet. The wide balcony stretches across the entire unit, providing the perfect space to enjoy the morning sun or entertain guests in the evening. The trendy neighborhood offers coffee shops, grocery stores, an arts and cultural center, and free access to the Aquatic Centre just across Dundas Street. Conveniently located near the TTC and bike trails in the Don Valley Park system with easy access to the DVP for drivers.
Property Details
Interior
Features
Flat Floor
Br
3.18 x 2.89Laminate / Large Closet / Glass Doors
Kitchen
3.69 x 2.62Laminate / Stainless Steel Appl / Granite Counter
Living
4.69 x 3.05Laminate / Open Concept / Walk-Out
Dining
4.69 x 3.05Laminate / Combined W/Living / Open Concept
Exterior
Features
Parking
Garage spaces -
Garage type -
Total parking spaces 1
Condo Details
Amenities
Guest Suites, Gym, Party/Meeting Room, Rooftop Deck/Garden, Visitor Parking
Inclusions
Property History
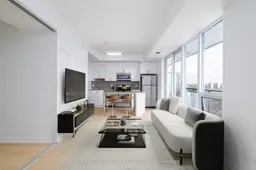 1
1Get up to 1% cashback when you buy your dream home with Wahi Cashback

A new way to buy a home that puts cash back in your pocket.
- Our in-house Realtors do more deals and bring that negotiating power into your corner
- We leverage technology to get you more insights, move faster and simplify the process
- Our digital business model means we pass the savings onto you, with up to 1% cashback on the purchase of your home
