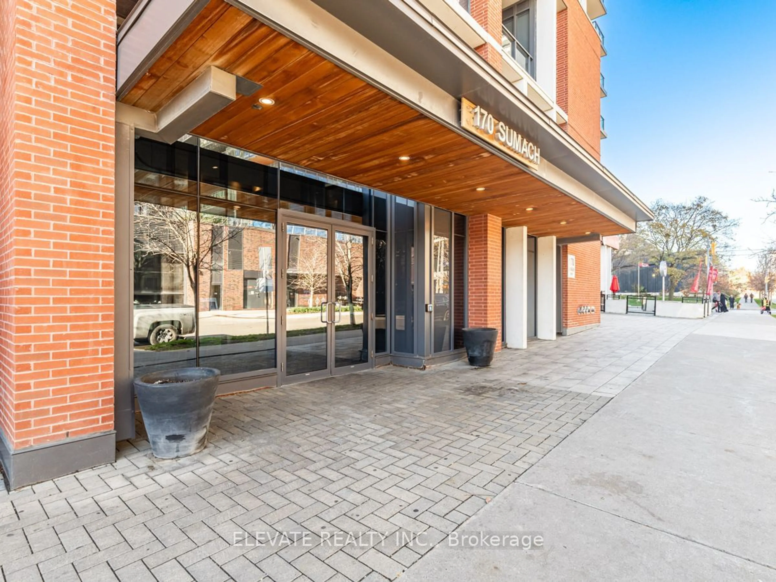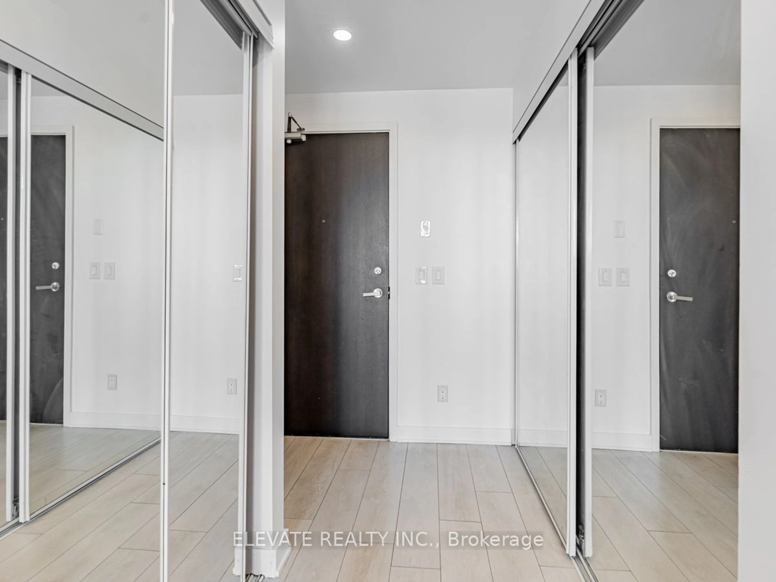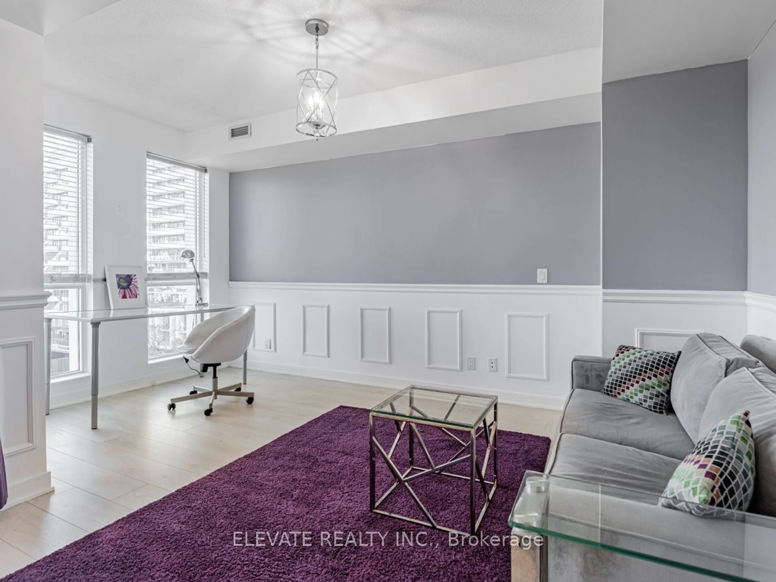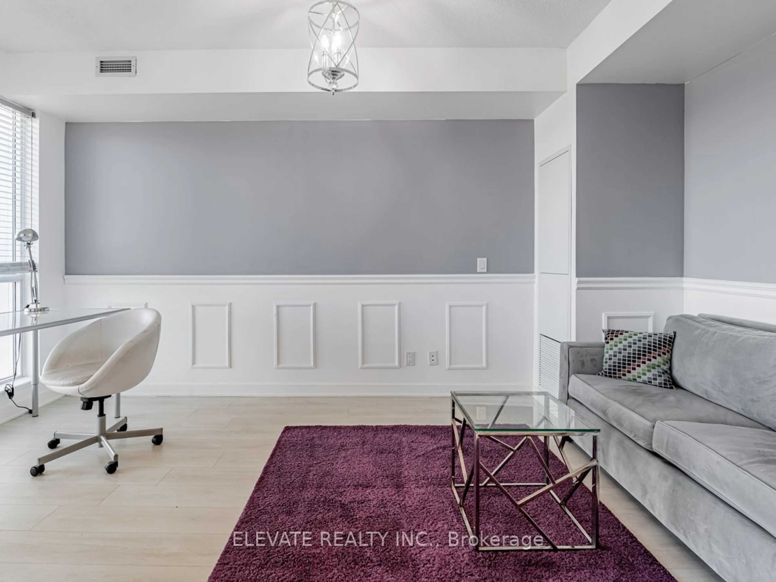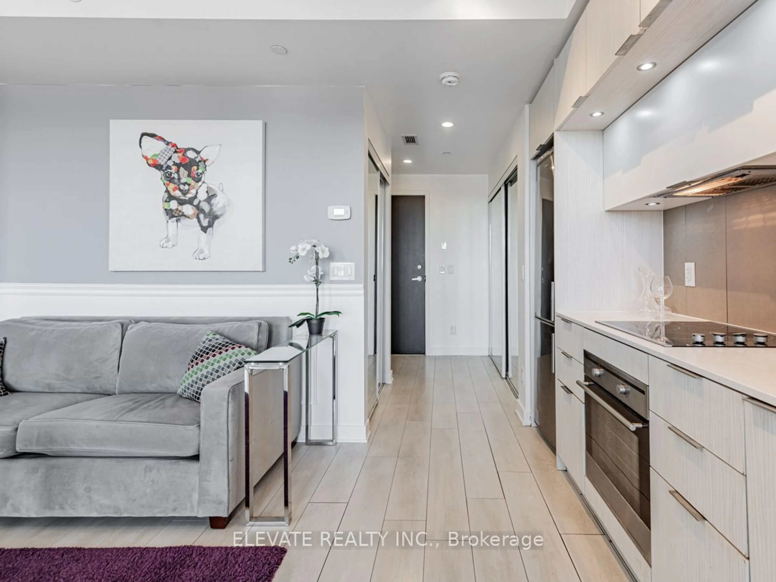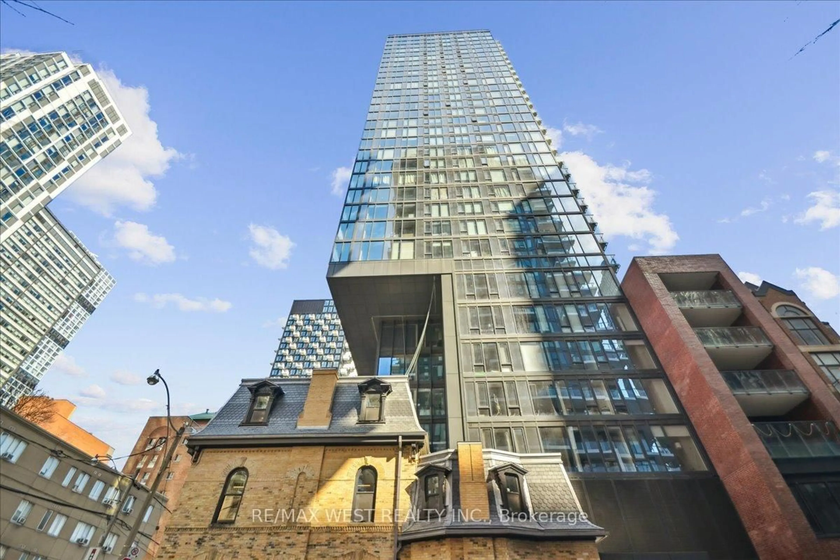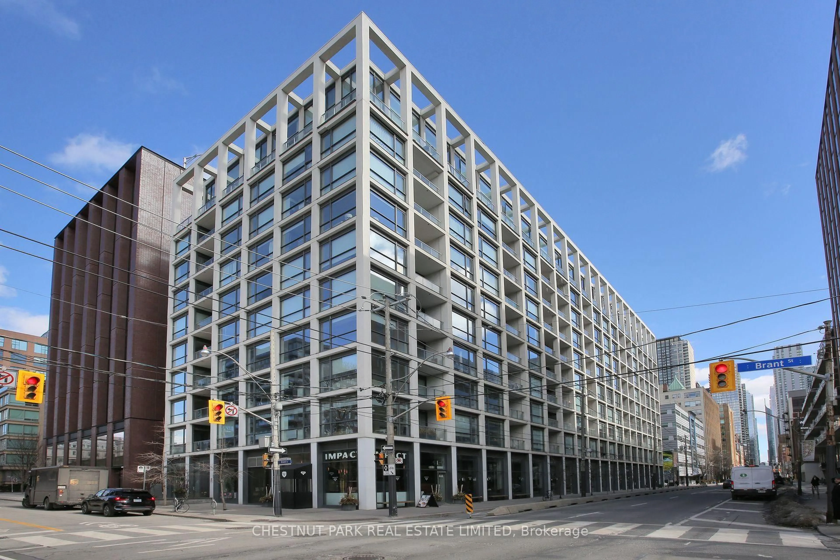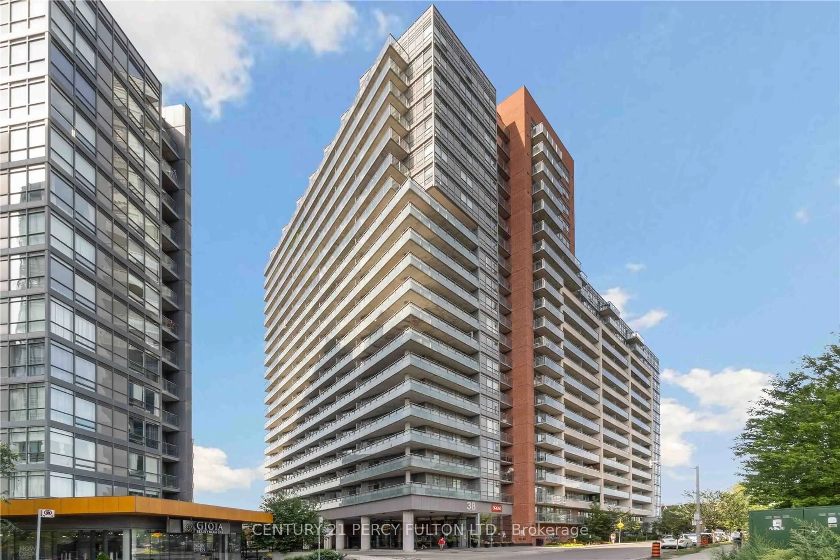170 Sumach St #721, Toronto, Ontario M5A 0C3
Contact us about this property
Highlights
Estimated ValueThis is the price Wahi expects this property to sell for.
The calculation is powered by our Instant Home Value Estimate, which uses current market and property price trends to estimate your home’s value with a 90% accuracy rate.Not available
Price/Sqft$401/sqft
Est. Mortgage$1,718/mo
Tax Amount (2024)$1,673/yr
Maintenance fees$376/mo
Days On Market44 days
Total Days On MarketWahi shows you the total number of days a property has been on market, including days it's been off market then re-listed, as long as it's within 30 days of being off market.189 days
Description
Welcome to suite 721, a bright and open bachelor unit with a perfectly square layout, making furniture placement a breeze! This charming space boasts a stunning north-facing view overlooking a park during the day and offers breathtaking city lights at night. Enjoy your private 56 sq ft balcony, ideal for morning coffee or evening relaxation. The convenience doesn't stop there your locker is just steps away, located directly across the hall! Freshly painted and featuring a clean, modern walk-in shower, this pet-friendly building offers a warm and welcoming atmosphere. Situated in the heart of Regent Park, you are steps away from everything you need. Explore local green spaces like Regent Park and Riverdale Park, with paths perfect for walking or cycling. Shopping, restaurants, and community amenities such as the Regent Park Aquatic Centre and Daniels Spectrum Arts & Culture Centre are at your doorstep. Getting around is a breeze with easy access to TTC streetcars and buses, plus a quick connection to the DVP and Gardiner Expressway for those who drive. Don't miss out on this perfect bachelor unit with all the urban conveniences at your fingertips! **EXTRAS** Seller is a Realtor
Property Details
Interior
Features
Flat Floor
Kitchen
0.0 x 0.0Open Concept / Stainless Steel Appl / Modern Kitchen
Living
2.5 x 4.8Open Concept / W/O To Balcony / Laminate
Foyer
0.0 x 0.0Laminate / Mirrored Closet / Pot Lights
Exterior
Features
Condo Details
Amenities
Concierge, Exercise Room, Games Room, Party/Meeting Room, Gym
Inclusions
Property History
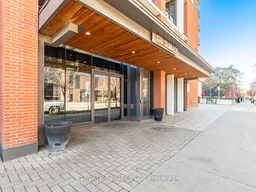 19
19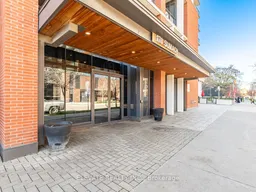
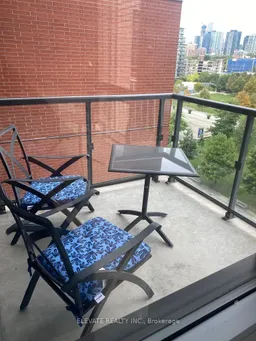
Get up to 1% cashback when you buy your dream home with Wahi Cashback

A new way to buy a home that puts cash back in your pocket.
- Our in-house Realtors do more deals and bring that negotiating power into your corner
- We leverage technology to get you more insights, move faster and simplify the process
- Our digital business model means we pass the savings onto you, with up to 1% cashback on the purchase of your home
