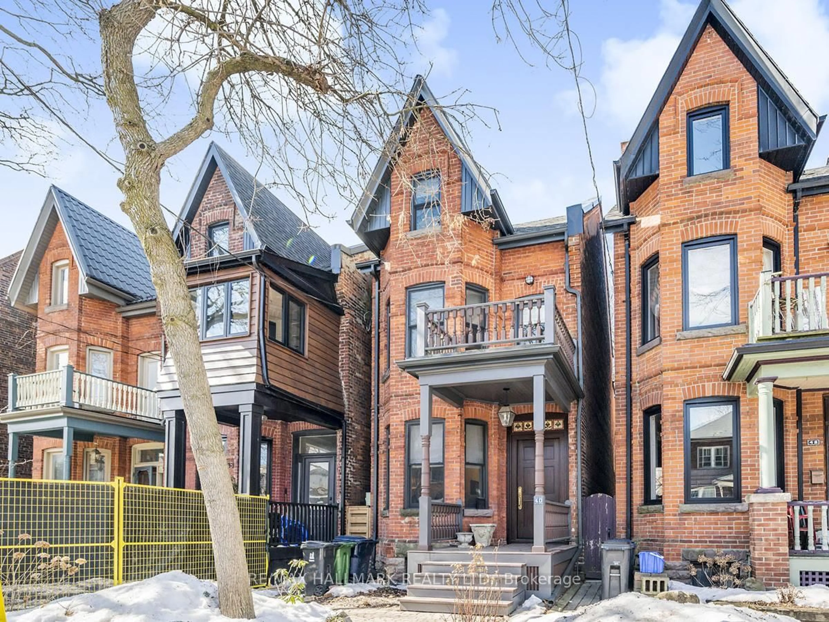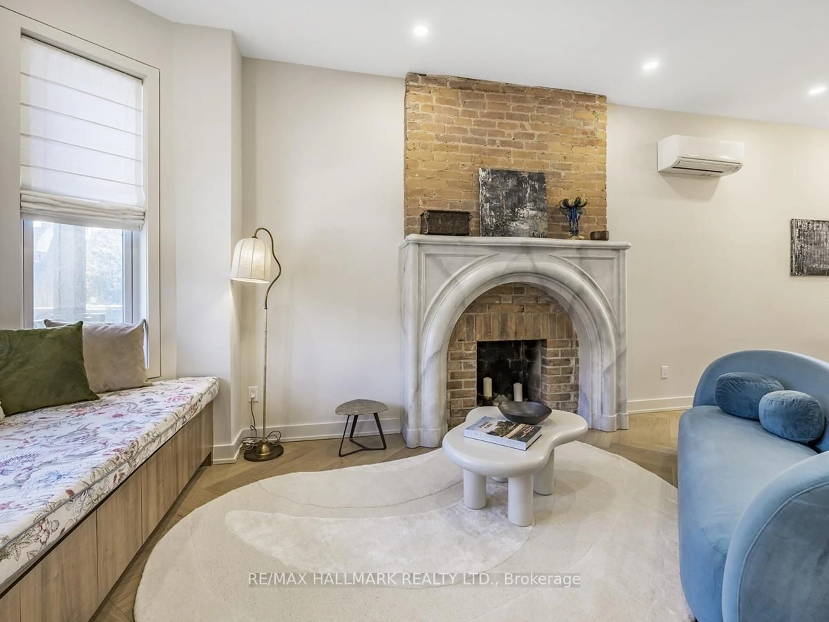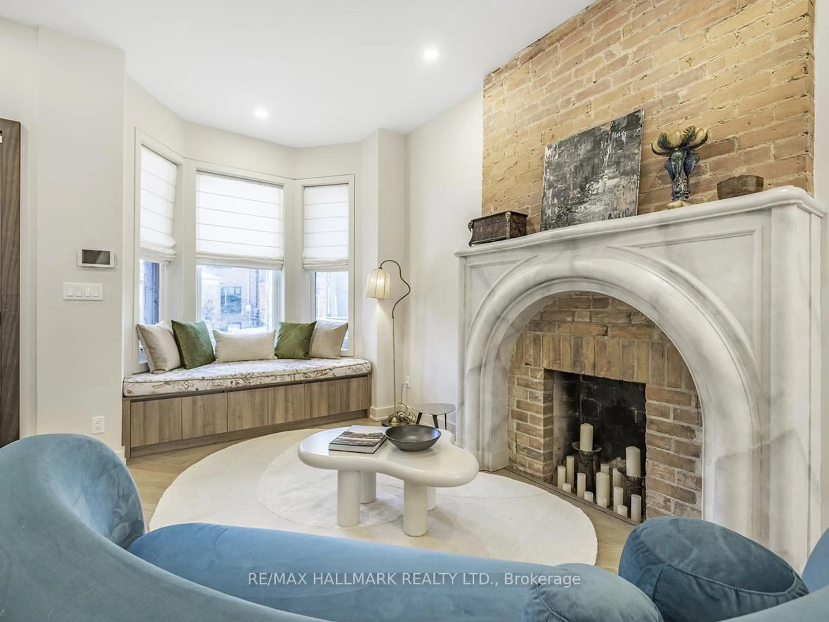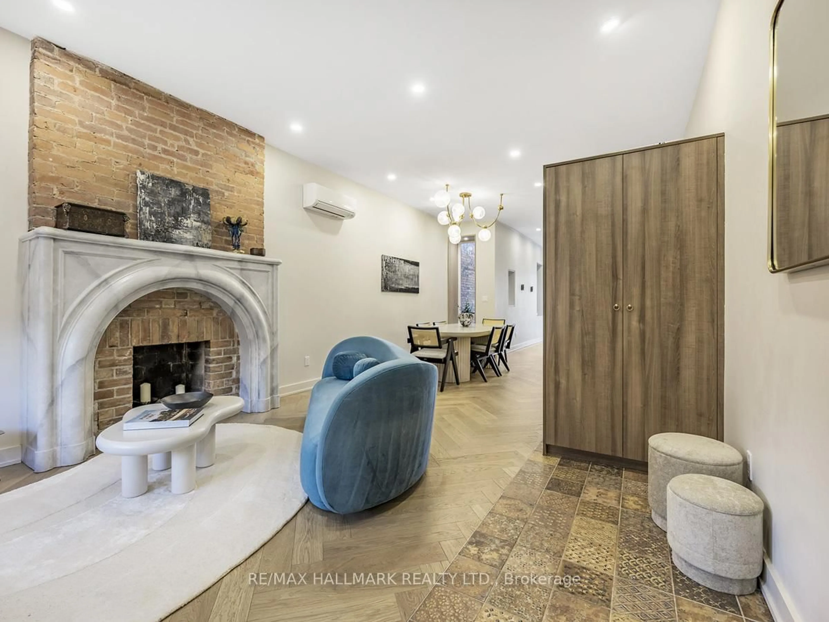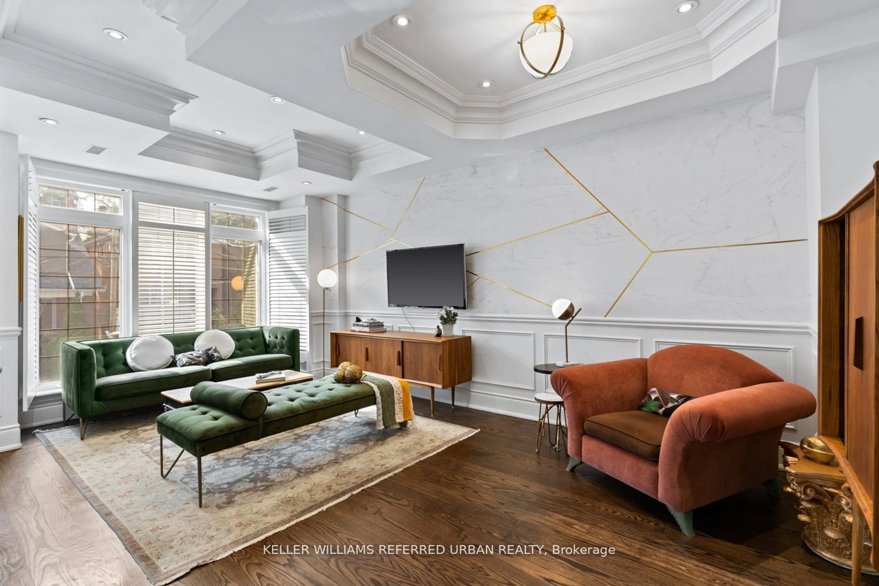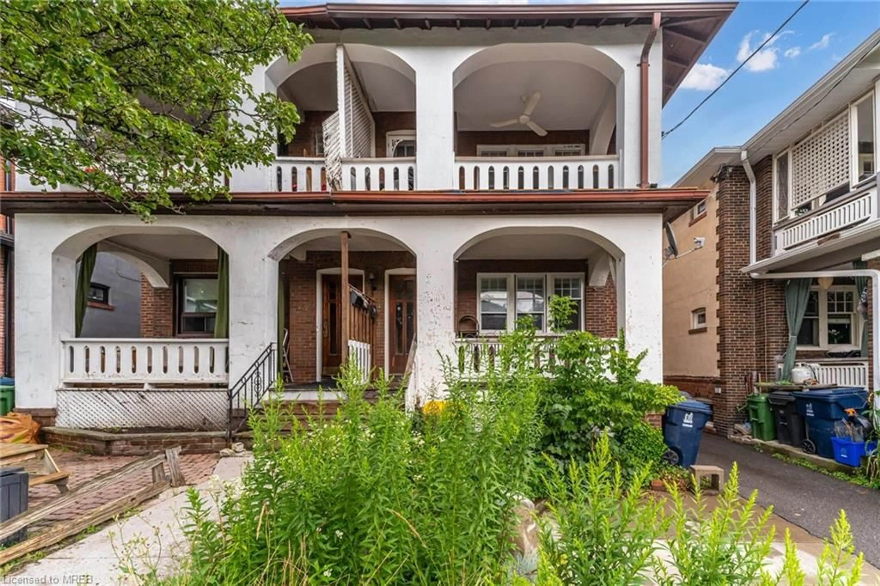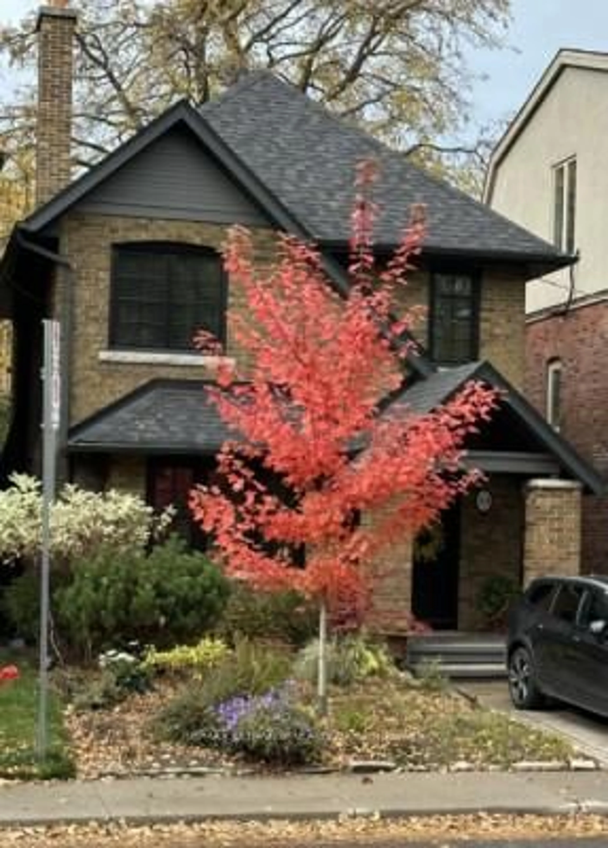Contact us about this property
Highlights
Estimated ValueThis is the price Wahi expects this property to sell for.
The calculation is powered by our Instant Home Value Estimate, which uses current market and property price trends to estimate your home’s value with a 90% accuracy rate.Not available
Price/Sqft-
Est. Mortgage$10,307/mo
Tax Amount (2024)$8,626/yr
Days On Market29 days
Total Days On MarketWahi shows you the total number of days a property has been on market, including days it's been off market then re-listed, as long as it's within 30 days of being off market.39 days
Description
Welcome to 40 Fuller Ave in the heart of Toronto's vibrant Roncesvalles Village! This exquisitely appointed solid brick Victorian was recently renovated right down to the studs and redesigned in collaboration with Etude Studios. The main level features almost 10 foot ceilings, custom fireplace mantle, herringbone floors, spectacular chef's kitchen overlooking the back yard through a European folding sliding glass wall that can be fully opened to bring outside, inside! Highly efficient in-floor radiant heating thru the basement, main and upper floors, engineered hardwood throughout, custom bathrooms with luxury fixtures, brand new large composite deck and fencing, new roof and eaves, custom front door and lock, exposed stone foundation feature wall on basement stairs, bright basement with custom built-ins, exposed brick in Primary with deck walkout and custom built-ins, second floor den functions as a relaxing space for tv or reading, third floor features two additional bedrooms for kids, guests or a peaceful office.
Property Details
Interior
Features
Main Floor
Dining
3.84048 x 3.020568Pot Lights / Open Concept / hardwood floor
Kitchen
4.99872 x 2.999232Glass Doors / Centre Island / hardwood floor
Living
5.129784 x 2.770632Bay Window / Brick Fireplace / hardwood floor
Exterior
Features
Property History
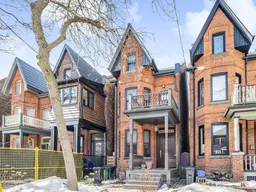 35
35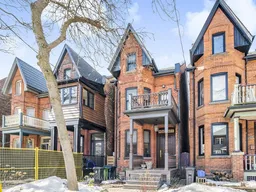
Get up to 1% cashback when you buy your dream home with Wahi Cashback

A new way to buy a home that puts cash back in your pocket.
- Our in-house Realtors do more deals and bring that negotiating power into your corner
- We leverage technology to get you more insights, move faster and simplify the process
- Our digital business model means we pass the savings onto you, with up to 1% cashback on the purchase of your home
