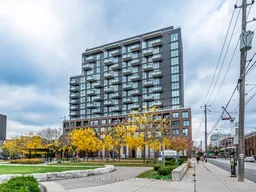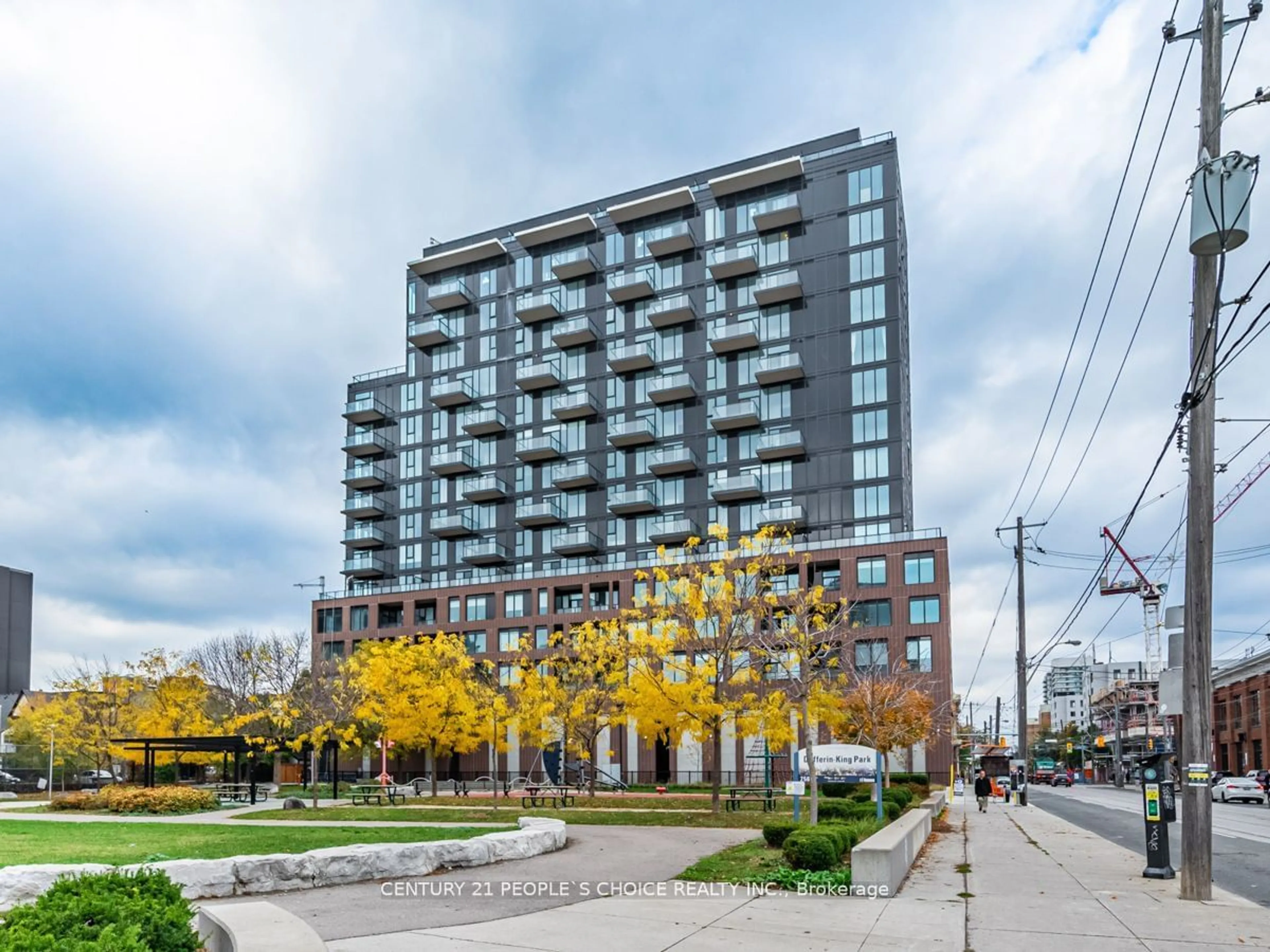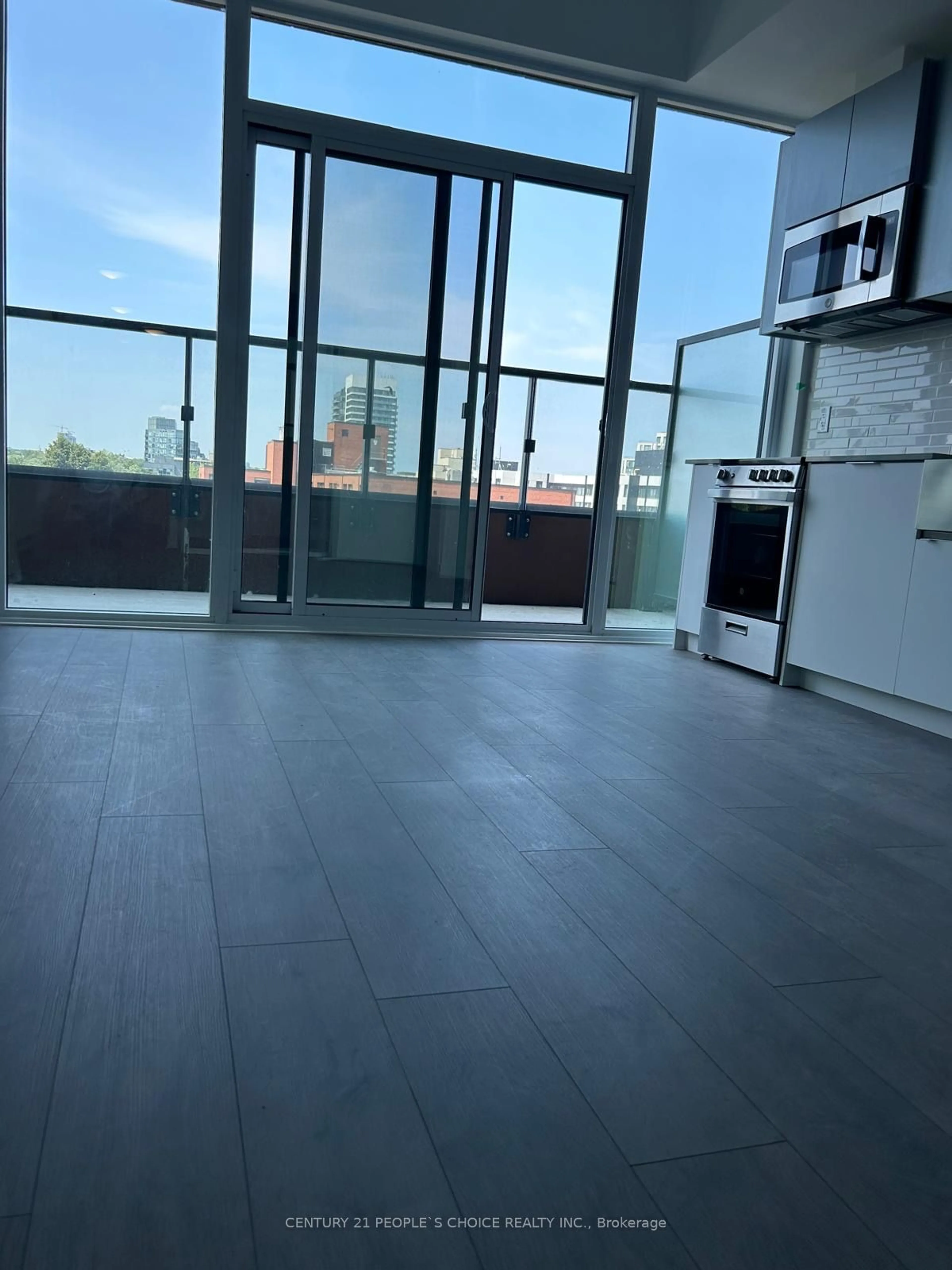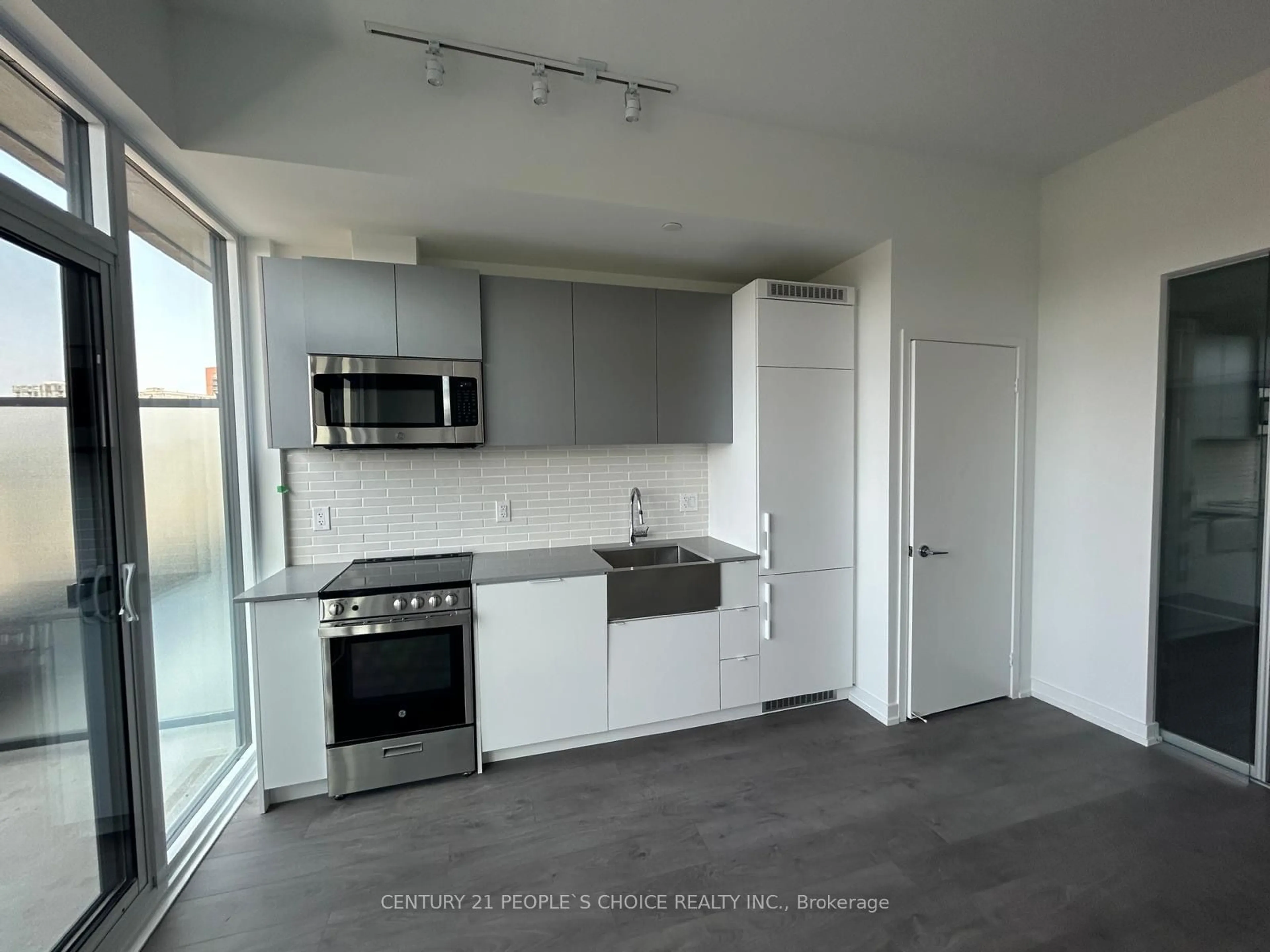270 Dufferin St #520, Toronto, Ontario M6K 0H8
Contact us about this property
Highlights
Estimated ValueThis is the price Wahi expects this property to sell for.
The calculation is powered by our Instant Home Value Estimate, which uses current market and property price trends to estimate your home’s value with a 90% accuracy rate.Not available
Price/Sqft$521/sqft
Est. Mortgage$2,233/mo
Maintenance fees$394/mo
Tax Amount (2024)$2,366/yr
Days On Market83 days
Description
Welcome to XO Condo, Located in the Heart of King St & Dufferin, 1 Bed, 1 Bath with large terrace. Open concept floor plan, 9 ft ceiling, Building Features Kids Zone, Spin Room, A sprawling outdoor terrace, Think Tank, Fitness, Cardio & Yoga Room. Enjoy 24 Hr street car to downtown, Walk to shop, Liberty Village, BMO Field, Exhibithion, Lake, Nightlife.
Property Details
Interior
Features
Main Floor
Br
2.47 x 3.26Living
5.66 x 3.23Open Concept / Combined W/Dining
Dining
5.66 x 3.23Open Concept / Combined W/Kitchen / Open Concept
Exterior
Features
Condo Details
Amenities
Concierge, Exercise Room, Games Room, Party/Meeting Room
Inclusions
Property History
 8
8Get up to 1% cashback when you buy your dream home with Wahi Cashback

A new way to buy a home that puts cash back in your pocket.
- Our in-house Realtors do more deals and bring that negotiating power into your corner
- We leverage technology to get you more insights, move faster and simplify the process
- Our digital business model means we pass the savings onto you, with up to 1% cashback on the purchase of your home


