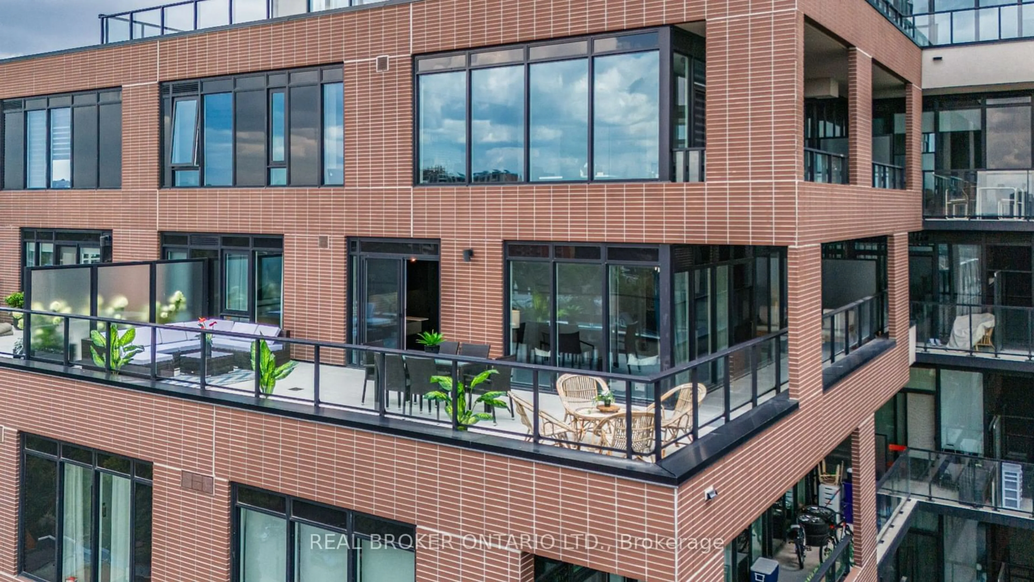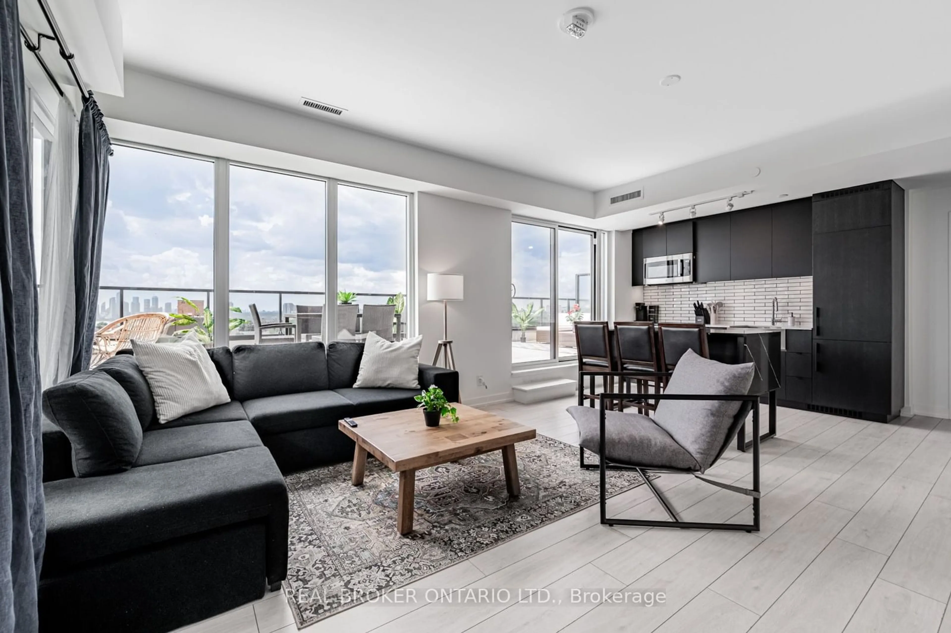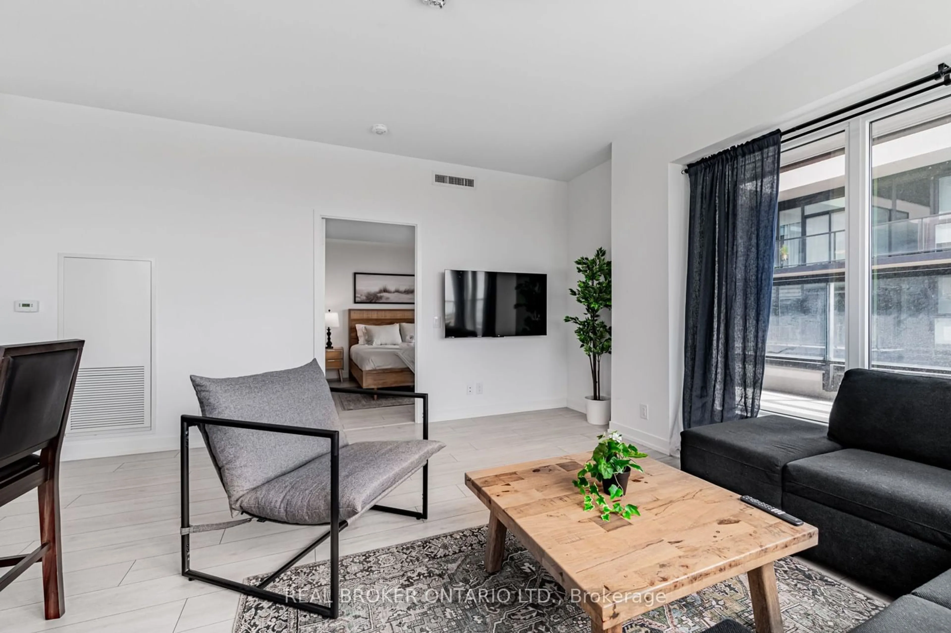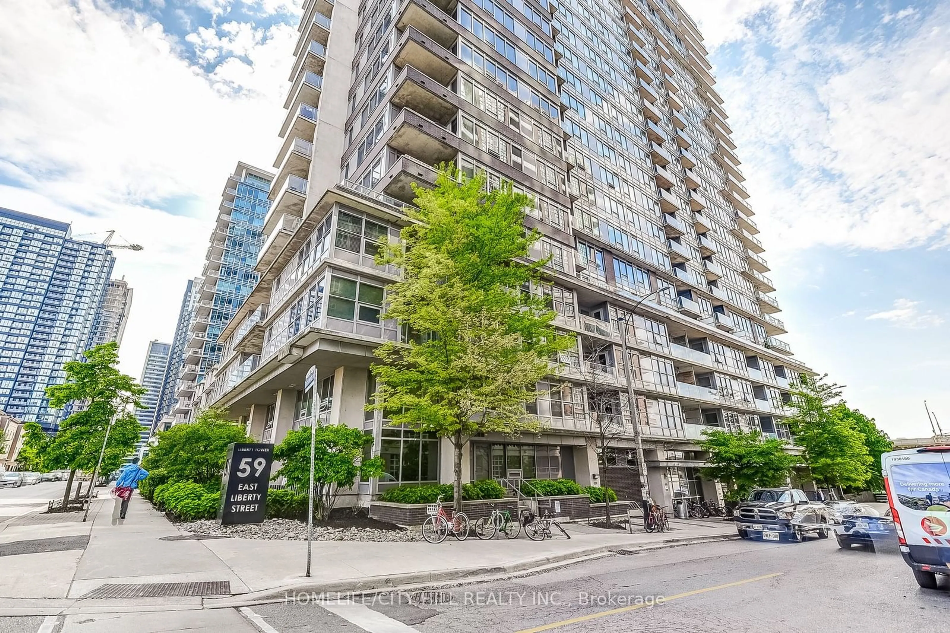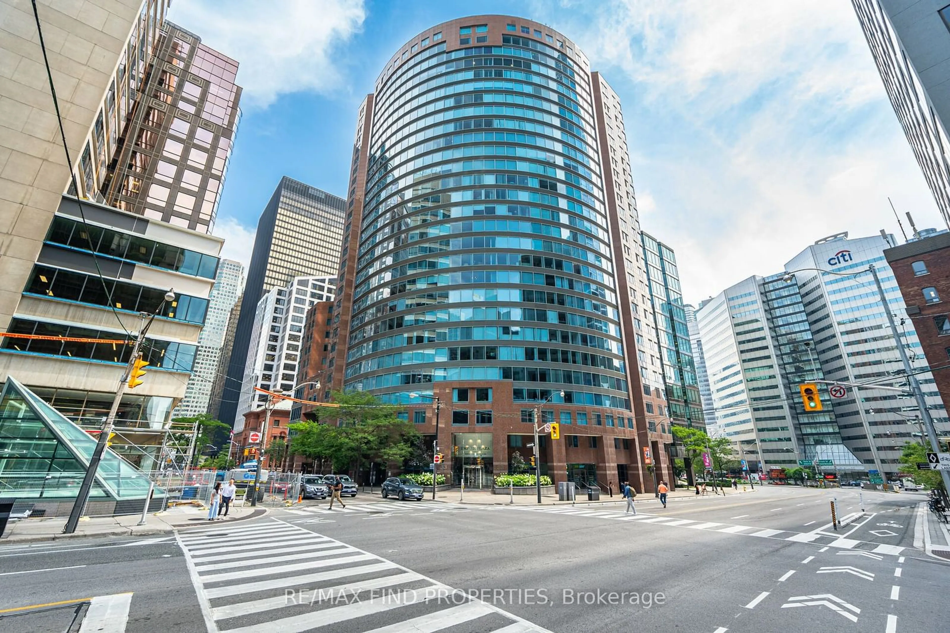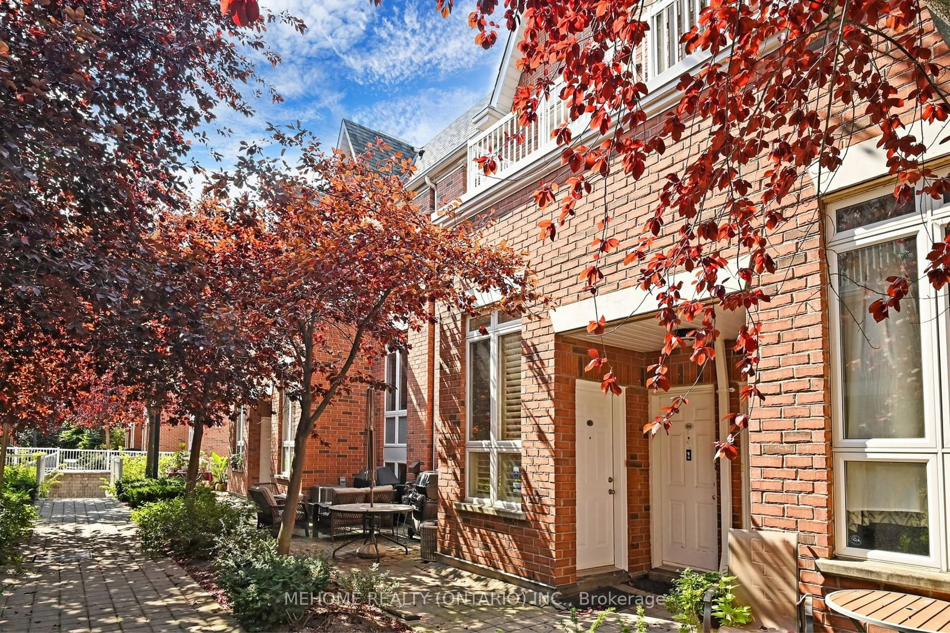270 Dufferin St #1213, Toronto, Ontario M6K 0H8
Contact us about this property
Highlights
Estimated ValueThis is the price Wahi expects this property to sell for.
The calculation is powered by our Instant Home Value Estimate, which uses current market and property price trends to estimate your home’s value with a 90% accuracy rate.$941,000*
Price/Sqft$668/sqft
Est. Mortgage$4,286/mth
Maintenance fees$754/mth
Tax Amount (2023)-
Days On Market39 days
Description
Rare 600 Sqft Terrace in a Stunning New Build 2 Bed, 2 Bath Step into luxury with this beautifully designed 2-bedroom, 2-bathroom home, where the standout feature is a truly rare 600 sqft terrace, an outdoor oasis that's nearly impossible to find in city living. Perfect for entertaining or unwinding, this expansive terrace offers unbeatable views of both the city skyline and the water. Inside, enjoy a functional and open layout, with each room thoughtfully designed and complete with its own walk-in closet. Located in a prime neighborhood, you're just moments away from upscale dining, TTC, shopping, and all the conveniences of urban life. This is a rare opportunity to own a home with unparalleled outdoor space and views.
Property Details
Interior
Features
Flat Floor
Living
4.54 x 6.73Combined W/Dining / Hardwood Floor / Large Window
Dining
4.54 x 6.73Combined W/Family / Hardwood Floor / Large Window
Kitchen
4.54 x 6.73Centre Island / B/I Appliances / W/O To Terrace
Prim Bdrm
3.38 x 2.954 Pc Ensuite / W/I Closet / Window
Exterior
Features
Parking
Garage spaces 1
Garage type Underground
Other parking spaces 0
Total parking spaces 1
Condo Details
Amenities
Concierge, Exercise Room, Gym, Media Room, Party/Meeting Room, Visitor Parking
Inclusions
Property History
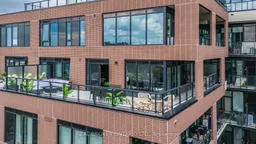 37
37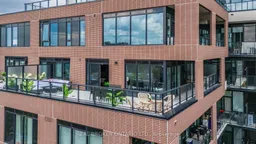 37
37Get up to 1% cashback when you buy your dream home with Wahi Cashback

A new way to buy a home that puts cash back in your pocket.
- Our in-house Realtors do more deals and bring that negotiating power into your corner
- We leverage technology to get you more insights, move faster and simplify the process
- Our digital business model means we pass the savings onto you, with up to 1% cashback on the purchase of your home
