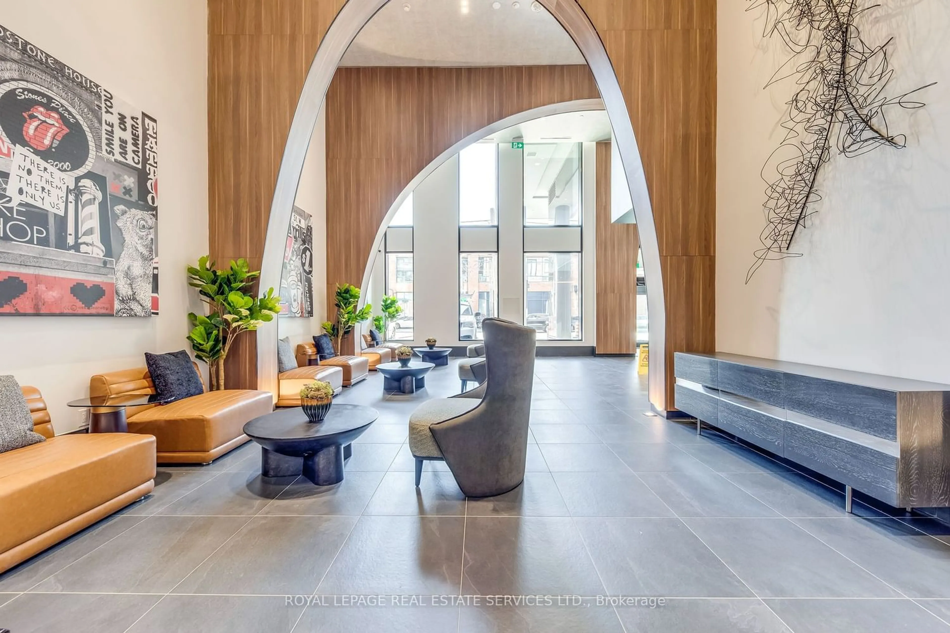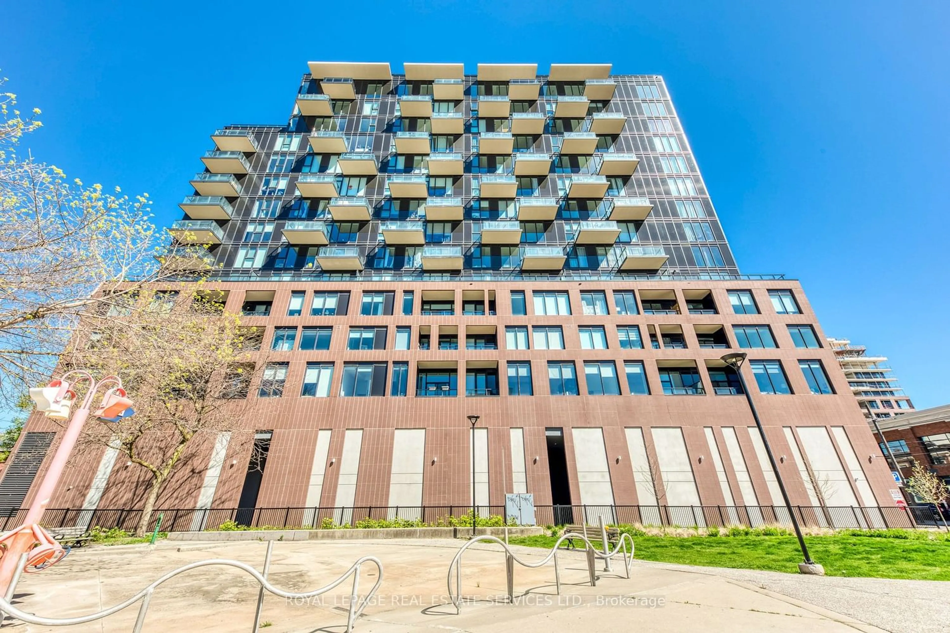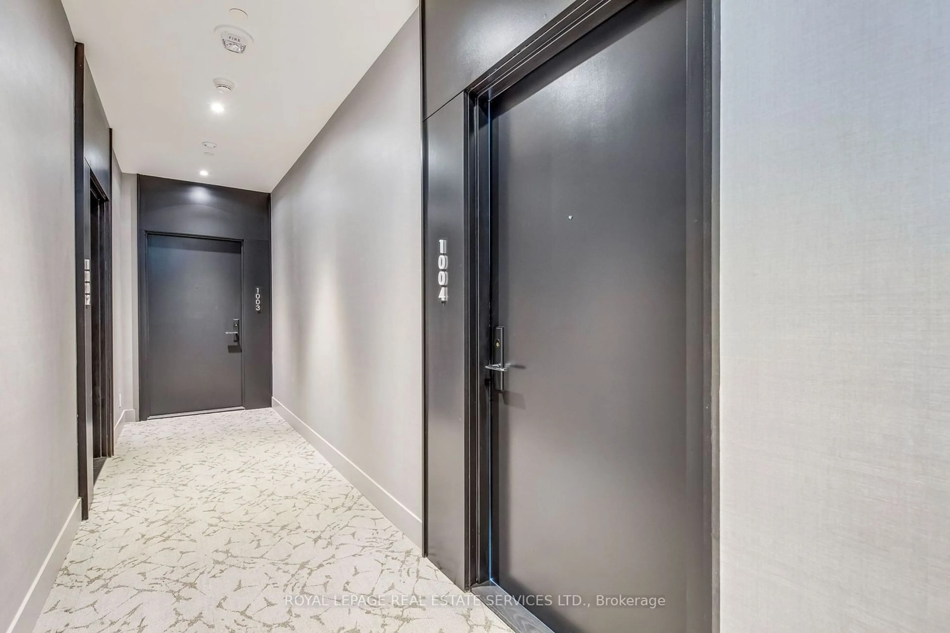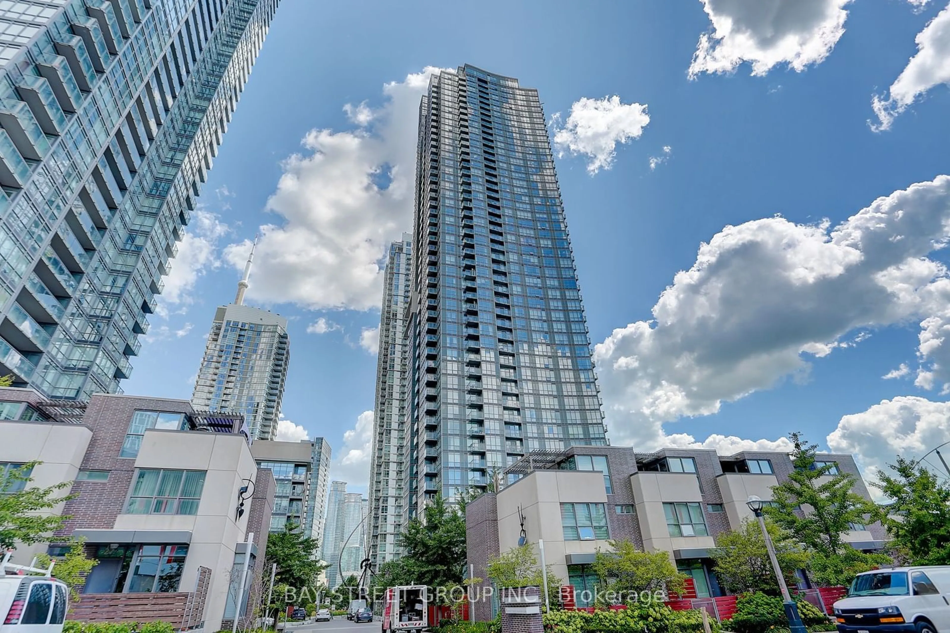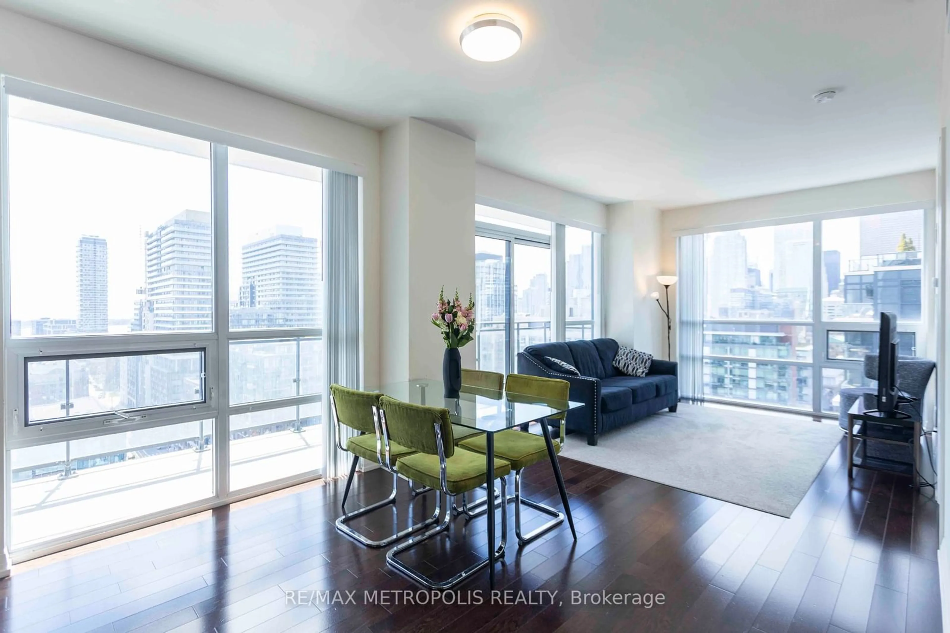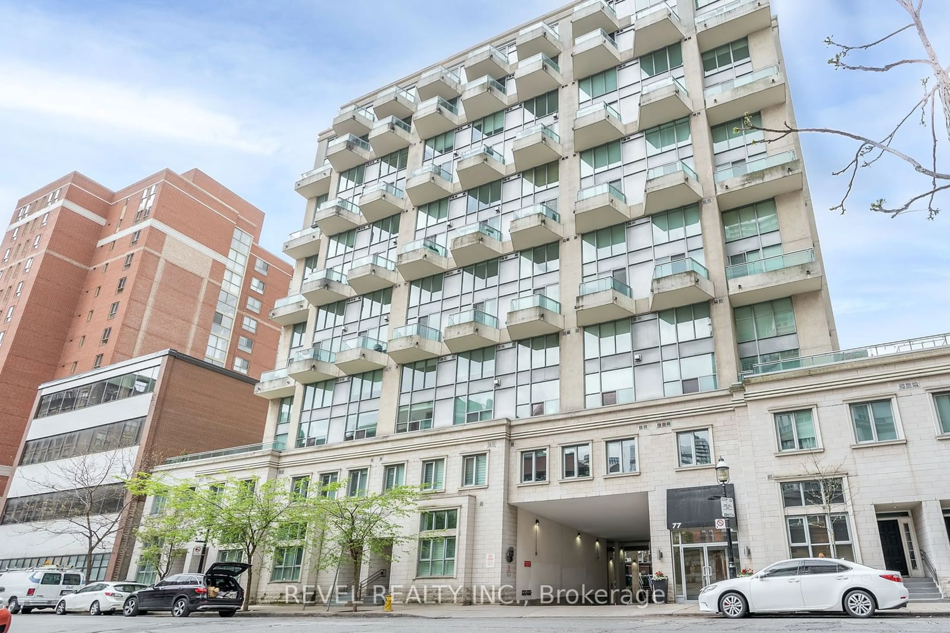270 Dufferin St #1004, Toronto, Ontario M6K 0H8
Contact us about this property
Highlights
Estimated ValueThis is the price Wahi expects this property to sell for.
The calculation is powered by our Instant Home Value Estimate, which uses current market and property price trends to estimate your home’s value with a 90% accuracy rate.$637,000*
Price/Sqft$1,393/sqft
Days On Market77 days
Est. Mortgage$3,260/mth
Maintenance fees$478/mth
Tax Amount (2024)-
Description
Introducing XO Condos At King and Dufferin. This Brand New 1+1 Bedrm, 2 Full Bathrms Plus Parking Is Included For Your Convenience. This South Facing Unit Boasts Panoramic Unobstructed Lake Views. Soaring Ceiling Enhance Natural Light To Provide A Sense Of Airiness. Whether You Need An Extra Bedrm or Home Office The Versitile Den Offers Flexibility. Step Into Your Open Concept Main Living Rm Meticulously Crafted Premier Finishes, Built in Kitchen Appliances, Stainless Steel Apronon Sink, Quartz Counters, Floor To Ceiling Windows, Residents Enjoy A Full Suite Of Amenities, Including 24 Hr Concierge, Entertainment And Gaming Areas, Kids Indoor Play Zone, Fully Equipped Gym, Party Room, Outdoor BBQ's And More. Nestled In The Vibrant Parkdale Liberty Neighborhood You're Just A Stroll Away From the CNE, BMO Field, Shopping, Cafes, TTC And Close To Major Highways. Ready To Experience The Epitome Of Urban Living? Make XO Condos Your Brand New Home Now.
Property Details
Interior
Features
Main Floor
Br
5.52 x 3.263 Pc Ensuite / B/I Closet / Window Flr To Ceil
Den
2.38 x 2.38Glass Doors / Laminate / Plank Floor
Bathroom
Backsplash / Tile Floor / Soaker
Bathroom
B/I Vanity / Tile Floor
Exterior
Features
Parking
Garage spaces 1
Garage type Underground
Other parking spaces 0
Total parking spaces 1
Condo Details
Amenities
Bbqs Allowed, Bike Storage, Concierge, Exercise Room, Gym, Party/Meeting Room
Inclusions
Property History
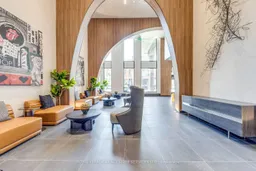 22
22Get up to 1% cashback when you buy your dream home with Wahi Cashback

A new way to buy a home that puts cash back in your pocket.
- Our in-house Realtors do more deals and bring that negotiating power into your corner
- We leverage technology to get you more insights, move faster and simplify the process
- Our digital business model means we pass the savings onto you, with up to 1% cashback on the purchase of your home
