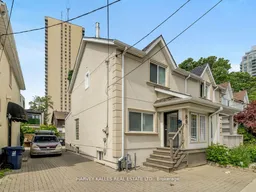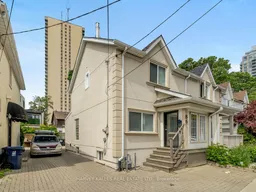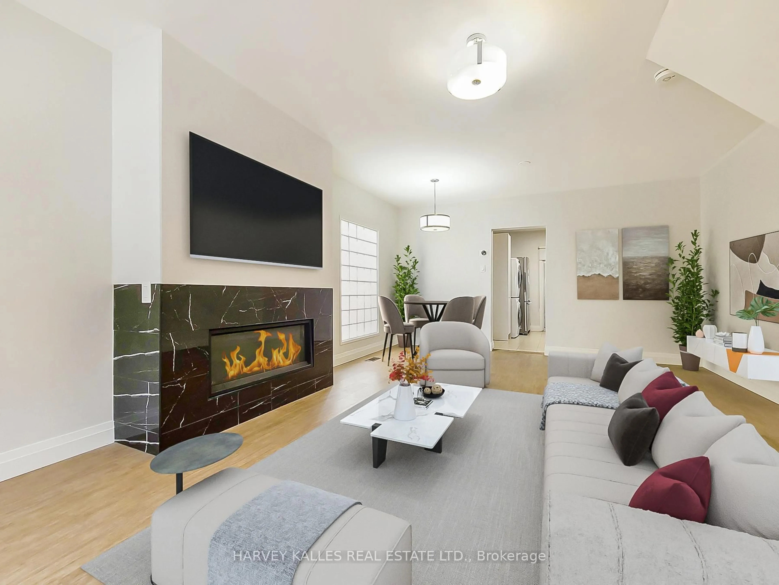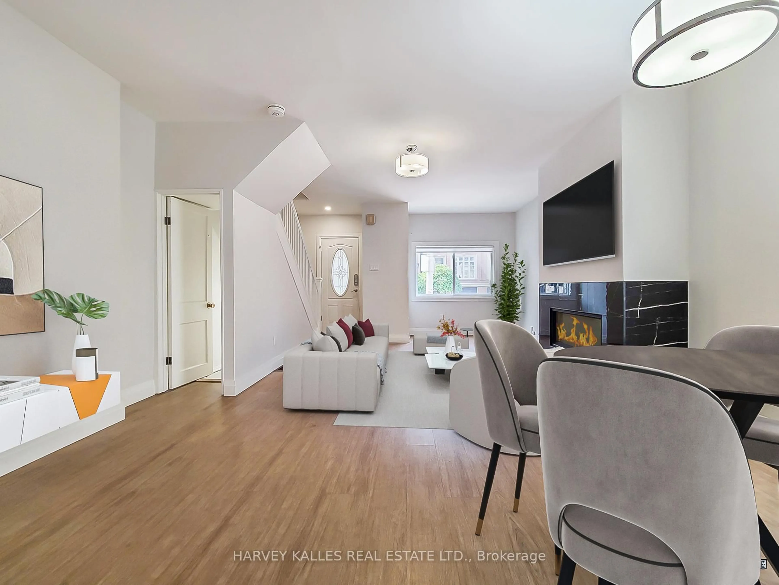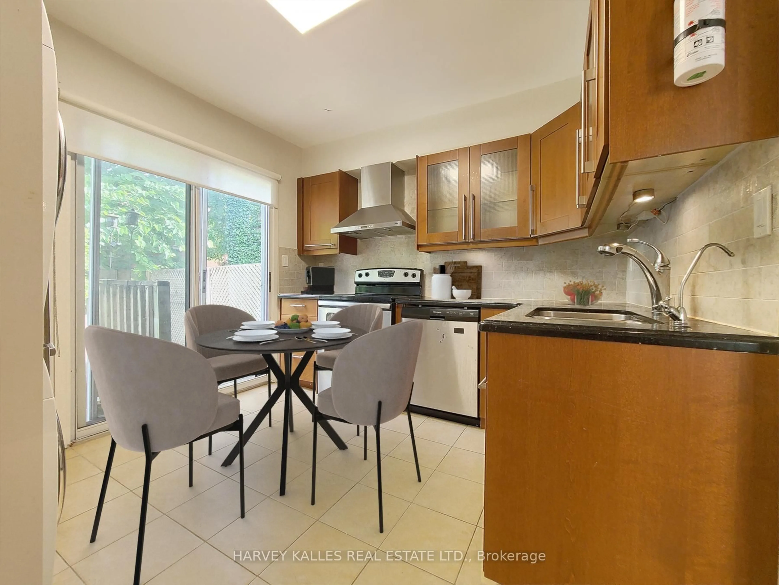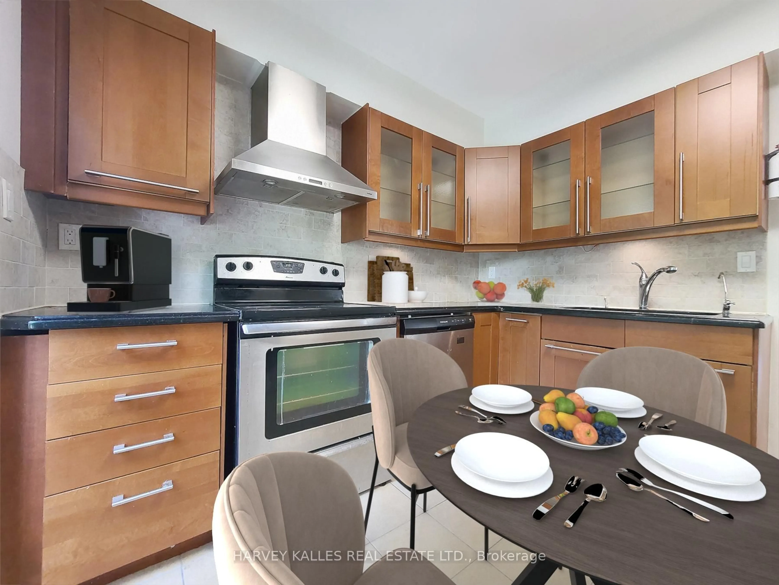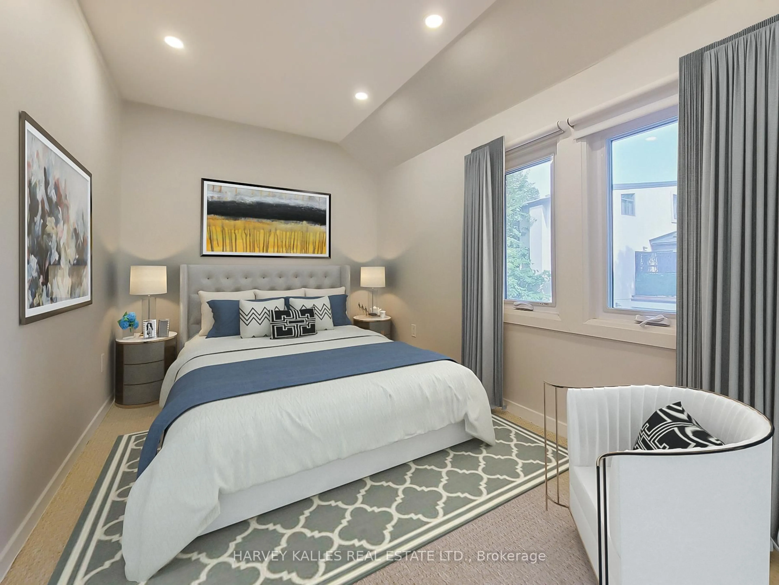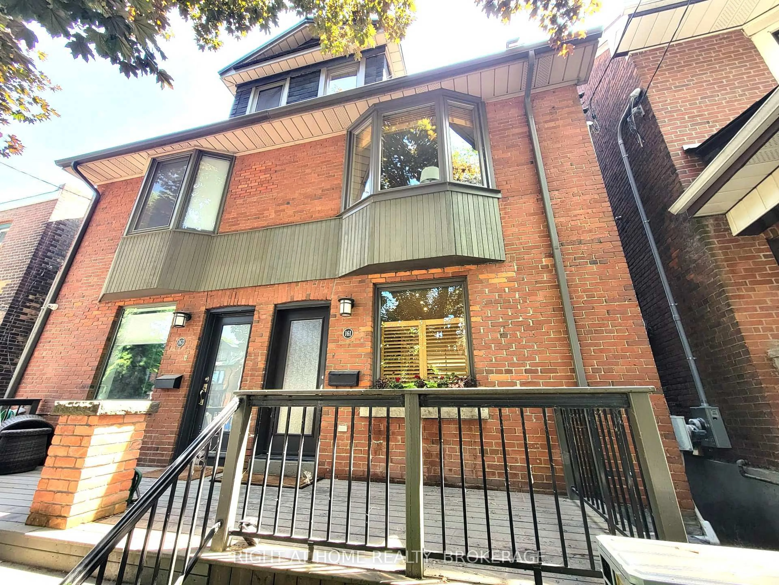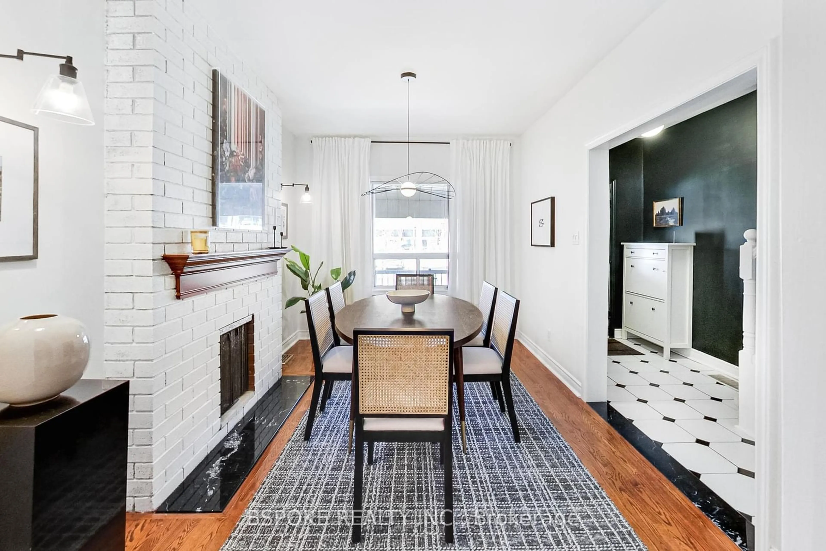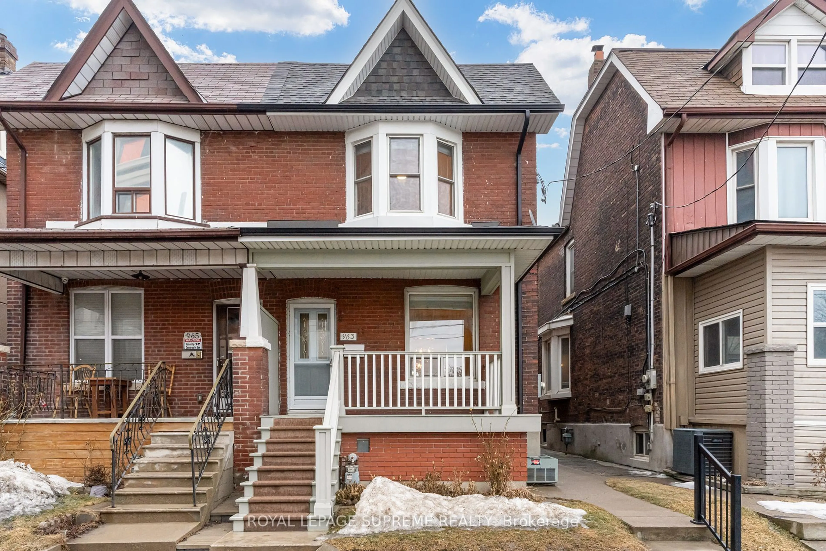86 Helendale Ave, Toronto, Ontario M4R 1C7
Contact us about this property
Highlights
Estimated valueThis is the price Wahi expects this property to sell for.
The calculation is powered by our Instant Home Value Estimate, which uses current market and property price trends to estimate your home’s value with a 90% accuracy rate.Not available
Price/Sqft$964/sqft
Monthly cost
Open Calculator

Curious about what homes are selling for in this area?
Get a report on comparable homes with helpful insights and trends.
*Based on last 30 days
Description
Tucked away on a quiet residential street just steps from the vibrant heart of Yonge & Eglinton, this stylish home offers the perfect blend of city energy and private comfort. Thoughtfully designed with an intuitive floorplan, the home features spacious principal rooms and seamless flow across all levels. Bright, sunny and south facing. Gas fireplace in the living room, two bedrooms on second floor, ideal for city living. A separate basement bachelor which helps with the mortgage. Updated and well maintained. Walk out to the backyard, wide mutual drive with parking in the rear. Unlicensed front parking pad. Stove, fridge, washer and dryer in each unit, Main floor has a dishwasher too! Central Air Conditioning. NOTE: PHOTOS HAVE BEEN VIRTUALY STAGED. Both units are tenanted. Main floor tenanted to August 1st 2025.Basement month to month at $1,350.00 Kitchen walks out to a deck and a back yard/parking. Lot size, age and legal description are from Geowarehouse, room sizes are from the floor plan.
Property Details
Interior
Features
Main Floor
Living
4.69 x 4.49Laminate / Gas Fireplace / Combined W/Dining
Dining
4.69 x 4.49Laminate / Combined W/Living
Kitchen
3.35 x 3.02Tile Floor / Walk-Out / Stainless Steel Appl
Foyer
1.98 x 2.51Broadloom
Exterior
Features
Parking
Garage spaces -
Garage type -
Total parking spaces 1
Property History
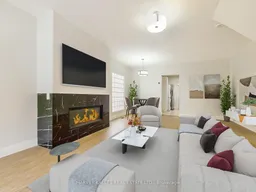 17
17