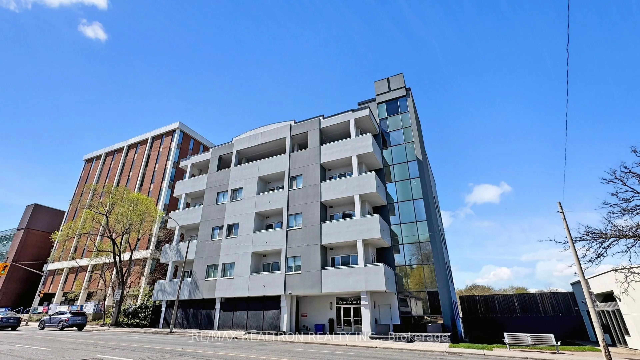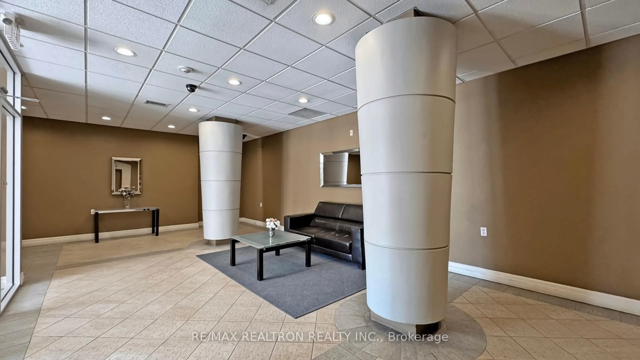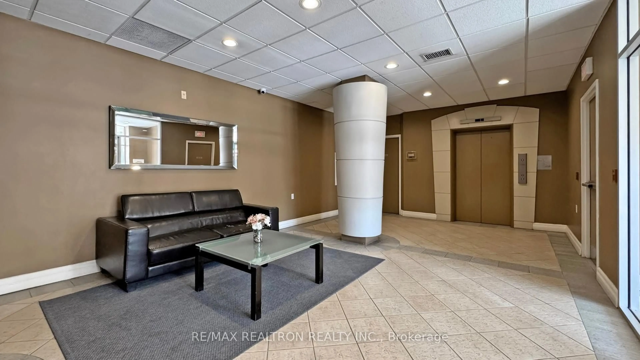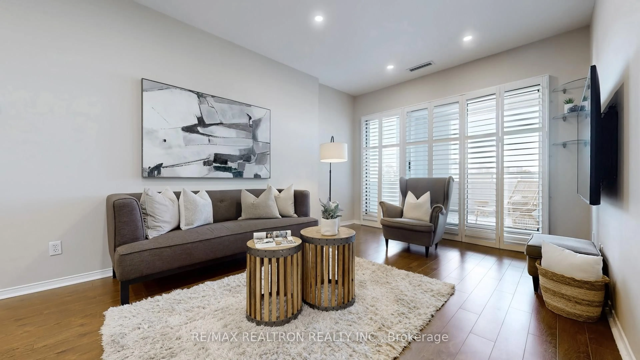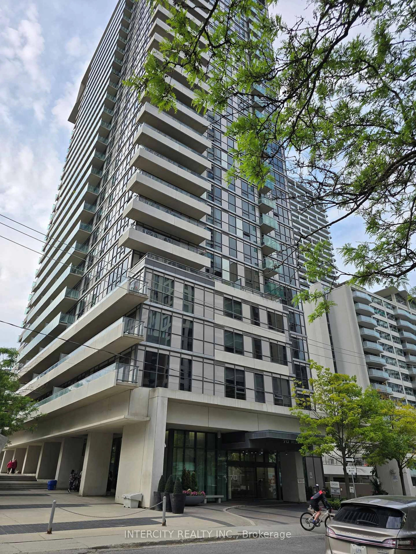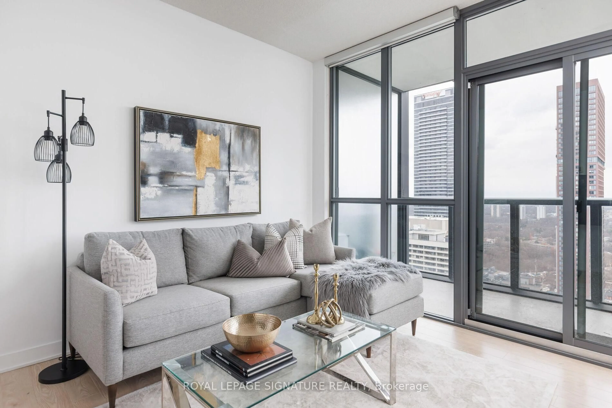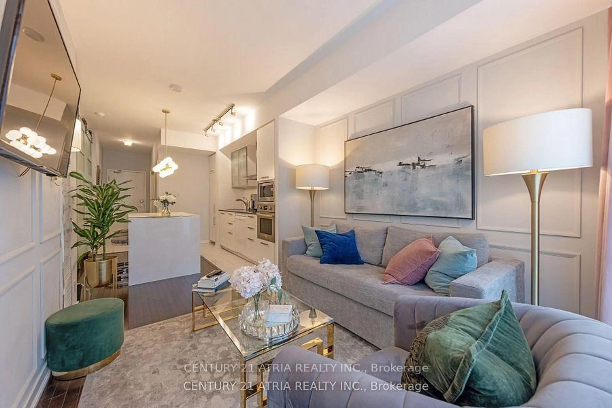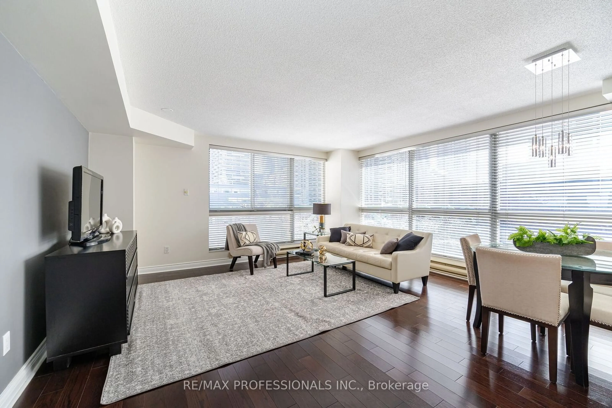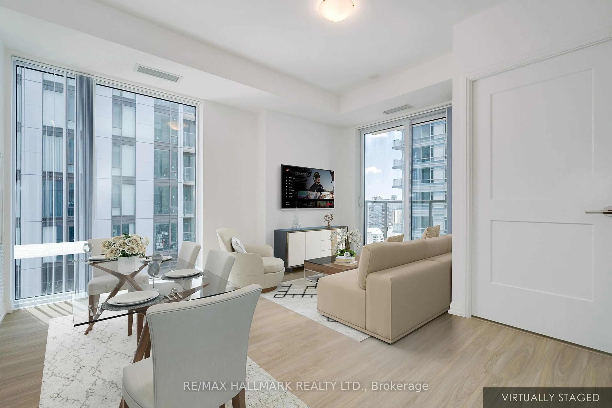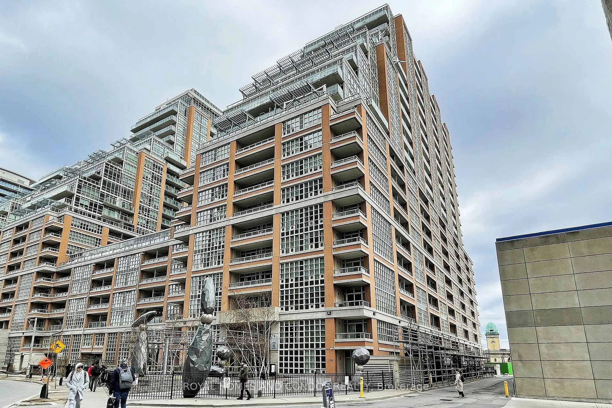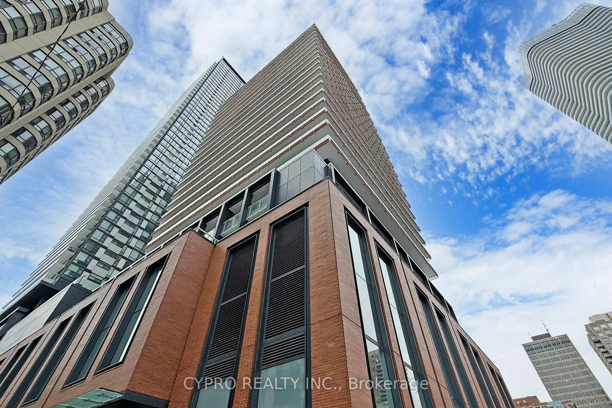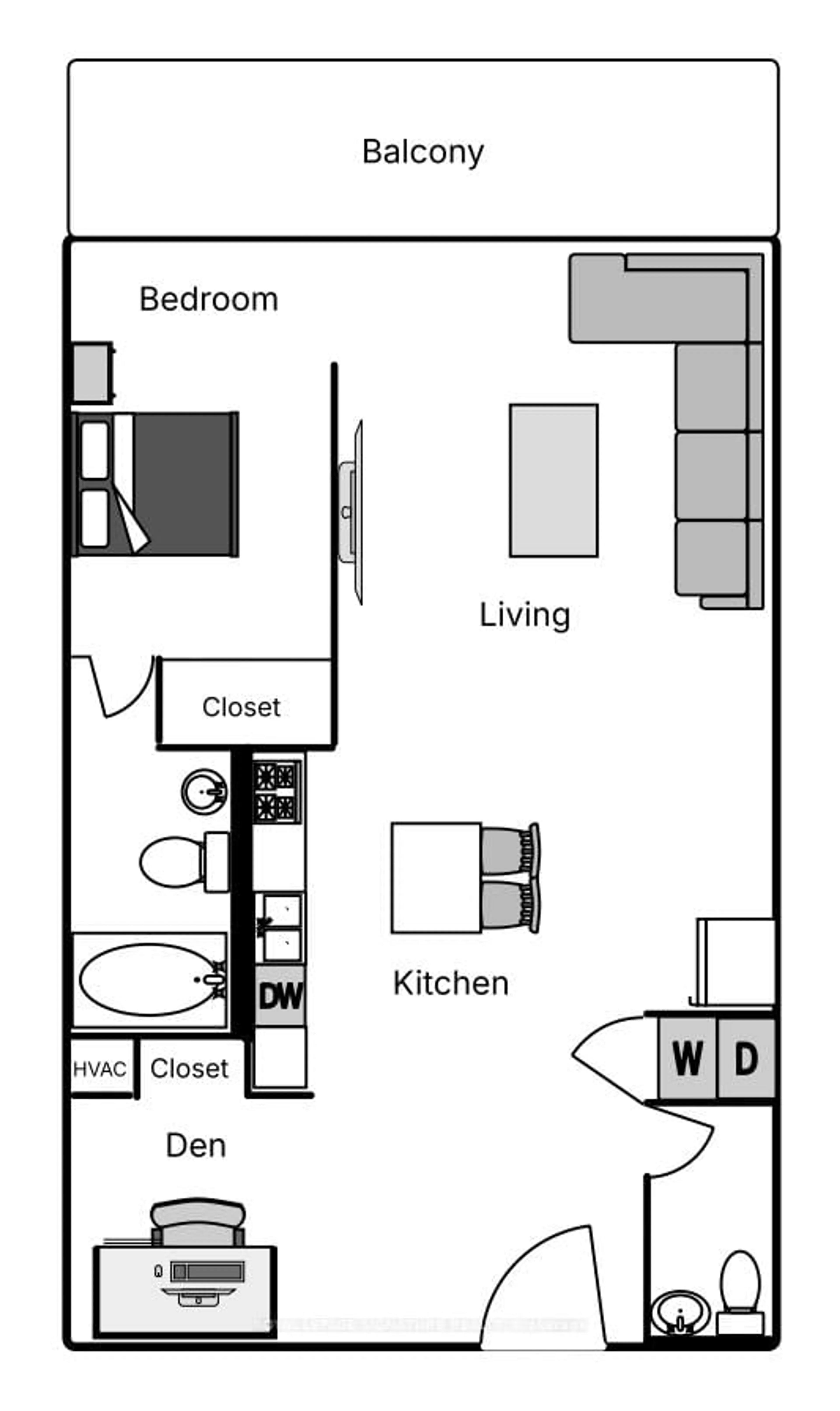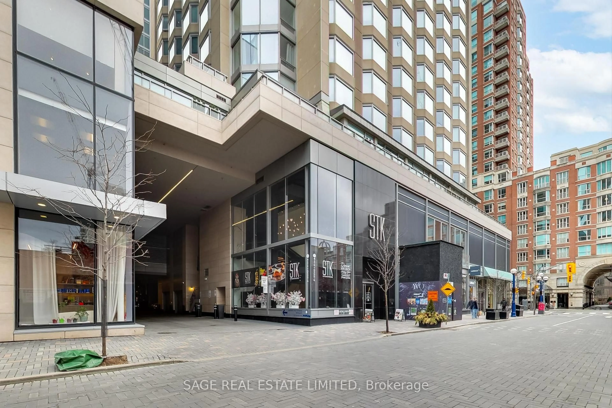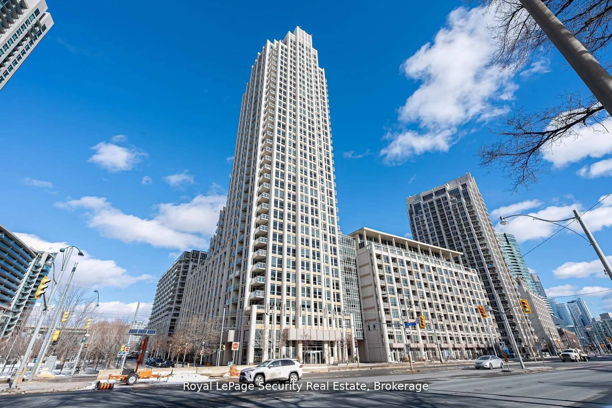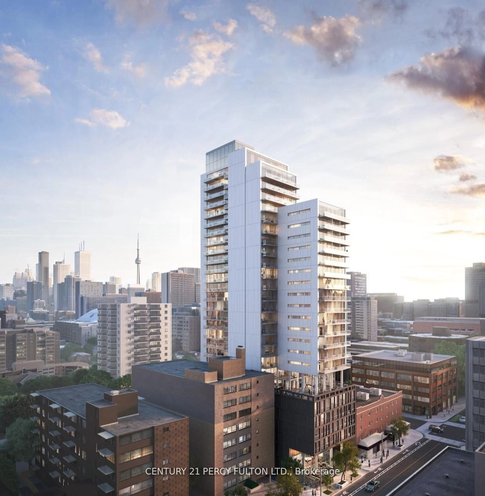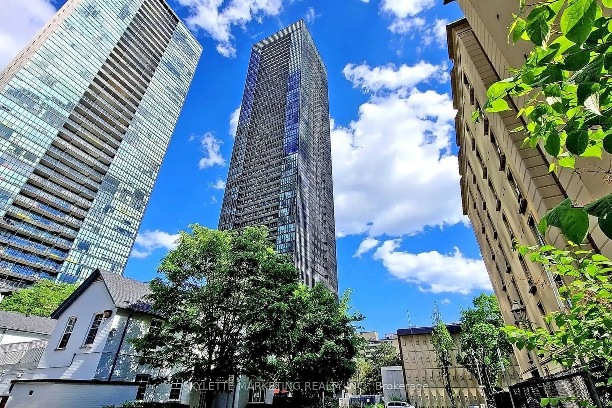600 Eglinton Ave #202, Toronto, Ontario M4P 1P1
Contact us about this property
Highlights
Estimated ValueThis is the price Wahi expects this property to sell for.
The calculation is powered by our Instant Home Value Estimate, which uses current market and property price trends to estimate your home’s value with a 90% accuracy rate.Not available
Price/Sqft$789/sqft
Est. Mortgage$2,529/mo
Tax Amount (2024)$2,555/yr
Maintenance fees$927/mo
Days On Market5 hours
Total Days On MarketWahi shows you the total number of days a property has been on market, including days it's been off market then re-listed, as long as it's within 30 days of being off market.41 days
Description
Welcome to Unit 202 at 600 Eglinton Ave East a beautifully upgraded 1 Bedroom + Den condo with 1 Washroom, 1 Parking, and 1 Locker, located in the heart of Mount Pleasant East, one of Midtown Torontos most desirable neighbourhoods. This bright, spacious 772 sq ft unit also boasts a rare 153 sq ft terrace-style balcony ideal for outdoor entertaining, or simply relaxing in your private open-air space.Lovingly maintained by the same owner for 22 years, the unit has been thoughtfully updated with a blend of comfort and functionality. Enjoy pot lights on dimmers throughout, stylish laminate flooring, a renovated soundproofed bathroom, and a soundproofed bedroom wall for added tranquility. The open-concept kitchen features a new sink, backsplash, and stainless steel range hood, offering both utility and style.Smart custom storage includes double-hanging closets, ceiling-to-wall cabinetry in the laundry and kitchen areas, and a custom-built armoire that doubles as a linen closet eliminating the need for extra furniture. Built-in corner wall display units in the living room, den, and bedroom add character and maximize space.The den offers flexible use as a home office or guest room, with enough space for a daybed and desk setup. A heavy-duty wall-mounted TV stand is included, ready to support any size screen. The new HVAC system is efficient and well-maintained, ensuring comfort throughout the seasons.Steps from Metro, restaurants, pharmacies, medical clinics, and public transit, with scenic walking paths via the Mount Pleasant Cemetery extension nearby this home offers an ideal Midtown lifestyle in a boutique, low-rise building with unmatched charm.
Property Details
Interior
Features
Flat Floor
Living
6.13 x 3.29Pot Lights / Combined W/Dining / W/O To Balcony
Dining
6.13 x 3.29Pot Lights / Combined W/Living / Open Concept
Kitchen
4.63 x 2.16Stainless Steel Appl / Ceramic Floor / Backsplash
Primary
3.84 x 3.05Laminate / His/Hers Closets / Window
Exterior
Features
Parking
Garage spaces 1
Garage type Built-In
Other parking spaces 0
Total parking spaces 1
Condo Details
Amenities
Recreation Room, Exercise Room
Inclusions
Property History
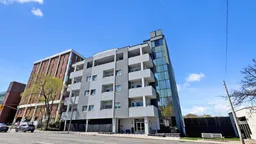 23
23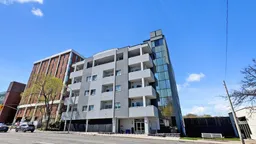
Get up to 1% cashback when you buy your dream home with Wahi Cashback

A new way to buy a home that puts cash back in your pocket.
- Our in-house Realtors do more deals and bring that negotiating power into your corner
- We leverage technology to get you more insights, move faster and simplify the process
- Our digital business model means we pass the savings onto you, with up to 1% cashback on the purchase of your home
