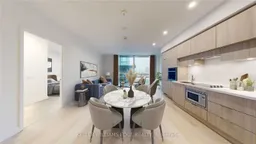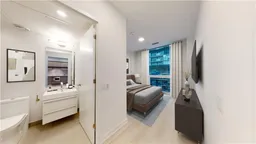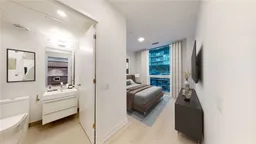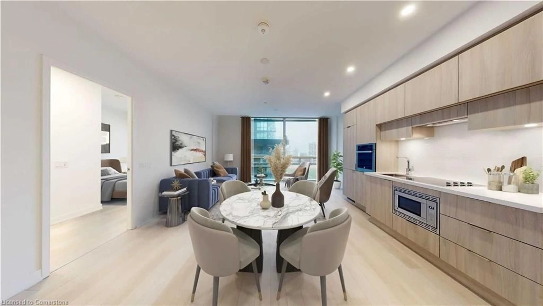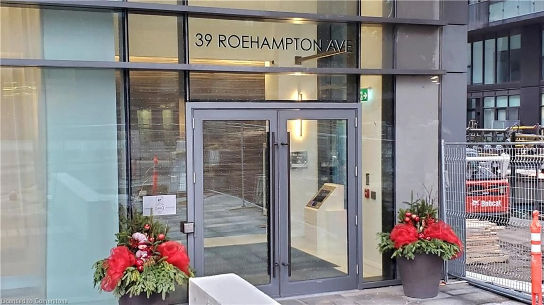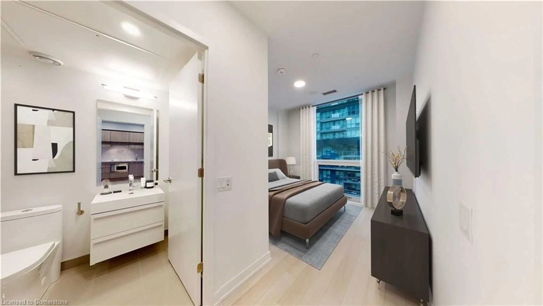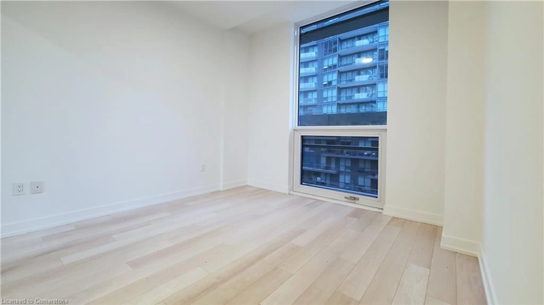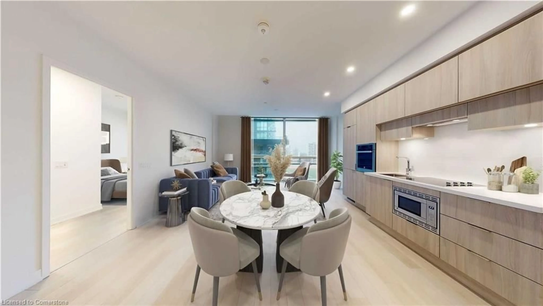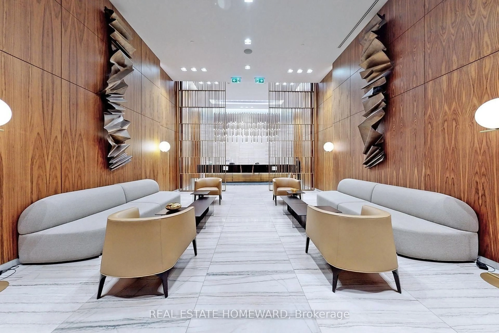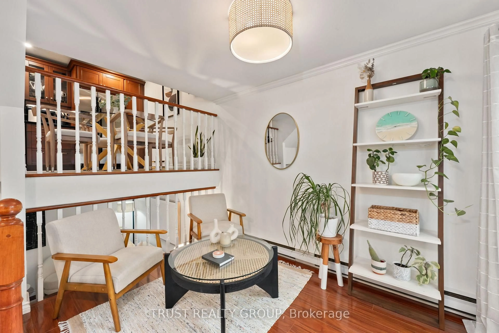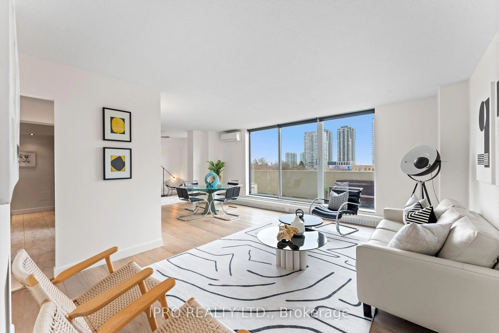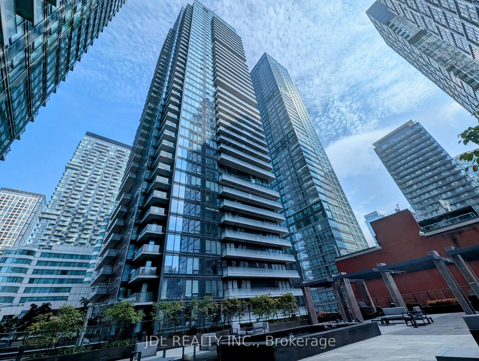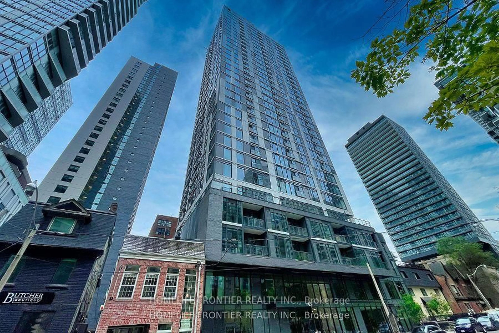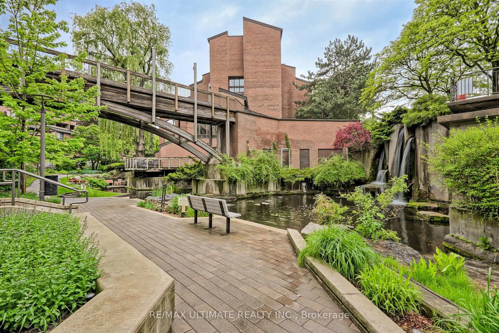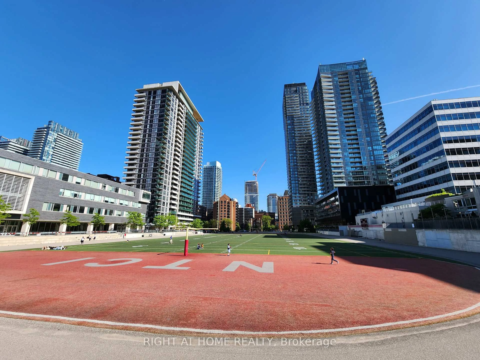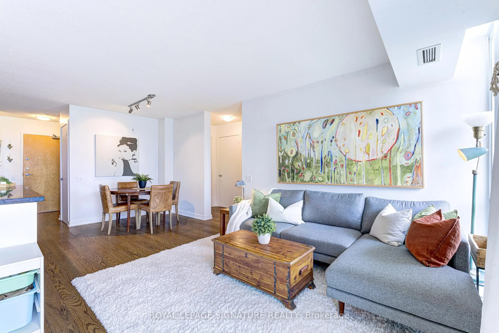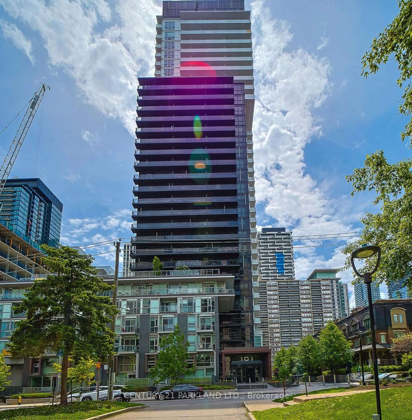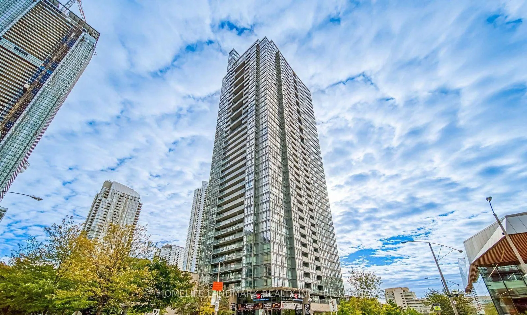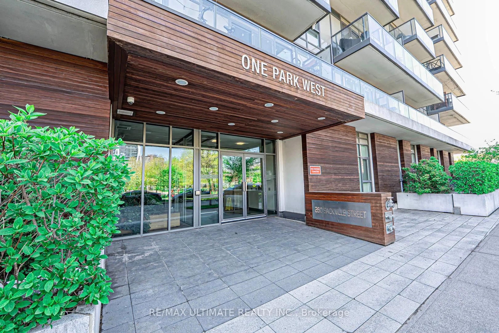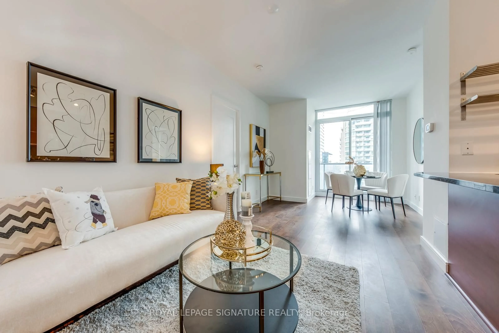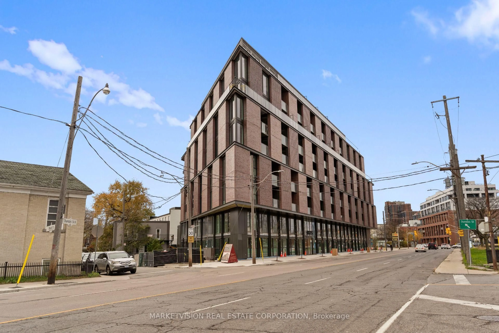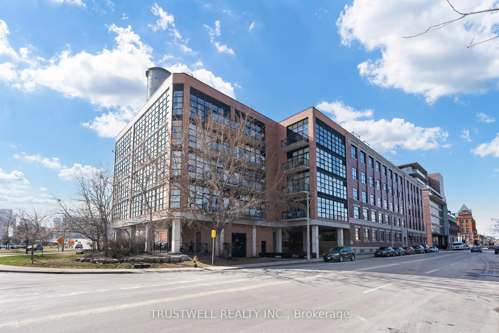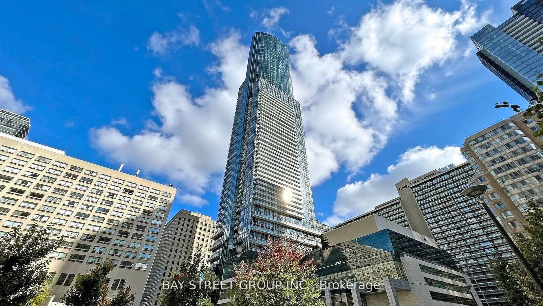39 Roehampton Ave #411, Toronto, Ontario M4P 0G1
Contact us about this property
Highlights
Estimated valueThis is the price Wahi expects this property to sell for.
The calculation is powered by our Instant Home Value Estimate, which uses current market and property price trends to estimate your home’s value with a 90% accuracy rate.Not available
Price/Sqft$843/sqft
Monthly cost
Open Calculator

Curious about what homes are selling for in this area?
Get a report on comparable homes with helpful insights and trends.
+24
Properties sold*
$688K
Median sold price*
*Based on last 30 days
Description
Experience upscale living at E2 Condos, ideally located in the vibrant Yonge & Eglinton area of Toronto. This 2-bedroom, 2-bathroom unit offers 865 sq ft of elegant living space with 9-foot ceilings and a stylish open-concept layout. The modern kitchen comes equipped with integrated high-end appliances, while the primary bedroom features a private ensuite. Indulge in premium amenities, including a 24-hour concierge, gym with yoga studio, party room, billiards room, lounge, pet spa, and a children’s play area with games, wall climbing, trampoline, and slides. Additional perks include a BBQ area, outdoor theatre, and direct indoor access to the Eglinton LRT. Just steps from shops, restaurants, and an array of recreational activities, this is your opportunity to live in one of Toronto's most sought-after neighbourhoods.
Property Details
Interior
Features
Main Floor
Bedroom Primary
3.23 x 3.17Living Room
3.02 x 4.80Bedroom
2.34 x 3.20Bathroom
3-Piece
Exterior
Features
Condo Details
Amenities
BBQs Permitted, Barbecue, Concierge, Elevator(s), Fitness Center, Game Room
Inclusions
Property History
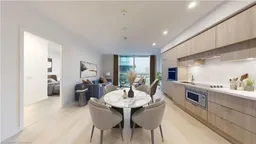 33
33