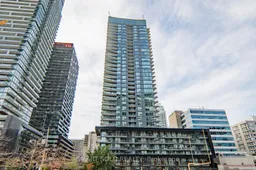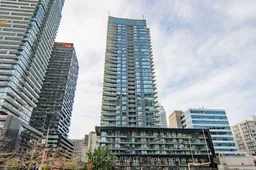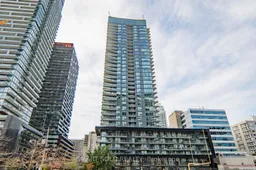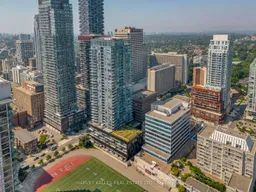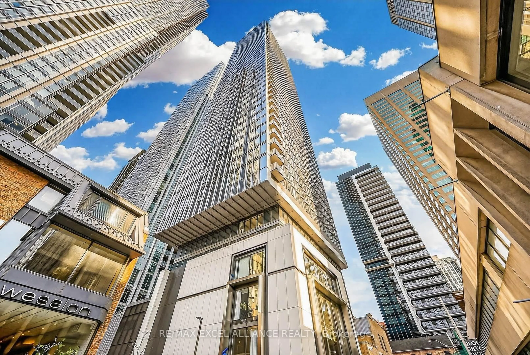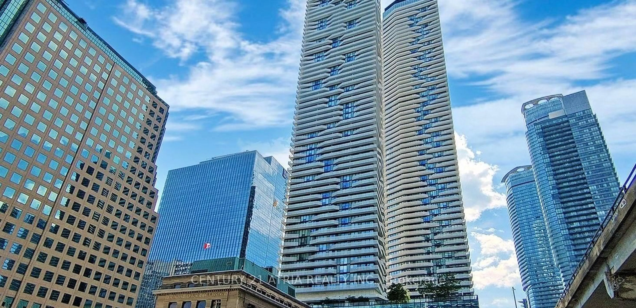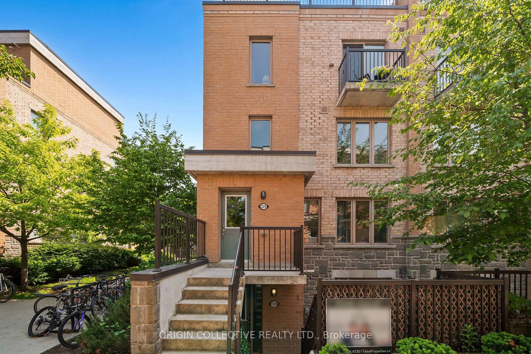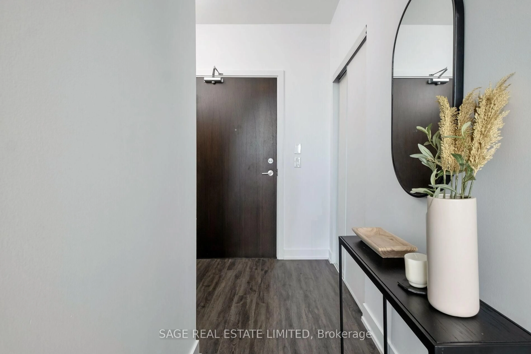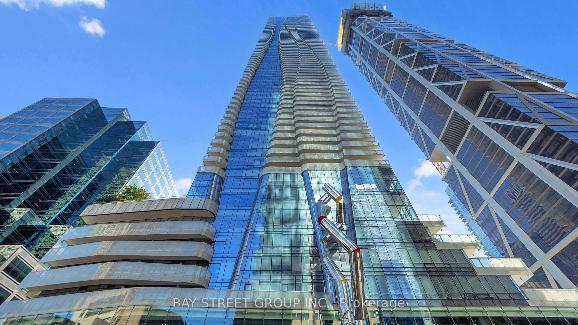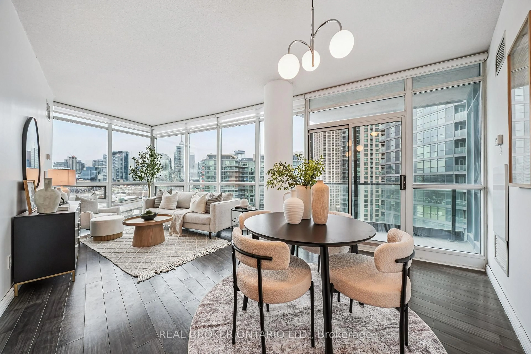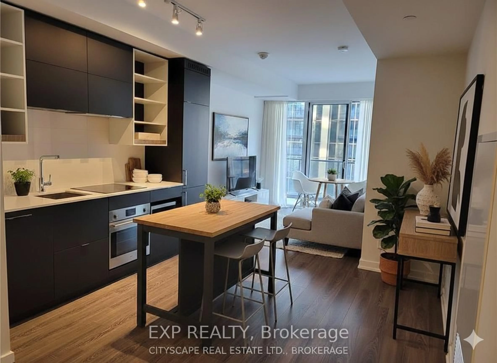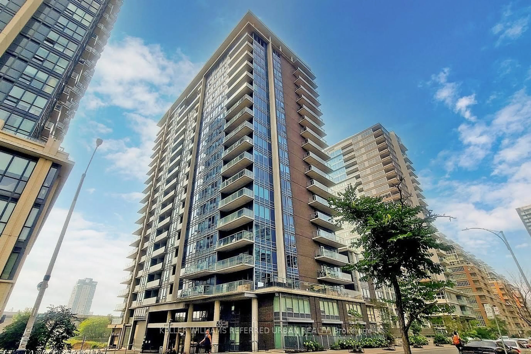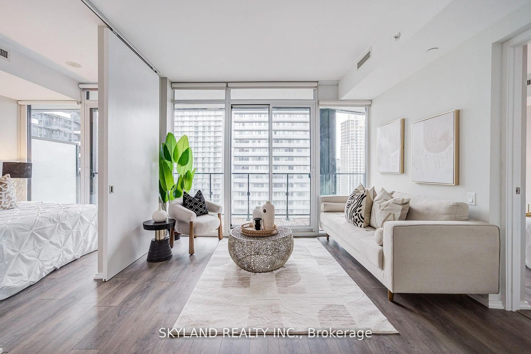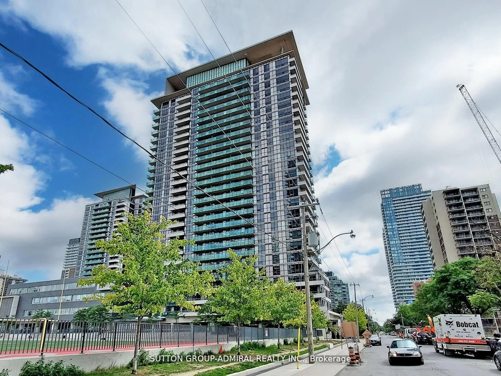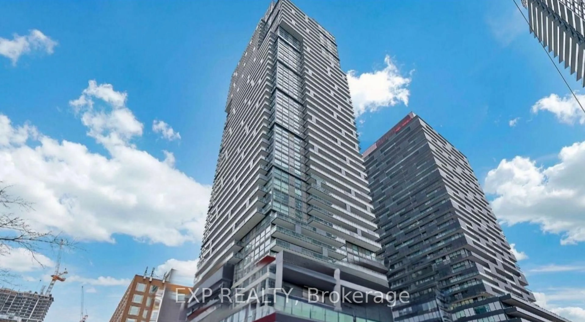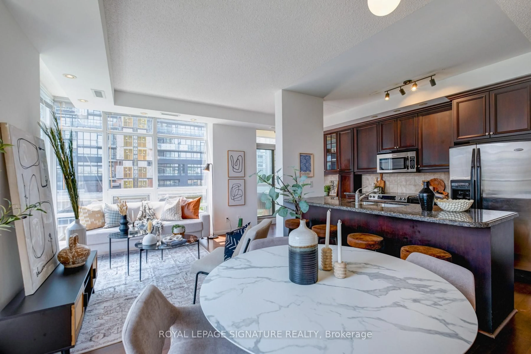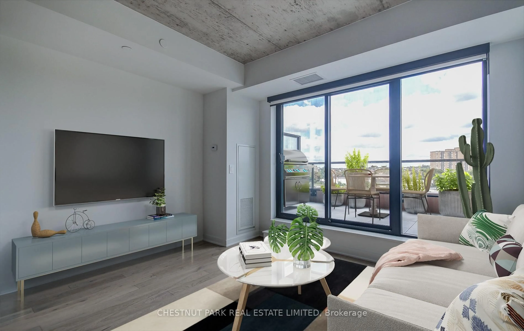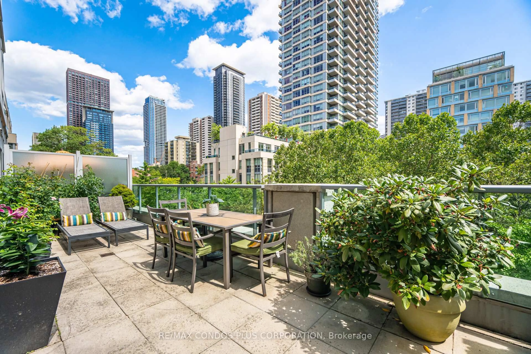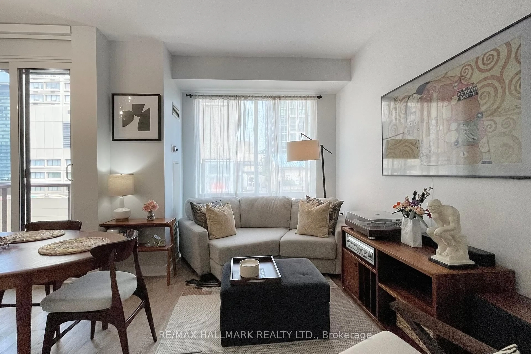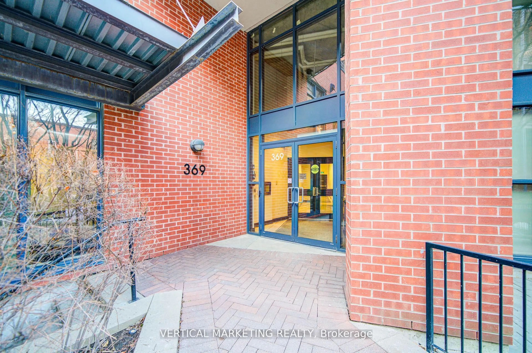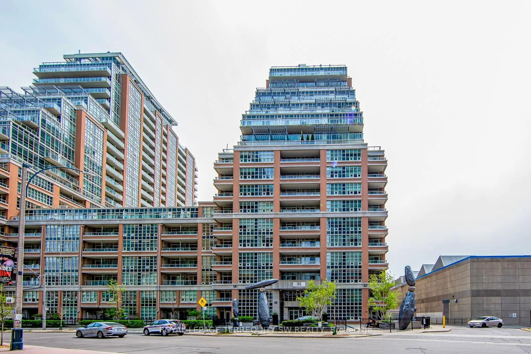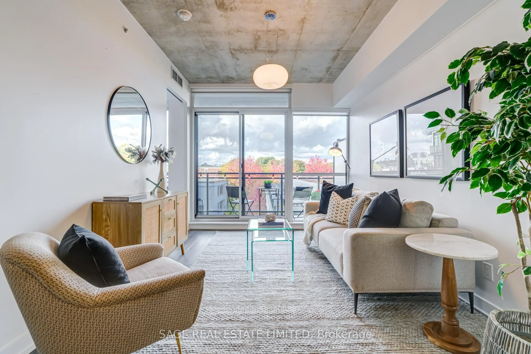Motivated Seller! Show Like a Model! Stunning Rare SE Facing 828 Sqf 2bed/2bath Corner Unit Overlooks Midtown Built By Prestigious Minto. Bright, Open-Concept Living And Dining Area Flooded With Natural Light From The Floor-To-Ceiling Windows And Extends Onto A Large 125 Sqf Balcony. Entire Unit Freshly Painted. New European Laminate Floor Throughout. Modern Kitchen With Quartz Countertop And S/S Appliance, New Whirlpool Dishwasher, Opens To The Living Space, Allows You To Prepare Meals And Entertain While Enjoying The Suite's Openness! The Spacious Primary Bedroom Offers An En-Suite Bathroom, Large Closet, And View Of CN Tower. The Second Bedroom Is Filled With Natural Light, With A Large Closet And Full Bathroom Just Steps Away. World Class Amenities, Including A Gym, Rooftop Patio, Yoga Room, Spinning Studios, Sauna, Outdoor BBQ Area, Guest Suites, And More! An Underground Tunnel At Your Doorstep, Connecting You To The Upcoming LRT And TTC, Making Your Commute A Breeze, Rain Or Shine. Great School District (NTCI, Eglinton JRPS, St. Monica + More), Close To Many Shops, Restaurants, TTC, Banking, Parks, And So Much More!
