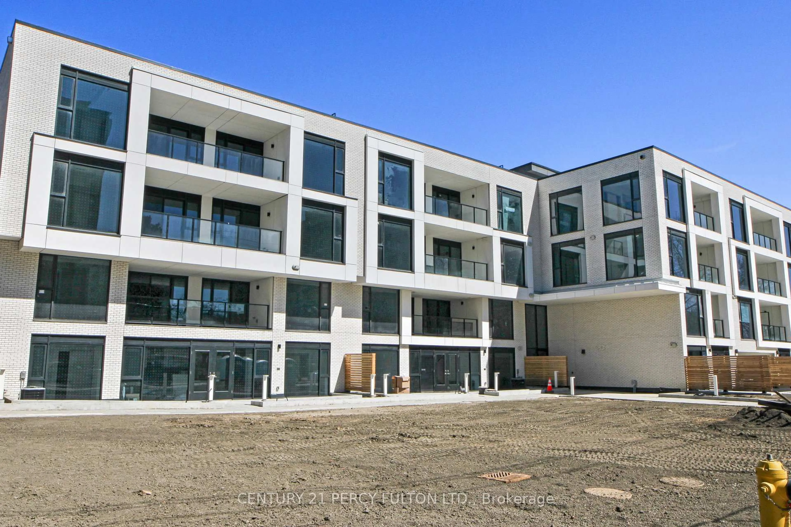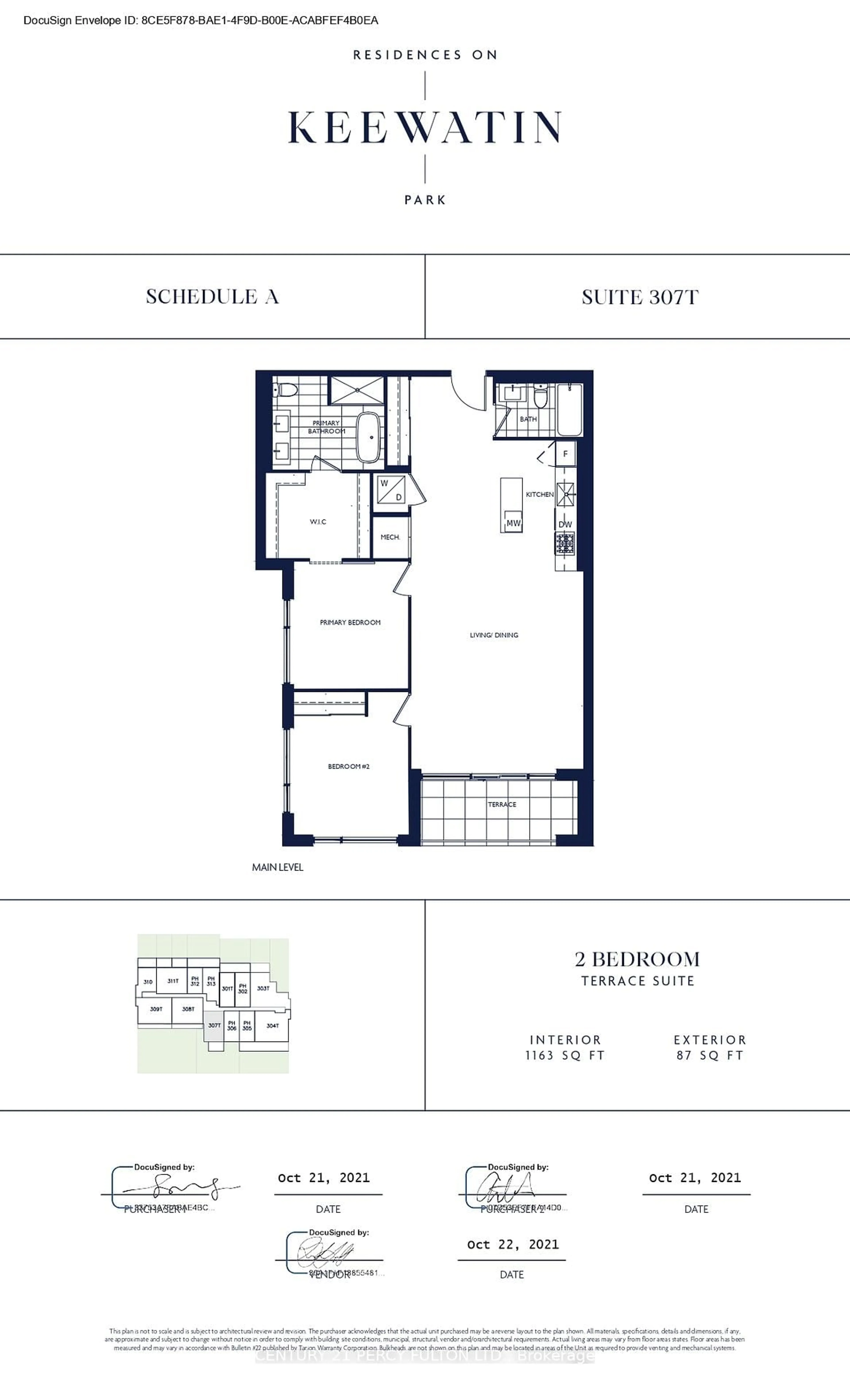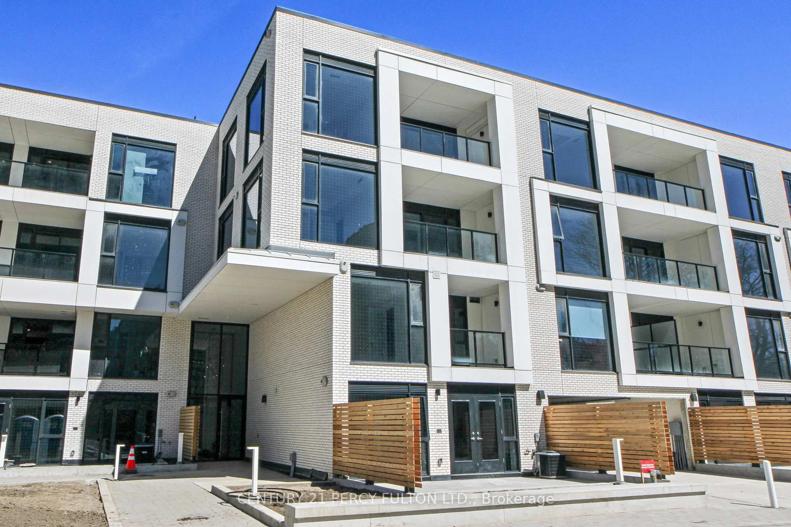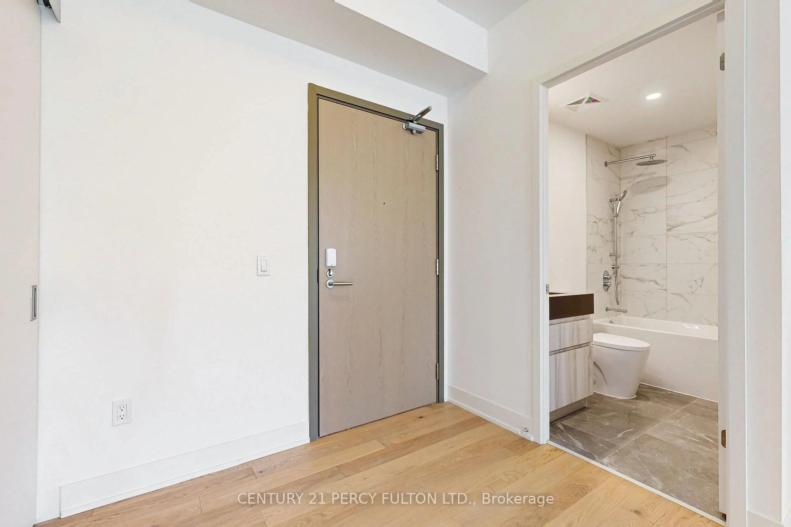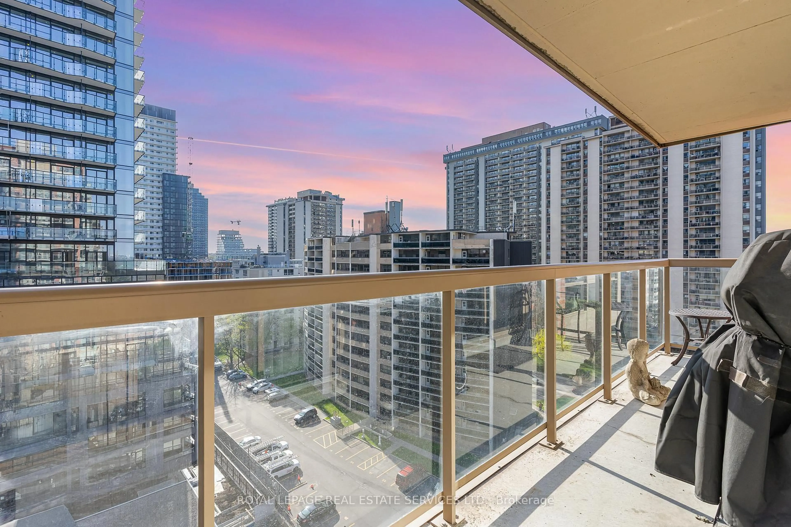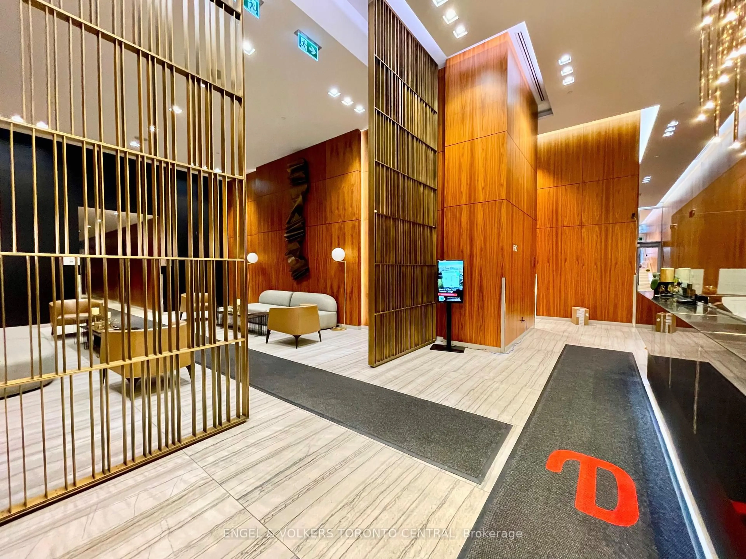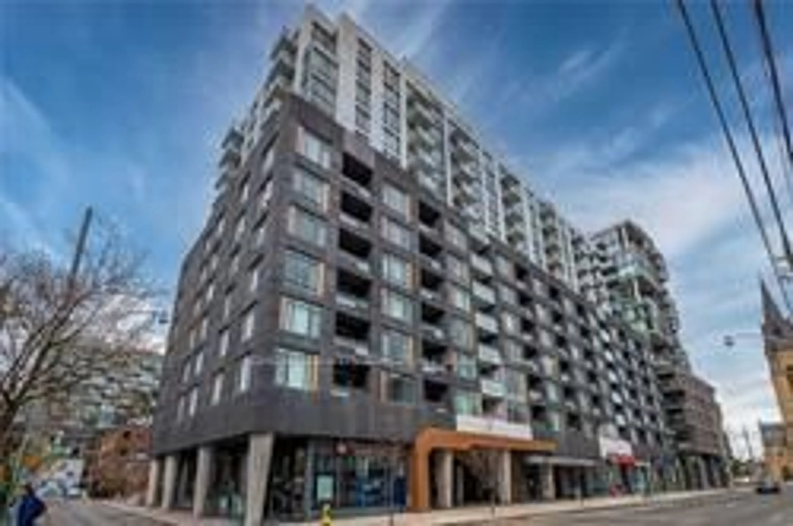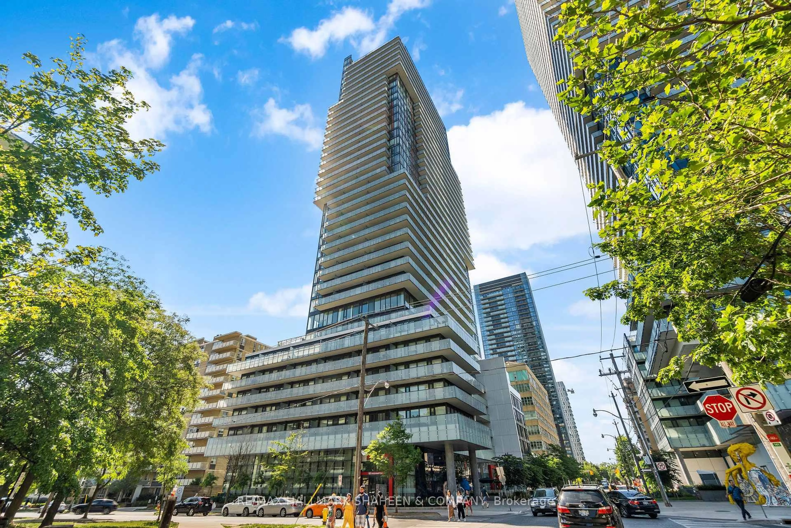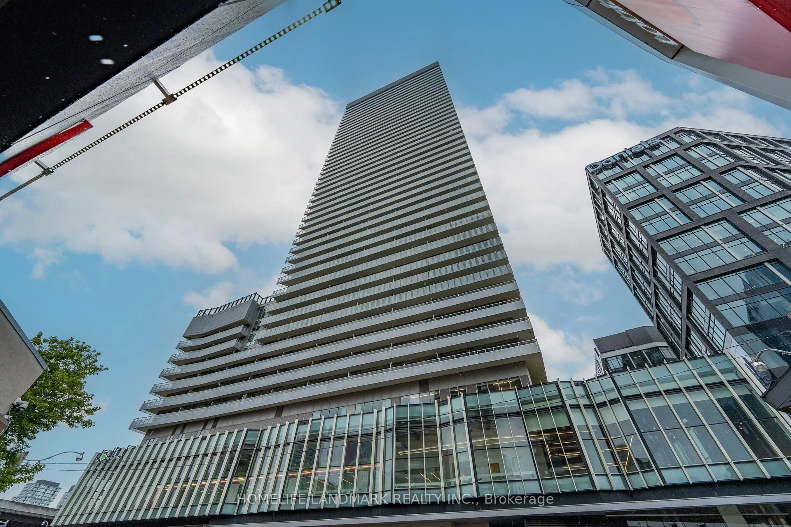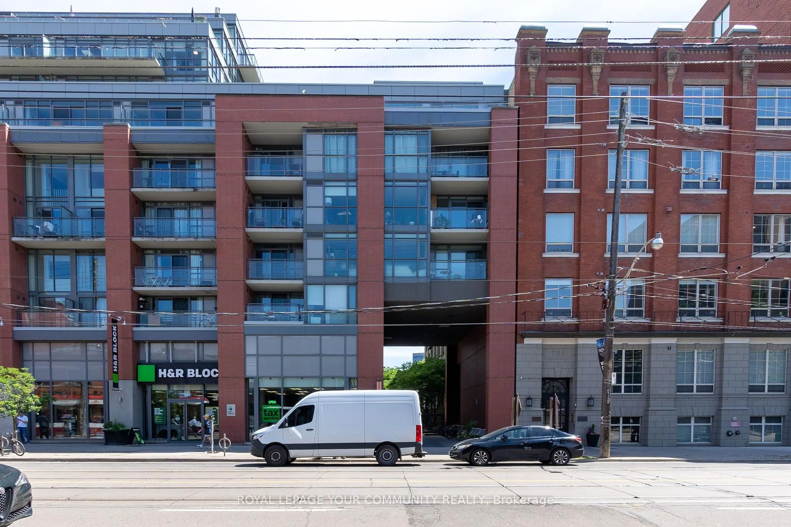200 Keewatin Ave #306, Toronto, Ontario M4P 1Z8
Contact us about this property
Highlights
Estimated valueThis is the price Wahi expects this property to sell for.
The calculation is powered by our Instant Home Value Estimate, which uses current market and property price trends to estimate your home’s value with a 90% accuracy rate.Not available
Price/Sqft$1,640/sqft
Monthly cost
Open Calculator

Curious about what homes are selling for in this area?
Get a report on comparable homes with helpful insights and trends.
+23
Properties sold*
$624K
Median sold price*
*Based on last 30 days
Description
Welcome to luxury! This beautiful 2 bedroom sunbathed condo is for the most discerning buyer seeking sophisticated living in the prestigious Keewatin community. This exclusive abode features only 36 suites for the utmost privacy of it's residents. This 1,163 sq ft condo is perfect for those seeking to downsize in this established community or for the city professionals desiring the best of both worlds in this house sized suite in a boutique building. The open concept living and dining room feature modern hardwood floors and walks out to your covered terrace. Enjoy looking onto on this tree-lined street from every room in your home with and floor to ceiling windows providing ample natural light. Entertain family and friends in your Italian Scavolini kitchen, featuring integrated German appliances (full-size) from Miele, a gas stove, and the striking gold accented kitchen hardware. Retire to your master bedroom suite which has to be experienced, flowing from bedroom to ample walk in closet, to your personal spa like ensuite featuring his and her sinks, a soaker tub, and standing shower with gold accent fixtures for a touch of luxury all to yourself.
Property Details
Interior
Features
Main Floor
Dining
5.06 x 3.69Combined W/Living
Kitchen
3.66 x 3.69Primary
3.08 x 3.544 Pc Ensuite / Large Window
2nd Br
4.08432 x 3.08Large Window
Exterior
Features
Parking
Garage spaces 1
Garage type Underground
Other parking spaces 0
Total parking spaces 1
Condo Details
Amenities
Bbqs Allowed
Inclusions
Property History
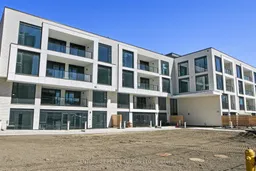 31
31