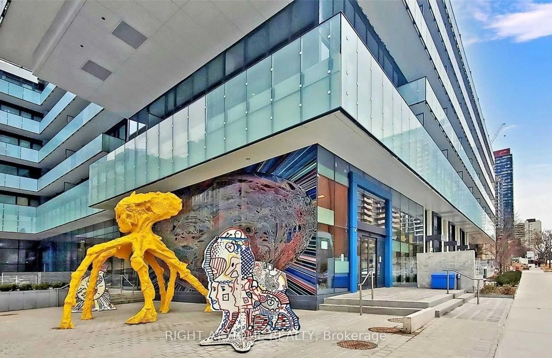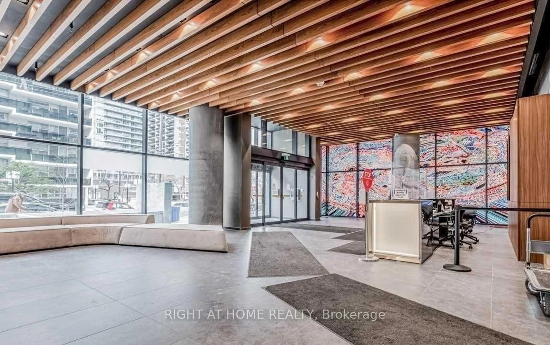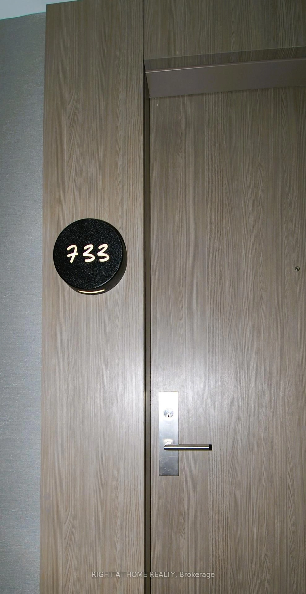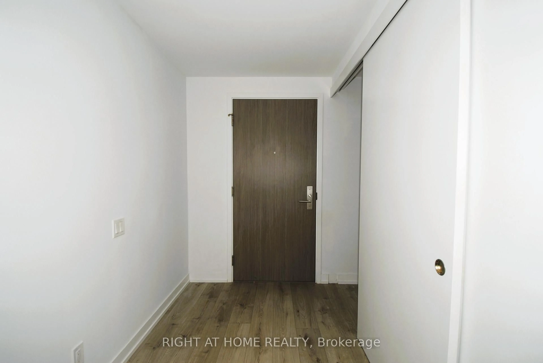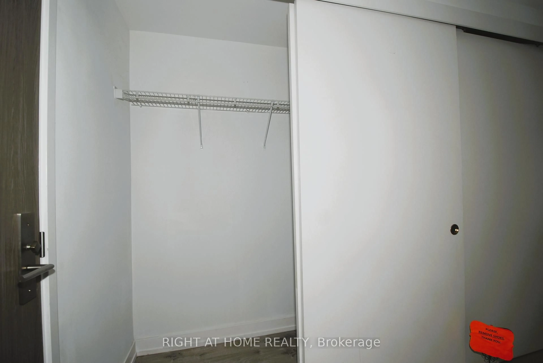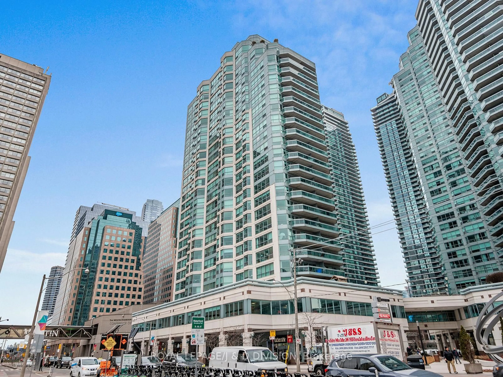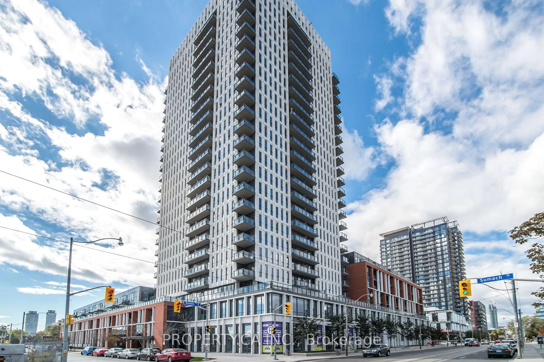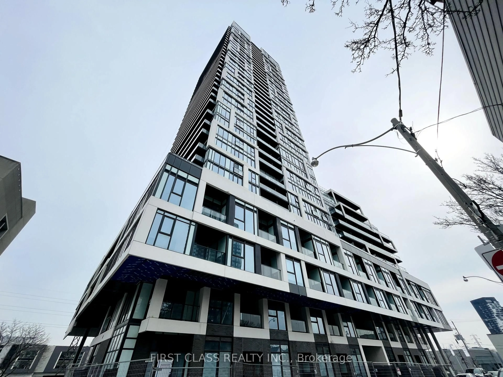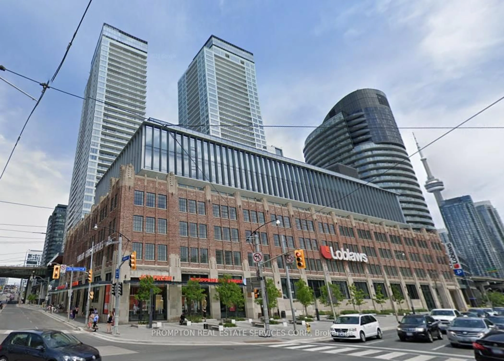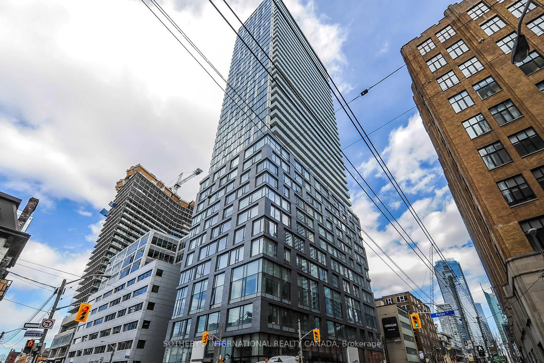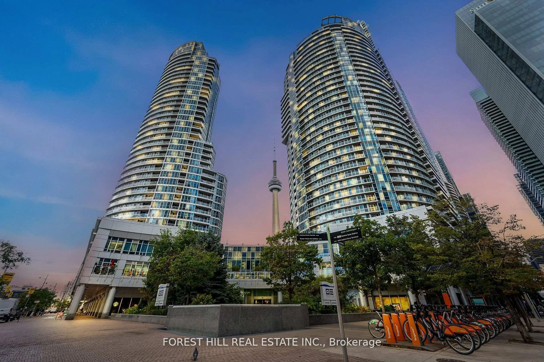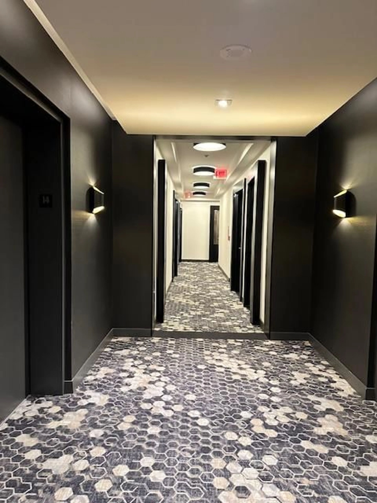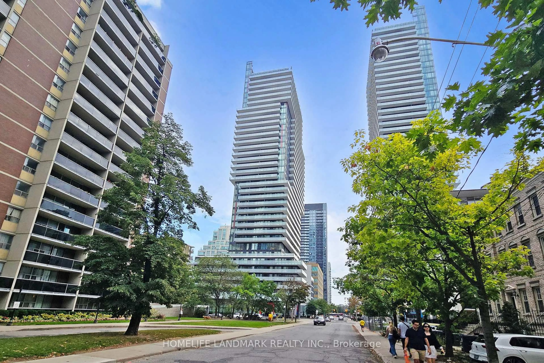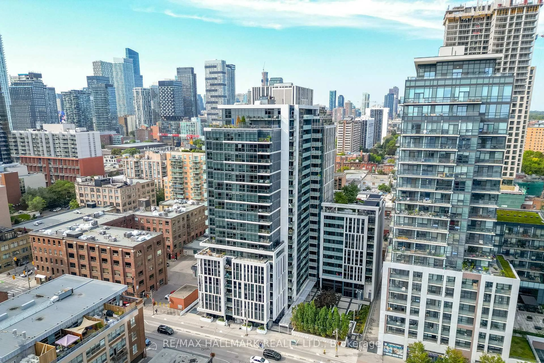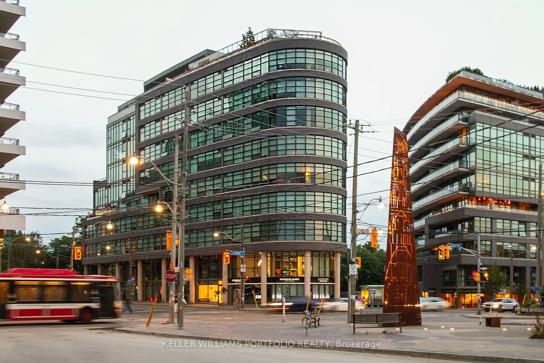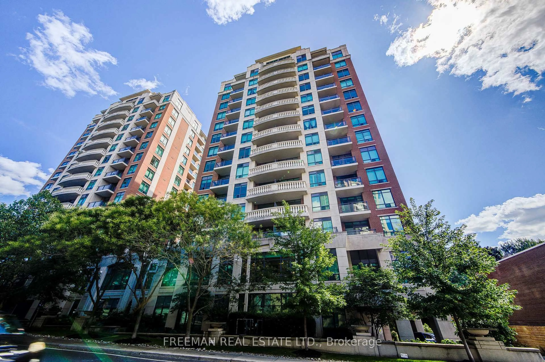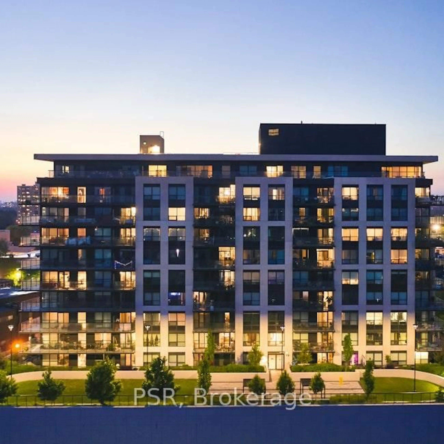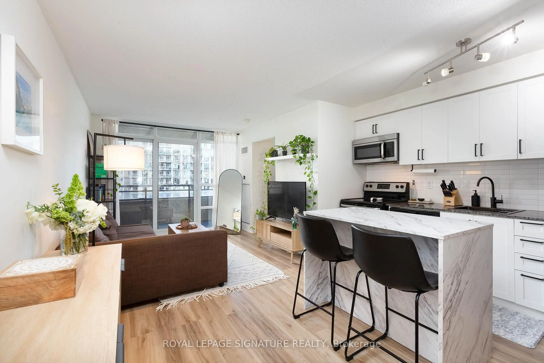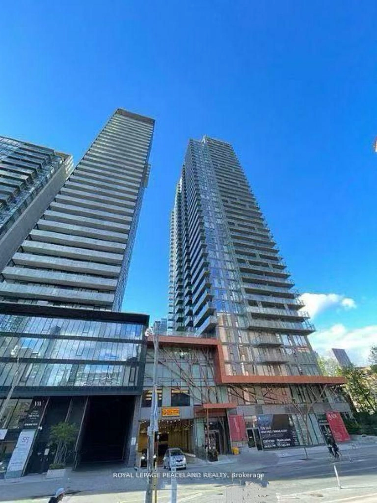161 Roehampton Ave #733, Toronto, Ontario M4P 0C8
Contact us about this property
Highlights
Estimated valueThis is the price Wahi expects this property to sell for.
The calculation is powered by our Instant Home Value Estimate, which uses current market and property price trends to estimate your home’s value with a 90% accuracy rate.Not available
Price/Sqft$1,081/sqft
Monthly cost
Open Calculator

Curious about what homes are selling for in this area?
Get a report on comparable homes with helpful insights and trends.
+21
Properties sold*
$630K
Median sold price*
*Based on last 30 days
Description
Modern Living Tucked Away on Serene, Quiet Roehampton with Easy Access to Everything that Yonge & Eglinton Has to Offer. Enjoy This Spacious 1 Bedroom + Den With Fresh New Paint & Smooth Ceiling. One of the Largest Floor Plans of its Kind, Quiet Courtyard View With Large West Facing Balcony. Enclosed Den with Sliding Doors Perfect as a Private Home Office/Extra Bedroom. Open Concept Kitchen/Dining/Living. Integrated Appliances in Your Sleek Modern Kitchen. 9 Ft Ceilings. Lots Of Natural Light with Wall-to-Wall & Floor-to-Ceiling Windows. Walk Score of 98 - Short Walk To Eglinton Subway & Future LRT, Restaurants & Shops, Loblaws, LCBO, Parks, Top Rated Schools. Incredible Amenities to Enjoy - 24 Hour Concierge, Rooftop Infinity Pool with Hot Tub, Cabanas, Bbqs & Fire Pit. Centre Yourself with Spa Amenities - Yoga, Steam Room & Hot Stone Beds. Socialize with Friends in the Fitness Centre, Social/Party Room, The Cave that Features a Golf Simulator, Pool Tables + TV Area. Fall In Love with the Suite Life!
Property Details
Interior
Features
Main Floor
Dining
4.11 x 2.97Combined W/Living / Laminate / Open Concept
Primary
2.84 x 3.2Double Closet / Laminate / Window Flr to Ceil
Den
1.96 x 1.68Separate Rm / Laminate / Sliding Doors
Living
4.11 x 2.97Combined W/Dining / Laminate / W/O To Balcony
Exterior
Features
Condo Details
Inclusions
Property History
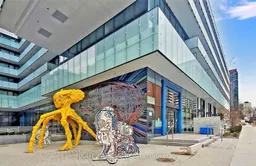 19
19
