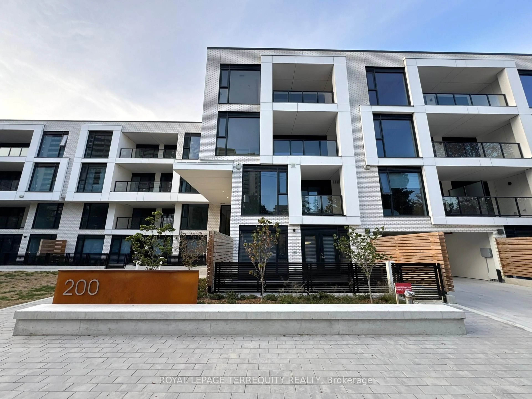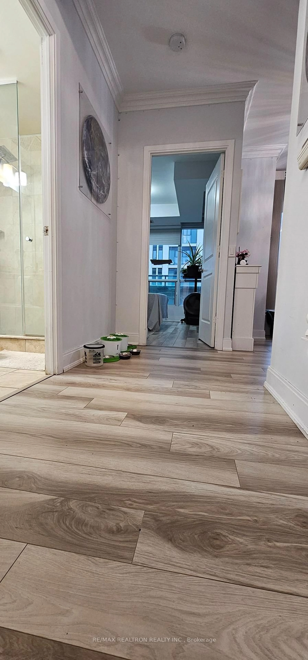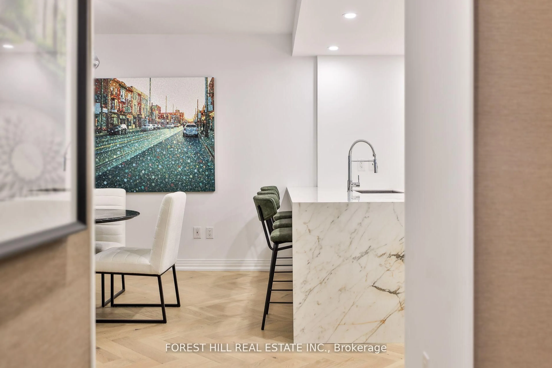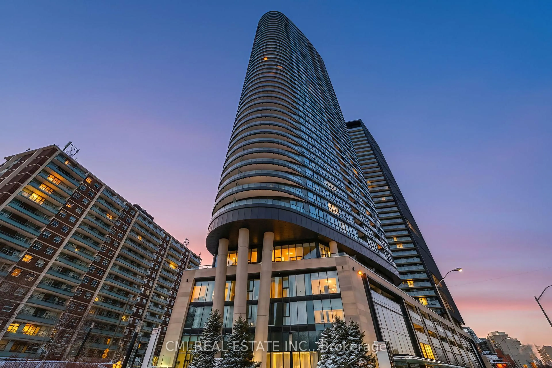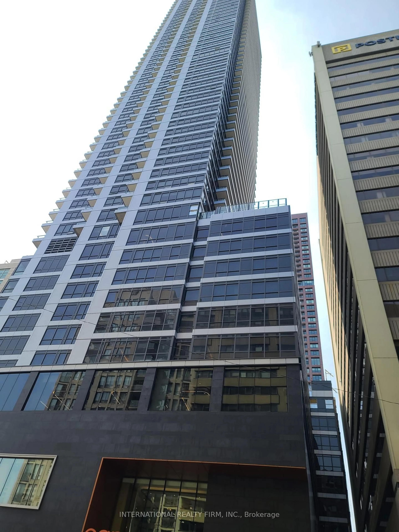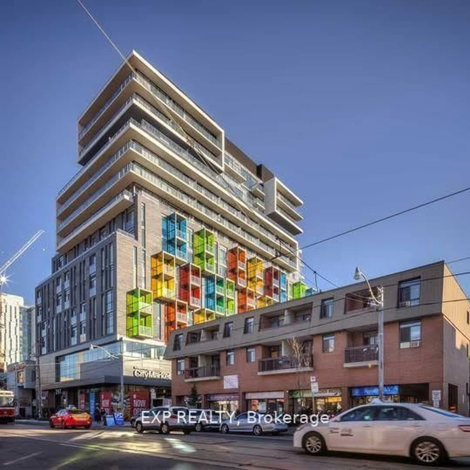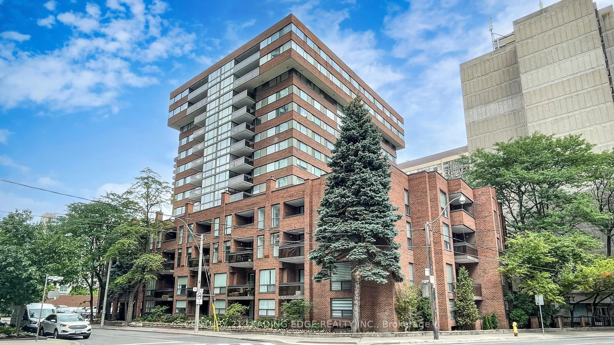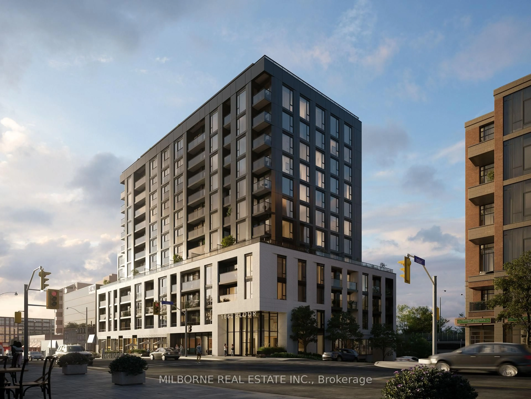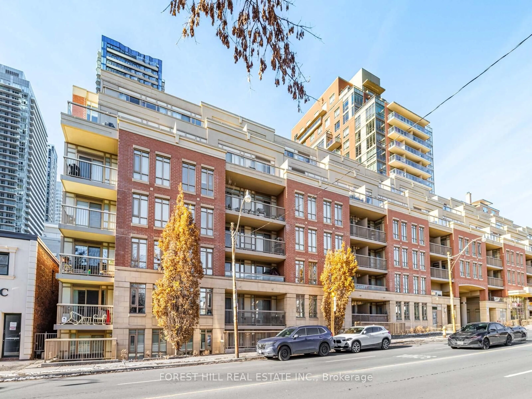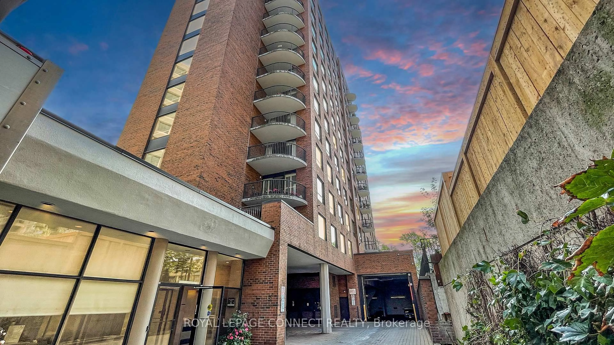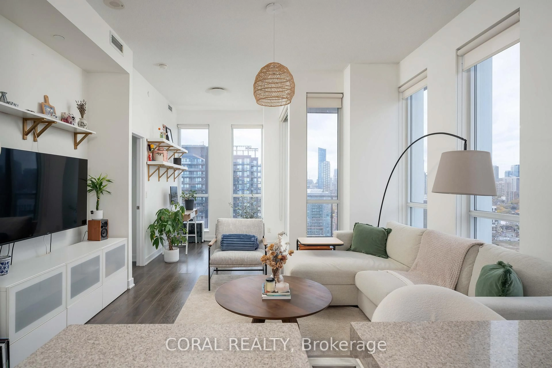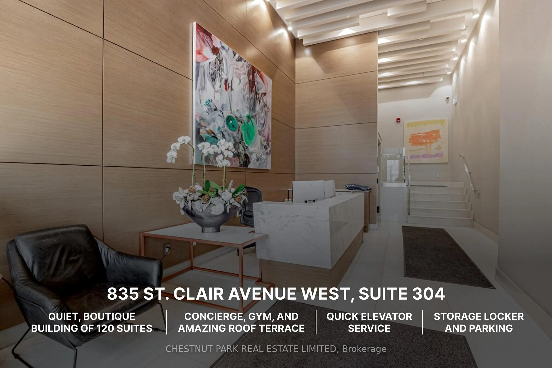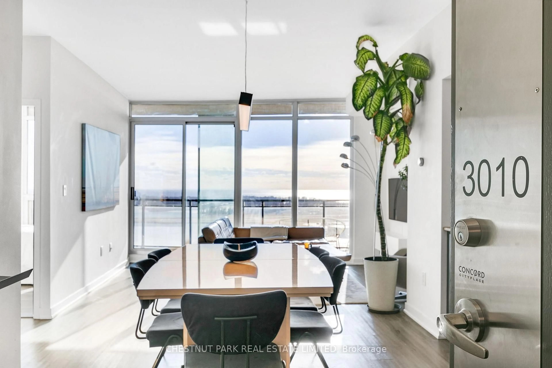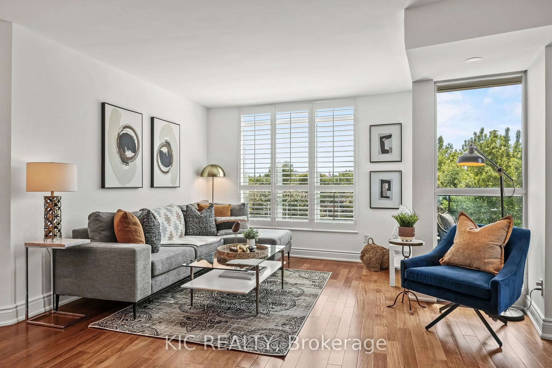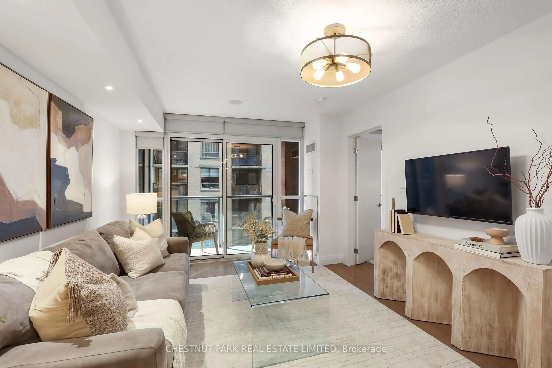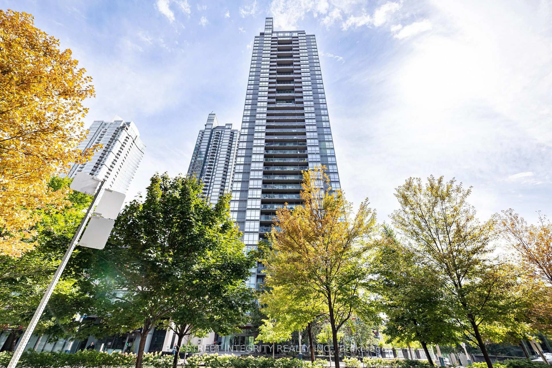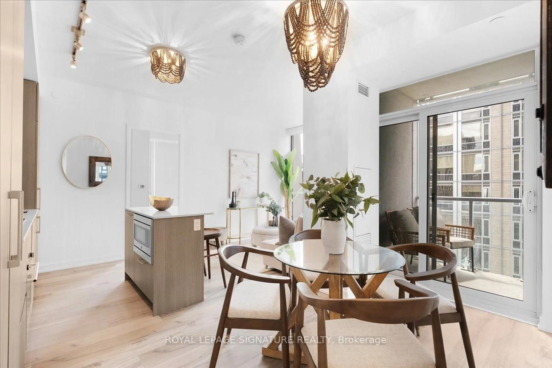Welcome to this spectacular corner suite, where floor-to-ceiling windows flood the space with natural light and frame unobstructed, panoramic views of the water, city skyline, and unforgettable sunsets. From morning to night, every glance outside feels like a piece of art. This unit has been tastefully finished throughout, offering a seamless blend of modern elegance and comfort. The open-concept layout is perfect for entertaining or relaxing, while the finishes create a sophisticated, move-in-ready atmosphere. Every detail has been thoughtfully curated to maximize space, light, and livability. Set within one of the city's most desirable and amenity-rich buildings, residents enjoy access to an impressive collection of lifestyle features - including a state-of-the-art fitness centre, outdoor pool, hot tub, and a dedicated pet spa. The 8th-floor outdoor patio offers an ideal space to unwind or entertain with friends while taking in the views. "The Cave," a standout feature of the building, provides the ultimate entertainment experience - complete with a billiards lounge, golf simulator, and private bar. Whether you're hosting a night in or looking to relax after a long day, this space truly elevates the meaning of modern condo living. Enjoy luxury, lifestyle, and location - all in one breathtaking corner unit with views that never get old.
Inclusions: Built in Range, Cooktop, Rangehood, dishwasher, Washer, Dryer, All Electrical Light Fixtures.
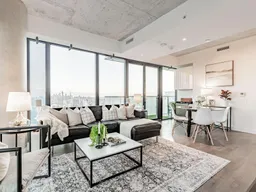 32
32

