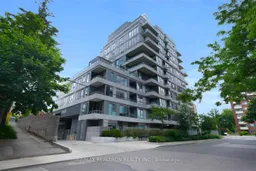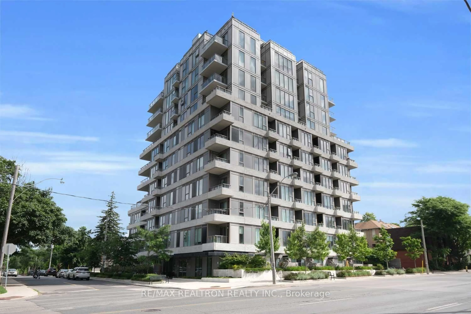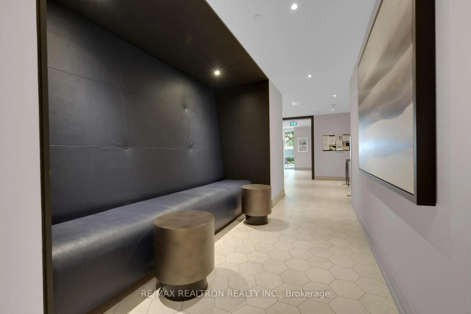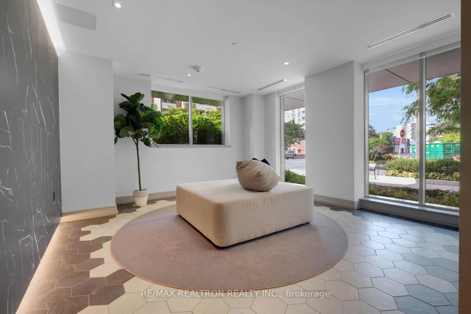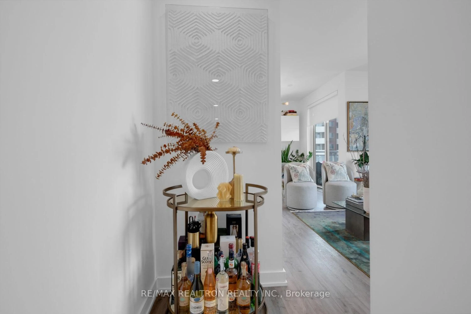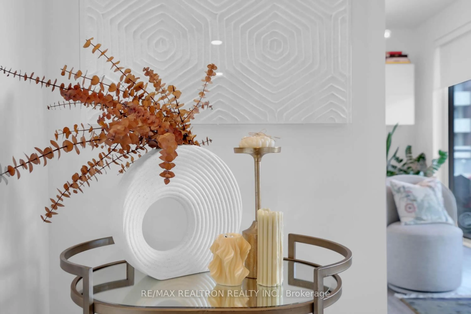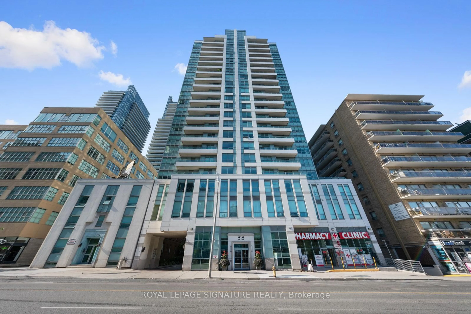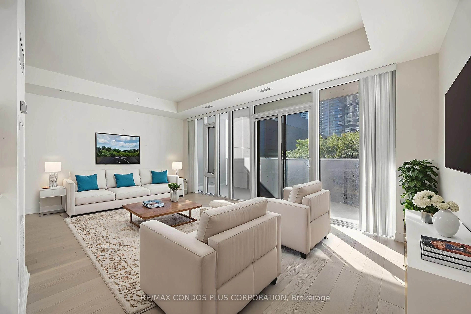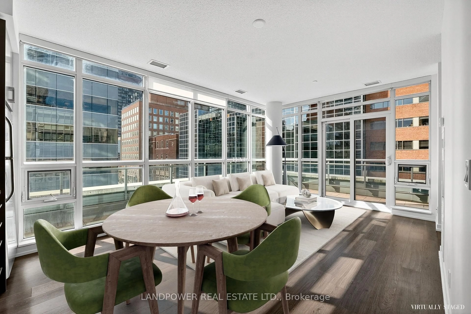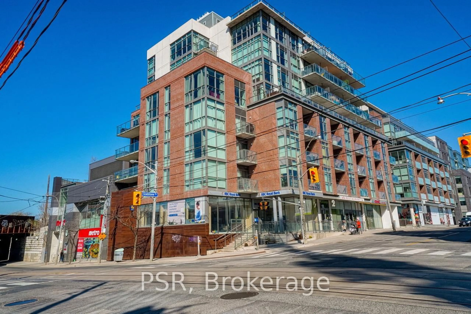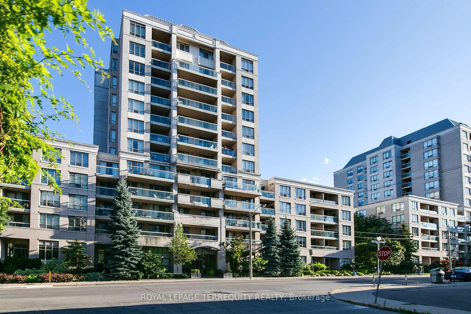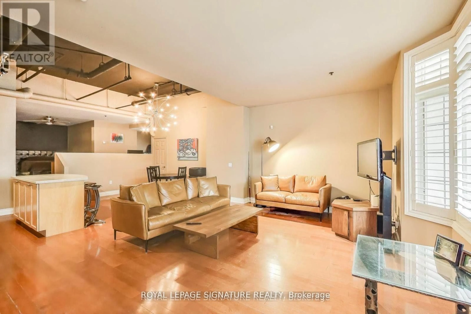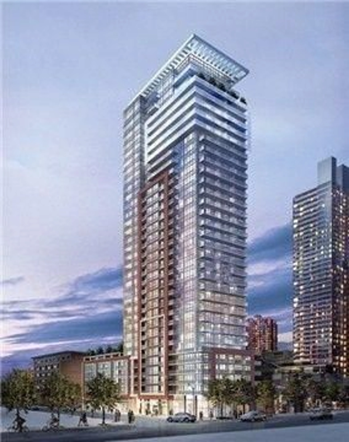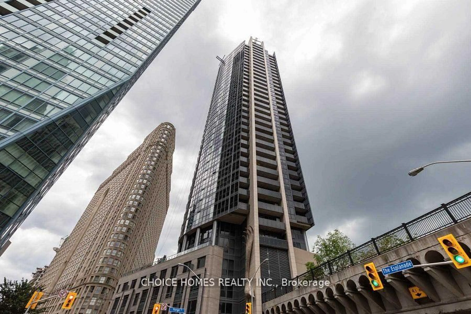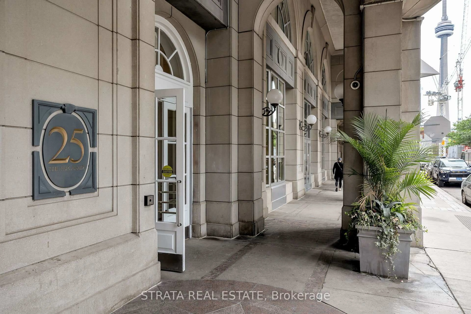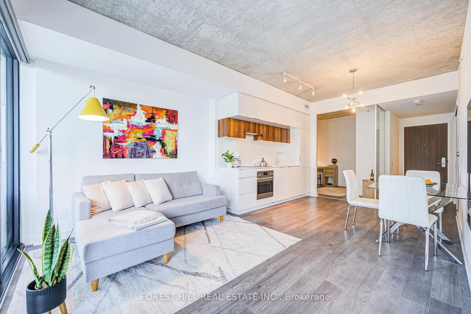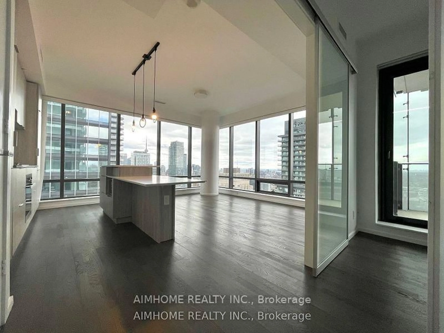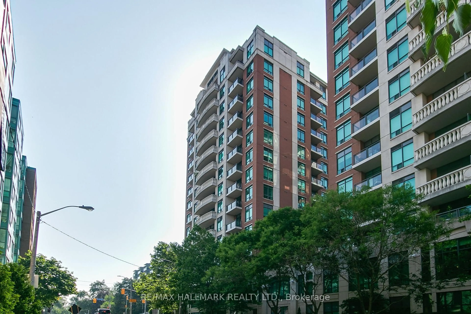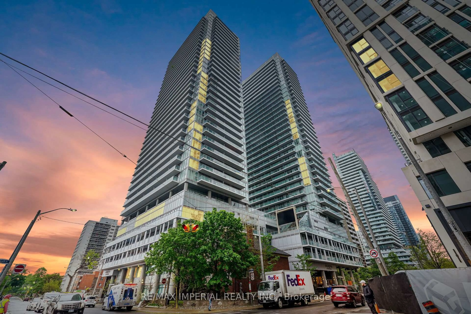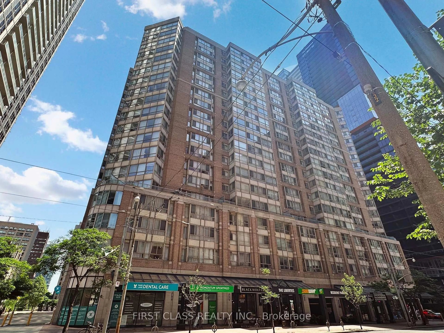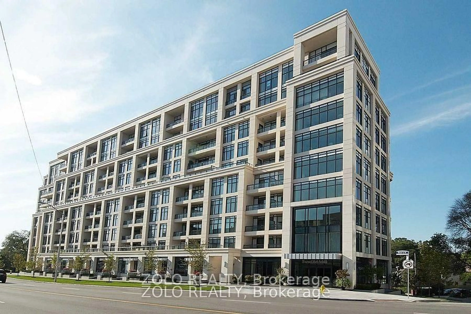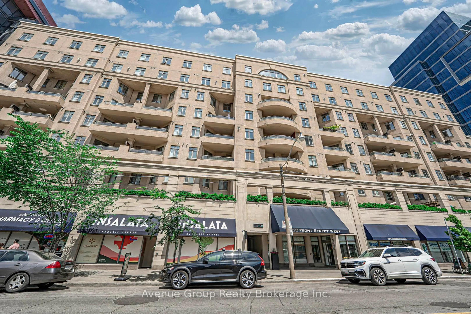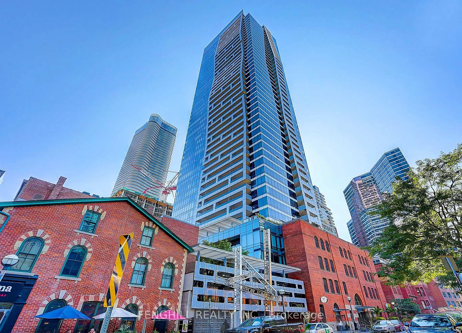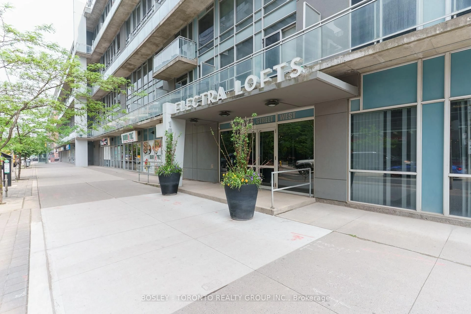1 Cardiff Rd #507, Toronto, Ontario M4P 0G2
Contact us about this property
Highlights
Estimated valueThis is the price Wahi expects this property to sell for.
The calculation is powered by our Instant Home Value Estimate, which uses current market and property price trends to estimate your home’s value with a 90% accuracy rate.Not available
Price/Sqft$1,065/sqft
Monthly cost
Open Calculator

Curious about what homes are selling for in this area?
Get a report on comparable homes with helpful insights and trends.
+21
Properties sold*
$630K
Median sold price*
*Based on last 30 days
Description
Welcome to this beautiful CORNER Unit! With 680 sqft of living space, 9' smooth Ceiling, Featuring 1+Den and 2 Bathrooms! Lots of custom storage added. Kitchen Tap is upgraded. Bedroom and Den have large windows, Facing West & South offers a lot of natural lights year round. Den can be used and a good size office with built-in custom closet with organizer. No elevator wait time, FREE Visitor parking, FREE bike rack, Calm & Quiet. PARKING spot is right in front of elevator lobby. Quiet Building, BBQ Terrace same level=Super Convenient. No fee for using BBQ. Party room and another BBQ Terrace is on the 2nd floor. GYM on the ground floor. In the heart of the vibrant Mount Pleasant community, Quick access to the TTC, subway(LRT 2025), shops, cafes, restaurants, groceries, METRO, entertainment, and top-rated schools, everything you need ONLY a short walk from your door. Come and check it today!
Property Details
Interior
Features
Flat Floor
Living
7.0 x 3.32Laminate / Large Window / Open Concept
Dining
3.5 x 3.32Laminate / W/O To Balcony / Open Concept
Br
3.16 x 2.93 Pc Ensuite / Large Window / Laminate
Den
2.0 x 2.8Picture Window / Laminate / Closet Organizers
Exterior
Features
Parking
Garage spaces 1
Garage type Underground
Other parking spaces 0
Total parking spaces 1
Condo Details
Amenities
Bike Storage, Guest Suites, Gym, Party/Meeting Room, Rooftop Deck/Garden, Community BBQ
Inclusions
Property History
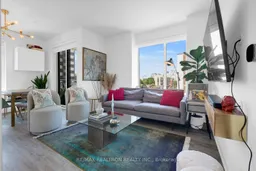
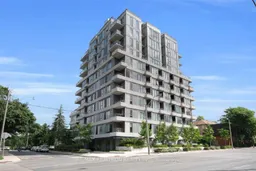 41
41