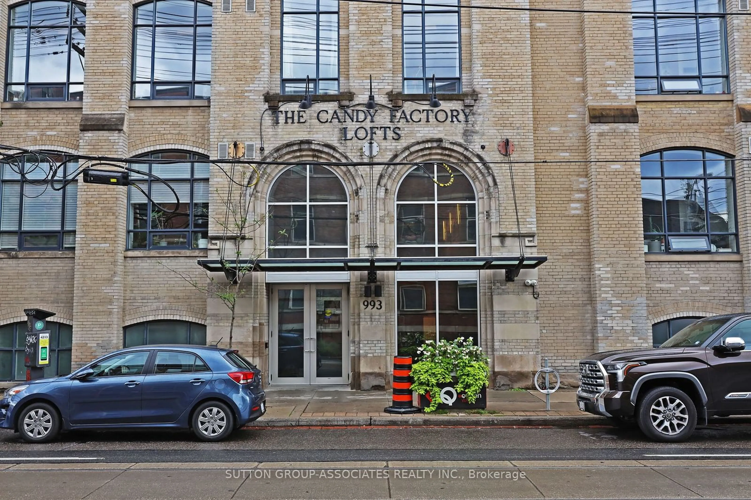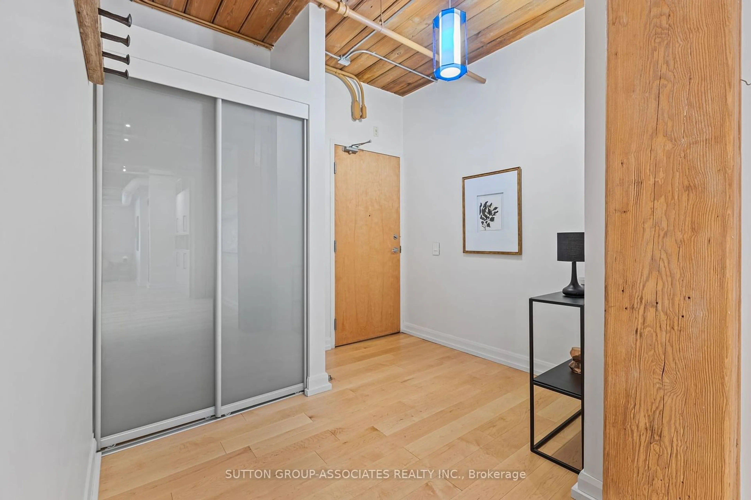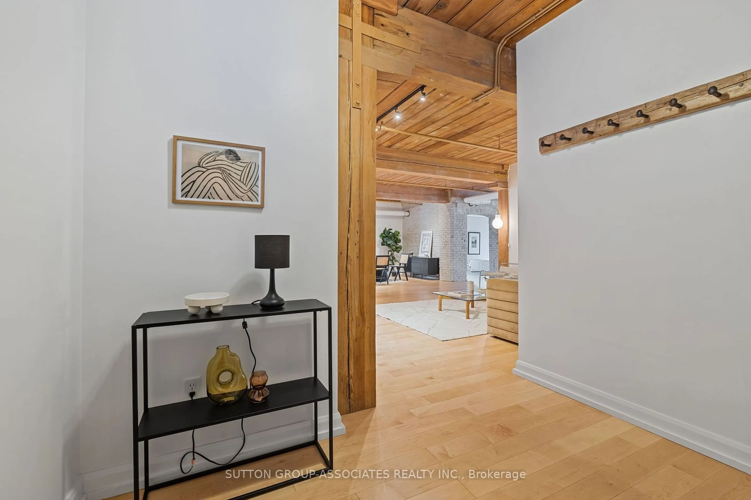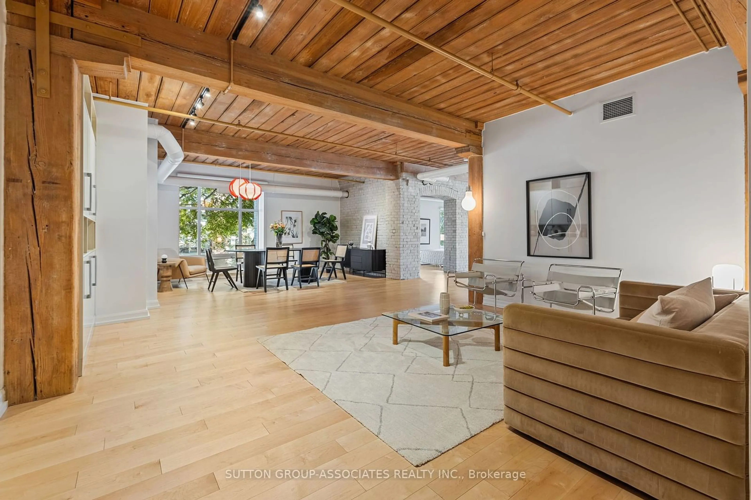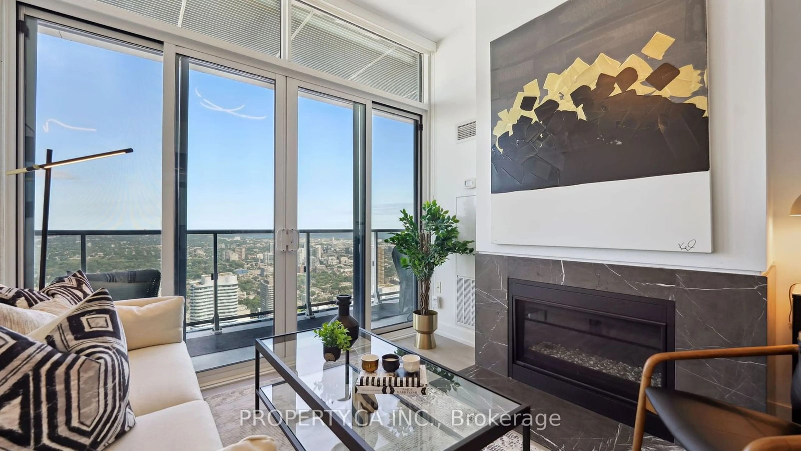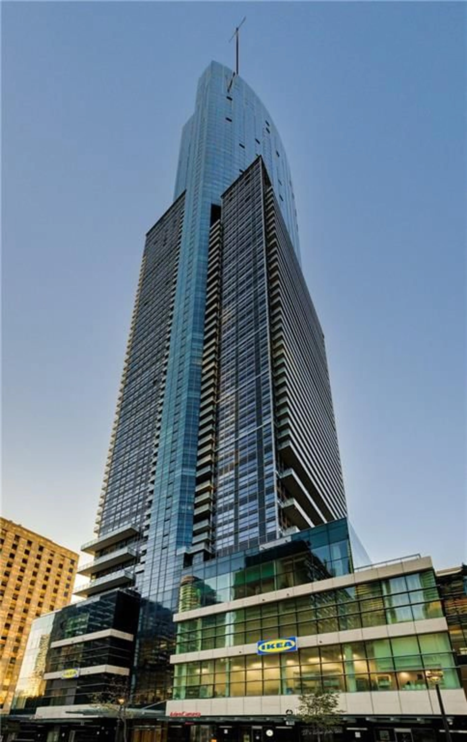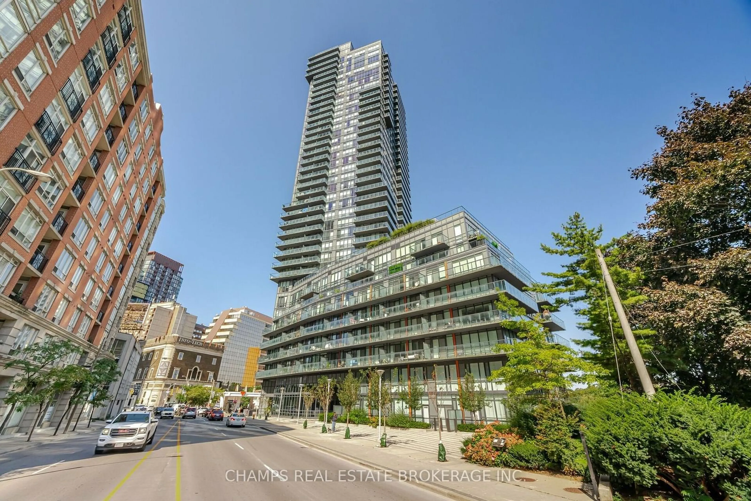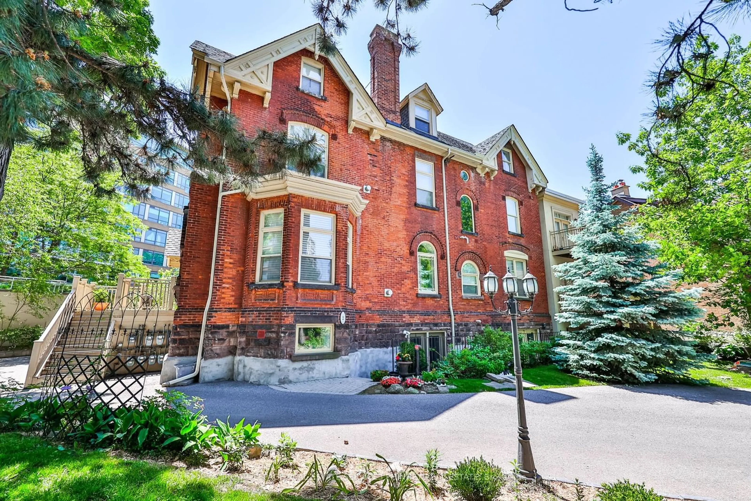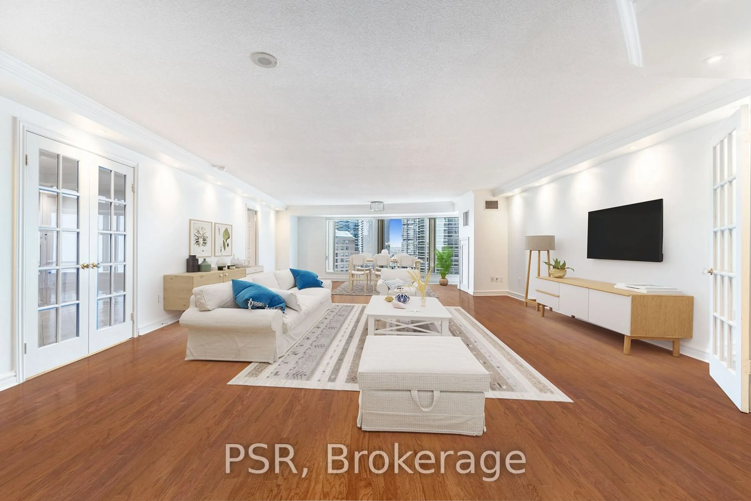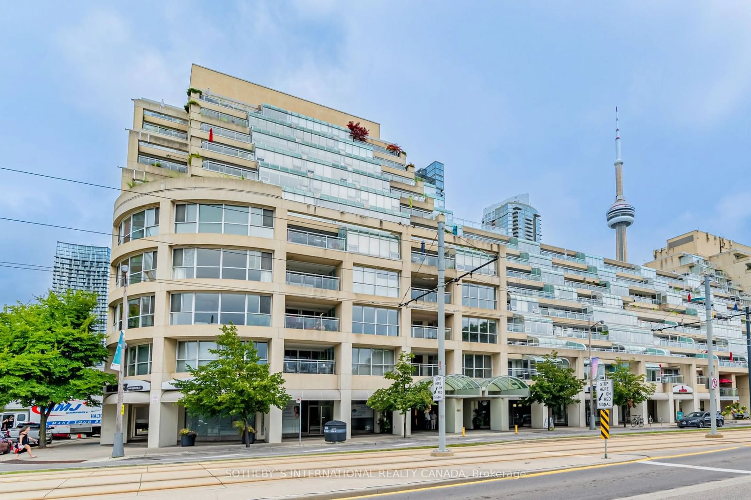993 Queen St #109, Toronto, Ontario M6J 1H2
Contact us about this property
Highlights
Estimated ValueThis is the price Wahi expects this property to sell for.
The calculation is powered by our Instant Home Value Estimate, which uses current market and property price trends to estimate your home’s value with a 90% accuracy rate.Not available
Price/Sqft$1,122/sqft
Est. Mortgage$8,160/mo
Maintenance fees$1192/mo
Tax Amount (2023)$6,676/yr
Days On Market41 days
Description
Welcome To The Historic Candy Factory Lofts Where Life Is Sweet In The Hip Heart Of Queen West. This Iconic Building Is The Gold Standard For Loft Conversions And This Incredible Corner Suite Has It All. Nearly 1700 Sq Ft Of Spectacular Space & Flow With High Ceilings, Gleaming Hardwood Floors, Wood Beams, Original Details, Huge Open-Concept Living/Dining/Family Rooms, Renovated Chefs Kitchen With Stainless Steel Appliances And Quartz Countertops. Tons Of Built In Storage. See The CN Tower From The Fabulous Primary Bedroom And Enjoy The 2nd Bedroom As A Perfect Home Office! Steps To Transit, Amazing Restaurants, The Ossington Strip & Trinity Bellwoods Park - The Best Of Downtown Living! Parking & Locker (Right Beside The Parking Space) Are Included.
Property Details
Interior
Features
Flat Floor
Living
6.17 x 8.26Hardwood Floor / Open Concept
Dining
3.09 x 5.08Hardwood Floor / Open Concept
Kitchen
3.50 x 2.65Hardwood Floor / Quartz Counter / O/Looks Family
Family
6.02 x 6.82Hardwood Floor / Open Concept
Exterior
Parking
Garage spaces 1
Garage type Underground
Other parking spaces 0
Total parking spaces 1
Condo Details
Amenities
Concierge, Gym, Rooftop Deck/Garden
Inclusions
Get up to 1% cashback when you buy your dream home with Wahi Cashback

A new way to buy a home that puts cash back in your pocket.
- Our in-house Realtors do more deals and bring that negotiating power into your corner
- We leverage technology to get you more insights, move faster and simplify the process
- Our digital business model means we pass the savings onto you, with up to 1% cashback on the purchase of your home
