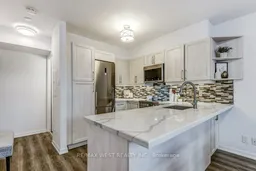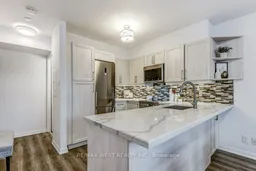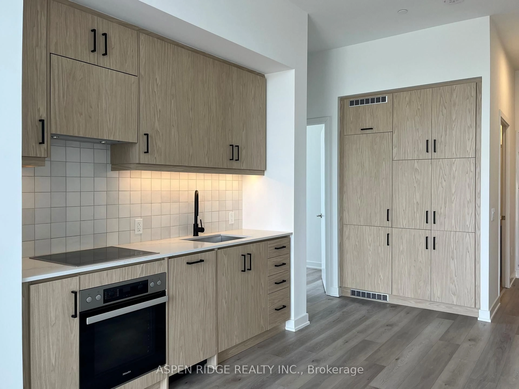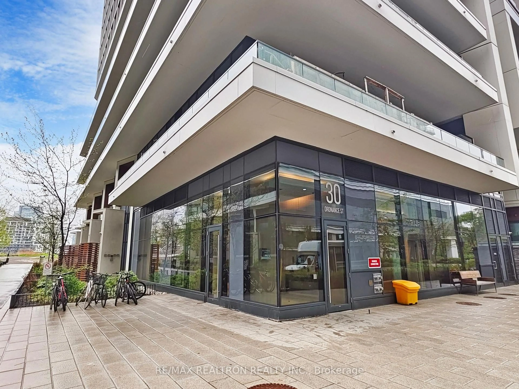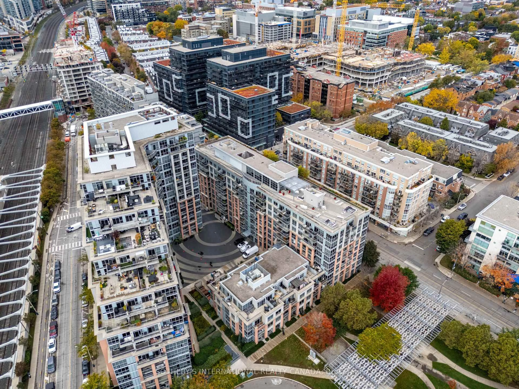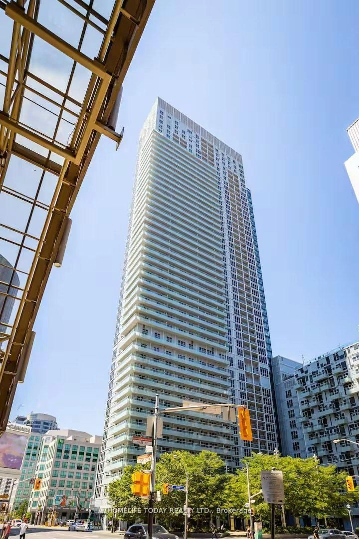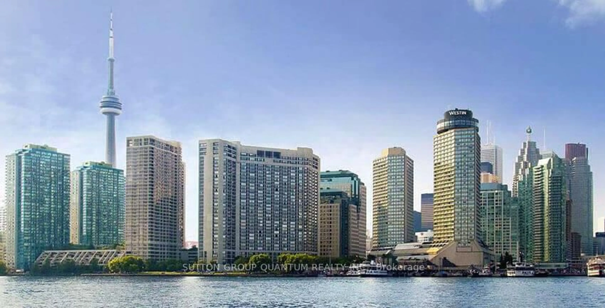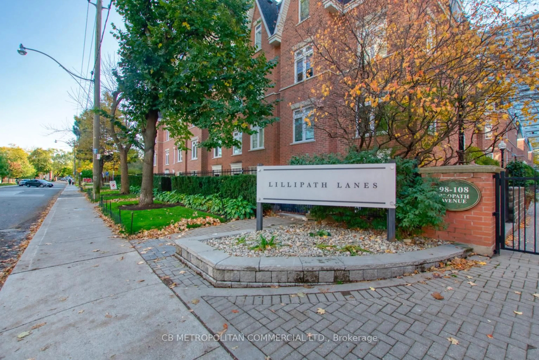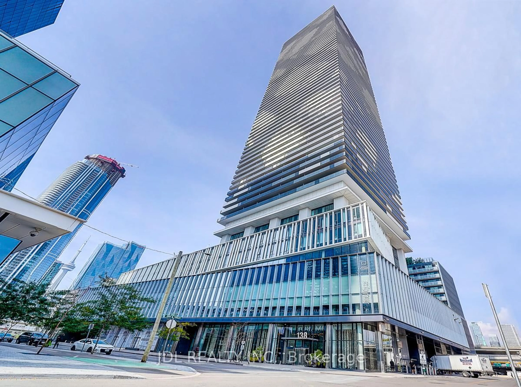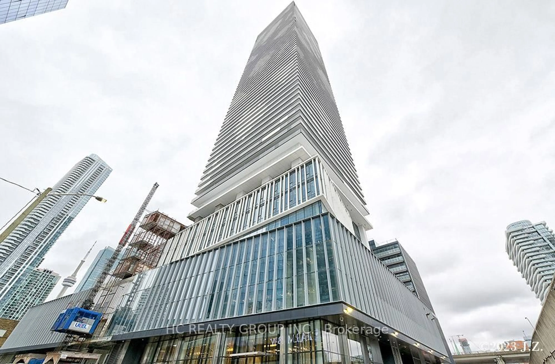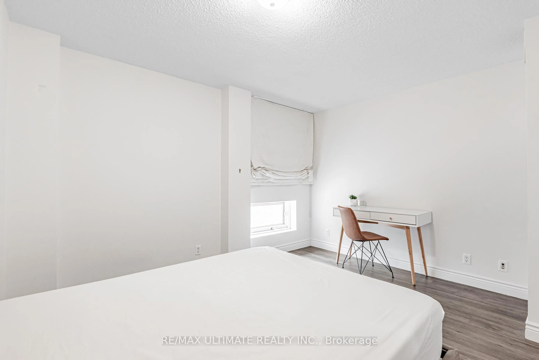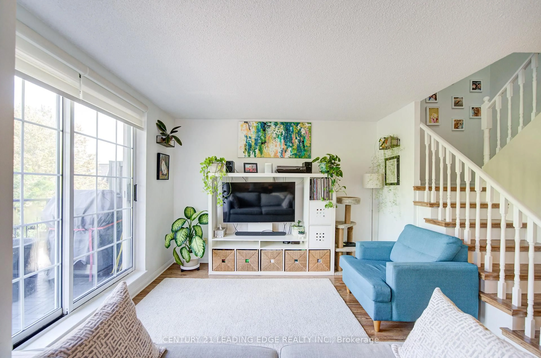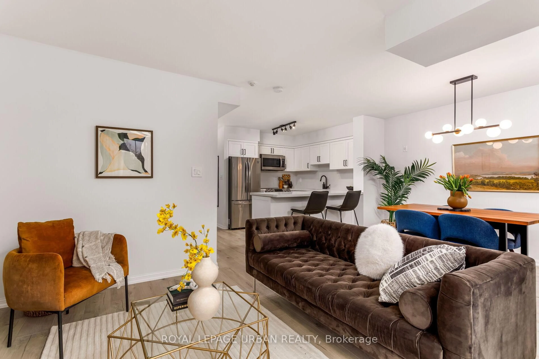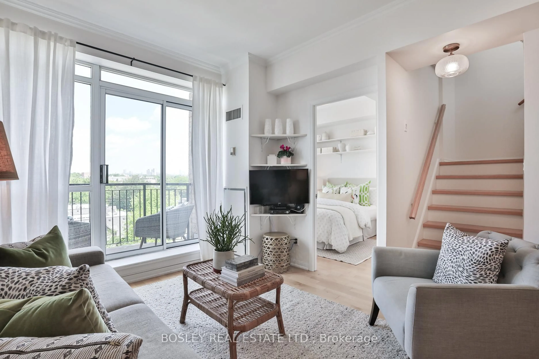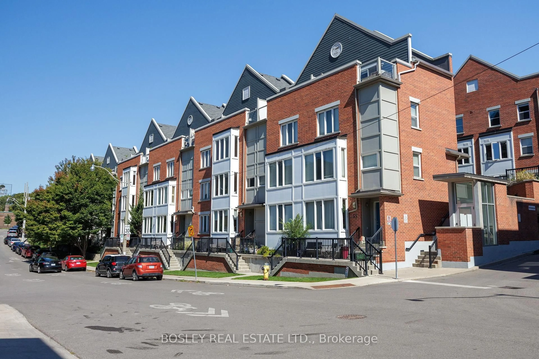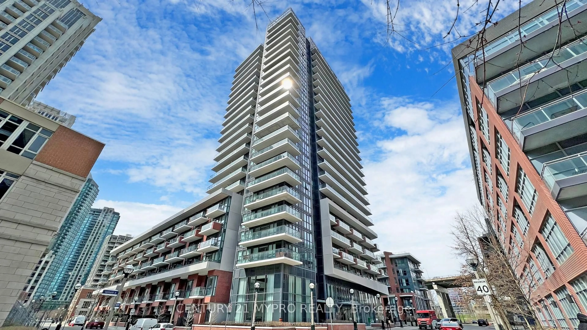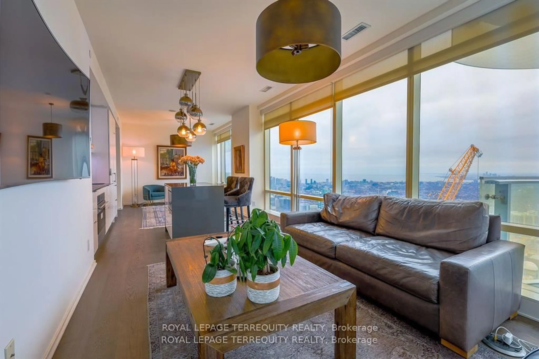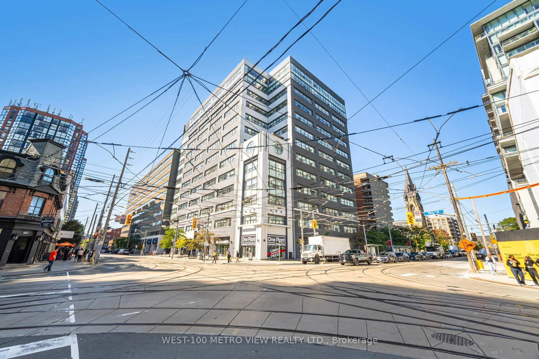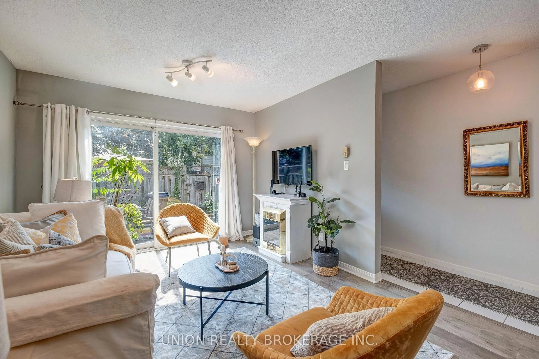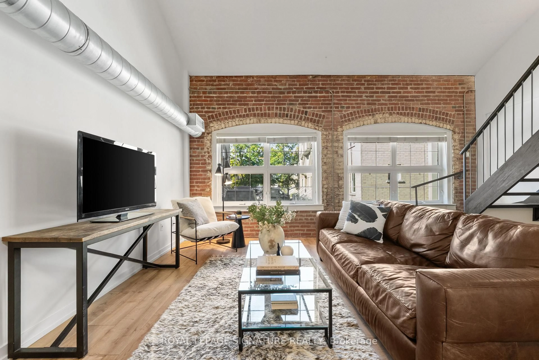Fabulous executive town house nestled in King West near the lake! Stunning updated kitchen boasts quartz counters, stainless steel appliances, custom back splash and oversized breakfast bar. Functional and spacious open concept main floor. Combined living / dining area, gas fireplace and oversized windows with lots of natural sunlight. The second level offers two tranquil bedrooms and a renovated spa-inspired bathroom. The top level has a stacked washer & dryer and loft storage space. Amazing rooftop terrace with barbecue gas line and north & south views which is perfect for entertaining under the stars. Other notable features include a main floor powder room, newer wide plank laminate floors, professionally painted in a neutral designer palette and private garage with water tap, electrical outlet & storage. Conveniently located just steps to transit, parks, shopping and fabulous dining! Minutes to Billy Bishop airport and scenic waterfront trails. Welcome Home!
Inclusions: SS appliances (fridge, stove, b/i dishwasher, microwave with hood vent), stacked washer & dryer, electric light fixtures, smoke & carbon monoxide detectors, hot water tank (owned), bbq gas line.
