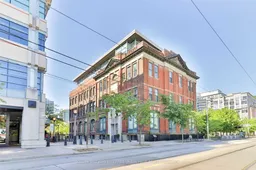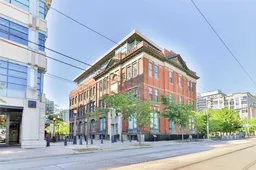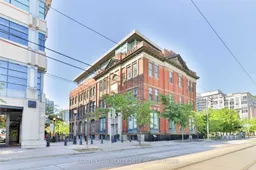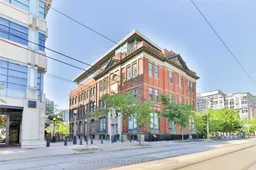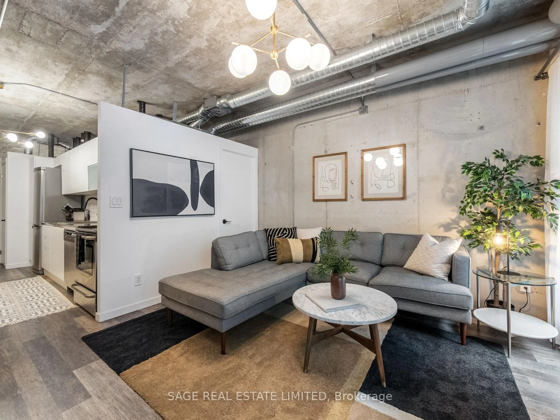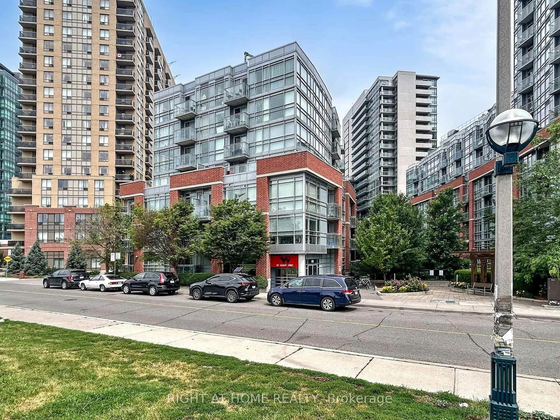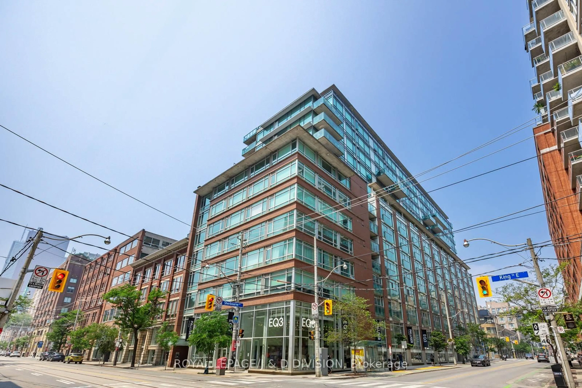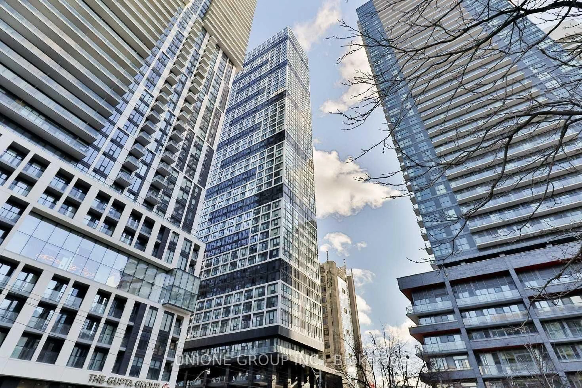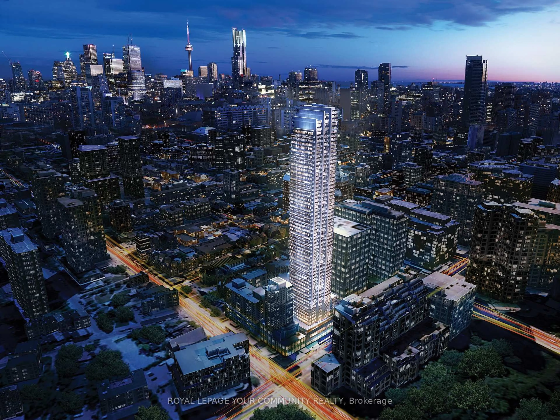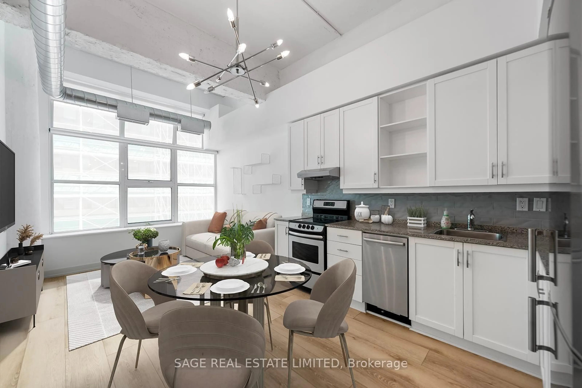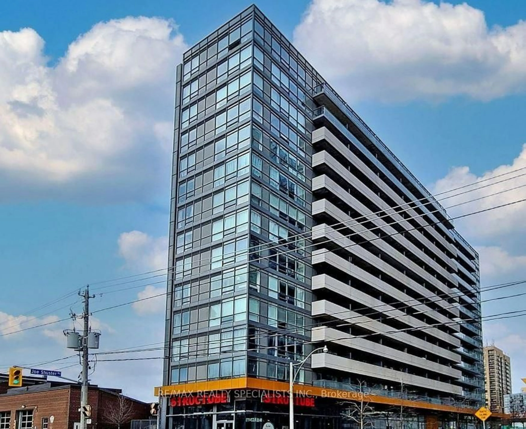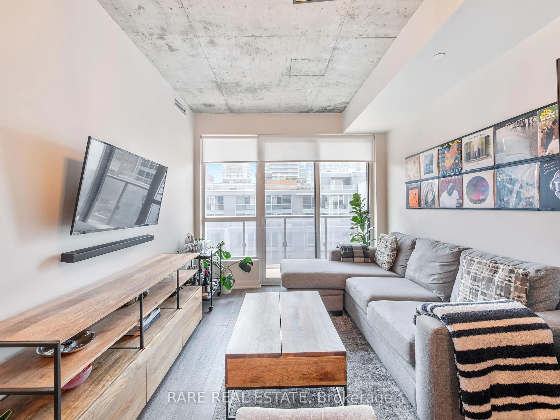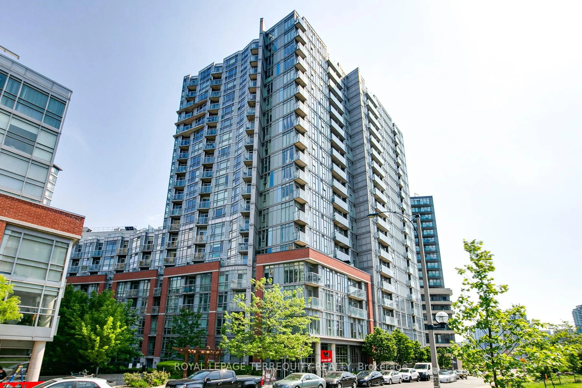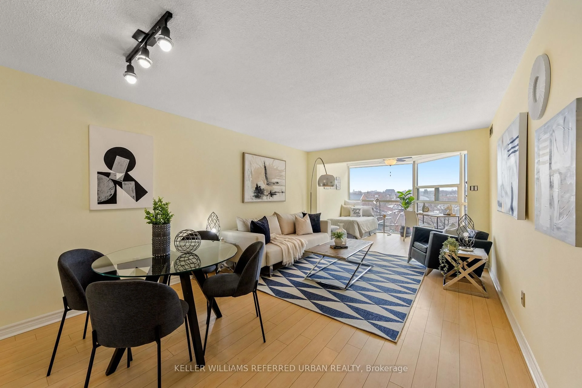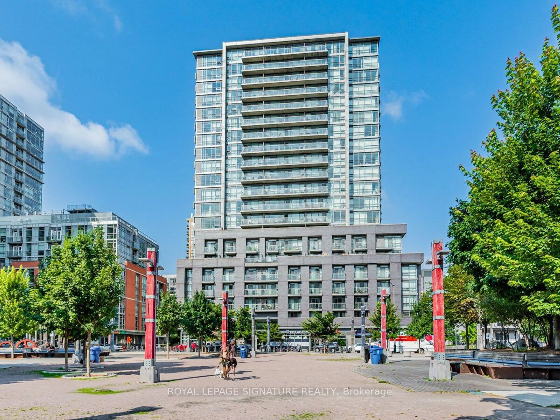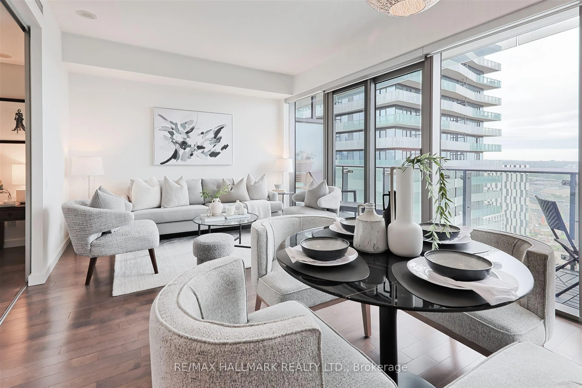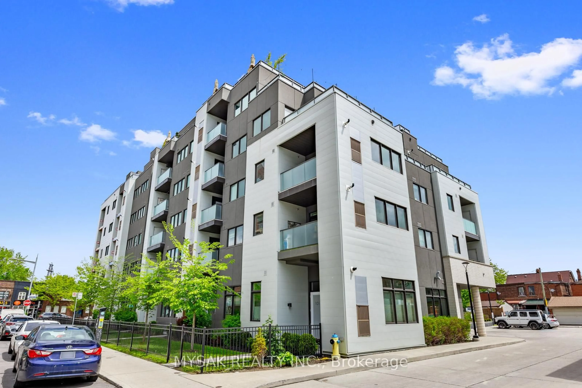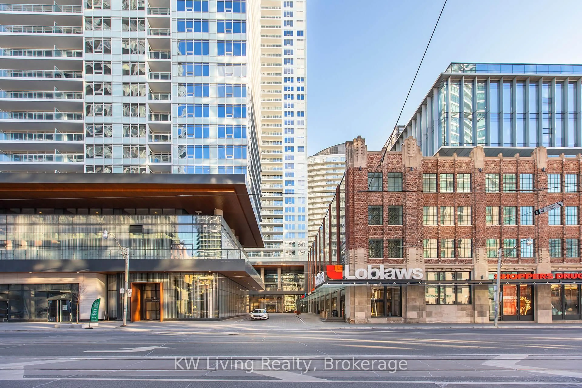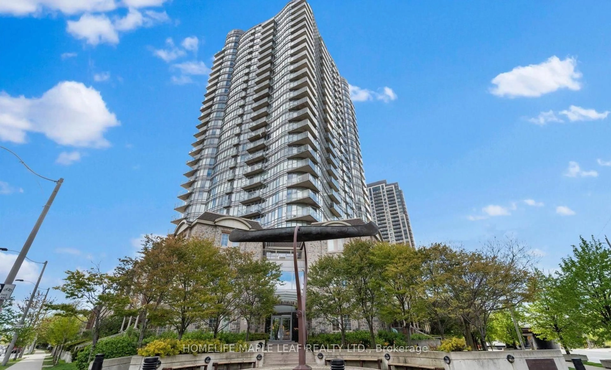This one-of-a-kind loft in the Massey Harris Lofts is the perfect blend of history and modern living. Once an elegant office building, this heritage conversion still showcases its original post and beam construction, soaring 11-foot ceilings, and striking exposed brick walls that add warmth and character you just cant replicate.Oversized windows fill the space with beautiful natural light throughout the day, highlighting the open-concept living and dining area. The Cecconi Simone-designed kitchen keeps things stylish and functional with clean cabinetry, modern appliances, and stainless steel counters that complement the lofts authentic vibe.A custom Murphy bed makes the space adaptable for living, working, or welcoming overnight guests, while clever pull-down stairs lead to extra storage tucked neatly above. The three-piece bathroom feels calm and spacious, with contemporary finishes and a large walk-in shower.With Massey Harris Park, Bill Johnston Park, and Stanley Park all just a quick stroll away, plus King Wests best coffee shops, restaurants, and nightlife at your door, this loft truly delivers the best of city living.A rare chance to own a true piece of Torontos architectural history step inside and see why this one stands out from the rest. Brand new flooring installed in 2024 and new stainless steel kitchen appliances (2022) not shown in the current photos. Photos are from a previous listing as the current tenant does not allow interior photos.
Inclusions: S/S fridge, Stove, Dishwasher, Built In Microwave, Stacked Washer/Dryer, Electric Light Fixtures, Custom Wood Shutters, Stand Alone Wooden Ladder And Murphy Bed Included.

