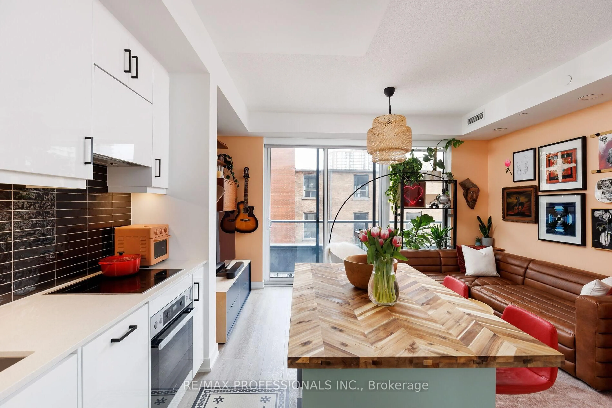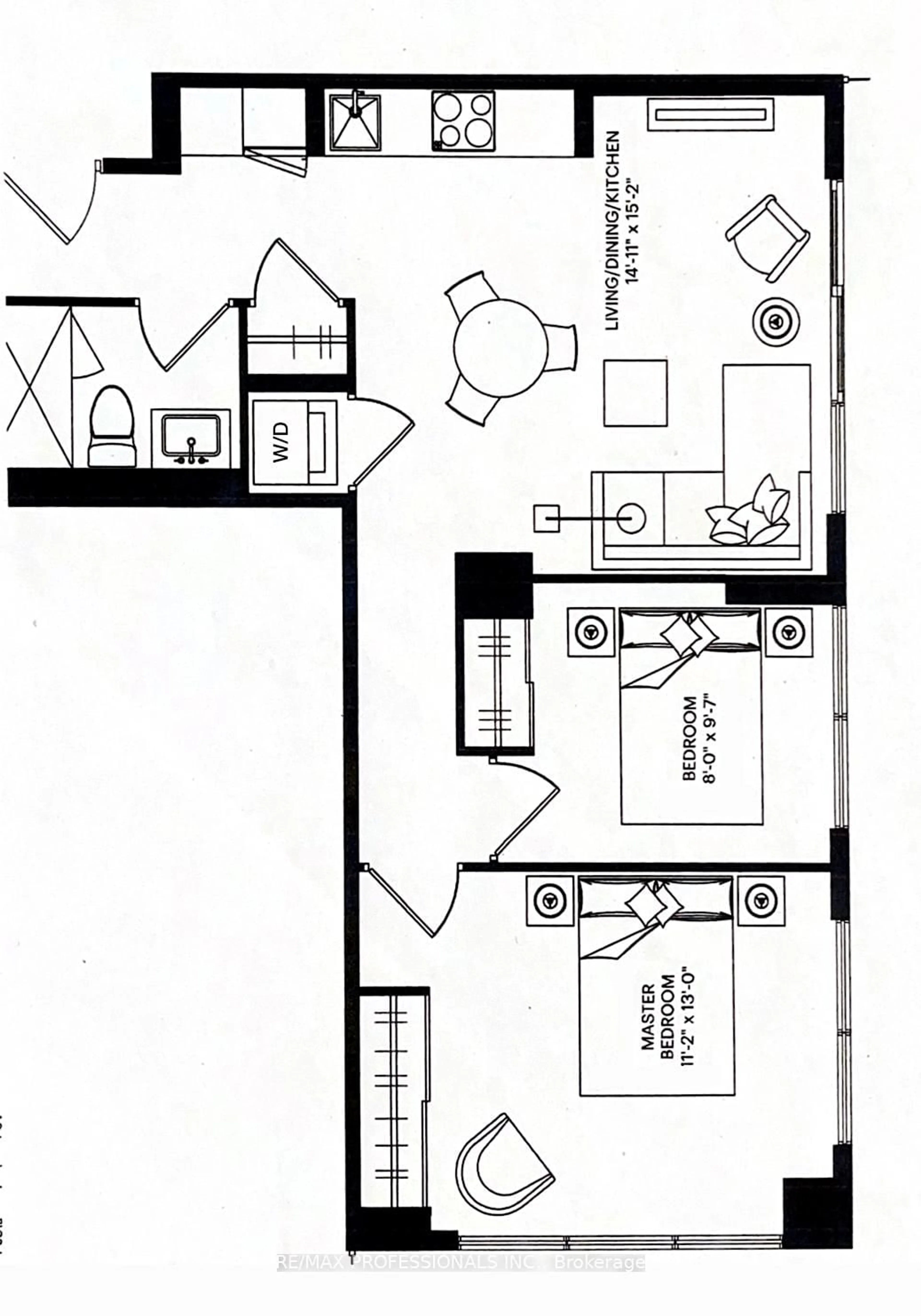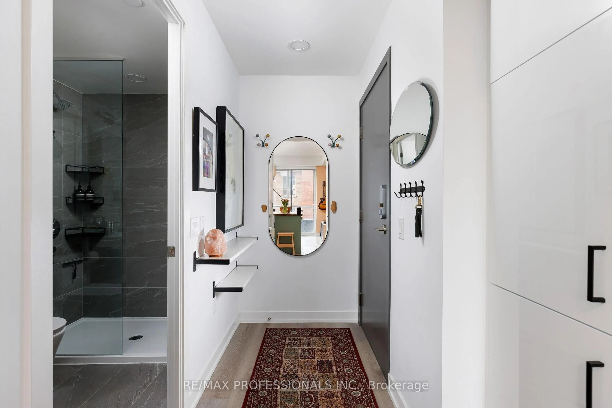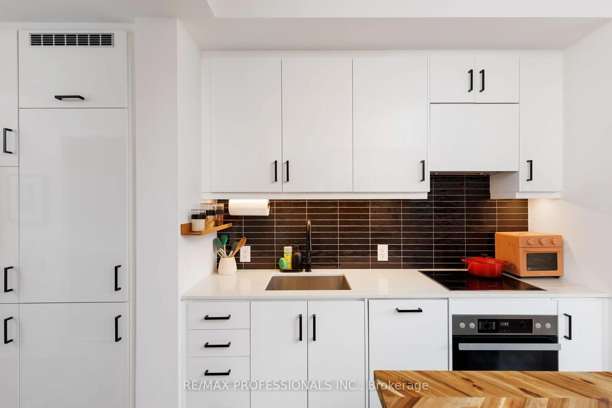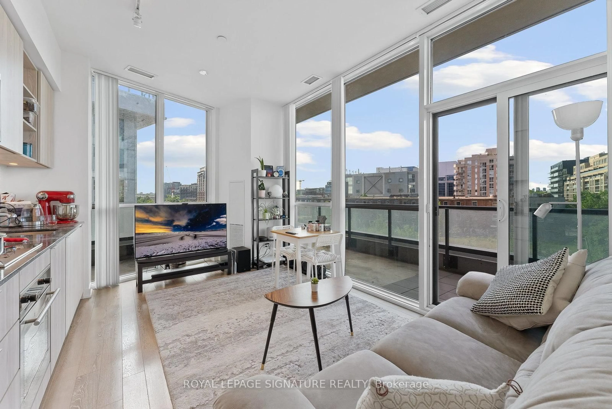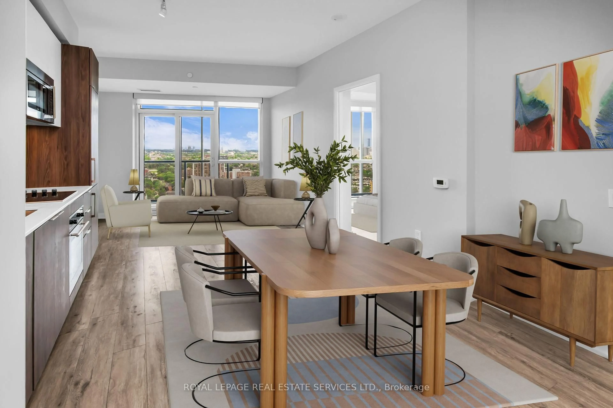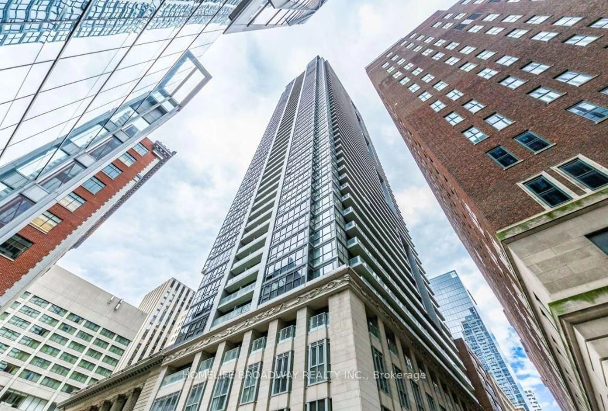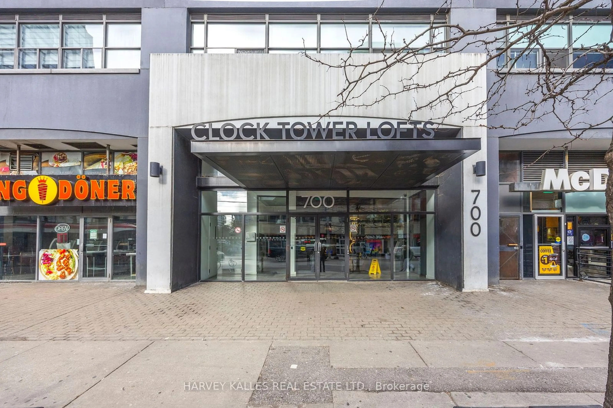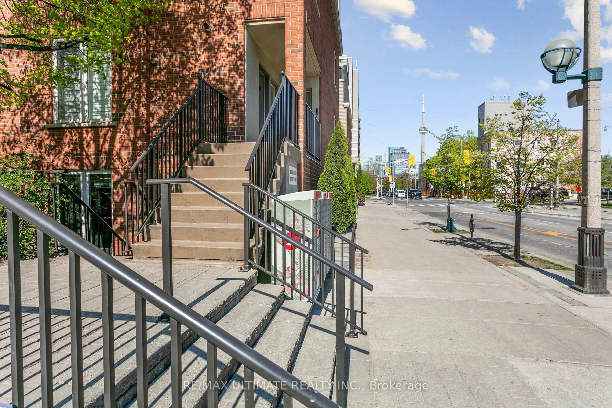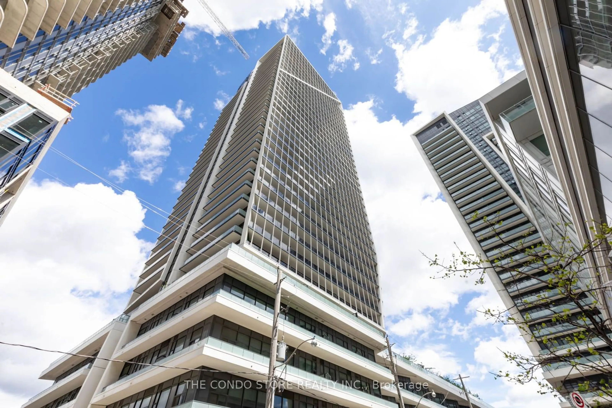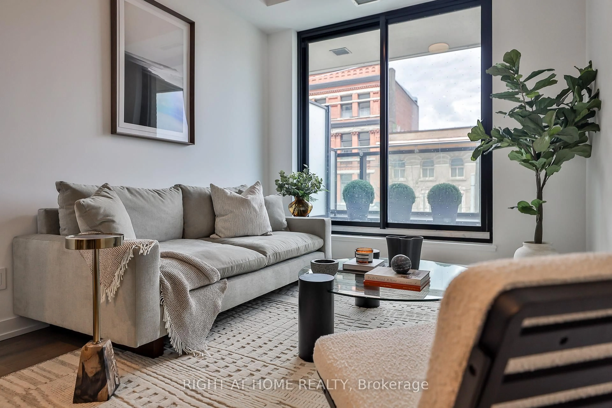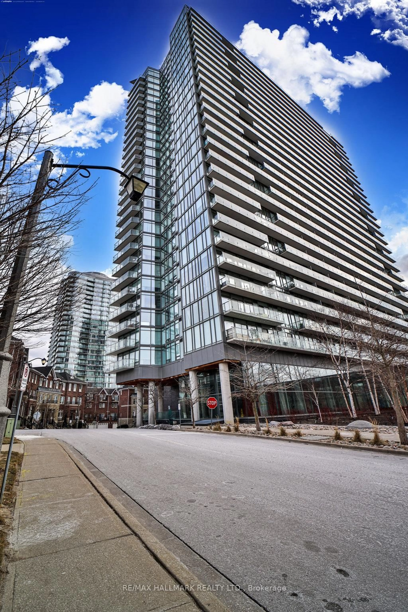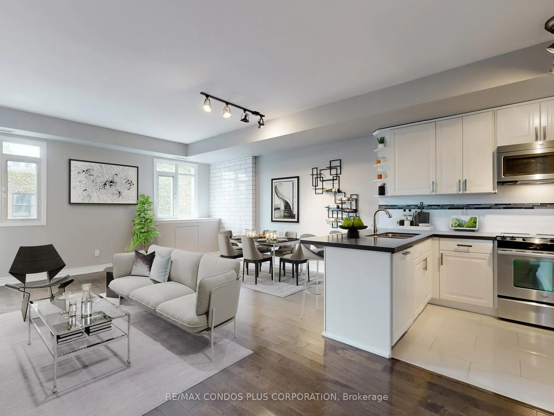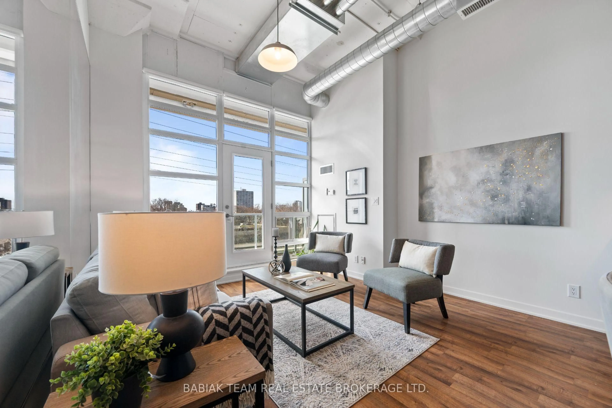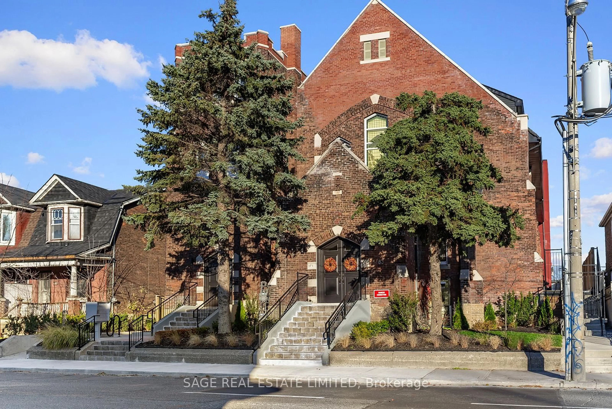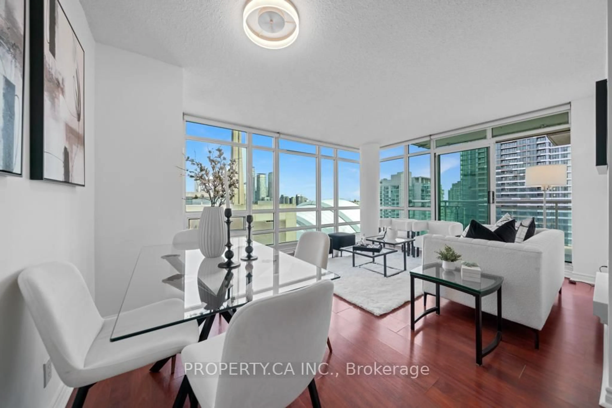9 Tecumseth St #425, Toronto, Ontario M5V 0S5
Contact us about this property
Highlights
Estimated valueThis is the price Wahi expects this property to sell for.
The calculation is powered by our Instant Home Value Estimate, which uses current market and property price trends to estimate your home’s value with a 90% accuracy rate.Not available
Price/Sqft$910/sqft
Monthly cost
Open Calculator

Curious about what homes are selling for in this area?
Get a report on comparable homes with helpful insights and trends.
+33
Properties sold*
$633K
Median sold price*
*Based on last 30 days
Description
Located in one of the city's most sought-after neighbourhoods, this bright and modern 2-bedroom, 1-bathroom suite including parking and a locker in the newly built boutique building West Condos by reputable Aspen Ridge offers beautiful design and a functional layout with no wasted space. Tucked away on a quiet side street, yet just steps from the King Street West corridor, you'll enjoy easy access to the TTC streetcar, major highways, the upcoming Ontario Line King/Bathurst stop, and some of the city's best cafes, shopping, fitness, dining, and entertainment including STACKT Market (2 min walk), The Well (10 min walk), Farm Boy (5 min walk) or a strool to the lakefront (10 min walk) or Billy Bishop Airport (15 min walk ). The open concept space features soaring 9 ft ceilings, expansive floor-to-ceiling windows, and pot lights. Perfect for entertaining, the eat-in kitchen features a custom island, upgraded Miele appliances and an integrated fridge and dishwasher with custom cabinet panels for a seamless look. Fantastic building amenities include: 24-hour concierge, fitness centre, co-working space, pet spa wash/grooming room, yoga room, party room, dining lounge, games room, kid's corner, outdoor lounge and terrace, private party room, BBQ area, and more! Walk Score: 98/100
Property Details
Interior
Features
Flat Floor
Br
2.92 x 2.4Window Flr to Ceil
Living
4.62 x 4.55Open Concept / Combined W/Dining / Window Flr to Ceil
Dining
4.62 x 4.55Open Concept / Combined W/Living / Window Flr to Ceil
Kitchen
4.62 x 4.55Open Concept / Combined W/Living / Window Flr to Ceil
Exterior
Features
Parking
Garage spaces 1
Garage type Underground
Other parking spaces 0
Total parking spaces 1
Condo Details
Amenities
Bike Storage, Concierge, Exercise Room, Games Room, Party/Meeting Room, Rooftop Deck/Garden
Inclusions
Property History
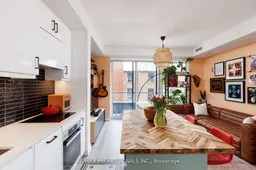
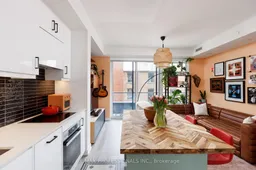 44
44