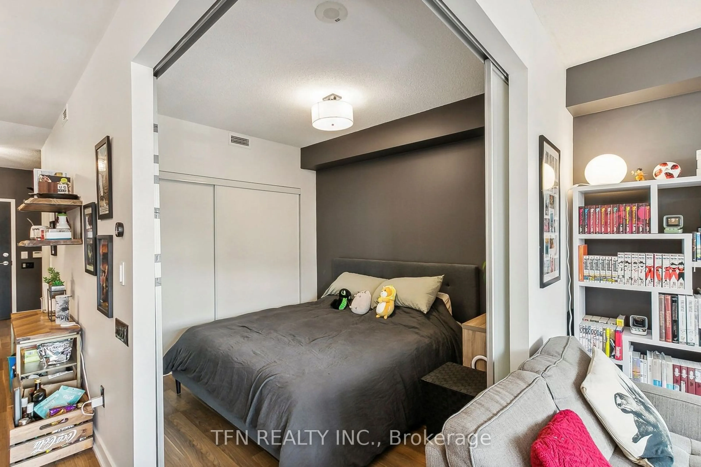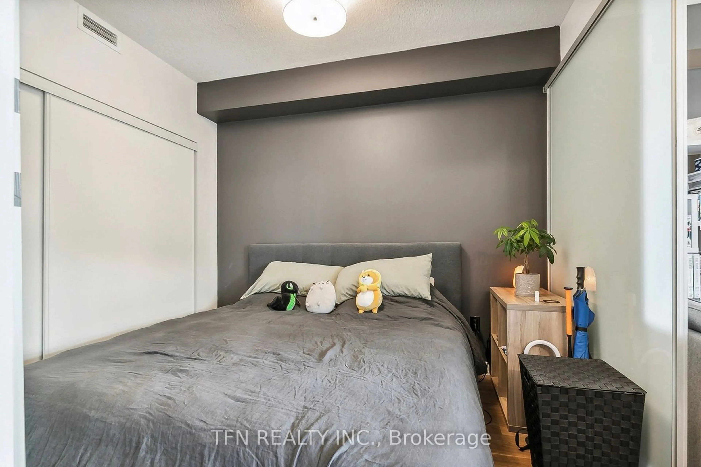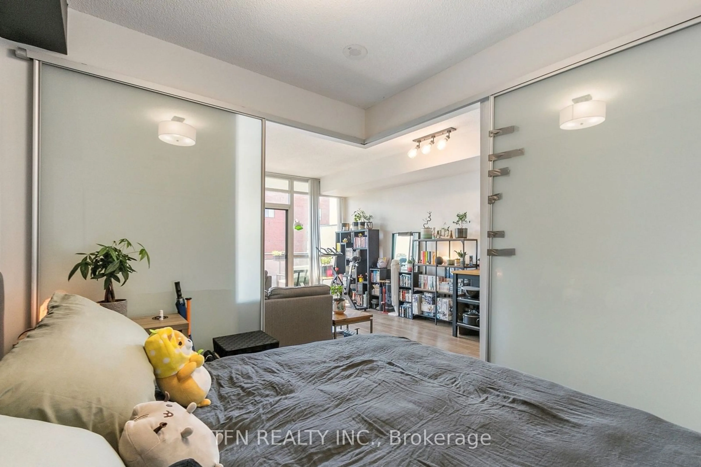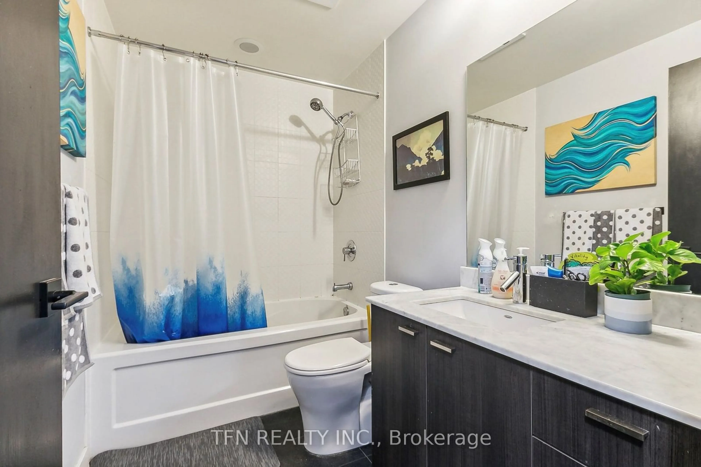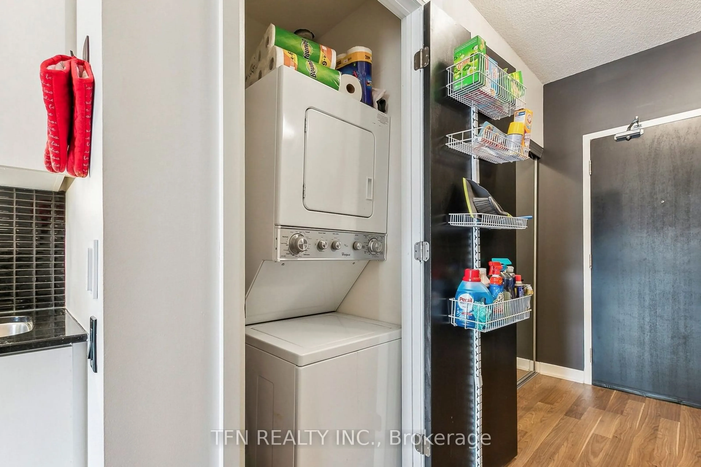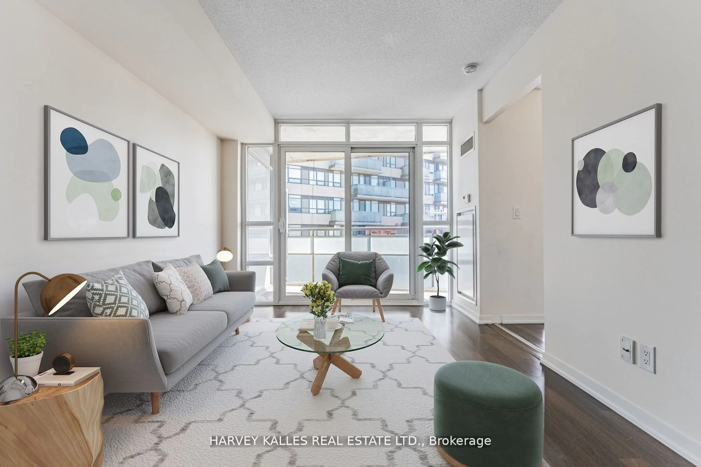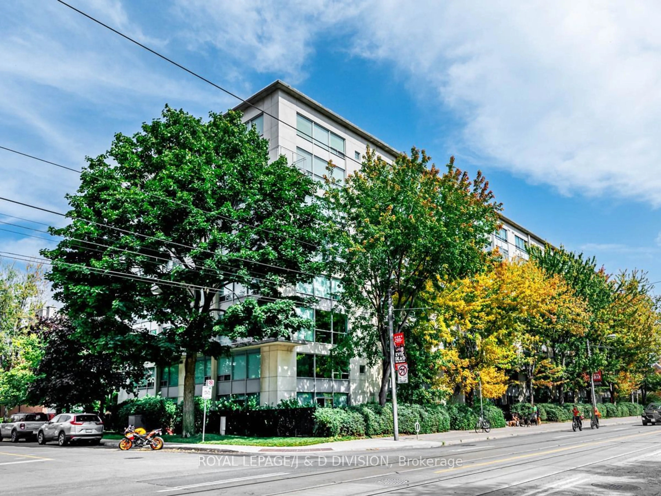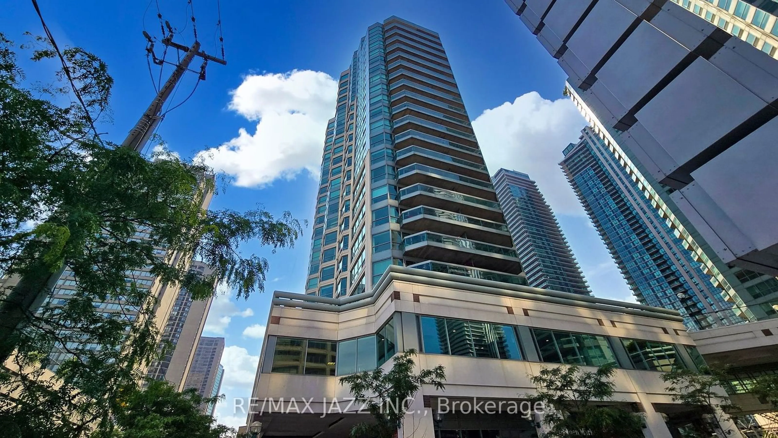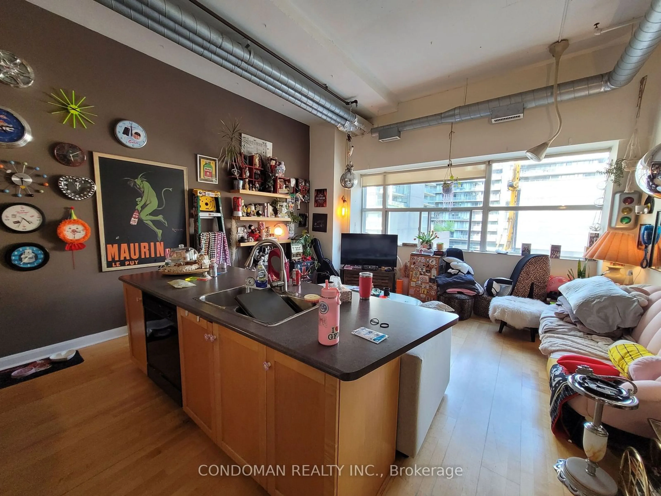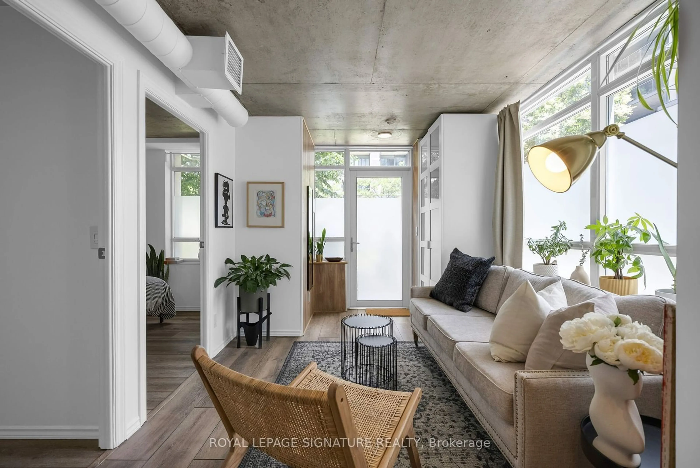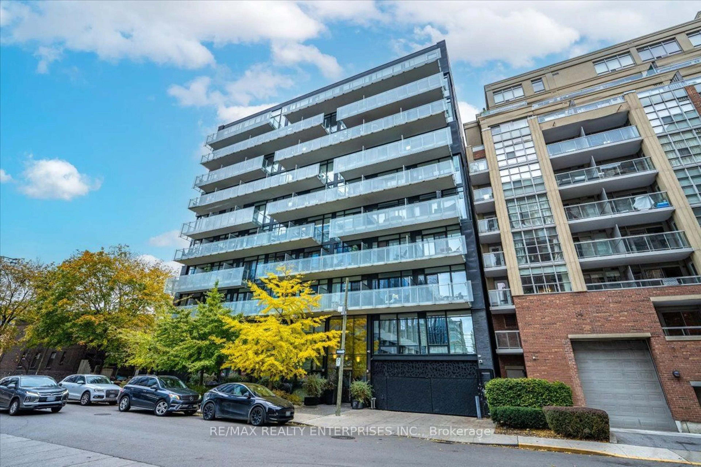775 King St #906, Toronto, Ontario M5V 2K3
Contact us about this property
Highlights
Estimated ValueThis is the price Wahi expects this property to sell for.
The calculation is powered by our Instant Home Value Estimate, which uses current market and property price trends to estimate your home’s value with a 90% accuracy rate.Not available
Price/Sqft$1,107/sqft
Est. Mortgage$3,071/mo
Maintenance fees$411/mo
Tax Amount (2024)$2,930/yr
Days On Market84 days
Description
Welcome to this King West unit, sun-filled 1-bedroom + den suite, designed with floor-to-ceiling windows that flood the space with natural light. Step onto your large private balcony, perfect for unwinding with unobstructed sunset views. The open-concept galley kitchen, featuring stainless-steel appliances and ample storage area. Enjoy the convenience of a 24-hour concierge, ensuring security and seamless service. Work out in the fully equipped exercise room or host friends in the elegant party room. Outdoor spaces include a stylish lounge and BBQ area, perfect for socializing on summer evenings. Discover the best of downtown living, with restaurants, entertainment venues, and shopping hubs at your doorstep. Located minutes from Toronto's vibrant Fashion District, Rogers Centre, and Exhibition Place, this condo places you at the center of it all. Sports fans will love the proximity to BMO Field, while Lake Ontario's shores are just a stroll away, offering beautiful paths for walking, jogging, or cycling.
Property Details
Interior
Features
Flat Floor
Living
5.45 x 4.32Combined W/Dining / W/O To Balcony / Laminate
Dining
5.45 x 4.32Combined W/Living / Open Concept / Laminate
Kitchen
2.45 x 1.22Stainless Steel Appl / Modern Kitchen / Laminate
Prim Bdrm
2.94 x 2.86Double Closet / Sliding Doors / Laminate
Exterior
Features
Parking
Garage spaces 1
Garage type Underground
Other parking spaces 0
Total parking spaces 1
Condo Details
Inclusions
Property History
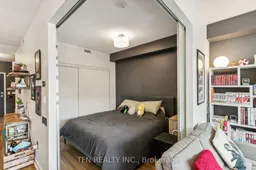 30
30Get up to 1% cashback when you buy your dream home with Wahi Cashback

A new way to buy a home that puts cash back in your pocket.
- Our in-house Realtors do more deals and bring that negotiating power into your corner
- We leverage technology to get you more insights, move faster and simplify the process
- Our digital business model means we pass the savings onto you, with up to 1% cashback on the purchase of your home
