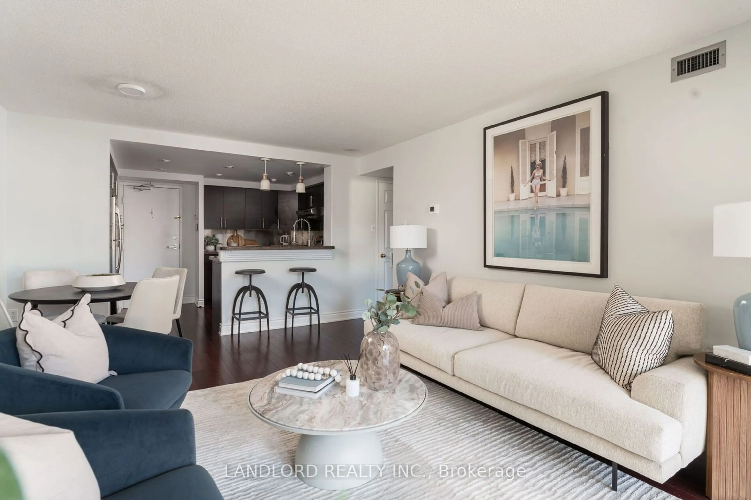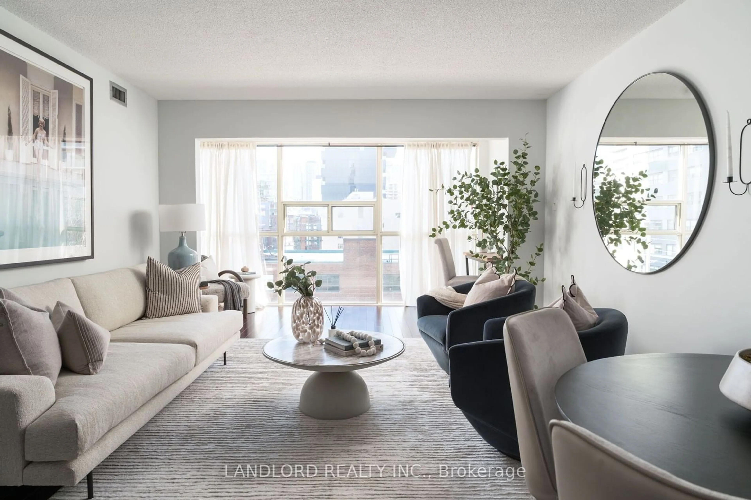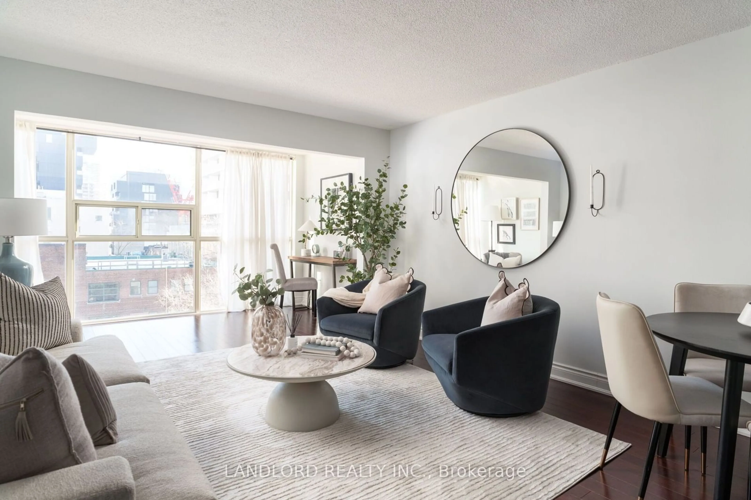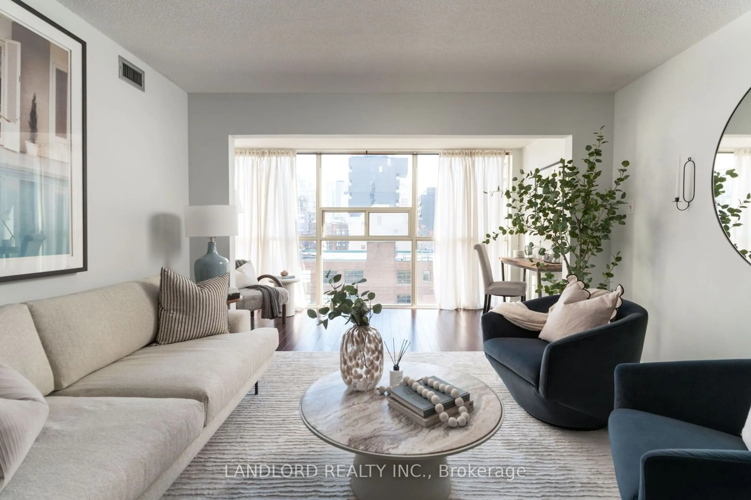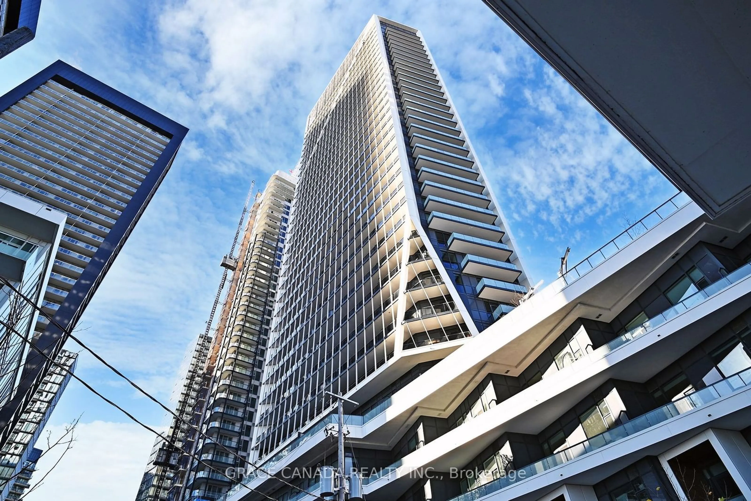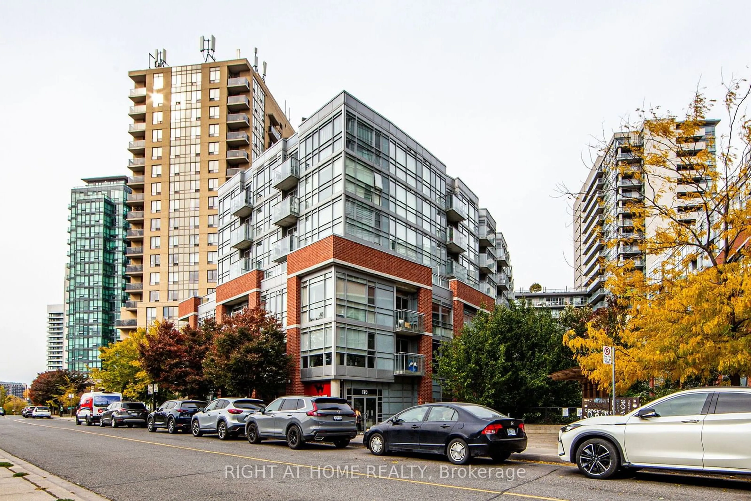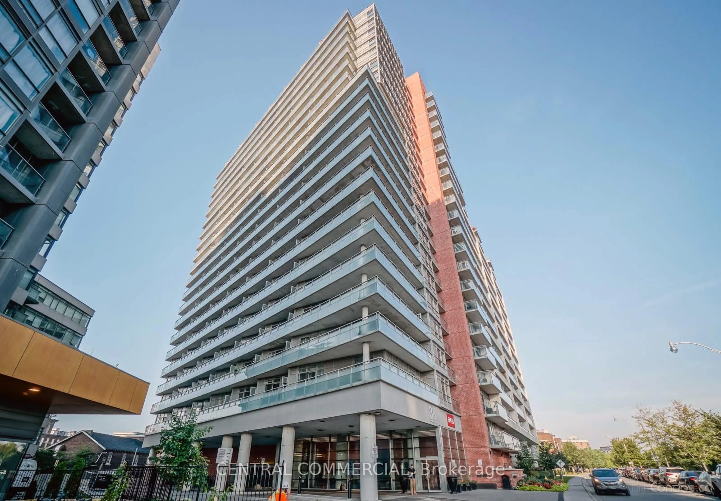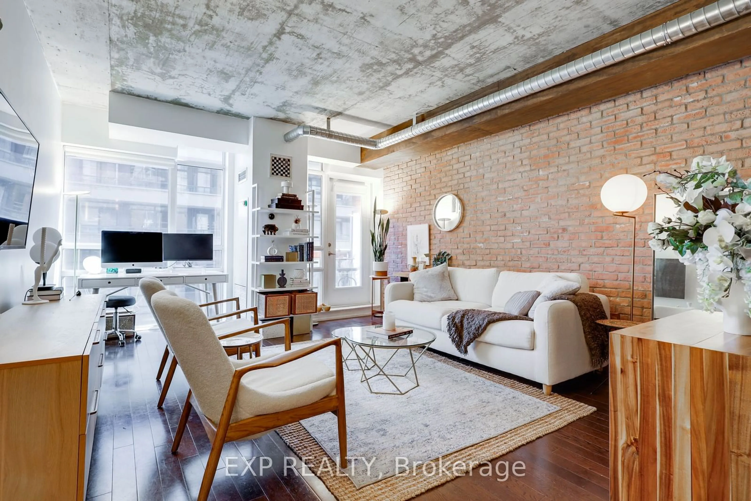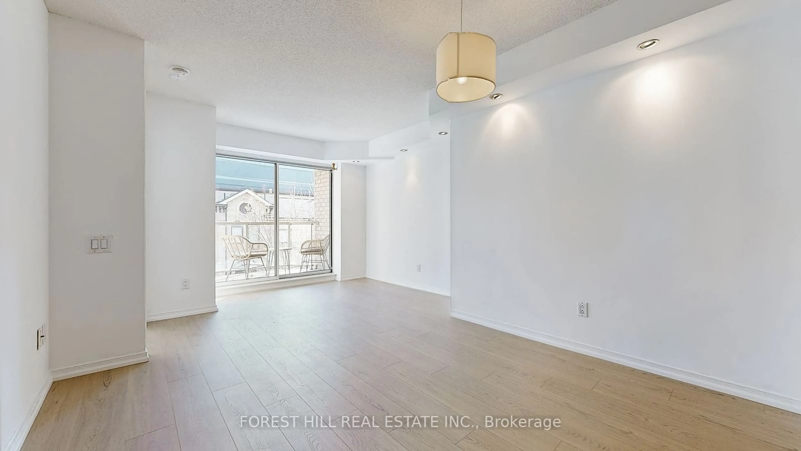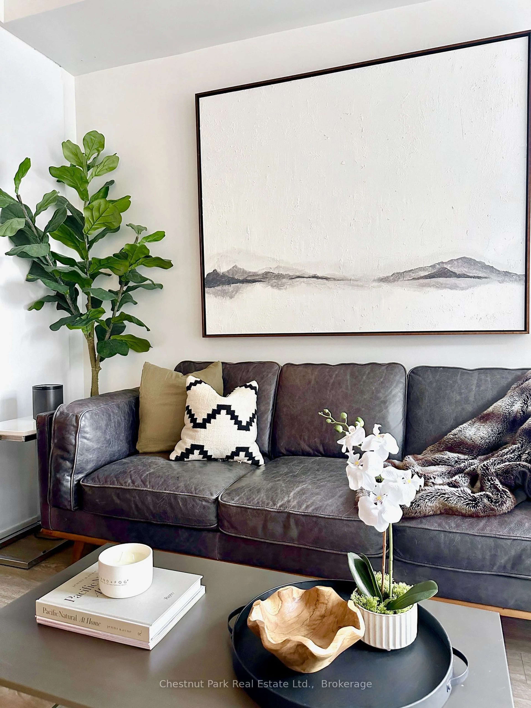705 King St #603, Toronto, Ontario M5V 2W8
Contact us about this property
Highlights
Estimated ValueThis is the price Wahi expects this property to sell for.
The calculation is powered by our Instant Home Value Estimate, which uses current market and property price trends to estimate your home’s value with a 90% accuracy rate.Not available
Price/Sqft$804/sqft
Est. Mortgage$2,576/mo
Maintenance fees$610/mo
Tax Amount (2024)$2,252/yr
Days On Market16 hours
Description
Incredible value at $800/sq ft!! Bright, spacious and thoughtfully designed, this 750 sq ft, 1 + den, east-facing suite offers flexibility and comfort in a mature, and well-maintained community just steps from King & Bathurst. The large U-shaped kitchen is ideal for food prep and entertaining, with full-sized stainless steel appliances and a breakfast bar. Bamboo flooring flows through the entire suite: from the kitchen, into the living room and the den/office/dining space beyond. Floor to ceiling windows in both the main space and the bedroom fill the apartment with natural light. Storage is everywhere, with extra cabinet space in the kitchen, oversized built-in closets in the bedroom, a hall-closet and a storage space - the size of an average condo locker - right in your unit. A masterfully planned condo community, the amentities within the building include indoor and outdoor pools, fitness centre, movie theatre, squash courts, sauna, games room, library and BBQs, along with a 24-hour concierge service and incredibly helpful on-site management team. Every convenience you could want is either within the building or (quite literally) right outside the lobby doors. Check out the virtual tour/property video!
Property Details
Interior
Features
Flat Floor
Kitchen
3.99 x 2.51Granite Counter / Custom Backsplash / Breakfast Bar
Living
4.62 x 3.76Open Concept / Bamboo Floor
Den
4.44 x 2.11Window Flr to Ceil / Bamboo Floor
Br
5.87 x 3.00Window Flr to Ceil / B/I Closet / Bamboo Floor
Exterior
Parking
Garage spaces 1
Garage type Underground
Other parking spaces 0
Total parking spaces 1
Condo Details
Amenities
Bike Storage, Gym, Indoor Pool, Outdoor Pool, Squash/Racquet Court, Visitor Parking
Inclusions
Property History
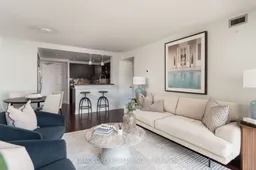 32
32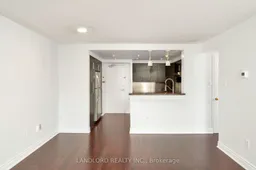
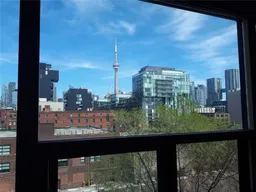
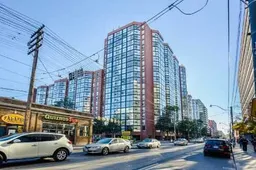
Get up to 1% cashback when you buy your dream home with Wahi Cashback

A new way to buy a home that puts cash back in your pocket.
- Our in-house Realtors do more deals and bring that negotiating power into your corner
- We leverage technology to get you more insights, move faster and simplify the process
- Our digital business model means we pass the savings onto you, with up to 1% cashback on the purchase of your home
